Soggiorni con pareti bianche e cornice del camino piastrellata - Foto e idee per arredare
Filtra anche per:
Budget
Ordina per:Popolari oggi
81 - 100 di 13.631 foto
1 di 3

This Beautiful Multi-Story Modern Farmhouse Features a Master On The Main & A Split-Bedroom Layout • 5 Bedrooms • 4 Full Bathrooms • 1 Powder Room • 3 Car Garage • Vaulted Ceilings • Den • Large Bonus Room w/ Wet Bar • 2 Laundry Rooms • So Much More!

Idee per un piccolo soggiorno minimalista aperto con pareti bianche, parquet scuro, camino ad angolo, cornice del camino piastrellata, parete attrezzata e pavimento marrone

We were approached by a San Francisco firefighter to design a place for him and his girlfriend to live while also creating additional units he could sell to finance the project. He grew up in the house that was built on this site in approximately 1886. It had been remodeled repeatedly since it was first built so that there was only one window remaining that showed any sign of its Victorian heritage. The house had become so dilapidated over the years that it was a legitimate candidate for demolition. Furthermore, the house straddled two legal parcels, so there was an opportunity to build several new units in its place. At our client’s suggestion, we developed the left building as a duplex of which they could occupy the larger, upper unit and the right building as a large single-family residence. In addition to design, we handled permitting, including gathering support by reaching out to the surrounding neighbors and shepherding the project through the Planning Commission Discretionary Review process. The Planning Department insisted that we develop the two buildings so they had different characters and could not be mistaken for an apartment complex. The duplex design was inspired by Albert Frey’s Palm Springs modernism but clad in fibre cement panels and the house design was to be clad in wood. Because the site was steeply upsloping, the design required tall, thick retaining walls that we incorporated into the design creating sunken patios in the rear yards. All floors feature generous 10 foot ceilings and large windows with the upper, bedroom floors featuring 11 and 12 foot ceilings. Open plans are complemented by sleek, modern finishes throughout.

Esempio di un soggiorno classico di medie dimensioni e aperto con pareti bianche, camino classico, cornice del camino piastrellata, nessuna TV e pavimento marrone
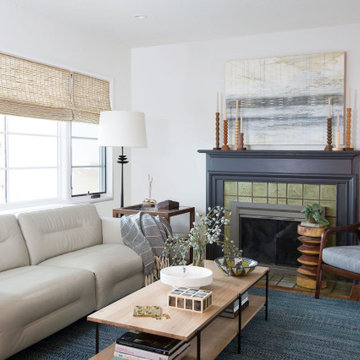
Ispirazione per un grande soggiorno classico chiuso con pareti bianche, pavimento in legno massello medio, camino classico, cornice del camino piastrellata e pavimento marrone

Esempio di un grande soggiorno tradizionale chiuso con sala formale, pareti bianche, camino classico, cornice del camino piastrellata, pavimento marrone, pavimento in legno massello medio e nessuna TV
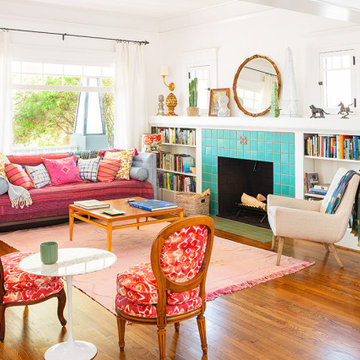
The Living Room seen from the Dining Room side, separated by the original ceiling beam, painted Wimborne White. Furniture is grouped around the fireplace and shelving wall. The hearth surround has green floor tiles and turquoise wall tiles, with the interior firebox painted black. Moroccan accents include the vintage red side table and colorful pillows, as well as the pink contemporary kilim rug. Vintage slipper chairs are reupholstered in a bright pink and orange ikat print. The view of the porch shows the restored Craftsman pillars. The picture window is the only one that could be saved from the original windows in the house. All the others were copied in style from this one.

Custom fireplace with a new reclaimed wood mantle and designer side cabinets to create storage with artistic elements.
Esempio di un grande soggiorno country aperto con pareti bianche, pavimento in legno massello medio, camino classico, cornice del camino piastrellata, TV a parete e pavimento marrone
Esempio di un grande soggiorno country aperto con pareti bianche, pavimento in legno massello medio, camino classico, cornice del camino piastrellata, TV a parete e pavimento marrone
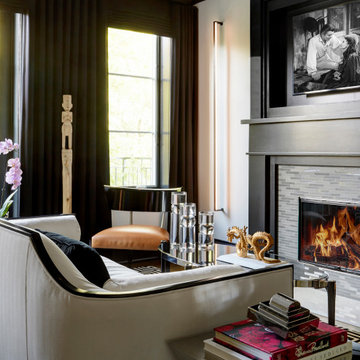
Single, upwardly mobile attorney who recently became partner at his firm at a very young age. This is his first “big boy house” and after years of living college and dorm mismatched items, the client decided to work with our firm. The space was awkward occupying a top floor of a four story walk up. The floorplan was very efficient; however it lacked any sense of “wow” There was no real foyer or entry. It was very awkward as it relates to the number of stairs. The solution: a very crisp black and while color scheme with accents of masculine blues. Since the foyer lacked architecture, we brought in a very bold and statement mural which resembles an ocean wave, creating movement. The sophisticated palette continues into the master bedroom where it is done in deep shades of warm gray. With a sense of cozy yet dramatic.
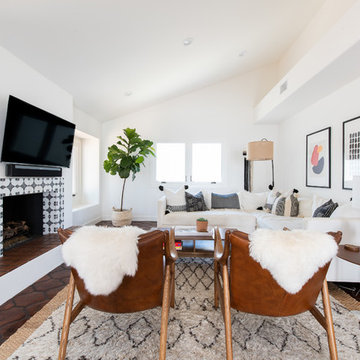
Ispirazione per un soggiorno tradizionale con pareti bianche, pavimento in terracotta, camino classico, cornice del camino piastrellata, TV a parete e pavimento marrone
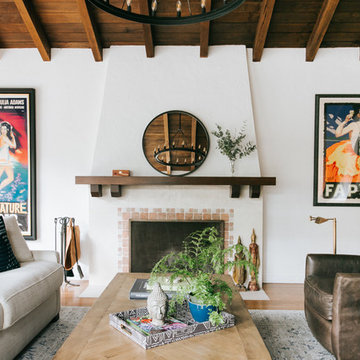
Margaret Austen
Idee per un soggiorno tradizionale con pareti bianche, pavimento in legno massello medio, camino classico, cornice del camino piastrellata e pavimento marrone
Idee per un soggiorno tradizionale con pareti bianche, pavimento in legno massello medio, camino classico, cornice del camino piastrellata e pavimento marrone
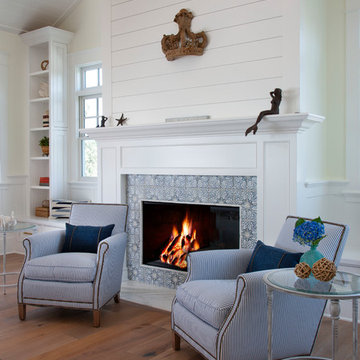
Coronado, the Crown City, with a blue and white-surround fireplace.
Ed Gohlich
Immagine di un soggiorno stile marinaro di medie dimensioni e aperto con pareti bianche, parquet chiaro, camino classico, cornice del camino piastrellata e pavimento grigio
Immagine di un soggiorno stile marinaro di medie dimensioni e aperto con pareti bianche, parquet chiaro, camino classico, cornice del camino piastrellata e pavimento grigio
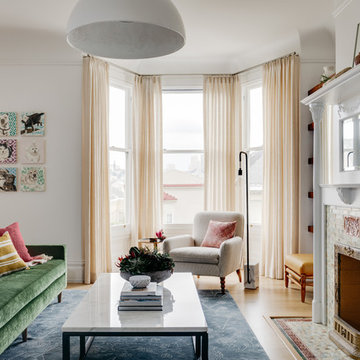
Photo by Christopher Stark.
Esempio di un soggiorno classico con pareti bianche, pavimento in legno massello medio, camino classico, cornice del camino piastrellata e pavimento marrone
Esempio di un soggiorno classico con pareti bianche, pavimento in legno massello medio, camino classico, cornice del camino piastrellata e pavimento marrone
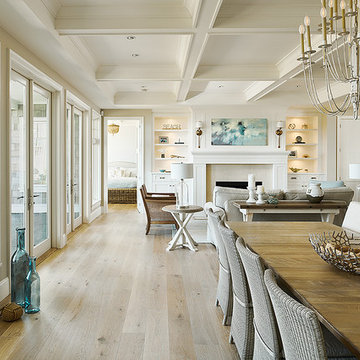
Joshua Lawrence
Ispirazione per un soggiorno costiero di medie dimensioni e aperto con pareti bianche, parquet chiaro, camino classico, cornice del camino piastrellata e pavimento beige
Ispirazione per un soggiorno costiero di medie dimensioni e aperto con pareti bianche, parquet chiaro, camino classico, cornice del camino piastrellata e pavimento beige
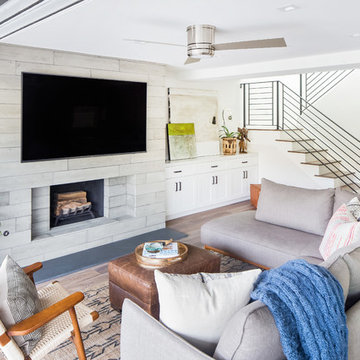
Immagine di un soggiorno classico di medie dimensioni e aperto con pareti bianche, pavimento in legno massello medio, camino classico, cornice del camino piastrellata, TV a parete e pavimento marrone
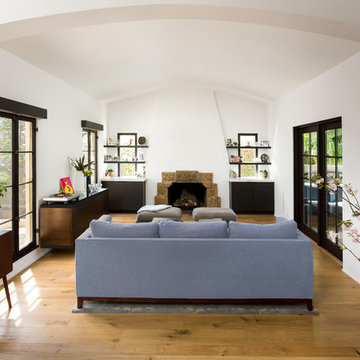
Step down Living Room from Kitchen has connection to outdoor covered patio. Outdoor entry courtyard at left.
Photo by Clark Dugger
Immagine di un soggiorno mediterraneo aperto e di medie dimensioni con pareti bianche, camino classico, cornice del camino piastrellata, nessuna TV, pavimento in legno massello medio e pavimento marrone
Immagine di un soggiorno mediterraneo aperto e di medie dimensioni con pareti bianche, camino classico, cornice del camino piastrellata, nessuna TV, pavimento in legno massello medio e pavimento marrone

Immagine di un grande soggiorno moderno aperto con pareti bianche, pavimento in legno massello medio, camino lineare Ribbon, cornice del camino piastrellata, TV a parete e pavimento marrone
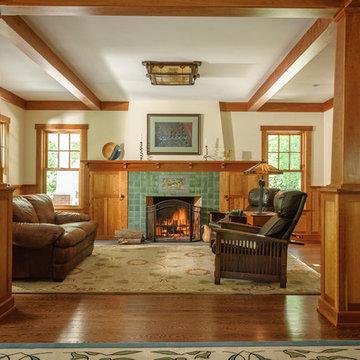
Immagine di un soggiorno stile americano di medie dimensioni e aperto con pavimento in legno massello medio, camino classico, cornice del camino piastrellata, pareti bianche e pavimento marrone

Foto di un soggiorno stile marino di medie dimensioni con pareti bianche, parquet chiaro, camino lineare Ribbon, cornice del camino piastrellata, nessuna TV e pavimento beige
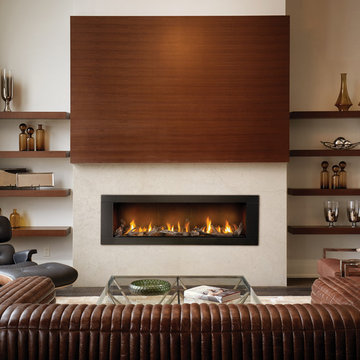
Immagine di un soggiorno minimal di medie dimensioni e chiuso con pareti bianche, parquet scuro, camino lineare Ribbon, cornice del camino piastrellata, nessuna TV e pavimento beige
Soggiorni con pareti bianche e cornice del camino piastrellata - Foto e idee per arredare
5