Soggiorni con pareti bianche e cornice del camino piastrellata - Foto e idee per arredare
Filtra anche per:
Budget
Ordina per:Popolari oggi
21 - 40 di 13.631 foto
1 di 3

Idee per un soggiorno stile marino di medie dimensioni e aperto con pareti bianche, pavimento in legno massello medio, camino classico, pavimento marrone, sala formale, nessuna TV e cornice del camino piastrellata

Immagine di un grande soggiorno tradizionale aperto con sala formale, pareti bianche, parquet chiaro, camino classico, cornice del camino piastrellata, nessuna TV e pavimento beige
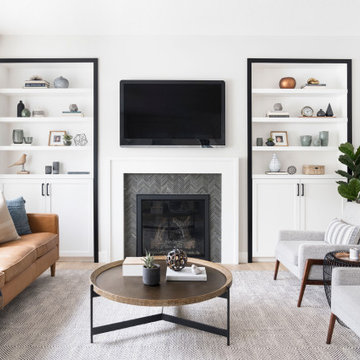
Idee per un soggiorno nordico di medie dimensioni e chiuso con pareti bianche, camino classico, cornice del camino piastrellata, TV a parete, pavimento beige e pavimento in legno massello medio

Immagine di un soggiorno tradizionale aperto con pareti bianche, parquet chiaro, cornice del camino piastrellata, TV a parete, camino lineare Ribbon e pavimento marrone

Stephanie James: “Understanding the client’s style preferences, we sought out timeless pieces that also offered a little bling. The room is open to multiple dining and living spaces and the scale of the furnishings by Chaddock, Ambella, Wesley Hall and Mr. Brown and lighting by John Richards and Visual Comfort were very important. The living room area with its vaulted ceilings created a need for dramatic fixtures and furnishings to complement the scale. The mixture of textiles and leather offer comfortable seating options whether for a family gathering or an intimate evening with a book.”
Photographer: Michael Blevins Photo
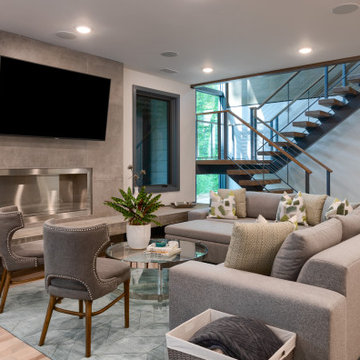
Ispirazione per un soggiorno minimal aperto con pareti bianche, parquet chiaro, camino lineare Ribbon, cornice del camino piastrellata, TV a parete e pavimento beige

Immagine di un soggiorno tradizionale con sala formale, pareti bianche, parquet chiaro, camino classico, cornice del camino piastrellata, nessuna TV e pavimento beige

Complete renovation of a 19th century brownstone in Brooklyn's Fort Greene neighborhood. Modern interiors that preserve many original details.
Kate Glicksberg Photography
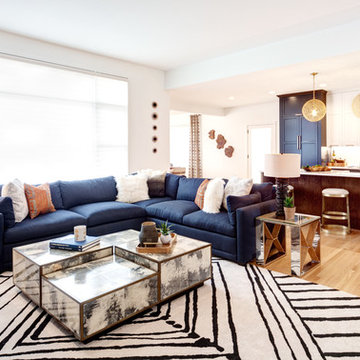
With this main level remodel, the living room, kitchen and dining room flow well together to encourage interaction. Metallic accents provide a modern design twist against the wood grains. The navy color, and cabinetry tie rooms together throughout the home. Photo by SMHerrick Photography.
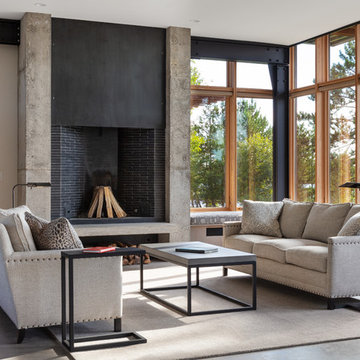
The clients desired a building that would be low-slung, fit into the contours of the site, and would invoke a modern, yet camp-like arrangement of gathering and sleeping spaces.

The two-story great room feature Hunter Douglas automatic window treatments.
Idee per un grande soggiorno design aperto con pareti bianche, pavimento in legno massello medio, camino classico, cornice del camino piastrellata, TV a parete e pavimento grigio
Idee per un grande soggiorno design aperto con pareti bianche, pavimento in legno massello medio, camino classico, cornice del camino piastrellata, TV a parete e pavimento grigio

Winner of the 2018 Tour of Homes Best Remodel, this whole house re-design of a 1963 Bennet & Johnson mid-century raised ranch home is a beautiful example of the magic we can weave through the application of more sustainable modern design principles to existing spaces.
We worked closely with our client on extensive updates to create a modernized MCM gem.
Extensive alterations include:
- a completely redesigned floor plan to promote a more intuitive flow throughout
- vaulted the ceilings over the great room to create an amazing entrance and feeling of inspired openness
- redesigned entry and driveway to be more inviting and welcoming as well as to experientially set the mid-century modern stage
- the removal of a visually disruptive load bearing central wall and chimney system that formerly partitioned the homes’ entry, dining, kitchen and living rooms from each other
- added clerestory windows above the new kitchen to accentuate the new vaulted ceiling line and create a greater visual continuation of indoor to outdoor space
- drastically increased the access to natural light by increasing window sizes and opening up the floor plan
- placed natural wood elements throughout to provide a calming palette and cohesive Pacific Northwest feel
- incorporated Universal Design principles to make the home Aging In Place ready with wide hallways and accessible spaces, including single-floor living if needed
- moved and completely redesigned the stairway to work for the home’s occupants and be a part of the cohesive design aesthetic
- mixed custom tile layouts with more traditional tiling to create fun and playful visual experiences
- custom designed and sourced MCM specific elements such as the entry screen, cabinetry and lighting
- development of the downstairs for potential future use by an assisted living caretaker
- energy efficiency upgrades seamlessly woven in with much improved insulation, ductless mini splits and solar gain
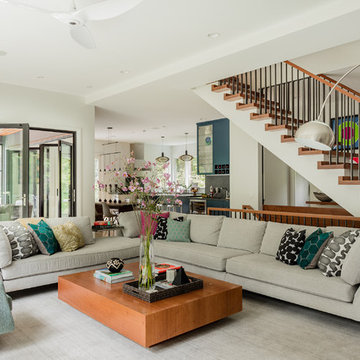
We gave this newly-built weekend home in New London, New Hampshire a colorful and contemporary interior style. The successful result of a partnership with Smart Architecture, Grace Hill Construction and Terri Wilcox Gardens, we translated the contemporary-style architecture into modern, yet comfortable interiors for a Massachusetts family. Creating a lake home designed for gatherings of extended family and friends that will produce wonderful memories for many years to come.
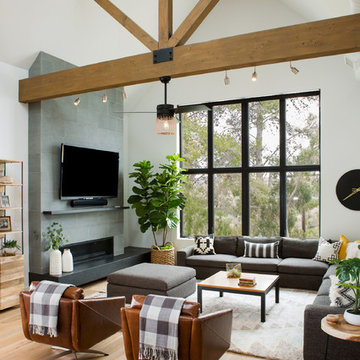
Idee per un soggiorno chic di medie dimensioni e aperto con sala formale, pareti bianche, parquet chiaro, camino lineare Ribbon, cornice del camino piastrellata, TV a parete e pavimento beige
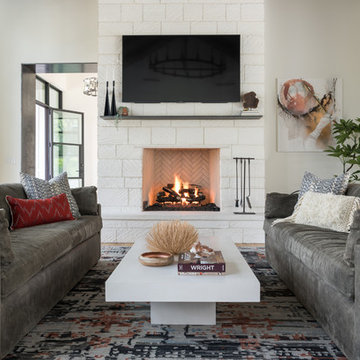
Foto di un soggiorno classico con pareti bianche, parquet chiaro, camino classico, cornice del camino piastrellata, TV a parete e pavimento marrone

Marisa Vitale Photography
Immagine di un soggiorno moderno aperto con pareti bianche, pavimento in legno massello medio, camino bifacciale, cornice del camino piastrellata e pavimento marrone
Immagine di un soggiorno moderno aperto con pareti bianche, pavimento in legno massello medio, camino bifacciale, cornice del camino piastrellata e pavimento marrone
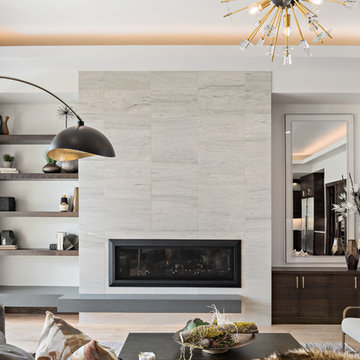
Ispirazione per un soggiorno contemporaneo con pareti bianche, parquet chiaro, camino lineare Ribbon, cornice del camino piastrellata e pavimento beige
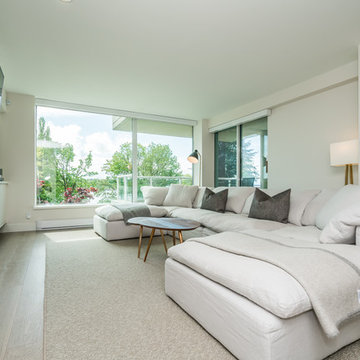
Beautiful Three Bedroom, Three Bathroom Downtown Vancouver Condo Renovation Project Featuring An Open Concept Living/Kitchen/Dining. Finishes Include Custom Cabinetry & Millwork, Porcelain Tile Surround Fireplace, Marble Tile In The Kitchen & Bathrooms, Beautiful Quartz Counter-tops, Hand Scraped Engineered Oak Hardwood Through Out, LED Lighting, and Fresh Custom Designer Paint Through Out.
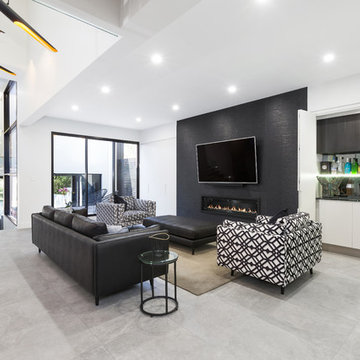
www.brettshearer.com.au
Idee per un grande soggiorno contemporaneo aperto con pareti bianche, pavimento in gres porcellanato, camino lineare Ribbon, cornice del camino piastrellata, TV a parete e pavimento grigio
Idee per un grande soggiorno contemporaneo aperto con pareti bianche, pavimento in gres porcellanato, camino lineare Ribbon, cornice del camino piastrellata, TV a parete e pavimento grigio

Spacecrafting
Foto di un soggiorno country con pareti bianche, pavimento in legno massello medio, camino classico, cornice del camino piastrellata, TV a parete, pavimento marrone e tappeto
Foto di un soggiorno country con pareti bianche, pavimento in legno massello medio, camino classico, cornice del camino piastrellata, TV a parete, pavimento marrone e tappeto
Soggiorni con pareti bianche e cornice del camino piastrellata - Foto e idee per arredare
2