Soggiorni con pareti bianche e cornice del camino piastrellata - Foto e idee per arredare
Filtra anche per:
Budget
Ordina per:Popolari oggi
141 - 160 di 13.631 foto
1 di 3
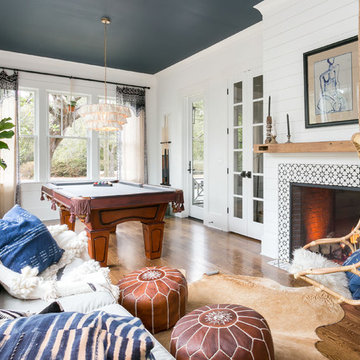
Colin Grey Voigt
Idee per un soggiorno costiero di medie dimensioni e chiuso con pareti bianche, pavimento in legno massello medio, camino bifacciale, cornice del camino piastrellata, nessuna TV e pavimento marrone
Idee per un soggiorno costiero di medie dimensioni e chiuso con pareti bianche, pavimento in legno massello medio, camino bifacciale, cornice del camino piastrellata, nessuna TV e pavimento marrone
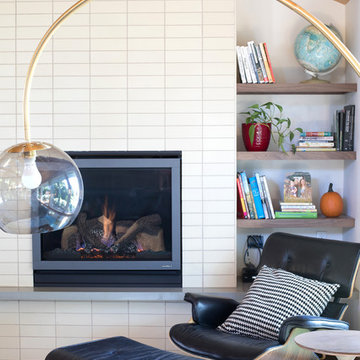
Winner of the 2018 Tour of Homes Best Remodel, this whole house re-design of a 1963 Bennet & Johnson mid-century raised ranch home is a beautiful example of the magic we can weave through the application of more sustainable modern design principles to existing spaces.
We worked closely with our client on extensive updates to create a modernized MCM gem.
Extensive alterations include:
- a completely redesigned floor plan to promote a more intuitive flow throughout
- vaulted the ceilings over the great room to create an amazing entrance and feeling of inspired openness
- redesigned entry and driveway to be more inviting and welcoming as well as to experientially set the mid-century modern stage
- the removal of a visually disruptive load bearing central wall and chimney system that formerly partitioned the homes’ entry, dining, kitchen and living rooms from each other
- added clerestory windows above the new kitchen to accentuate the new vaulted ceiling line and create a greater visual continuation of indoor to outdoor space
- drastically increased the access to natural light by increasing window sizes and opening up the floor plan
- placed natural wood elements throughout to provide a calming palette and cohesive Pacific Northwest feel
- incorporated Universal Design principles to make the home Aging In Place ready with wide hallways and accessible spaces, including single-floor living if needed
- moved and completely redesigned the stairway to work for the home’s occupants and be a part of the cohesive design aesthetic
- mixed custom tile layouts with more traditional tiling to create fun and playful visual experiences
- custom designed and sourced MCM specific elements such as the entry screen, cabinetry and lighting
- development of the downstairs for potential future use by an assisted living caretaker
- energy efficiency upgrades seamlessly woven in with much improved insulation, ductless mini splits and solar gain
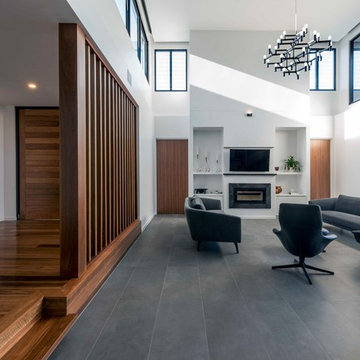
Idee per un soggiorno contemporaneo aperto con pareti bianche, pavimento con piastrelle in ceramica, camino classico, cornice del camino piastrellata, TV a parete e pavimento grigio
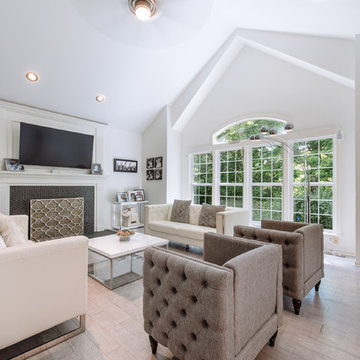
©TylerBreedwellPhotography
Ispirazione per un grande soggiorno tradizionale con pavimento in legno massello medio, sala formale, pareti bianche, camino classico, cornice del camino piastrellata, TV a parete e pavimento beige
Ispirazione per un grande soggiorno tradizionale con pavimento in legno massello medio, sala formale, pareti bianche, camino classico, cornice del camino piastrellata, TV a parete e pavimento beige
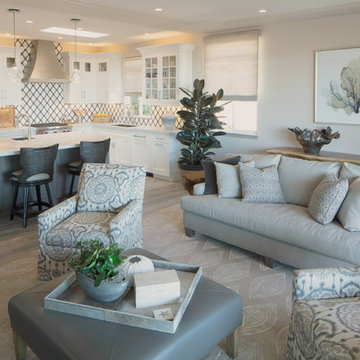
Classy Coastal
Interior Design: Jan Kepler and Stephanie Rothbauer
General Contractor: Mountain Pacific Builders
Custom Cabinetry: Plato Woodwork
Photography: Elliott Johnson

Photo: Lisa Petrole
Foto di un ampio soggiorno minimalista aperto con pareti bianche, camino lineare Ribbon, cornice del camino piastrellata, nessuna TV, pavimento grigio, sala formale e pavimento in gres porcellanato
Foto di un ampio soggiorno minimalista aperto con pareti bianche, camino lineare Ribbon, cornice del camino piastrellata, nessuna TV, pavimento grigio, sala formale e pavimento in gres porcellanato
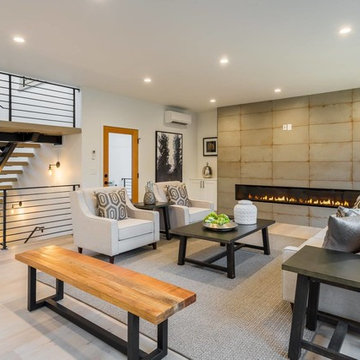
Idee per un soggiorno design aperto con pareti bianche, parquet chiaro, camino lineare Ribbon, cornice del camino piastrellata e pavimento beige
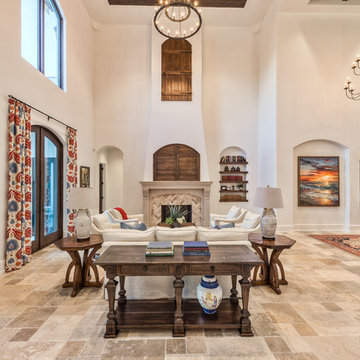
Idee per un grande soggiorno mediterraneo aperto con sala formale, pareti bianche, pavimento in travertino, camino classico, cornice del camino piastrellata, nessuna TV e pavimento marrone
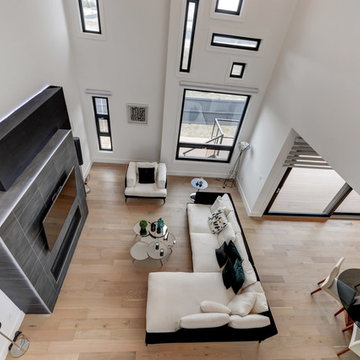
Ispirazione per un soggiorno minimal di medie dimensioni e aperto con sala formale, pareti bianche, parquet chiaro, camino lineare Ribbon, cornice del camino piastrellata, TV a parete e pavimento grigio
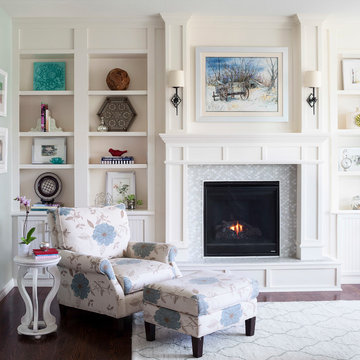
A coastal and light living room.
Foto di un soggiorno stile marinaro di medie dimensioni e aperto con pareti bianche, parquet scuro, camino classico, cornice del camino piastrellata, TV a parete e pavimento marrone
Foto di un soggiorno stile marinaro di medie dimensioni e aperto con pareti bianche, parquet scuro, camino classico, cornice del camino piastrellata, TV a parete e pavimento marrone

Our homeowners approached us for design help shortly after purchasing a fixer upper. They wanted to redesign the home into an open concept plan. Their goal was something that would serve multiple functions: allow them to entertain small groups while accommodating their two small children not only now but into the future as they grow up and have social lives of their own. They wanted the kitchen opened up to the living room to create a Great Room. The living room was also in need of an update including the bulky, existing brick fireplace. They were interested in an aesthetic that would have a mid-century flair with a modern layout. We added built-in cabinetry on either side of the fireplace mimicking the wood and stain color true to the era. The adjacent Family Room, needed minor updates to carry the mid-century flavor throughout.
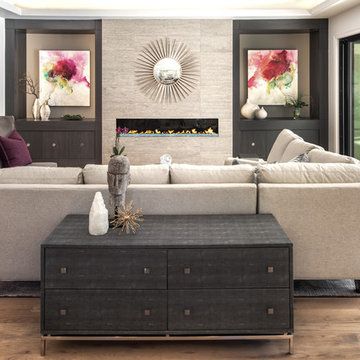
Joe Purvis
Idee per un ampio soggiorno chic aperto con pareti bianche, pavimento in legno massello medio, camino lineare Ribbon e cornice del camino piastrellata
Idee per un ampio soggiorno chic aperto con pareti bianche, pavimento in legno massello medio, camino lineare Ribbon e cornice del camino piastrellata
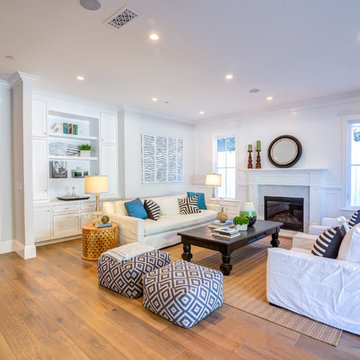
Ispirazione per un grande soggiorno chic aperto con pareti bianche, pavimento in legno massello medio, camino classico e cornice del camino piastrellata
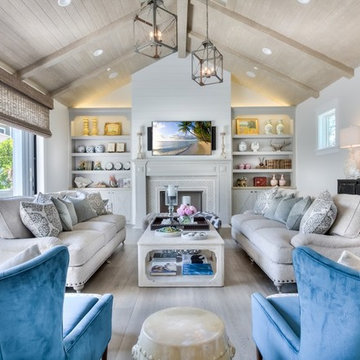
interior designer: Kathryn Smith
Esempio di un grande soggiorno country aperto con pareti bianche, parquet chiaro, camino classico, cornice del camino piastrellata e TV a parete
Esempio di un grande soggiorno country aperto con pareti bianche, parquet chiaro, camino classico, cornice del camino piastrellata e TV a parete
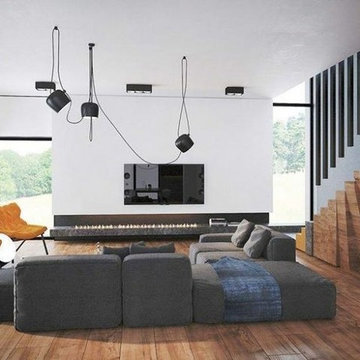
Foto di un grande soggiorno design aperto con pareti bianche, parquet scuro, camino classico, cornice del camino piastrellata, parete attrezzata e pavimento marrone
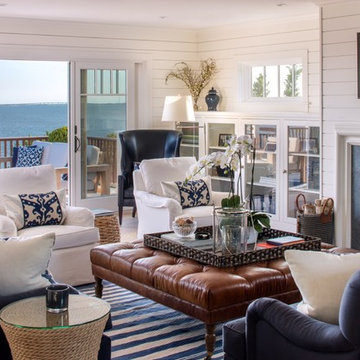
Esempio di un grande soggiorno stile marinaro aperto con sala formale, pareti bianche, camino classico, TV a parete, parquet chiaro e cornice del camino piastrellata
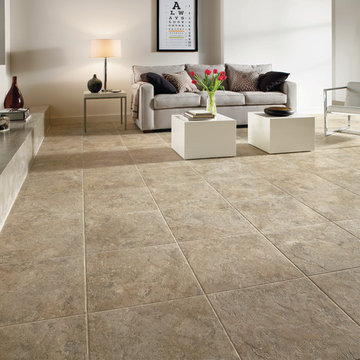
Ispirazione per un grande soggiorno minimal chiuso con sala formale, pareti bianche, pavimento in travertino, camino classico e cornice del camino piastrellata
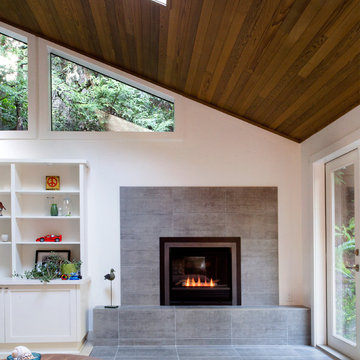
Foto di un grande soggiorno contemporaneo aperto con pareti bianche, camino classico, cornice del camino piastrellata e parquet chiaro
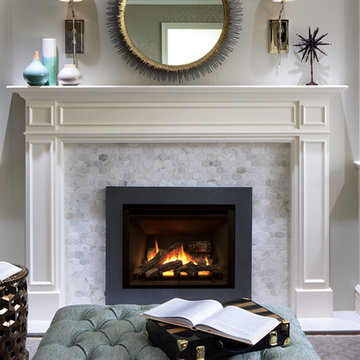
The Valor Legend insert family spans over two decades of reliable home comfort for North America, showcasing a wide array of diverse products. Considered the ‘big brother’ in this collection, the G4 Series is designed to fit existing large fireplace openings without sacrificing presence and performance. The result, an impressive flame viewing area highlighted by a proportional surround that compliments, not overpowers.
The process of updating your living space aesthetics should also include a significant upgrade in fireplace technology and comfort. The Legend G4 increases your overall home efficiency, provides ease-of-use heat control and effectively distributes warmth. Ceramic and stainless steel burner kit options are engineered for performance and efficiency.
Handcrafted fire beds include traditional log, Pebble Beach Driftwood, Murano glass and decorative glass media kits. Glowing fuel effects radiate and convect warmth, zone heating strategic spaces in your home.

This 5687 sf home was a major renovation including significant modifications to exterior and interior structural components, walls and foundations. Included were the addition of several multi slide exterior doors, windows, new patio cover structure with master deck, climate controlled wine room, master bath steam shower, 4 new gas fireplace appliances and the center piece- a cantilever structural steel staircase with custom wood handrail and treads.
A complete demo down to drywall of all areas was performed excluding only the secondary baths, game room and laundry room where only the existing cabinets were kept and refinished. Some of the interior structural and partition walls were removed. All flooring, counter tops, shower walls, shower pans and tubs were removed and replaced.
New cabinets in kitchen and main bar by Mid Continent. All other cabinetry was custom fabricated and some existing cabinets refinished. Counter tops consist of Quartz, granite and marble. Flooring is porcelain tile and marble throughout. Wall surfaces are porcelain tile, natural stacked stone and custom wood throughout. All drywall surfaces are floated to smooth wall finish. Many electrical upgrades including LED recessed can lighting, LED strip lighting under cabinets and ceiling tray lighting throughout.
The front and rear yard was completely re landscaped including 2 gas fire features in the rear and a built in BBQ. The pool tile and plaster was refinished including all new concrete decking.
Soggiorni con pareti bianche e cornice del camino piastrellata - Foto e idee per arredare
8