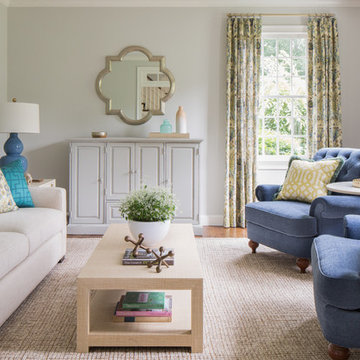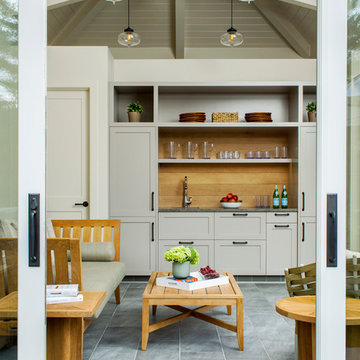Soggiorni con pareti beige - Foto e idee per arredare
Filtra anche per:
Budget
Ordina per:Popolari oggi
1841 - 1860 di 163.095 foto
1 di 3
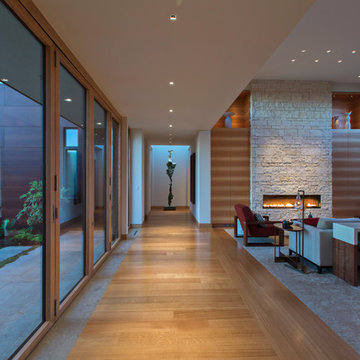
Frank Perez Photographer
Esempio di un grande soggiorno design aperto con sala formale, pareti beige, moquette, camino lineare Ribbon, cornice del camino in pietra e nessuna TV
Esempio di un grande soggiorno design aperto con sala formale, pareti beige, moquette, camino lineare Ribbon, cornice del camino in pietra e nessuna TV
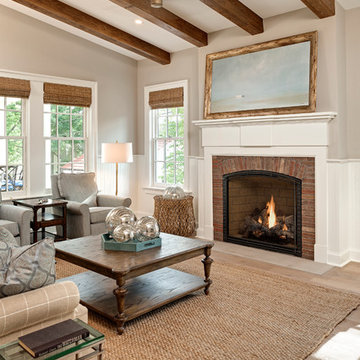
LandMark Photography
Foto di un soggiorno stile marino di medie dimensioni e aperto con pareti beige, parquet chiaro, camino classico e cornice del camino in mattoni
Foto di un soggiorno stile marino di medie dimensioni e aperto con pareti beige, parquet chiaro, camino classico e cornice del camino in mattoni
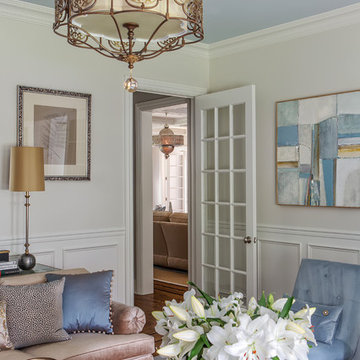
SGM Photography
Idee per un grande soggiorno classico chiuso con sala formale, pareti beige, pavimento in legno massello medio, camino classico, cornice del camino in pietra, nessuna TV e pavimento marrone
Idee per un grande soggiorno classico chiuso con sala formale, pareti beige, pavimento in legno massello medio, camino classico, cornice del camino in pietra, nessuna TV e pavimento marrone
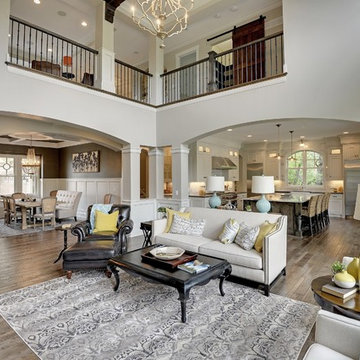
This two-story formal living room elevates spirits as well as ceiling. This bright and open space is connected to the rest of the main floor with wide archways.
Photography by Spacecrafting

The view from the kitchen out is one of my favorite in the house. This really shows you just hoe open this space is. It was a fun challenge to make such an open space feel cozy and homey.
Photo by Kevin Twitty
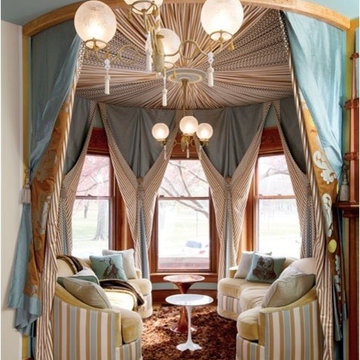
Tent room in silk to create intimate conversation area
Ispirazione per un piccolo soggiorno vittoriano chiuso con sala formale, pareti beige, parquet chiaro, nessun camino e nessuna TV
Ispirazione per un piccolo soggiorno vittoriano chiuso con sala formale, pareti beige, parquet chiaro, nessun camino e nessuna TV
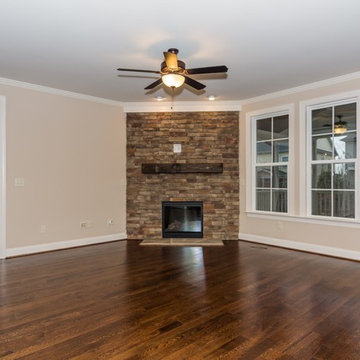
Tour Factory
Immagine di un soggiorno chic con pareti beige, pavimento in legno massello medio, camino ad angolo e cornice del camino in pietra
Immagine di un soggiorno chic con pareti beige, pavimento in legno massello medio, camino ad angolo e cornice del camino in pietra
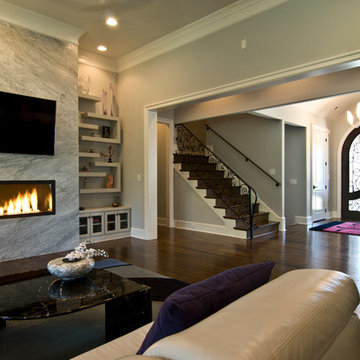
Artist Eye Photography-Wes Stearns
Ispirazione per un soggiorno tradizionale di medie dimensioni e chiuso con pareti beige, parquet scuro, camino lineare Ribbon, cornice del camino in pietra e TV a parete
Ispirazione per un soggiorno tradizionale di medie dimensioni e chiuso con pareti beige, parquet scuro, camino lineare Ribbon, cornice del camino in pietra e TV a parete
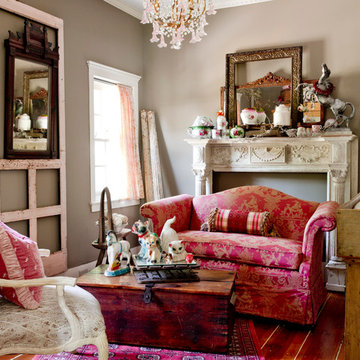
Photo: Rikki Snyder © 2015 Houzz
Immagine di un soggiorno bohémian con sala formale, pareti beige, pavimento in legno massello medio e camino classico
Immagine di un soggiorno bohémian con sala formale, pareti beige, pavimento in legno massello medio e camino classico
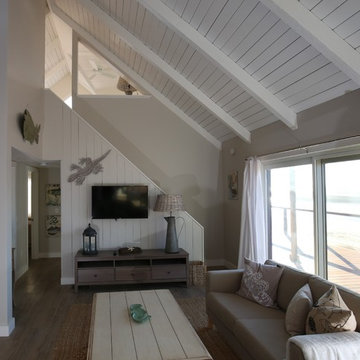
Fred Ambrose
Immagine di un soggiorno costiero di medie dimensioni e aperto con pareti beige, parquet chiaro, nessun camino e TV a parete
Immagine di un soggiorno costiero di medie dimensioni e aperto con pareti beige, parquet chiaro, nessun camino e TV a parete
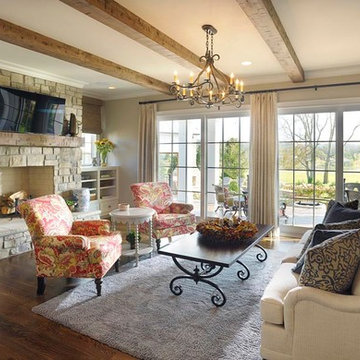
American Farmhouse - Scott Wilson Architect, LLC, GC - Shane McFarland Construction, Photographer - Reed Brown
Foto di un grande soggiorno country aperto con pareti beige, pavimento in legno massello medio, camino classico, cornice del camino in pietra e TV a parete
Foto di un grande soggiorno country aperto con pareti beige, pavimento in legno massello medio, camino classico, cornice del camino in pietra e TV a parete
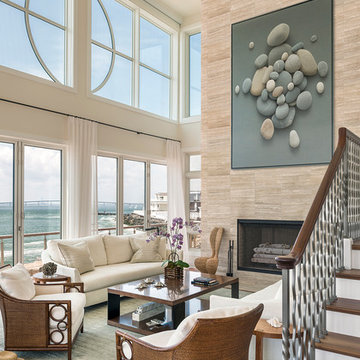
Photo Credit: Tom Crane
Foto di un soggiorno costiero con pareti beige, camino classico e cornice del camino piastrellata
Foto di un soggiorno costiero con pareti beige, camino classico e cornice del camino piastrellata
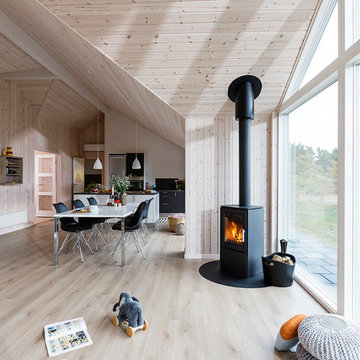
Immagine di un soggiorno scandinavo di medie dimensioni e aperto con parquet chiaro, pareti beige, stufa a legna e sala formale
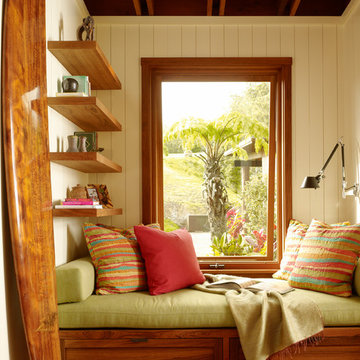
Matthew Millman
Esempio di un soggiorno tropicale con pareti beige e pavimento in legno massello medio
Esempio di un soggiorno tropicale con pareti beige e pavimento in legno massello medio
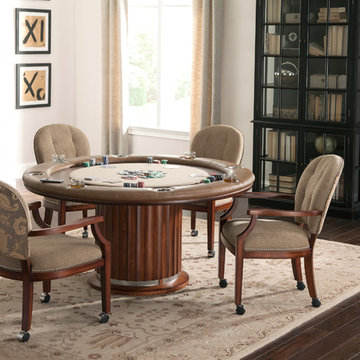
Watch the video at http://www.tribilliards.com/blog/ultimate-game-table-video/
Triangle Billiards is proud to present the new California House Ultimate Game Table. The Ultimate Game Table is designed to be the center of the universe at parties and gatherings of all types.
The Ultimate Game Table is a magnet for gathering friends together for poker night, then sitting around and relaxing while sipping your favorite beverages after the game.
Beneath the luxurious poker top, your Ultimate Game Table features a whiskey and spirit bar that rises from the center of the table with the push of a button.
The bar rotates 360’ for easy sampling among friends and features discreet and secure storage for your favorite collection of whiskey and glasses.
A poker vault and card storage area also sits beneath the card playing surface to further enhance functionality.
The Ultimate Game Table is made from your choice of the finest hardwood and premium materials and features a virtually silent ultra-durable lift mechanism.
Customize your Ultimate Game Table to fit your room with your choice of finishes, fabrics, and options.
The Ultimate Game Table offered by Triangle Billiards is the pinnacle of luxury gameplay and entertainment.
For more information about the Ultimate Game Table contact the Triangle Stores at 866 941-2564 or visit triangle on the web at www.trianglebilliards.com
Order your Ultimate Game Table from Triangle Billiards Today and “Start Having Real Fun Now”
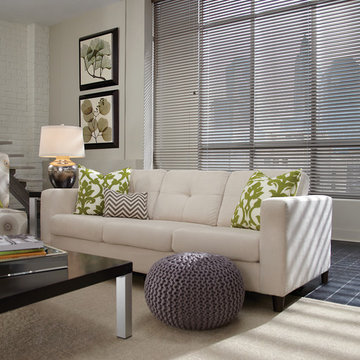
Courtesy of Hunter Douglas
Immagine di un soggiorno tradizionale di medie dimensioni e chiuso con pareti beige, parquet chiaro e pavimento beige
Immagine di un soggiorno tradizionale di medie dimensioni e chiuso con pareti beige, parquet chiaro e pavimento beige
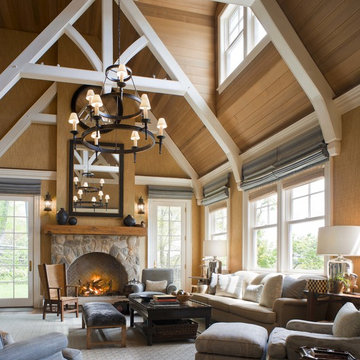
Photo Credit: Warren Jagger
Immagine di un grande soggiorno chic aperto con pareti beige, camino classico e cornice del camino in pietra
Immagine di un grande soggiorno chic aperto con pareti beige, camino classico e cornice del camino in pietra
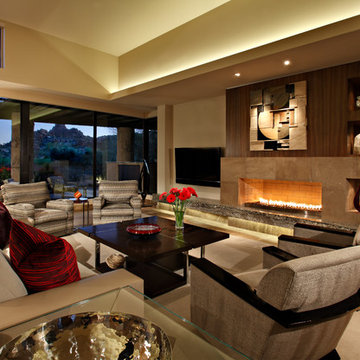
This living room includes a stone and wood fireplace, Scott Group area rug, Brueton chairs, and an A. Rudin sofa.
Homes located in Scottsdale, Arizona. Designed by Design Directives, LLC. who also serves Phoenix, Paradise Valley, Cave Creek, Carefree, and Sedona.
For more about Design Directives, click here: https://susanherskerasid.com/
To learn more about this project, click here: https://susanherskerasid.com/scottsdale-modern-remodel/
Soggiorni con pareti beige - Foto e idee per arredare
93
