Soggiorni con pareti beige - Foto e idee per arredare
Filtra anche per:
Budget
Ordina per:Popolari oggi
1741 - 1760 di 163.095 foto
1 di 3

View of the living room, nook and kitchen. This is an open concept plan that will make it easy to entertain family & friends.
Immagine di un grande soggiorno american style aperto con pareti beige, pavimento in laminato, camino lineare Ribbon, TV a parete e pavimento marrone
Immagine di un grande soggiorno american style aperto con pareti beige, pavimento in laminato, camino lineare Ribbon, TV a parete e pavimento marrone
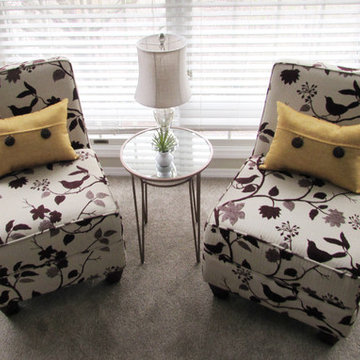
Esempio di un soggiorno tradizionale di medie dimensioni e aperto con sala formale, pareti beige, moquette, nessun camino, nessuna TV e pavimento grigio

Esempio di un soggiorno minimalista di medie dimensioni e aperto con cornice del camino piastrellata, sala formale, pareti beige, pavimento in legno massello medio, camino bifacciale e pavimento marrone
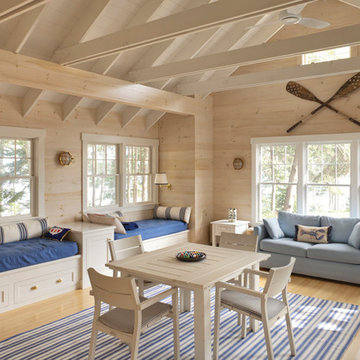
Ispirazione per un soggiorno costiero con pareti beige, parquet chiaro e pavimento beige
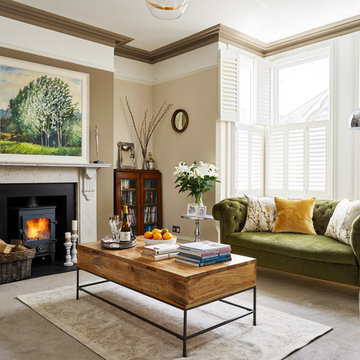
Foto di un soggiorno chic di medie dimensioni con pareti beige, moquette, stufa a legna, cornice del camino in pietra e pavimento grigio
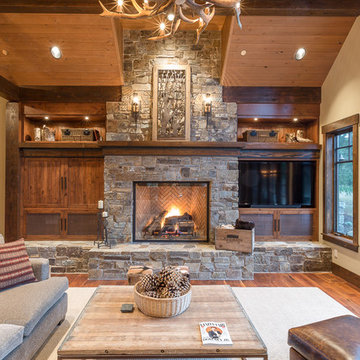
Immagine di un soggiorno rustico con pareti beige, pavimento in legno massello medio, camino classico, cornice del camino in pietra e parete attrezzata

LIV Sotheby's International Realty
Ispirazione per un grande soggiorno rustico aperto con angolo bar, pavimento in legno massello medio, camino classico, cornice del camino in metallo, pavimento marrone e pareti beige
Ispirazione per un grande soggiorno rustico aperto con angolo bar, pavimento in legno massello medio, camino classico, cornice del camino in metallo, pavimento marrone e pareti beige
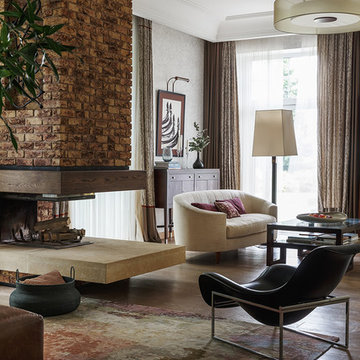
Сергей Красюк
Esempio di un soggiorno classico con pavimento in legno massello medio, camino bifacciale, sala formale, pareti beige, cornice del camino in mattoni e pavimento marrone
Esempio di un soggiorno classico con pavimento in legno massello medio, camino bifacciale, sala formale, pareti beige, cornice del camino in mattoni e pavimento marrone
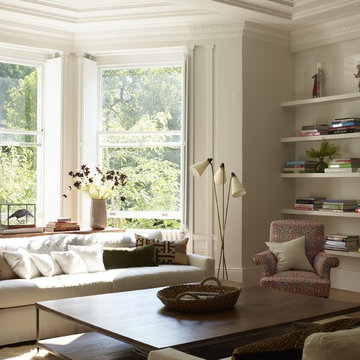
Immagine di un soggiorno classico con pareti beige, pavimento in legno massello medio, camino classico, pavimento marrone, sala formale, cornice del camino in pietra e nessuna TV
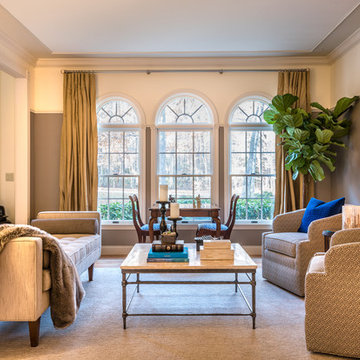
Sitting room palette is calming and subdued—perfect for a quiet game of chess with a gin and tonic.
Elaine Fredrick Photography
Ispirazione per un grande soggiorno tradizionale aperto con pareti beige, parquet chiaro e sala formale
Ispirazione per un grande soggiorno tradizionale aperto con pareti beige, parquet chiaro e sala formale
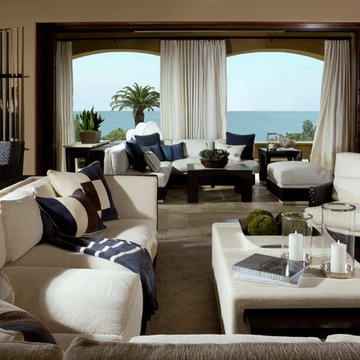
Idee per un grande soggiorno costiero aperto con sala formale, pareti beige, nessuna TV e pavimento marrone
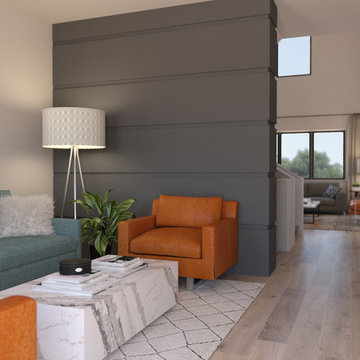
Immagine di un soggiorno minimalista di medie dimensioni e aperto con pareti beige, parquet chiaro e pavimento beige

Positioned at the base of Camelback Mountain this hacienda is muy caliente! Designed for dear friends from New York, this home was carefully extracted from the Mrs’ mind.
She had a clear vision for a modern hacienda. Mirroring the clients, this house is both bold and colorful. The central focus was hospitality, outdoor living, and soaking up the amazing views. Full of amazing destinations connected with a curving circulation gallery, this hacienda includes water features, game rooms, nooks, and crannies all adorned with texture and color.
This house has a bold identity and a warm embrace. It was a joy to design for these long-time friends, and we wish them many happy years at Hacienda Del Sueño.
Project Details // Hacienda del Sueño
Architecture: Drewett Works
Builder: La Casa Builders
Landscape + Pool: Bianchi Design
Interior Designer: Kimberly Alonzo
Photographer: Dino Tonn
Wine Room: Innovative Wine Cellar Design
Publications
“Modern Hacienda: East Meets West in a Fabulous Phoenix Home,” Phoenix Home & Garden, November 2009
Awards
ASID Awards: First place – Custom Residential over 6,000 square feet
2009 Phoenix Home and Garden Parade of Homes
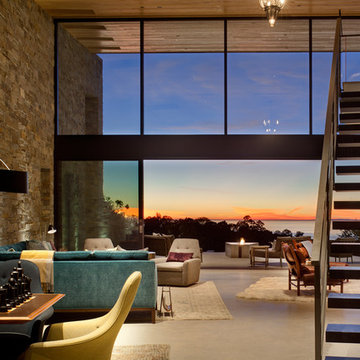
Brady Architectural Photography
Foto di un grande soggiorno minimalista aperto con sala formale, pareti beige, pavimento in cemento e pavimento grigio
Foto di un grande soggiorno minimalista aperto con sala formale, pareti beige, pavimento in cemento e pavimento grigio
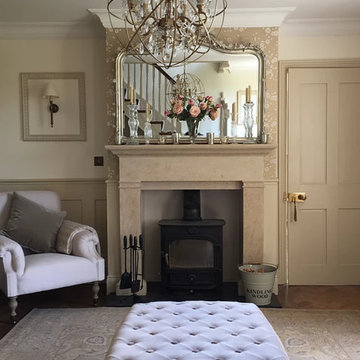
A former dining room, now serving as an entrance hall and library to the cottage. The wood burner was already in place, but we added the mantle piece and styled the room to create a cosy space with the reading corner, keeping the theme of the room cohesive with the rest of the house.
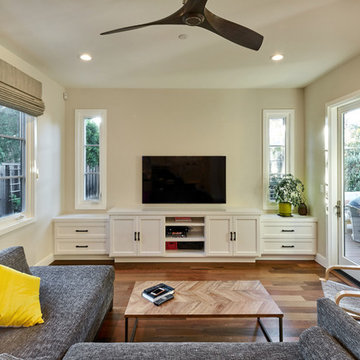
Immagine di un soggiorno chic di medie dimensioni e aperto con pareti beige, pavimento in legno massello medio, nessun camino, TV a parete e pavimento marrone
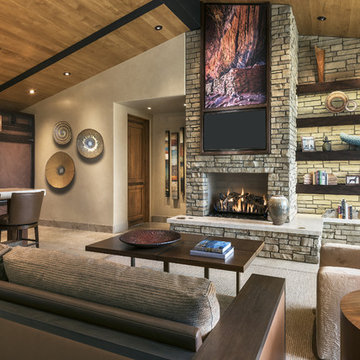
Mark Boisclair Photography, Architecture: Kilbane Architects, Scottsdale. Contractor: Joel Detar, Interior Design: Susie Hersker and Elaine Ryckman, custom area rug: Scott Group.
Project designed by Susie Hersker’s Scottsdale interior design firm Design Directives. Design Directives is active in Phoenix, Paradise Valley, Cave Creek, Carefree, Sedona, and beyond.
For more about Design Directives, click here: https://susanherskerasid.com/
To learn more about this project, click here: https://susanherskerasid.com/sedona/
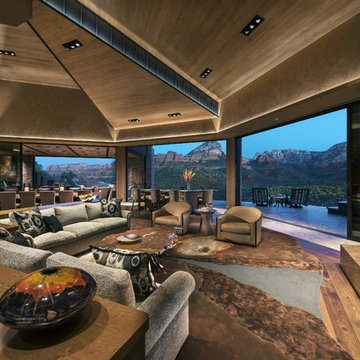
Architect: Kilbane Architecture, Builder: Detar Construction, Interiors: Susie Hersker and Elaine Ryckman, Photography: Mark Boisclair, Stone: Stockett Tile and Granite
Project designed by Susie Hersker’s Scottsdale interior design firm Design Directives. Design Directives is active in Phoenix, Paradise Valley, Cave Creek, Carefree, Sedona, and beyond.
For more about Design Directives, click here: https://susanherskerasid.com/
To learn more about this project, click here: https://susanherskerasid.com/sedona/
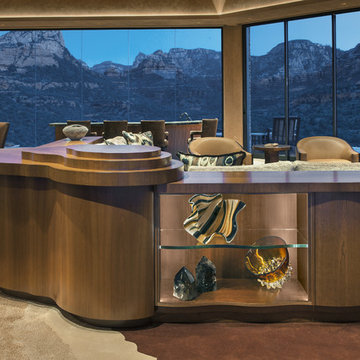
Mark Boisclair Photography Architecture: Kilbane Architects, Scottsdale Contractor: Joel Detar Interior Design: Susie Hersker and Elaine Ryckman custom furniture: Susie Hersker and Elaine Ryckman
Project designed by Susie Hersker’s Scottsdale interior design firm Design Directives. Design Directives is active in Phoenix, Paradise Valley, Cave Creek, Carefree, Sedona, and beyond.
For more about Design Directives, click here: https://susanherskerasid.com/
To learn more about this project, click here: https://susanherskerasid.com/sedona/
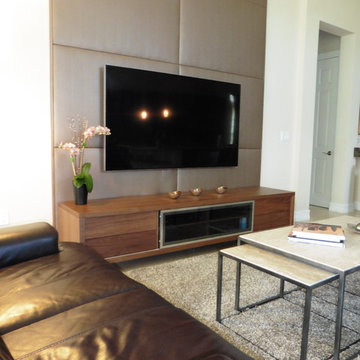
Ispirazione per un soggiorno nordico di medie dimensioni e aperto con pareti beige e TV a parete
Soggiorni con pareti beige - Foto e idee per arredare
88