Soggiorni con pareti beige - Foto e idee per arredare
Filtra anche per:
Budget
Ordina per:Popolari oggi
2461 - 2480 di 163.060 foto
1 di 3
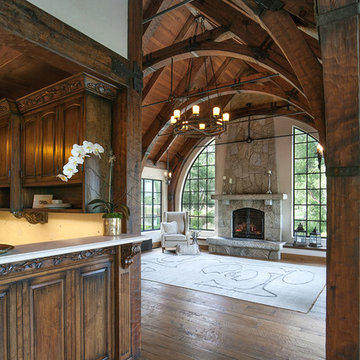
European fairy tale cottage with hand hewn beams, exposed curved trusses and scraped walnut floors. carved moldings, steel straps, wrought iron lighting and real stone arched fireplace.
Old World European, Country Cottage. Three separate cottages make up this secluded village over looking a private lake in an old German, English, and French stone villa style. Hand scraped arched trusses, wide width random walnut plank flooring, distressed dark stained raised panel cabinetry, and hand carved moldings make these traditional buildings look like they have been here for 100s of years. Newly built of old materials, and old traditional building methods, including arched planked doors, leathered stone counter tops, stone entry, wrought iron straps, and metal beam straps. The Lake House is the first, a Tudor style cottage with a slate roof, 2 bedrooms, view filled living room open to the dining area, all overlooking the lake. The Carriage Home fills in when the kids come home to visit, and holds the garage for the whole idyllic village. This cottage features 2 bedrooms with on suite baths, a large open kitchen, and an warm, comfortable and inviting great room. All overlooking the lake. The third structure is the Wheel House, running a real wonderful old water wheel, and features a private suite upstairs, and a work space downstairs. All homes are slightly different in materials and color, including a few with old terra cotta roofing. Project Location: Ojai, California. Project designed by Maraya Interior Design. From their beautiful resort town of Ojai, they serve clients in Montecito, Hope Ranch, Malibu and Calabasas, across the tri-county area of Santa Barbara, Ventura and Los Angeles, south to Hidden Hills. Rug design, chair design and photo by Maraya Interior Design
Christopher Painter, contractor
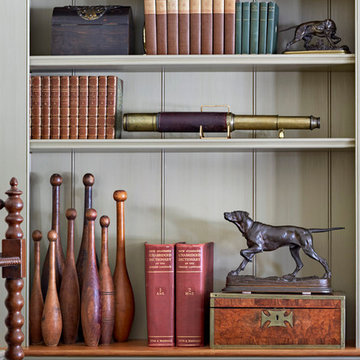
Robert Benson Photography
Idee per un soggiorno rustico di medie dimensioni e chiuso con sala formale, pareti beige, parquet scuro, camino classico e cornice del camino in mattoni
Idee per un soggiorno rustico di medie dimensioni e chiuso con sala formale, pareti beige, parquet scuro, camino classico e cornice del camino in mattoni
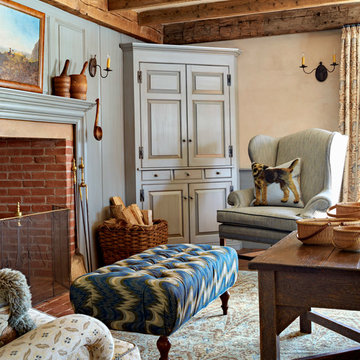
Robert Benson Photography
Immagine di un soggiorno rustico di medie dimensioni e chiuso con sala formale, pareti beige, parquet scuro, camino classico e cornice del camino in mattoni
Immagine di un soggiorno rustico di medie dimensioni e chiuso con sala formale, pareti beige, parquet scuro, camino classico e cornice del camino in mattoni
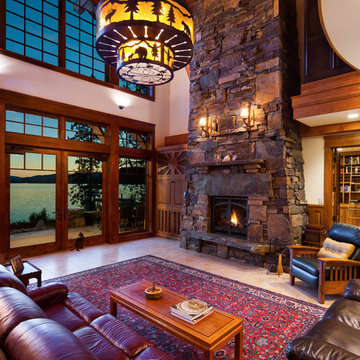
Karl Neumann
Immagine di un grande soggiorno stile rurale aperto con pareti beige, pavimento in travertino, camino classico e cornice del camino in pietra
Immagine di un grande soggiorno stile rurale aperto con pareti beige, pavimento in travertino, camino classico e cornice del camino in pietra
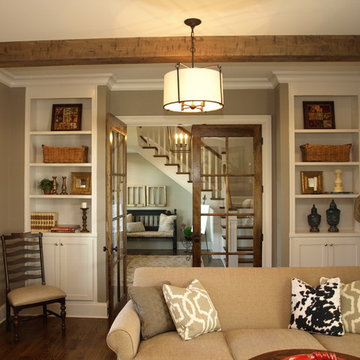
Esempio di un piccolo soggiorno country chiuso con pareti beige, parquet scuro, camino classico, cornice del camino in mattoni e TV a parete
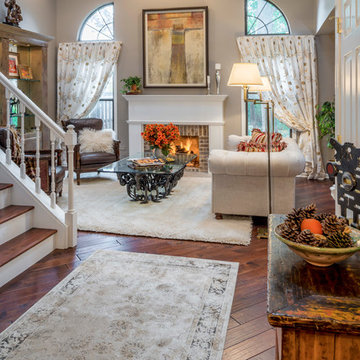
Immagine di un soggiorno bohémian di medie dimensioni e aperto con pareti beige, parquet scuro, camino classico, cornice del camino in mattoni e nessuna TV
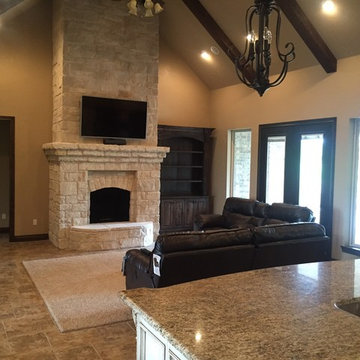
Esempio di un soggiorno stile rurale aperto e di medie dimensioni con camino classico, cornice del camino in pietra, TV a parete, pareti beige e pavimento in travertino
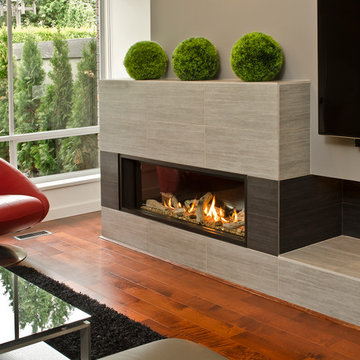
Built on a strong foundation of continuous fireplace innovation, the Valor Linear Series welcomes the first of its kind--a wide-format fireplace that integrates linear design with impressive radiant heat technology.
Featuring leading edge, contemporary design, this series provides efficient comfort, advanced controllability, distinct quality and superior heating performance, even when the power goes out.
Blending clean, functional design and installation versatility, each Valor linear model fits seamlessly into contemporary room settings with ease.
Engineered to enhance flame depth and width without sacrificing efficiency, the specialized Valor burner projects radiant warmth – where you want it, when you want it.
Soothing, relaxed flames illuminate the natural fire elements while creating a casual and comfortable atmosphere.
A selection of complimentary surrounds extends the linear composition, or simplify with the 1” trim kit option for a seamless transition when finishing to any wall surface.
Highly efficient and reliable home heaters, the Linear Series combines renowned Valor function with true contemporary form.
Photo by Valor.
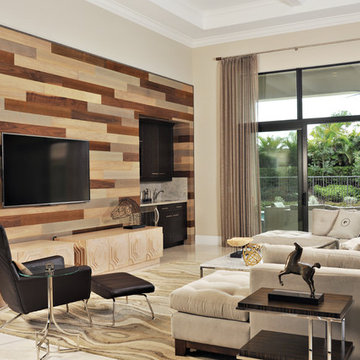
Ispirazione per un grande soggiorno contemporaneo aperto con angolo bar, TV a parete, pareti beige, pavimento in marmo e nessun camino
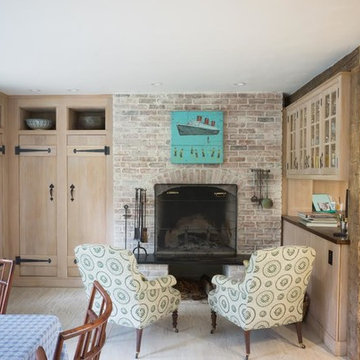
Foto di un soggiorno country di medie dimensioni e chiuso con pareti beige, parquet chiaro, camino classico, cornice del camino in mattoni e pavimento beige
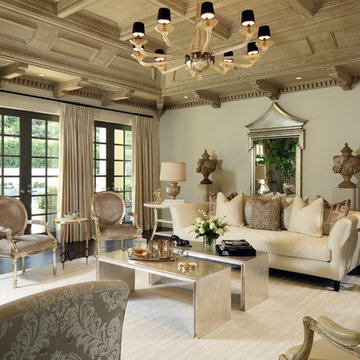
Foto di un grande soggiorno vittoriano chiuso con sala formale, nessun camino, TV a parete, pareti beige, parquet scuro e pavimento marrone
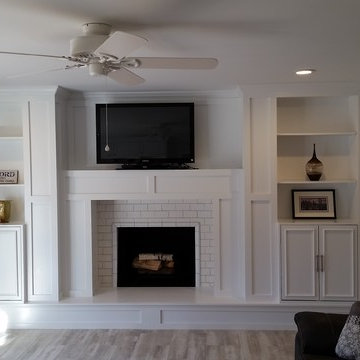
Custom fireplace & built-in surround w/ boxed trim.
Ispirazione per un soggiorno contemporaneo di medie dimensioni e chiuso con pareti beige, pavimento in gres porcellanato, camino classico, cornice del camino piastrellata e TV autoportante
Ispirazione per un soggiorno contemporaneo di medie dimensioni e chiuso con pareti beige, pavimento in gres porcellanato, camino classico, cornice del camino piastrellata e TV autoportante
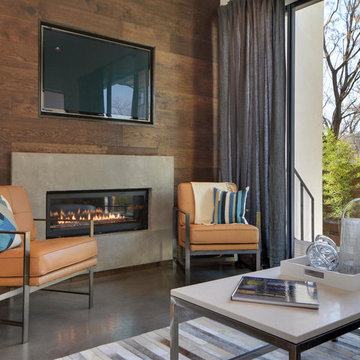
We love this living room with its large windows and natural light filtering in.
Ispirazione per un grande soggiorno design aperto con sala formale, pareti beige, pavimento in cemento, camino lineare Ribbon, cornice del camino in pietra e TV a parete
Ispirazione per un grande soggiorno design aperto con sala formale, pareti beige, pavimento in cemento, camino lineare Ribbon, cornice del camino in pietra e TV a parete
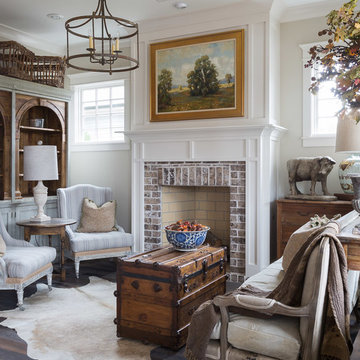
Nancy Nolan
Esempio di un soggiorno country di medie dimensioni e aperto con sala formale, pareti beige, pavimento in legno massello medio, camino classico e cornice del camino in mattoni
Esempio di un soggiorno country di medie dimensioni e aperto con sala formale, pareti beige, pavimento in legno massello medio, camino classico e cornice del camino in mattoni
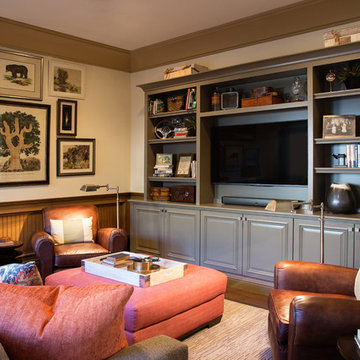
We are very proud of this project, as it was a full-home, very involved renovation process and included full-service decorating for the entire home. The house was originally had a mountain lodge feel. We stripped that look and brought in a classic American welcoming vibe for the main living areas, and more or a sleek, contemporary look for the master suite. All bathrooms had their own new appeal, representing the taste of each family member.
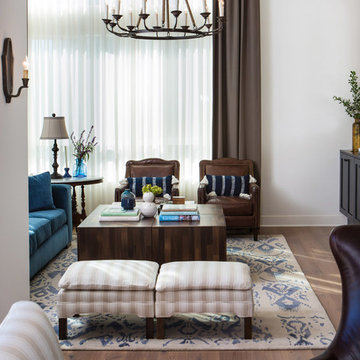
Erika Bierman
Foto di un soggiorno country di medie dimensioni e aperto con libreria, pareti beige, pavimento in legno massello medio, camino classico, cornice del camino in mattoni e nessuna TV
Foto di un soggiorno country di medie dimensioni e aperto con libreria, pareti beige, pavimento in legno massello medio, camino classico, cornice del camino in mattoni e nessuna TV
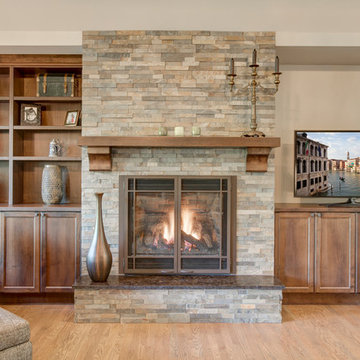
As part of a thoughtful large scale remodel, a double door entry leads to outstanding great room. Built-in media and bookshelf cabinets surround a stacked stone fireplace featuring raised stone hearth. Tall, lofty ceilings and windows provide stunning views to the backyard and covered outdoor living space.
Construction & Design by Steven Ray Construction, Inc.
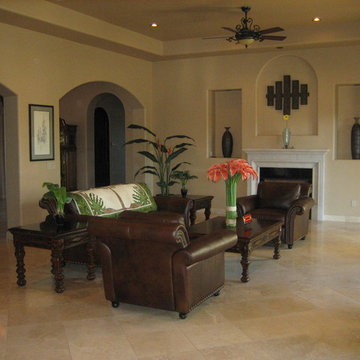
spacious living room with patio doors, fireplace, room for multiple seating areas, arched doorways, wall niches, ceiling fan
Immagine di un grande soggiorno design aperto con pareti beige, camino classico, sala formale, pavimento in travertino, cornice del camino in pietra, nessuna TV e pavimento beige
Immagine di un grande soggiorno design aperto con pareti beige, camino classico, sala formale, pavimento in travertino, cornice del camino in pietra, nessuna TV e pavimento beige
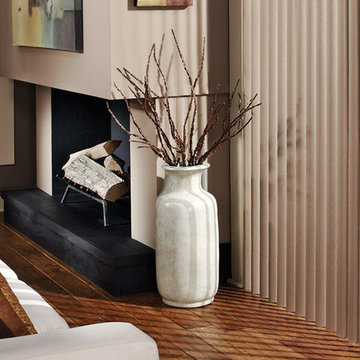
Custom Hunter Douglas Vertical Blinds
Immagine di un soggiorno tradizionale di medie dimensioni e chiuso con sala formale, pareti beige, pavimento in legno massello medio, camino classico, cornice del camino in intonaco e nessuna TV
Immagine di un soggiorno tradizionale di medie dimensioni e chiuso con sala formale, pareti beige, pavimento in legno massello medio, camino classico, cornice del camino in intonaco e nessuna TV
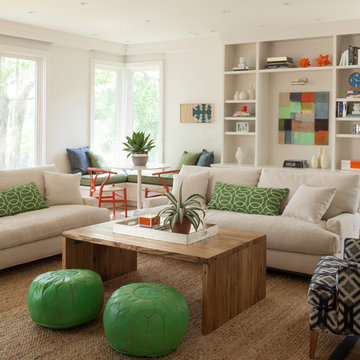
Ispirazione per un soggiorno classico di medie dimensioni e aperto con nessuna TV e pareti beige
Soggiorni con pareti beige - Foto e idee per arredare
124