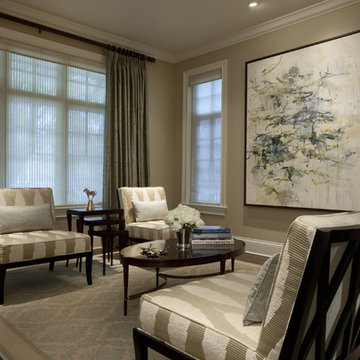Soggiorni con pareti beige e pareti grigie - Foto e idee per arredare
Filtra anche per:
Budget
Ordina per:Popolari oggi
121 - 140 di 280.951 foto
1 di 3
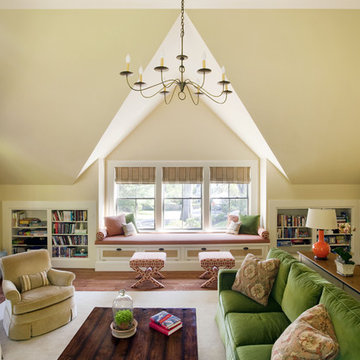
Jacob Lilley Architects
Location: Chelmsford, MA, USA
In keeping with the scale of this 19th-century home, the solution called for a two-story garage with the second floor family room. Between the garage and the main house, we designed a two-story connector that serves as a direct entry to the basement and main level via a new, open stair. A new breakfast room and screened porch will complement the renovated kitchen off the rear of the house. The renovation of the basement will provide organized storage, a wine cellar, and exercise area.

Craftsman-style family room with built-in bookcases, window seat, and fireplace. Photo taken by Steve Kuzma Photography.
Ispirazione per un soggiorno stile americano di medie dimensioni con cornice del camino piastrellata, pareti beige, pavimento in legno massello medio, camino classico e tappeto
Ispirazione per un soggiorno stile americano di medie dimensioni con cornice del camino piastrellata, pareti beige, pavimento in legno massello medio, camino classico e tappeto
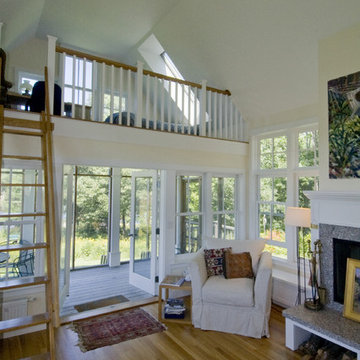
Photo by Robert Perron
A house built in phases- here is the Phase 2 living room with loft.
Plans for this house are available through our Lucia's Little Houses division: www.luciaslittlehouses.com

Idee per un soggiorno classico di medie dimensioni e chiuso con libreria, pareti beige, moquette e pavimento beige
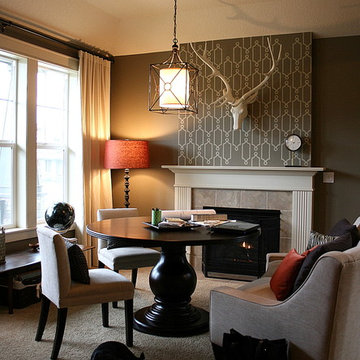
Ispirazione per un soggiorno classico con pareti grigie e camino classico
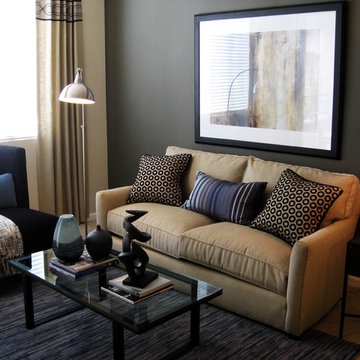
This is a contemporary living room in Las Vegas and a project that I worked on while with my previous employer. I was the Design Lead and Project Manager for this urban, sophisticated space.
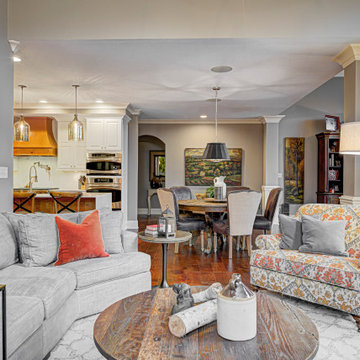
This home renovation project transformed unused, unfinished spaces into vibrant living areas. Each exudes elegance and sophistication, offering personalized design for unforgettable family moments.
The living space features luxurious furnishings, a cozy fireplace, and statement lighting. Balanced decor and a touch of greenery add warmth and sophistication, creating a haven of comfort and style.
Project completed by Wendy Langston's Everything Home interior design firm, which serves Carmel, Zionsville, Fishers, Westfield, Noblesville, and Indianapolis.
For more about Everything Home, see here: https://everythinghomedesigns.com/
To learn more about this project, see here: https://everythinghomedesigns.com/portfolio/fishers-chic-family-home-renovation/

Esempio di un soggiorno chic chiuso con pareti beige, pavimento in legno massello medio, camino classico, nessuna TV e pavimento marrone

This image features the main reception room, designed to exude a sense of formal elegance while providing a comfortable and inviting atmosphere. The room’s interior design is a testament to the intent of the company to blend classic elements with contemporary style.
At the heart of the room is a traditional black marble fireplace, which anchors the space and adds a sense of grandeur. Flanking the fireplace are built-in shelving units painted in a soft grey, displaying a curated selection of decorative items and books that add a personal touch to the room. The shelves are also efficiently utilized with a discreetly integrated television, ensuring that functionality accompanies the room's aesthetics.
Above, a dramatic modern chandelier with cascading white elements draws the eye upward to the detailed crown molding, highlighting the room’s high ceilings and the architectural beauty of the space. Luxurious white sofas offer ample seating, their clean lines and plush cushions inviting guests to relax. Accent armchairs with a bold geometric pattern introduce a dynamic contrast to the room, while a marble coffee table centers the seating area with its organic shape and material.
The soft neutral color palette is enriched with textured throw pillows, and a large area rug in a light hue defines the seating area and adds a layer of warmth over the herringbone wood flooring. Draped curtains frame the window, softening the natural light that enhances the room’s airy feel.
This reception room reflects the company’s design philosophy of creating spaces that are timeless and refined, yet functional and welcoming, showcasing a commitment to craftsmanship, detail, and harmonious design.
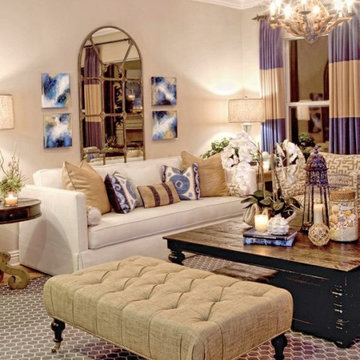
Coastal Decor with Blue Accents
Foto di un soggiorno di medie dimensioni e aperto con sala formale, pareti beige, parquet chiaro, camino classico, cornice del camino in intonaco, TV nascosta e pavimento marrone
Foto di un soggiorno di medie dimensioni e aperto con sala formale, pareti beige, parquet chiaro, camino classico, cornice del camino in intonaco, TV nascosta e pavimento marrone
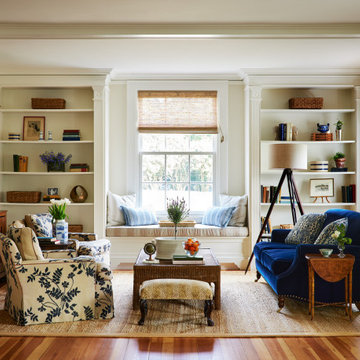
Ispirazione per un soggiorno costiero con pareti beige, pavimento in legno massello medio e pavimento marrone
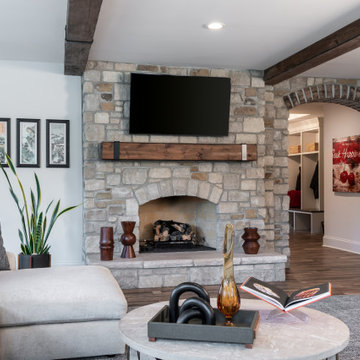
Immagine di un grande soggiorno chic aperto con pareti beige, pavimento in legno massello medio, camino classico, cornice del camino in pietra, TV a parete, pavimento marrone e travi a vista
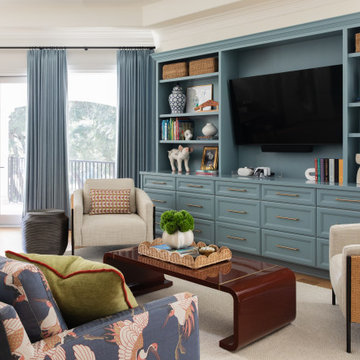
Esempio di un soggiorno classico con pareti beige, pavimento in legno massello medio, parete attrezzata e pavimento marrone
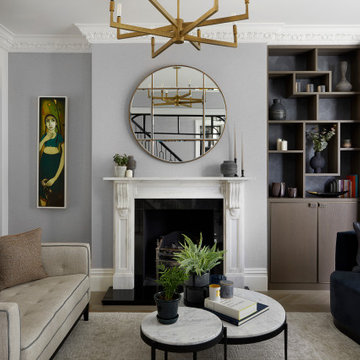
Immagine di un soggiorno tradizionale con pareti grigie, pavimento in legno massello medio, camino classico e pavimento marrone

Foto di un grande soggiorno country aperto con stufa a legna, soffitto a volta, pareti beige e pavimento grigio
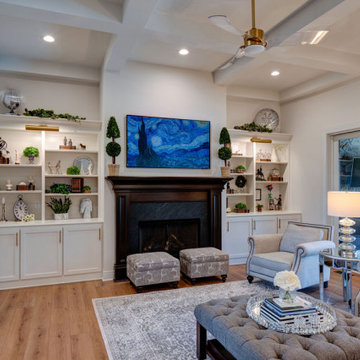
The formal living room features coffered ceilings, built-in bookshelves, and access to the enclosed patio.
Ispirazione per un grande soggiorno chic aperto con sala formale, pareti beige, pavimento in laminato, camino classico, cornice del camino in legno, TV nascosta, pavimento marrone e soffitto a cassettoni
Ispirazione per un grande soggiorno chic aperto con sala formale, pareti beige, pavimento in laminato, camino classico, cornice del camino in legno, TV nascosta, pavimento marrone e soffitto a cassettoni
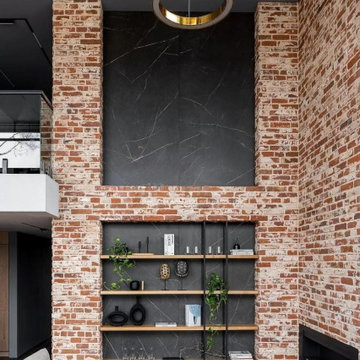
Просторная гостиная в четырехэтажном таунхаусе со вторым светом и несколькими рядами окон имеет оригинальное решение с оформлением декоративным кирпичом и горизонтальным встроенным камином.
Она объединена со столовой и зоной готовки. Кухня находится в нише и имеет п-образную форму.
Пространство выполнено в натуральных тонах и теплых оттенках, которые дополненными графичными черными деталями и текстилем в тон, а также рыжей кожей на обивке стульев и ярким текстурным деревом.

Great Room with custom floors, custom ceiling, custom concrete hearth, custom corner sliding door
Foto di un grande soggiorno chic aperto con pareti grigie, parquet chiaro, stufa a legna, cornice del camino in cemento, pavimento multicolore e soffitto in legno
Foto di un grande soggiorno chic aperto con pareti grigie, parquet chiaro, stufa a legna, cornice del camino in cemento, pavimento multicolore e soffitto in legno
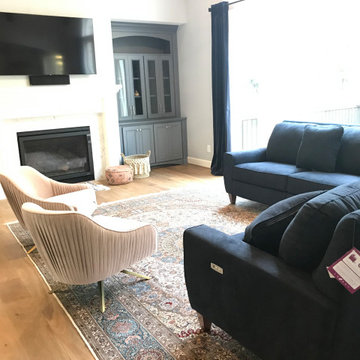
Sandal Oak Hardwood – The Ventura Hardwood Flooring Collection is contemporary and designed to look gently aged and weathered, while still being durable and stain resistant. Hallmark’s 2mm slice-cut style, combined with a wire brushed texture applied by hand, offers a truly natural look for contemporary living.
Soggiorni con pareti beige e pareti grigie - Foto e idee per arredare
7
