Soggiorni con pareti beige e pareti grigie - Foto e idee per arredare
Filtra anche per:
Budget
Ordina per:Popolari oggi
181 - 200 di 281.066 foto
1 di 3

Immagine di un soggiorno country aperto con pareti beige, pavimento in legno massello medio, cornice del camino in mattoni, camino classico, TV a parete, pavimento marrone, soffitto a cassettoni e pareti in perlinato
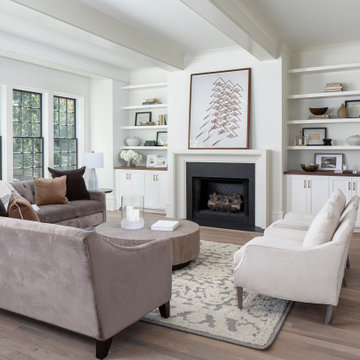
Esempio di un soggiorno classico di medie dimensioni e aperto con pareti beige e pavimento in legno massello medio

Foto di un grande soggiorno tradizionale stile loft con sala formale, pareti grigie, pavimento in legno massello medio, camino classico, cornice del camino in pietra, parete attrezzata e pavimento marrone
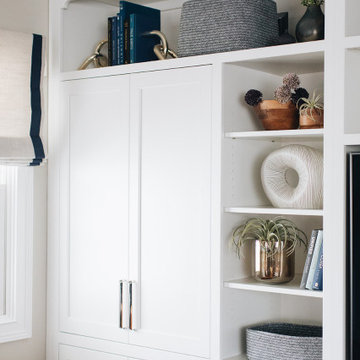
Immagine di un piccolo soggiorno tradizionale aperto con pareti grigie, parquet scuro, camino classico, cornice del camino in pietra, parete attrezzata e pavimento marrone
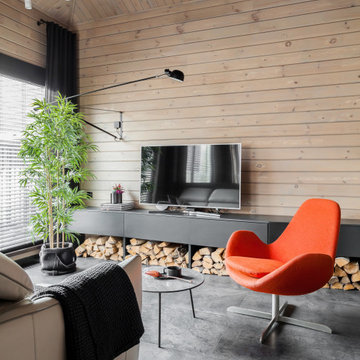
Idee per un grande soggiorno minimal con pareti beige, pavimento in gres porcellanato, TV autoportante e pavimento grigio
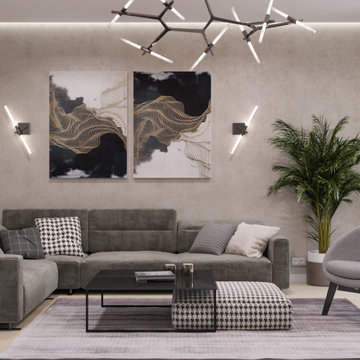
Ispirazione per un soggiorno contemporaneo di medie dimensioni e chiuso con pareti beige, TV a parete, pavimento beige e pavimento in laminato
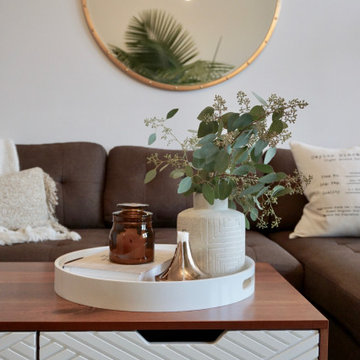
Styling an apartment in a way that is organic to the entire house is the right approach to bring out property's best features. This older charmer is thriving in boho vibes and natural materials. We love a client who gives us just the right brief!
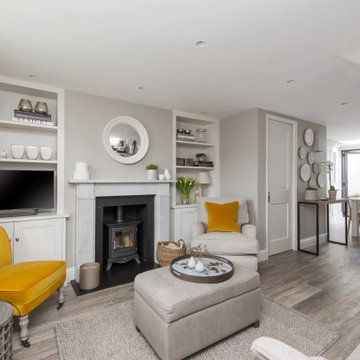
Idee per un grande soggiorno chic aperto con pareti grigie, stufa a legna, cornice del camino in metallo, TV autoportante e pavimento grigio
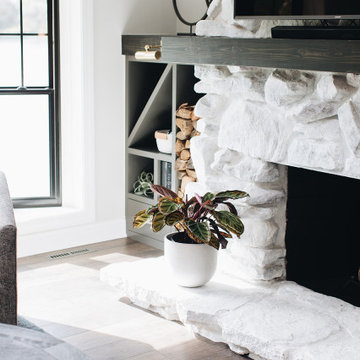
Idee per un soggiorno tradizionale di medie dimensioni e aperto con pareti beige, pavimento in legno massello medio, camino classico, cornice del camino in pietra, TV a parete e pavimento marrone
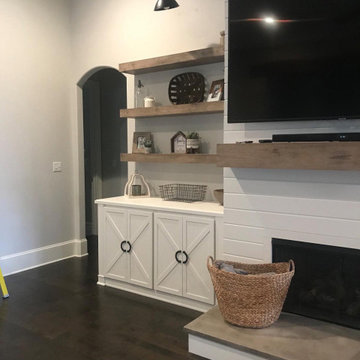
Ispirazione per un grande soggiorno country aperto con pareti grigie, parquet scuro, nessun camino e TV a parete
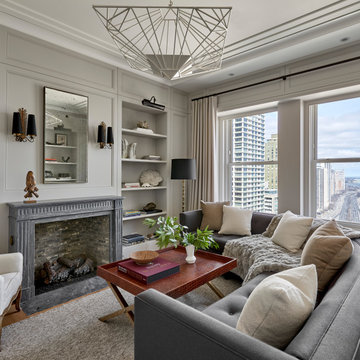
Having successfully designed the then bachelor’s penthouse residence at the Waldorf Astoria, Kadlec Architecture + Design was retained to combine 2 units into a full floor residence in the historic Palmolive building in Chicago. The couple was recently married and have five older kids between them all in their 20s. She has 2 girls and he has 3 boys (Think Brady bunch). Nate Berkus and Associates was the interior design firm, who is based in Chicago as well, so it was a fun collaborative process.
Details:
-Brass inlay in natural oak herringbone floors running the length of the hallway, which joins in the rotunda.
-Bronze metal and glass doors bring natural light into the interior of the residence and main hallway as well as highlight dramatic city and lake views.
-Billiards room is paneled in walnut with navy suede walls. The bar countertop is zinc.
-Kitchen is black lacquered with grass cloth walls and has two inset vintage brass vitrines.
-High gloss lacquered office
-Lots of vintage/antique lighting from Paris flea market (dining room fixture, over-scaled sconces in entry)
-World class art collection
Photography: Tony Soluri, Interior Design: Nate Berkus Interiors and Sasha Adler Design

For this home, we really wanted to create an atmosphere of cozy. A "lived in" farmhouse. We kept the colors light throughout the home, and added contrast with black interior windows, and just a touch of colors on the wall. To help create that cozy and comfortable vibe, we added in brass accents throughout the home. You will find brass lighting and hardware throughout the home. We also decided to white wash the large two story fireplace that resides in the great room. The white wash really helped us to get that "vintage" look, along with the over grout we had applied to it. We kept most of the metals warm, using a lot of brass and polished nickel. One of our favorite features is the vintage style shiplap we added to most of the ceiling on the main floor...and of course no vintage inspired home would be complete without true vintage rustic beams, which we placed in the great room, fireplace mantel and the master bedroom.
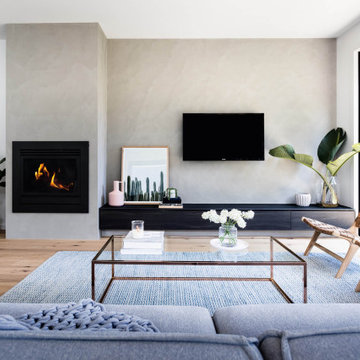
Esempio di un soggiorno design aperto con pareti grigie, pavimento in legno massello medio, camino classico, TV a parete e pavimento marrone
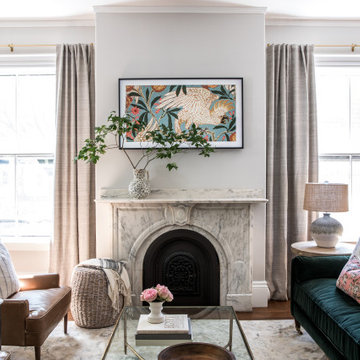
Idee per un soggiorno classico con pareti grigie, parquet scuro, camino classico e pavimento marrone
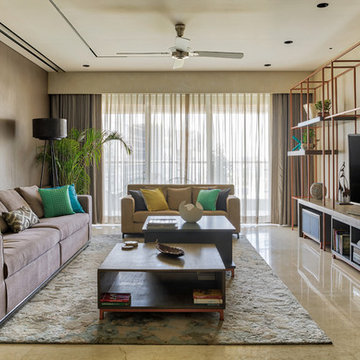
Immagine di un soggiorno contemporaneo con pareti beige, TV autoportante e pavimento beige
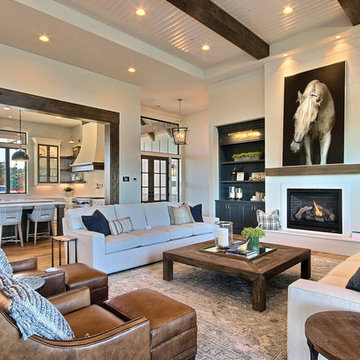
Inspired by the majesty of the Northern Lights and this family's everlasting love for Disney, this home plays host to enlighteningly open vistas and playful activity. Like its namesake, the beloved Sleeping Beauty, this home embodies family, fantasy and adventure in their truest form. Visions are seldom what they seem, but this home did begin 'Once Upon a Dream'. Welcome, to The Aurora.
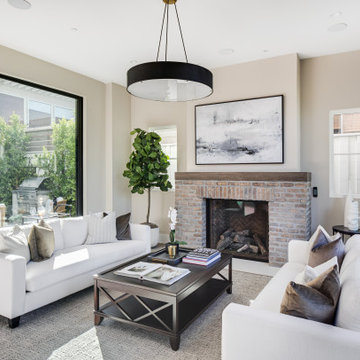
Esempio di un soggiorno classico aperto con pareti beige, parquet scuro, camino classico, cornice del camino in mattoni e pavimento marrone
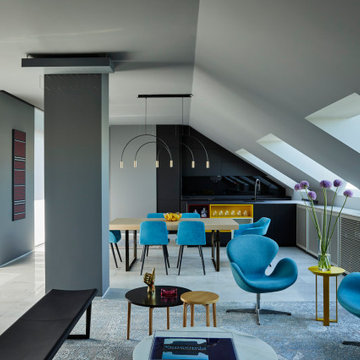
Immagine di un soggiorno design aperto con pareti grigie, pavimento grigio e pavimento in marmo
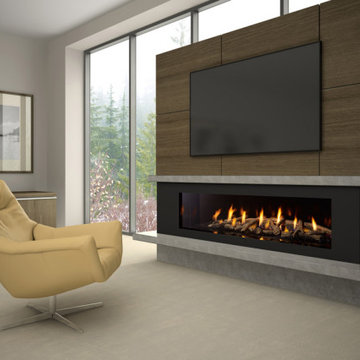
Ispirazione per un soggiorno minimalista di medie dimensioni e chiuso con pareti grigie, moquette, camino lineare Ribbon, cornice del camino in metallo, TV a parete e pavimento grigio
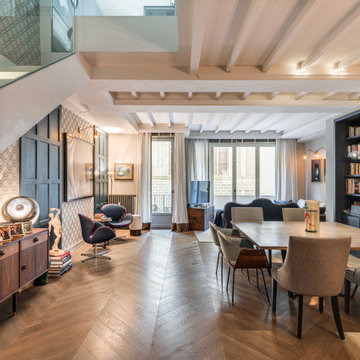
Living e sala da pranzo open space, con vista panoramica. Boiserie, cornici e luci alle pareti. Grande tavolo quadrato su disegno e sedie vintage rivestite. Libreria su disegno. Scala in ferro verniciato e parapetto in vetro.
Soggiorni con pareti beige e pareti grigie - Foto e idee per arredare
10