Soggiorni con pareti beige e pareti grigie - Foto e idee per arredare
Filtra anche per:
Budget
Ordina per:Popolari oggi
201 - 220 di 281.066 foto
1 di 3
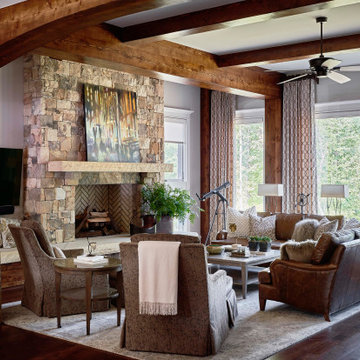
Immagine di un soggiorno rustico aperto con pareti grigie, pavimento in legno massello medio, camino classico, cornice del camino in pietra e TV a parete
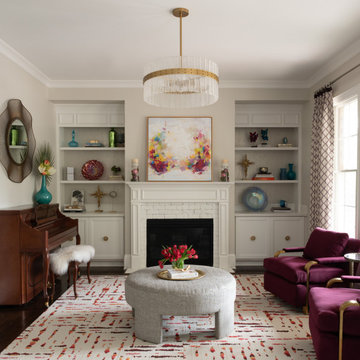
Immagine di un soggiorno chic con pareti grigie, parquet scuro, camino classico, cornice del camino in mattoni e pavimento marrone
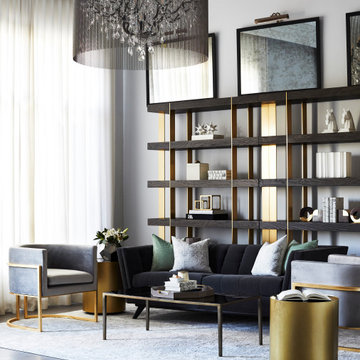
Glam meets transitional living room, perfect for entertaining!
Idee per un soggiorno classico di medie dimensioni e aperto con sala formale, pareti grigie e parquet scuro
Idee per un soggiorno classico di medie dimensioni e aperto con sala formale, pareti grigie e parquet scuro

Immagine di un soggiorno stile americano chiuso con libreria, pareti grigie, parquet chiaro, camino classico, cornice del camino piastrellata, nessuna TV e tappeto
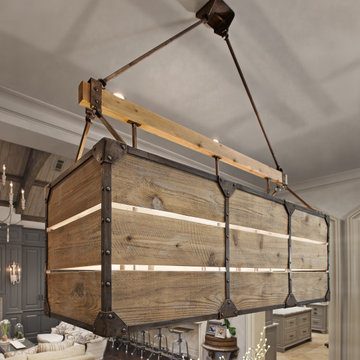
Close-up view of the custom designed & fabricated distressed wood & steel light fixture over the breakfast table.
Idee per un soggiorno industriale di medie dimensioni e aperto con pareti grigie, parquet scuro e pavimento marrone
Idee per un soggiorno industriale di medie dimensioni e aperto con pareti grigie, parquet scuro e pavimento marrone
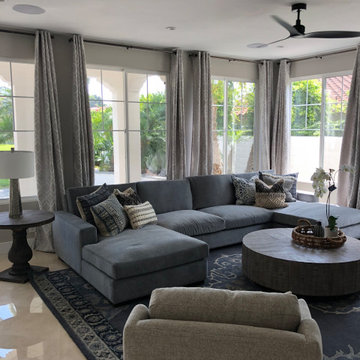
Idee per un grande soggiorno tradizionale chiuso con pareti grigie, pavimento in gres porcellanato, pavimento beige e TV a parete
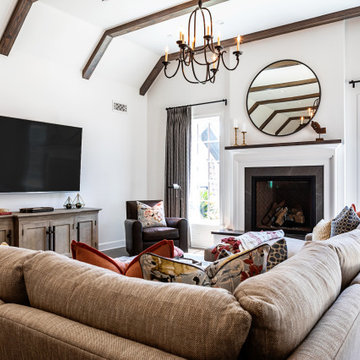
This Altadena home is the perfect example of modern farmhouse flair. The powder room flaunts an elegant mirror over a strapping vanity; the butcher block in the kitchen lends warmth and texture; the living room is replete with stunning details like the candle style chandelier, the plaid area rug, and the coral accents; and the master bathroom’s floor is a gorgeous floor tile.
Project designed by Courtney Thomas Design in La Cañada. Serving Pasadena, Glendale, Monrovia, San Marino, Sierra Madre, South Pasadena, and Altadena.
For more about Courtney Thomas Design, click here: https://www.courtneythomasdesign.com/
To learn more about this project, click here:
https://www.courtneythomasdesign.com/portfolio/new-construction-altadena-rustic-modern/
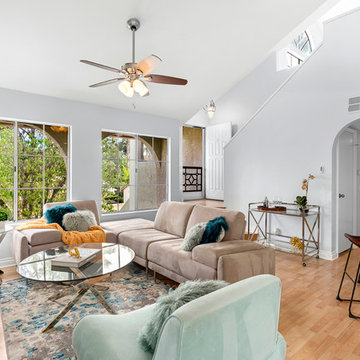
Styled and staged living room to showcase what could be done with the space.
Idee per un piccolo soggiorno classico aperto con pareti grigie, pavimento in laminato, camino classico, cornice del camino piastrellata e pavimento beige
Idee per un piccolo soggiorno classico aperto con pareti grigie, pavimento in laminato, camino classico, cornice del camino piastrellata e pavimento beige
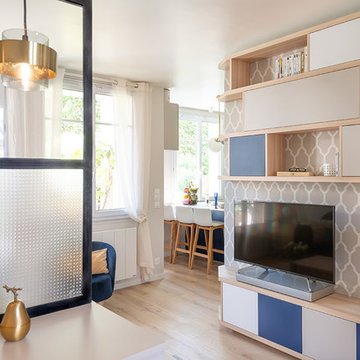
Esempio di un soggiorno design di medie dimensioni con pareti beige e pavimento in laminato
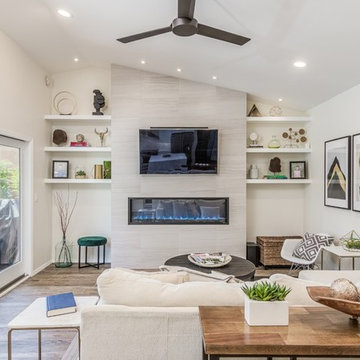
At our San Salvador project, we did a complete kitchen remodel, redesigned the fireplace in the living room and installed all new porcelain wood-looking tile throughout.
Before the kitchen was outdated, very dark and closed in with a soffit lid and old wood cabinetry. The fireplace wall was original to the home and needed to be redesigned to match the new modern style. We continued the porcelain tile from an earlier phase to go into the newly remodeled areas. We completely removed the lid above the kitchen, creating a much more open and inviting space. Then we opened up the pantry wall that previously closed in the kitchen, allowing a new view and creating a modern bar area.
The young family wanted to brighten up the space with modern selections, finishes and accessories. Our clients selected white textured laminate cabinetry for the kitchen with marble-looking quartz countertops and waterfall edges for the island with mid-century modern barstools. For the backsplash, our clients decided to do something more personalized by adding white marble porcelain tile, installed in a herringbone pattern. In the living room, for the new fireplace design we moved the TV above the firebox for better viewing and brought it all the way up to the ceiling. We added a neutral stone-looking porcelain tile and floating shelves on each side to complete the modern style of the home.
Our clients did a great job furnishing and decorating their house, it almost felt like it was staged which we always appreciate and love.
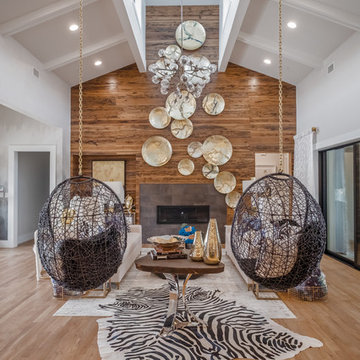
Foto di un soggiorno boho chic di medie dimensioni e aperto con sala formale, pareti grigie, pavimento in legno massello medio, camino classico, cornice del camino piastrellata, nessuna TV e pavimento marrone
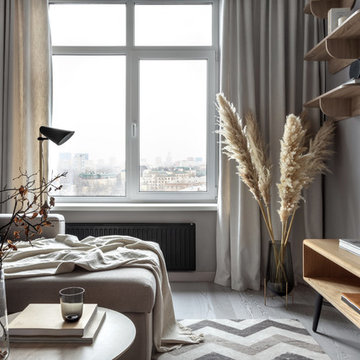
«С эргономической точки зрения, нашей главной задачей было грамотно обустроить каждую жилую зону в небольшом пространстве с готовой отделкой. В первой комнате нам удалось совместить спальню с гардеробной, а вторую комнату-студию разделить на гостиную и кухню с помощью барной стойки, чтобы создать комфортные места для отдыха, готовки и работы»
Гостиная. Текстиль для штор, Zinc. Подвесные полки произведены на заказ по эскизам дизайнера. Ковер, Fargotex Group.
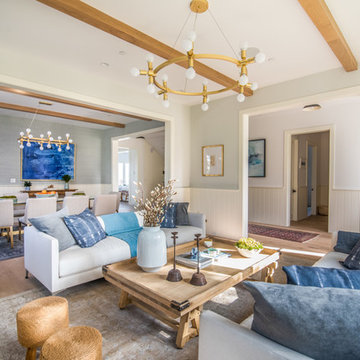
Photos by Cristopher Nolasco
Ispirazione per un soggiorno stile marino con pareti grigie, pavimento in legno massello medio e pavimento marrone
Ispirazione per un soggiorno stile marino con pareti grigie, pavimento in legno massello medio e pavimento marrone
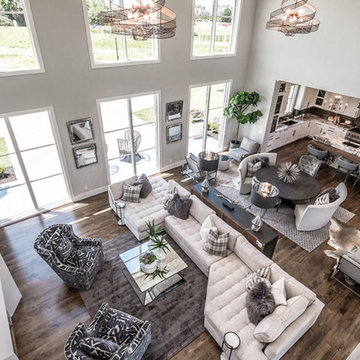
• SEE THROUGH FIREPLACE WITH CUSTOM TRIMMED MANTLE AND MARBLE SURROUND
• TWO STORY CEILING WITH CUSTOM DESIGNED WINDOW WALLS
• CUSTOM TRIMMED ACCENT COLUMNS
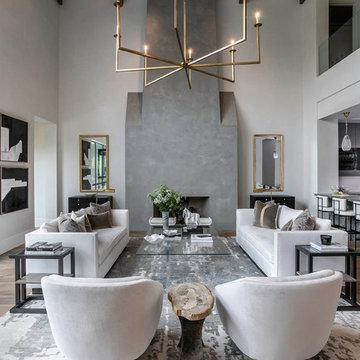
Ispirazione per un soggiorno design aperto con pareti grigie, parquet scuro, camino classico e pavimento marrone

Designer: Honeycomb Home Design
Photographer: Marcel Alain
This new home features open beam ceilings and a ranch style feel with contemporary elements.

Photography: Dustin Halleck,
Home Builder: Middlefork Development, LLC,
Architect: Burns + Beyerl Architects
Ispirazione per un soggiorno tradizionale di medie dimensioni e aperto con sala formale, pareti grigie, parquet scuro, camino classico, cornice del camino in cemento, nessuna TV e pavimento marrone
Ispirazione per un soggiorno tradizionale di medie dimensioni e aperto con sala formale, pareti grigie, parquet scuro, camino classico, cornice del camino in cemento, nessuna TV e pavimento marrone
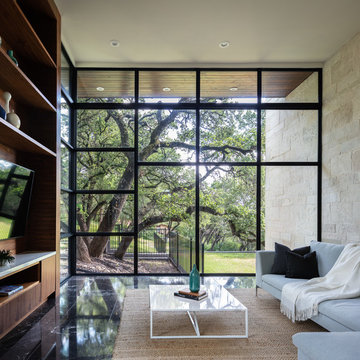
Foto di un soggiorno contemporaneo con pareti beige, pavimento in marmo, TV a parete e pavimento nero
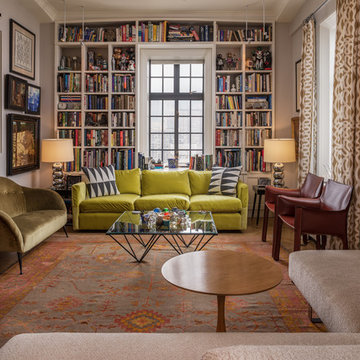
An eclectic mix of furnishings and fabrics in this New York Penthouse is both bold and cozy.
Idee per un soggiorno eclettico chiuso con pareti grigie, pavimento in legno massello medio e pavimento marrone
Idee per un soggiorno eclettico chiuso con pareti grigie, pavimento in legno massello medio e pavimento marrone

Foto di un grande soggiorno country chiuso con pareti beige, parquet chiaro, camino classico, cornice del camino in pietra, parete attrezzata e pavimento marrone
Soggiorni con pareti beige e pareti grigie - Foto e idee per arredare
11