Soggiorni con parete attrezzata e pavimento nero - Foto e idee per arredare
Filtra anche per:
Budget
Ordina per:Popolari oggi
81 - 100 di 259 foto
1 di 3
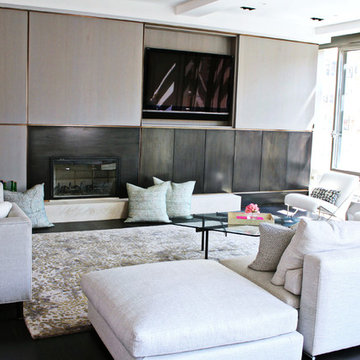
A custom made fireplace wall can conceal the television when not in use by sliding the panel over next to the window. The panels are made from the same grey-stained rift white oak millwork that the open kitchen had. in between the grey panels, we included a soft bronze recessed channel to warm up the look. The surround is made from blackened steel and also conceals storage behind smaller panels.
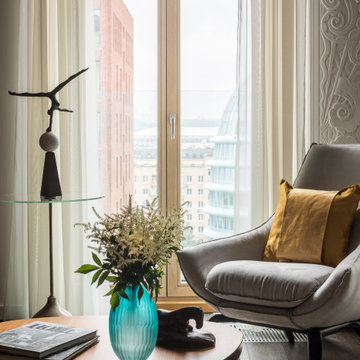
Esempio di un grande soggiorno minimal con pareti beige, parquet scuro, parete attrezzata e pavimento nero
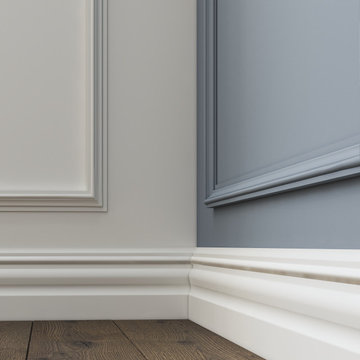
Hamptons family living at its best. This client wanted a beautiful Hamptons style home to emerge from the renovation of a tired brick veneer home for her family. The white/grey/blue palette of Hamptons style was her go to style which was an imperative part of the design brief but the creation of new zones for adult and soon to be teenagers was just as important. Our client didn't know where to start and that's how we helped her. Starting with a design brief, we set about working with her to choose all of the colours, finishes, fixtures and fittings and to also design the joinery/cabinetry to satisfy storage and aesthetic needs. We supplemented this with a full set of construction drawings to compliment the Architectural plans. Nothing was left to chance as we created the home of this family's dreams. Using white walls and dark floors throughout enabled us to create a harmonious palette that flowed from room to room. A truly beautiful home, one of our favourites!
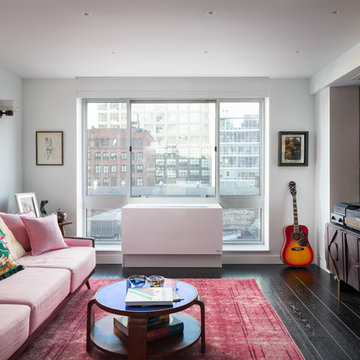
A rocker's paradise in the Gallery District of Chelsea, this gem serves as the East Coast residence for a musician artist couple.
Taking a modern interpretation of Hollywood Regency style, every elegant detail is thoughtfully and precisely executed. The European Kitchen is appointed with white lacquer and wood veneer custom cabinetry, Miele and Sub-Zero appliances, hand-rubbed brass backsplash, and knife-edge Portoro marble counter tops.
Made A Mano custom floor tile, tailor-made sink with African Saint Laurent marble, and Waterworks brass fixtures adorn the Bath.
Throughout the residence, LV bespoke wood flooring, custom-fitted millwork, cove lighting, automated shades, and hand-crafted wallcovering are masterfully placed. Photos, Mike Van Tassel
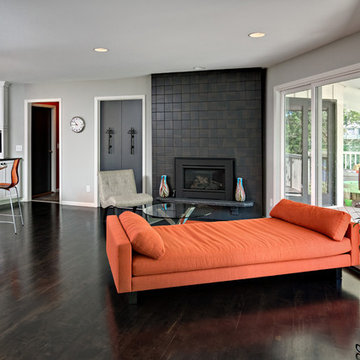
Affectionately called the "Lounge" allows us to relax comfortably next to the fire or view the lake as you enjoy your coffee in the morning or entertain in the evening. All the while still connected to the hub of the kitchen and island area.
Photo Credit - Ehlen Photography, Mark Ehlen
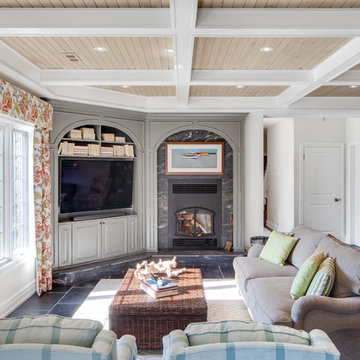
Scott Norsworthy
Ispirazione per un grande soggiorno tradizionale aperto con libreria, pareti bianche, pavimento in ardesia, camino classico, cornice del camino in pietra, parete attrezzata e pavimento nero
Ispirazione per un grande soggiorno tradizionale aperto con libreria, pareti bianche, pavimento in ardesia, camino classico, cornice del camino in pietra, parete attrezzata e pavimento nero
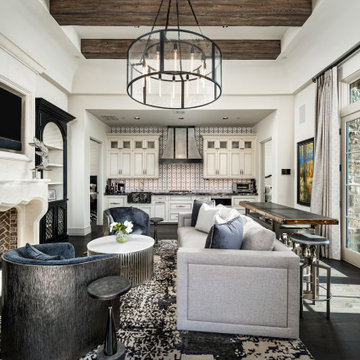
We can't get enough of the custom mantel and fireplace surround, the wood floors, and the double French doors in this modern casita.
Foto di un soggiorno chiuso con pareti bianche, parquet scuro, camino classico, cornice del camino in pietra, parete attrezzata, pavimento nero e travi a vista
Foto di un soggiorno chiuso con pareti bianche, parquet scuro, camino classico, cornice del camino in pietra, parete attrezzata, pavimento nero e travi a vista
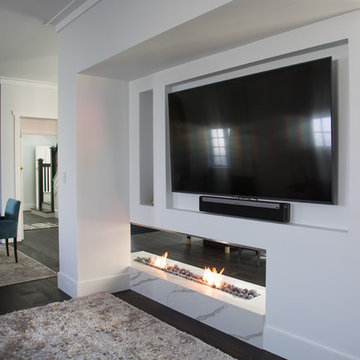
The centre piece of the open kitchen/living/dining is this amazing fireplace with flat screen TV above. The fire adds warmth and ambience and provides a peep through to the kitchen beyond. The vibrant petrol blue wallpaper in the dining area brings adds texture and interest to the room.
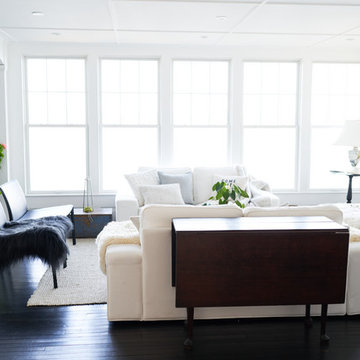
Modern Transitional Living room at this Design & Renovation our Moore House team did. Black wood floors, sheepskins, ikea couches and some mixed antiques made this space feel more like a home than a time capsule.
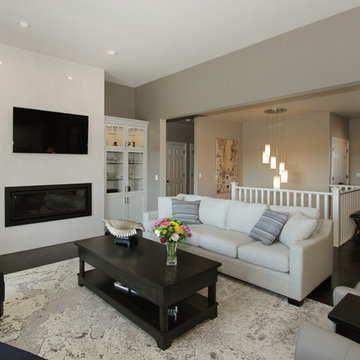
Looking toward the front door.
Charlton Media Company
Esempio di un grande soggiorno tradizionale aperto con pareti grigie, parquet scuro, camino sospeso, cornice del camino piastrellata, parete attrezzata e pavimento nero
Esempio di un grande soggiorno tradizionale aperto con pareti grigie, parquet scuro, camino sospeso, cornice del camino piastrellata, parete attrezzata e pavimento nero
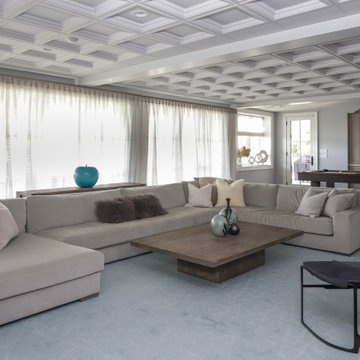
This beautiful lakefront New Jersey home is replete with exquisite design. The sprawling living area flaunts super comfortable seating that can accommodate large family gatherings while the stonework fireplace wall inspired the color palette. The game room is all about practical and functionality, while the master suite displays all things luxe. The fabrics and upholstery are from high-end showrooms like Christian Liaigre, Ralph Pucci, Holly Hunt, and Dennis Miller. Lastly, the gorgeous art around the house has been hand-selected for specific rooms and to suit specific moods.
Project completed by New York interior design firm Betty Wasserman Art & Interiors, which serves New York City, as well as across the tri-state area and in The Hamptons.
For more about Betty Wasserman, click here: https://www.bettywasserman.com/
To learn more about this project, click here:
https://www.bettywasserman.com/spaces/luxury-lakehouse-new-jersey/
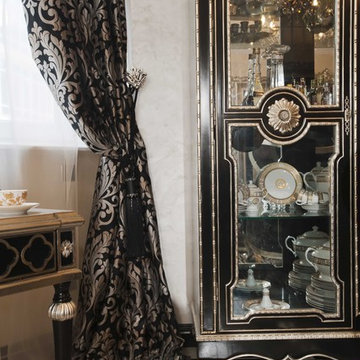
The interior consists of custom handmade products of natural wood, fretwork, stretched lacquered ceilings, OICOS decorative paints.
Study room is individually designed and built of ash-tree with use of natural fabrics. Apartment layout was changed: studio and bathroom were redesigned, two wardrobes added to bedroom, and sauna and moistureproof TV mounted on wall — to the bathroom.
Explication
1. Hallway – 20.63 м2
2. Guest bathroom – 4.82 м2
3. Study room – 17.11 м2
4. Living room – 36.27 м2
5. Dining room – 13.78 м2
6. Kitchen – 13.10 м2
7. Bathroom – 7.46 м2
8. Sauna – 2.71 м2
9. Bedroom – 24.51 м2
10. Nursery – 20.39 м2
11. Kitchen balcony – 6.67 м2
12. Bedroom balcony – 6.48 м2
Floor area – 160.78 м2
Balcony area – 13.15 м2
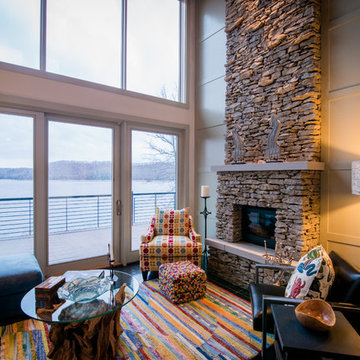
Stephen Ironside
Idee per un grande soggiorno contemporaneo aperto con pareti beige, camino classico, cornice del camino in pietra, sala formale, parquet scuro, parete attrezzata e pavimento nero
Idee per un grande soggiorno contemporaneo aperto con pareti beige, camino classico, cornice del camino in pietra, sala formale, parquet scuro, parete attrezzata e pavimento nero
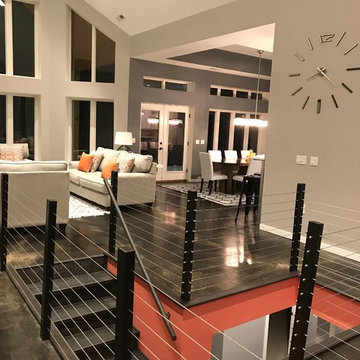
Ispirazione per un soggiorno design aperto con pareti grigie, pavimento in cemento, cornice del camino in cemento, parete attrezzata e pavimento nero
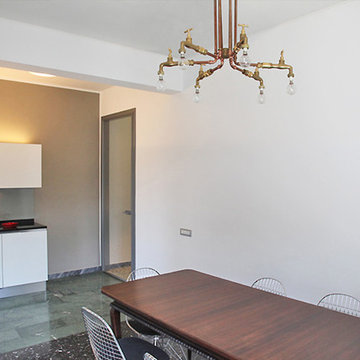
Ispirazione per un ampio soggiorno minimalista stile loft con libreria, pareti bianche, pavimento in marmo, parete attrezzata e pavimento nero
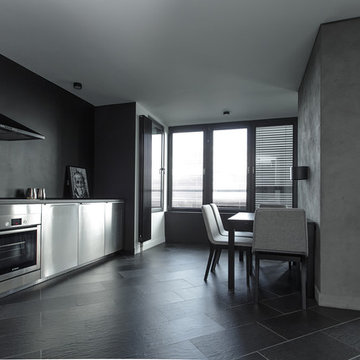
buro5, архитектор Борис Денисюк, architect Boris Denisyuk. Фото Артем Иванов, Photo: Artem Ivanov
Esempio di un soggiorno industriale di medie dimensioni e stile loft con pareti grigie, pavimento in gres porcellanato, parete attrezzata e pavimento nero
Esempio di un soggiorno industriale di medie dimensioni e stile loft con pareti grigie, pavimento in gres porcellanato, parete attrezzata e pavimento nero
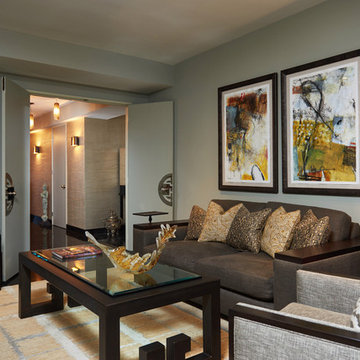
Peter Christiansen Valli
Ispirazione per un grande soggiorno design chiuso con pareti grigie, parete attrezzata e pavimento nero
Ispirazione per un grande soggiorno design chiuso con pareti grigie, parete attrezzata e pavimento nero
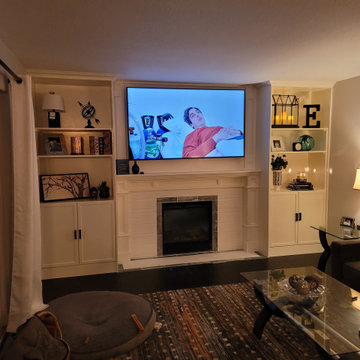
Finish product of the completed fireplace build.
Idee per un soggiorno stile americano di medie dimensioni e chiuso con libreria, pareti bianche, pavimento in bambù, camino classico, cornice del camino piastrellata, parete attrezzata e pavimento nero
Idee per un soggiorno stile americano di medie dimensioni e chiuso con libreria, pareti bianche, pavimento in bambù, camino classico, cornice del camino piastrellata, parete attrezzata e pavimento nero
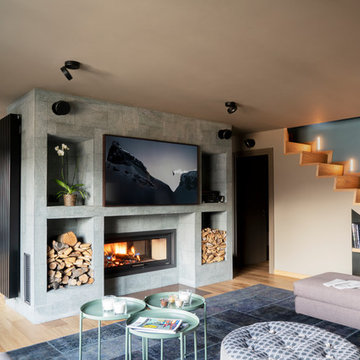
Idee per un soggiorno minimal aperto e di medie dimensioni con pavimento in legno massello medio, stufa a legna, pareti blu, cornice del camino in pietra, parete attrezzata e pavimento nero
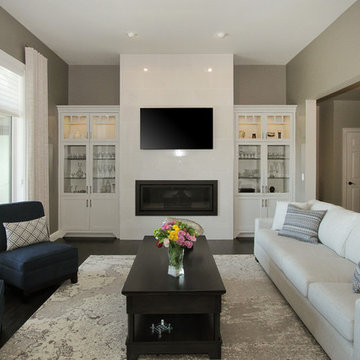
A view of the custom built ins.
The choice to have 2 accent chairs in front of the window allows for great natural light to stream through.
Charlton Media Company
Soggiorni con parete attrezzata e pavimento nero - Foto e idee per arredare
5