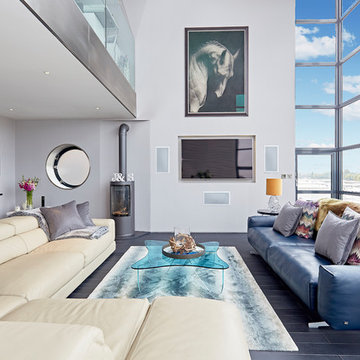Soggiorni con parete attrezzata e pavimento nero - Foto e idee per arredare
Filtra anche per:
Budget
Ordina per:Popolari oggi
61 - 80 di 259 foto
1 di 3
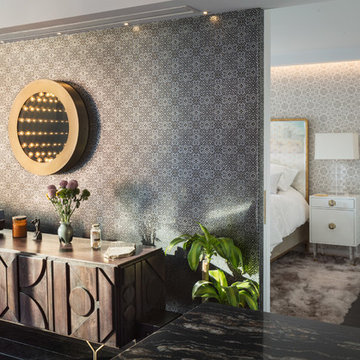
A rocker's paradise in the Gallery District of Chelsea, this gem serves as the East Coast residence for a musician artist couple.
Taking a modern interpretation of Hollywood Regency style, every elegant detail is thoughtfully and precisely executed. The European Kitchen is appointed with white lacquer and wood veneer custom cabinetry, Miele and Sub-Zero appliances, hand-rubbed brass backsplash, and knife-edge Portoro marble counter tops.
Made A Mano custom floor tile, tailor-made sink with African Saint Laurent marble, and Waterworks brass fixtures adorn the Bath.
Throughout the residence, LV bespoke wood flooring, custom-fitted millwork, cove lighting, automated shades, and hand-crafted wallcovering are masterfully placed. Photos, Mike Van Tassel
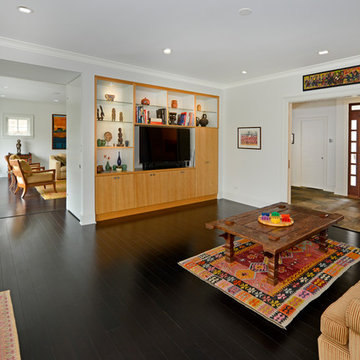
The family room is the heart of this home. It has the ability to be fully open, as shown in the photo, or completely closed off with the hidden doors set into the side of the built-in and the adjacent wall (look carefully!).
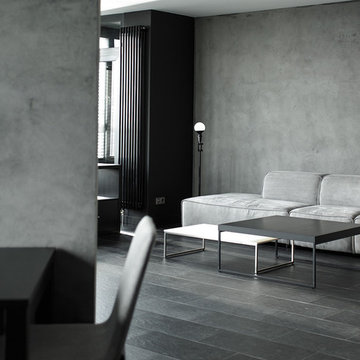
buro5, архитектор Борис Денисюк, architect Boris Denisyuk. Фото Артем Иванов, Photo: Artem Ivanov
Esempio di un soggiorno industriale di medie dimensioni e stile loft con pareti grigie, pavimento in gres porcellanato, parete attrezzata e pavimento nero
Esempio di un soggiorno industriale di medie dimensioni e stile loft con pareti grigie, pavimento in gres porcellanato, parete attrezzata e pavimento nero
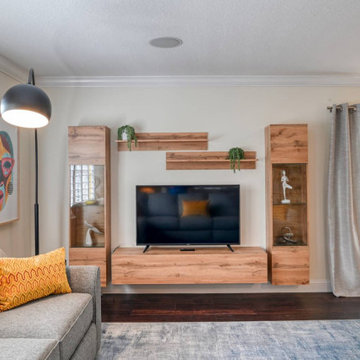
Organic, built-in TV stand and shelves perfect for a seamless look and storage space. This space incorporates the outside environment into the home.
Foto di un soggiorno boho chic di medie dimensioni e stile loft con sala giochi, pareti beige, parquet scuro, parete attrezzata e pavimento nero
Foto di un soggiorno boho chic di medie dimensioni e stile loft con sala giochi, pareti beige, parquet scuro, parete attrezzata e pavimento nero
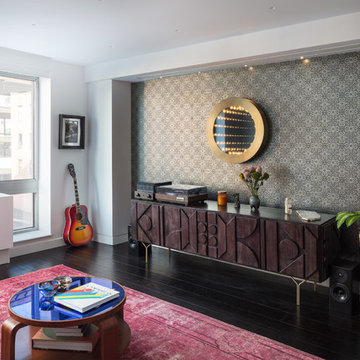
A rocker's paradise in the Gallery District of Chelsea, this gem serves as the East Coast residence for a musician artist couple.
Taking a modern interpretation of Hollywood Regency style, every elegant detail is thoughtfully and precisely executed. The European Kitchen is appointed with white lacquer and wood veneer custom cabinetry, Miele and Sub-Zero appliances, hand-rubbed brass backsplash, and knife-edge Portoro marble counter tops.
Made A Mano custom floor tile, tailor-made sink with African Saint Laurent marble, and Waterworks brass fixtures adorn the Bath.
Throughout the residence, LV bespoke wood flooring, custom-fitted millwork, cove lighting, automated shades, and hand-crafted wallcovering are masterfully placed. Photos, Mike Van Tassel
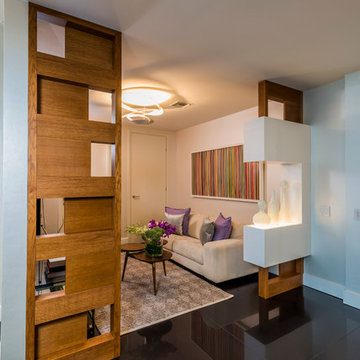
Brickell
Miami, FL
Immagine di un soggiorno contemporaneo di medie dimensioni e aperto con pareti beige, pavimento in gres porcellanato, nessun camino, parete attrezzata e pavimento nero
Immagine di un soggiorno contemporaneo di medie dimensioni e aperto con pareti beige, pavimento in gres porcellanato, nessun camino, parete attrezzata e pavimento nero
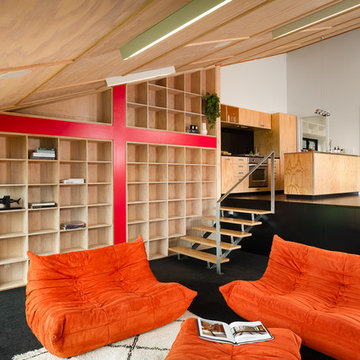
Dennis Radermacher
Esempio di un soggiorno design di medie dimensioni e aperto con libreria, pareti beige, moquette, parete attrezzata e pavimento nero
Esempio di un soggiorno design di medie dimensioni e aperto con libreria, pareti beige, moquette, parete attrezzata e pavimento nero
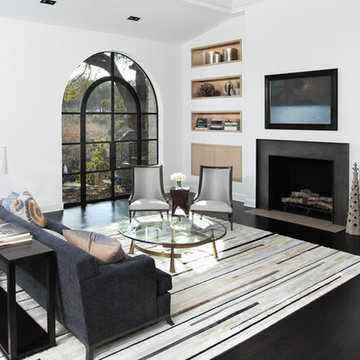
Esempio di un grande soggiorno contemporaneo aperto con pareti bianche, parquet scuro, camino classico, cornice del camino in cemento, parete attrezzata, sala formale e pavimento nero
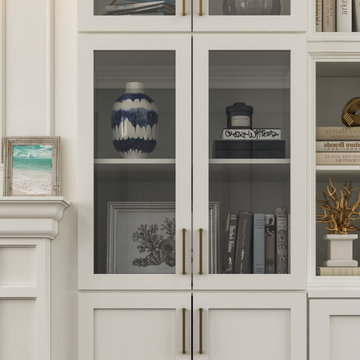
Hamptons family living at its best. This client wanted a beautiful Hamptons style home to emerge from the renovation of a tired brick veneer home for her family. The white/grey/blue palette of Hamptons style was her go to style which was an imperative part of the design brief but the creation of new zones for adult and soon to be teenagers was just as important. Our client didn't know where to start and that's how we helped her. Starting with a design brief, we set about working with her to choose all of the colours, finishes, fixtures and fittings and to also design the joinery/cabinetry to satisfy storage and aesthetic needs. We supplemented this with a full set of construction drawings to compliment the Architectural plans. Nothing was left to chance as we created the home of this family's dreams. Using white walls and dark floors throughout enabled us to create a harmonious palette that flowed from room to room. A truly beautiful home, one of our favourites!
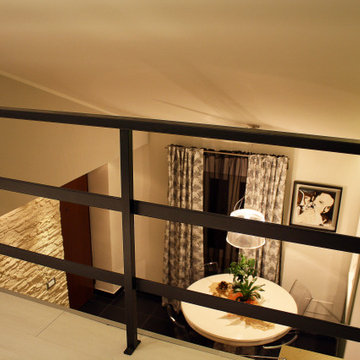
Idee per un soggiorno minimalista di medie dimensioni e aperto con libreria, pareti verdi, pavimento in gres porcellanato, parete attrezzata e pavimento nero
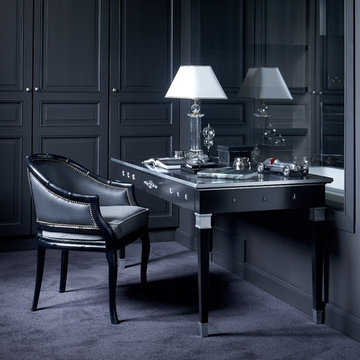
Foto di un soggiorno minimal di medie dimensioni e aperto con libreria, pareti nere, moquette, nessun camino, cornice del camino in pietra, parete attrezzata e pavimento nero
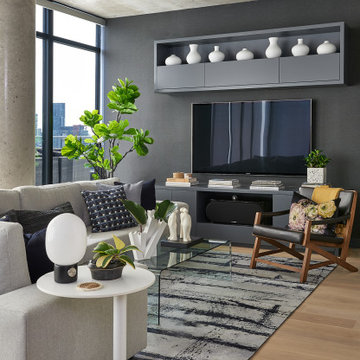
Modern Living
Idee per un soggiorno moderno di medie dimensioni e aperto con angolo bar, parquet chiaro, nessun camino, parete attrezzata e pavimento nero
Idee per un soggiorno moderno di medie dimensioni e aperto con angolo bar, parquet chiaro, nessun camino, parete attrezzata e pavimento nero
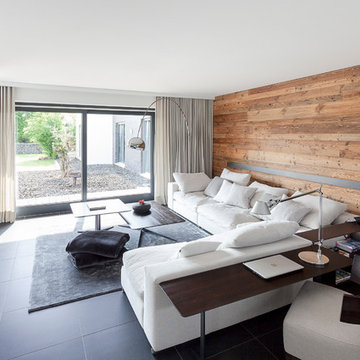
Planung: Martin Habes
Foto: Michael Habes
Immagine di un soggiorno contemporaneo di medie dimensioni e aperto con pareti grigie, pavimento con piastrelle in ceramica, camino classico, cornice del camino in intonaco, parete attrezzata e pavimento nero
Immagine di un soggiorno contemporaneo di medie dimensioni e aperto con pareti grigie, pavimento con piastrelle in ceramica, camino classico, cornice del camino in intonaco, parete attrezzata e pavimento nero
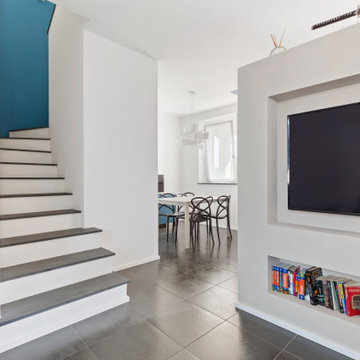
Ispirazione per un soggiorno minimal di medie dimensioni e aperto con pareti bianche, pavimento in gres porcellanato, parete attrezzata e pavimento nero
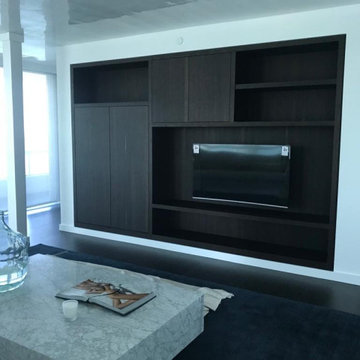
This beautiful family/TV room renovation project.
Esempio di un piccolo soggiorno minimalista aperto con pareti bianche, parquet scuro, parete attrezzata e pavimento nero
Esempio di un piccolo soggiorno minimalista aperto con pareti bianche, parquet scuro, parete attrezzata e pavimento nero
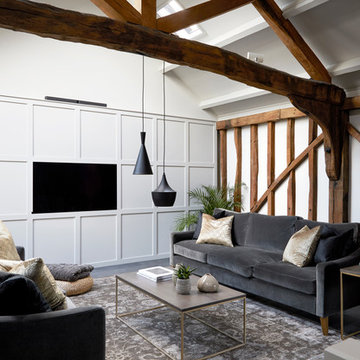
©Anna Stathaki
Esempio di un soggiorno tradizionale chiuso con pareti bianche, parquet scuro, parete attrezzata e pavimento nero
Esempio di un soggiorno tradizionale chiuso con pareti bianche, parquet scuro, parete attrezzata e pavimento nero
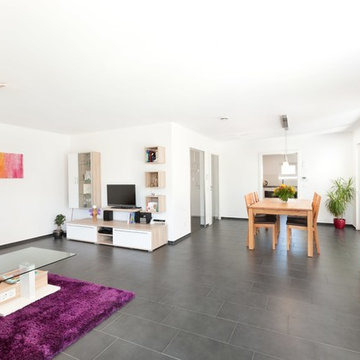
Der offene Wohn- und Essbereich ist Treffpunkt für Familie und Freunde.
Ispirazione per un soggiorno contemporaneo di medie dimensioni e aperto con pareti bianche, pavimento con piastrelle in ceramica, nessun camino, parete attrezzata e pavimento nero
Ispirazione per un soggiorno contemporaneo di medie dimensioni e aperto con pareti bianche, pavimento con piastrelle in ceramica, nessun camino, parete attrezzata e pavimento nero
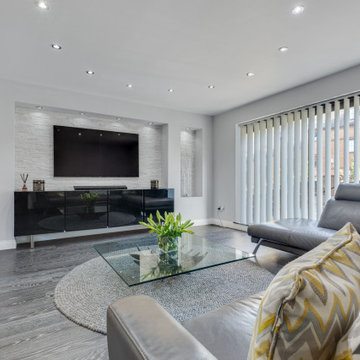
Idee per un soggiorno design con pareti grigie, parete attrezzata e pavimento nero
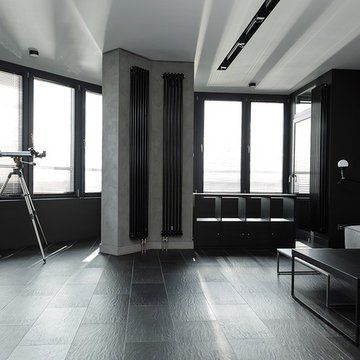
buro5, архитектор Борис Денисюк, architect Boris Denisyuk. Фото Артем Иванов, Photo: Artem Ivanov
Foto di un soggiorno industriale di medie dimensioni e stile loft con pareti grigie, pavimento in gres porcellanato, parete attrezzata e pavimento nero
Foto di un soggiorno industriale di medie dimensioni e stile loft con pareti grigie, pavimento in gres porcellanato, parete attrezzata e pavimento nero
Soggiorni con parete attrezzata e pavimento nero - Foto e idee per arredare
4
