Soggiorni con nessun camino e pareti in mattoni - Foto e idee per arredare
Filtra anche per:
Budget
Ordina per:Popolari oggi
121 - 140 di 369 foto
1 di 3
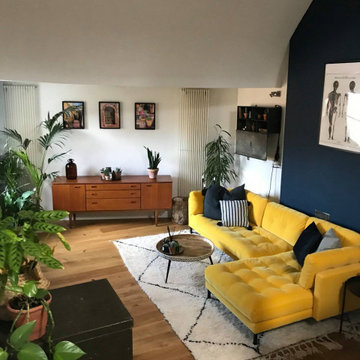
A big living room with many odd shapes on the walls and ceiling. On some parts of the room its up to 4 meter ceiling hight. the room could take a big bold sofa as the walls are painter dark blue and white. Moroccan influences was the inspiration after some travels to Marrakech, they bring the warm and soft textiles and textures into the space. ABC mixed that softness with Industrial metal items from 1920's France and 1910's Britain.
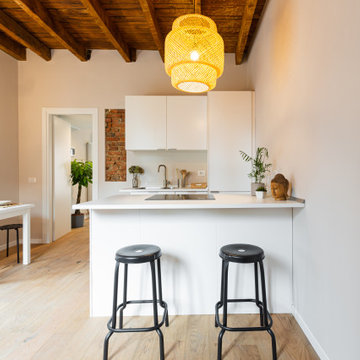
Il parquet in rovere naturale porta calore ai toni chiari delle pareti e del soffitto.
Ispirazione per un piccolo soggiorno scandinavo aperto con pareti bianche, parquet chiaro, nessun camino, travi a vista e pareti in mattoni
Ispirazione per un piccolo soggiorno scandinavo aperto con pareti bianche, parquet chiaro, nessun camino, travi a vista e pareti in mattoni
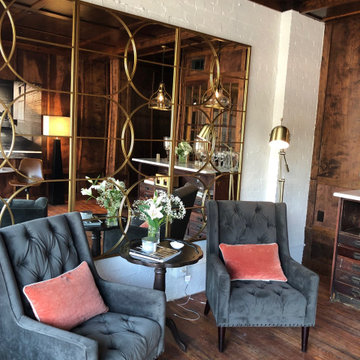
Our office was renovated in 2019 with a complete head-to-toe upfit. Combining a variety of style that worked well with the space, it's a collaboration of industrial and eclectic. It's extremely represenatative of our business brand, ethos, and style which is well reflected in each area of the office. Highlighted here is the client waiting area.

The best features of this loft were formerly obscured by its worst. While the apartment has a rich history—it’s located in a former bike factory, it lacked a cohesive floor plan that allowed any substantive living space.
A retired teacher rented out the loft for 10 years before an unexpected fire in a lower apartment necessitated a full building overhaul. He jumped at the chance to renovate the apartment and asked InSitu to design a remodel to improve how it functioned and elevate the interior. We created a plan that reorganizes the kitchen and dining spaces, integrates abundant storage, and weaves in an understated material palette that better highlights the space’s cool industrial character.
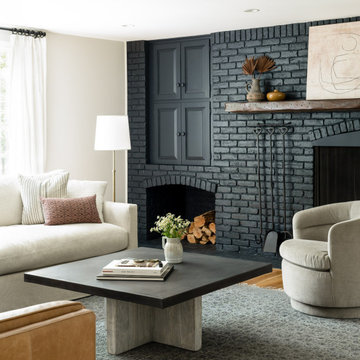
Ispirazione per un grande soggiorno classico aperto con pareti grigie, pavimento in legno massello medio, nessun camino, TV a parete e pareti in mattoni
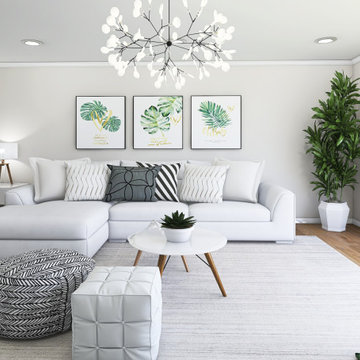
Ispirazione per un soggiorno minimalista di medie dimensioni e aperto con pareti bianche, pavimento in compensato, nessun camino, TV a parete, pavimento marrone e pareti in mattoni
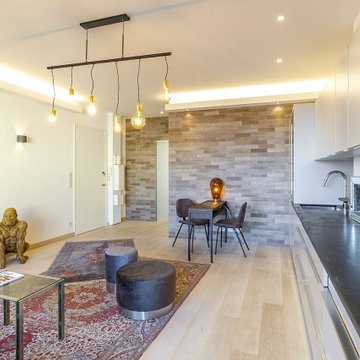
Rénovation complète d'un studio, transformé en deux pièces en plein cœur de la principauté.
La demande client était de transformer ce studio à l'aspect vieillot et surtout mal agencé (perte de place et pas de chambre), en un joli deux pièces moderne.
Après un dépôt de permis auprès d'un architecte, la cuisine a été déplacée dans le futur séjour, et l'ancien espace cuisine a été transformé en chambre munie d'un dressing sur mesure.
Des cloisons ont été abattues et l'espace a été réagencé afin de gagner de la place.
La salle de bain a été entièrement rénovée avec des matériaux et équipements modernes. Elle est pourvue d'un ciel de douche, et les clients ne voulant pas de faïence ou carrelage ordinaire, nous avons opté pour du béton ciré gris foncé, et des parements muraux d'ardoise noire. Contrairement aux idées reçues, les coloris foncés de la salle de bain la rende plus lumineuse. Du mobilier sur mesure a été créé (bois et corian) pour gagner en rangements. Un joli bec mural vient moderniser et alléger l'ensemble. Un WC indépendant a été créé, lui aussi en béton ciré gris foncé pour faire écho à la salle de bain, pourvu d'un WC suspendu et gébérit.
La cuisine a été créée et agencée par un cuisiniste, et comprends de l'électroménager et robinetterie HI-Tech.
Les éléments de décoration au goût du jour sont venus parfaire ce nouvel espace, notamment avec le gorille doré d'un mètre cinquante, qui fait toujours sensation auprès des nouveaux venus.
Les clients sont ravis et profitent pleinement de leur nouvel espace.
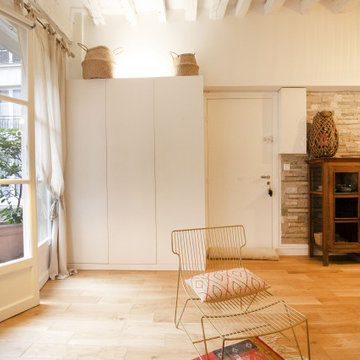
Immagine di un piccolo soggiorno classico aperto con pareti bianche, parquet chiaro, nessun camino, nessuna TV, pavimento beige, travi a vista e pareti in mattoni
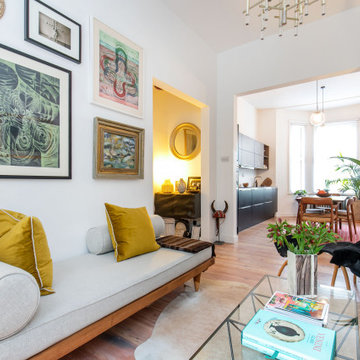
Opened the main space into a living space, kitchen diner with dual aspect windows. Keeping a hairy flow thru-out
Foto di un grande soggiorno minimalista aperto con pareti bianche, parquet chiaro, nessun camino, cornice del camino in mattoni, nessuna TV, pavimento beige, soffitto a cassettoni e pareti in mattoni
Foto di un grande soggiorno minimalista aperto con pareti bianche, parquet chiaro, nessun camino, cornice del camino in mattoni, nessuna TV, pavimento beige, soffitto a cassettoni e pareti in mattoni
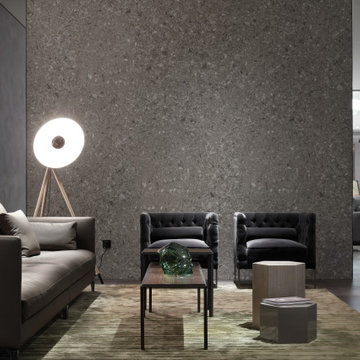
Ispirazione per un grande soggiorno contemporaneo stile loft con sala formale, pareti marroni, parquet scuro, nessun camino, TV a parete e pareti in mattoni
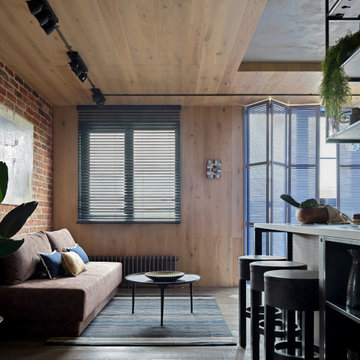
Плитка из дореволюционных руколепных кирпичей BRICKTILES в оформлении стены в объединённой гостиной. Поверхность под защитной пропиткой - не пылит и влажная уборка разрешена.
Дизайнер проекта: Кира Яковлева. Фото: Сергей Красюк. Стилист: Александра Пиленкова.
Проект опубликован на сайте журнала AD Russia в 2020 году.

When she’s not on location for photo shoots or soaking in inspiration on her many travels, creative consultant, Michelle Adams, masterfully tackles her projects in the comfort of her quaint home in Michigan. Working with California Closets design consultant, Janice Fischer, Michelle set out to transform an underutilized room into a fresh and functional office that would keep her organized and motivated. Considering the space’s visible sight-line from most of the first floor, Michelle wanted a sleek system that would allow optimal storage, plenty of work space and an unobstructed view to outside.
Janice first addressed the room’s initial challenges, which included large windows spanning two of the three walls that were also low to floor where the system would be installed. Working closely with Michelle on an inventory of everything for the office, Janice realized that there were also items Michelle needed to store that were unique in size, such as portfolios. After their consultation, however, Janice proposed three, custom options to best suit the space and Michelle’s needs. To achieve a timeless, contemporary look, Janice used slab faces on the doors and drawers, no hardware and floated the portion of the system with the biggest sight-line that went under the window. Each option also included file drawers and covered shelving space for items Michelle did not want to have on constant display.
The completed system design features a chic, low profile and maximizes the room’s space for clean, open look. Simple and uncluttered, the system gives Michelle a place for not only her files, but also her oversized portfolios, supplies and fabric swatches, which are now right at her fingertips.
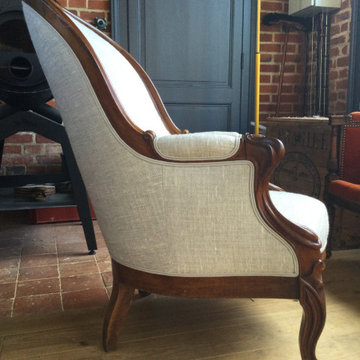
Foto di un soggiorno industriale di medie dimensioni e chiuso con pareti arancioni, parquet chiaro, nessun camino, nessuna TV, pavimento beige e pareti in mattoni
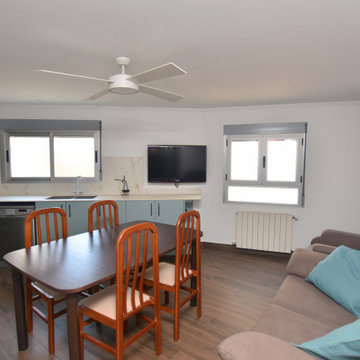
Reforma de una cocina antigua, demoliendo un tabique que separaba de una salita para dar más amplitud al espacio, y realizando una despensa para almacenamiento de viveres. Materiales de alta calidad como encimera Dekton, Armariada en material mate antihuella en azul agua marina, y suelo porcelánico imitación madera. No se ha querido perder el encanto de la casa de materiales en madera oscura y elementos de forja negra, pero dando un aspecto renovado al ambiente.
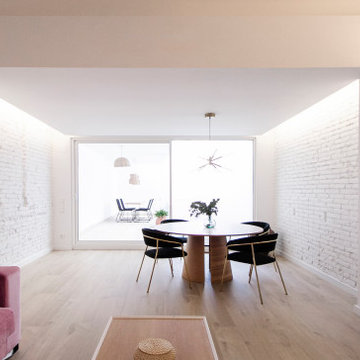
Un gran ventanal aporta luz natural al espacio. El techo de la estancia se resuelve a dos alturas con la intención de zonificar dos usos: salón y comedor. La textura original de las paredes se convierte e una de las grandes protagonistas del espacio. Al fondo, una terraza cubierta que alberga un cenador de verano.
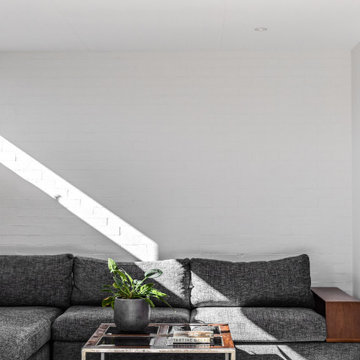
Daylight illuminates the natural materials and textures.
Ispirazione per un soggiorno minimalista di medie dimensioni e chiuso con pareti bianche, pavimento in cemento, nessun camino, TV a parete, pavimento grigio, soffitto in perlinato e pareti in mattoni
Ispirazione per un soggiorno minimalista di medie dimensioni e chiuso con pareti bianche, pavimento in cemento, nessun camino, TV a parete, pavimento grigio, soffitto in perlinato e pareti in mattoni
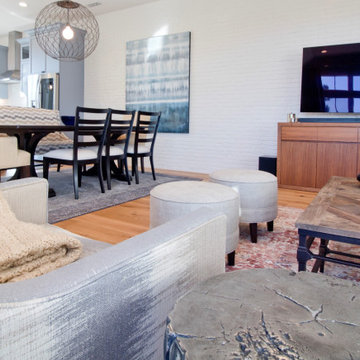
A new design was created for the light-filled great room including new living room furniture, dining room furniture, lighting, and artwork for the room that coordinated with the beautiful hardwood floors, brick walls, and blue kitchen cabinetry.
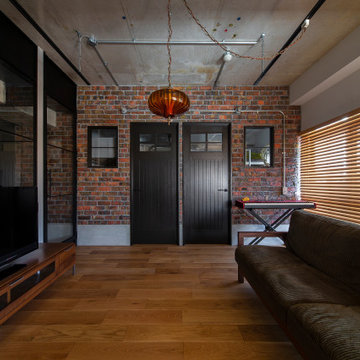
Foto di un soggiorno industriale aperto con pareti multicolore, pavimento in legno massello medio, nessun camino, TV autoportante, pavimento marrone, travi a vista e pareti in mattoni
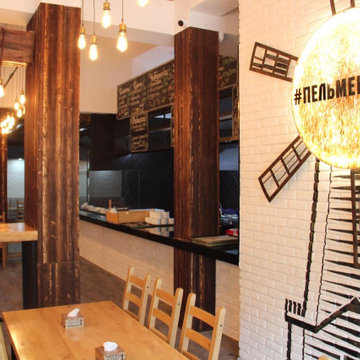
На сегодняшний день актуальными заведениями в формате STREET FOOD все больше и больше стали пельменные, предлагающие домашние и вкусные варенники, пельмени и салатики. Интерьер был разработан нашей компанией в стиле ЛОФТ и реализован в очень старом задании на Арбате
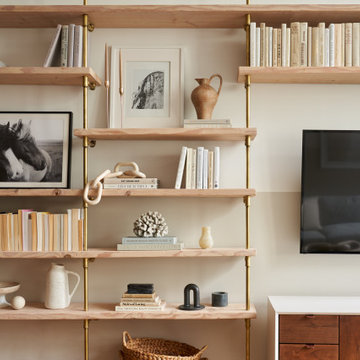
photography by Seth Caplan, styling by Mariana Marcki
Foto di un soggiorno bohémian di medie dimensioni e stile loft con pareti beige, pavimento in legno massello medio, nessun camino, TV a parete, pavimento marrone, travi a vista e pareti in mattoni
Foto di un soggiorno bohémian di medie dimensioni e stile loft con pareti beige, pavimento in legno massello medio, nessun camino, TV a parete, pavimento marrone, travi a vista e pareti in mattoni
Soggiorni con nessun camino e pareti in mattoni - Foto e idee per arredare
7