Soggiorni con nessun camino e pareti in mattoni - Foto e idee per arredare
Filtra anche per:
Budget
Ordina per:Popolari oggi
41 - 60 di 369 foto
1 di 3
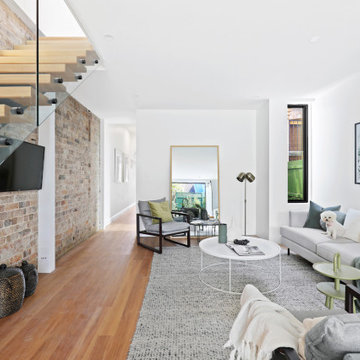
Immagine di un soggiorno contemporaneo aperto con pareti bianche, pavimento in legno massello medio, nessun camino, TV a parete, pavimento marrone e pareti in mattoni
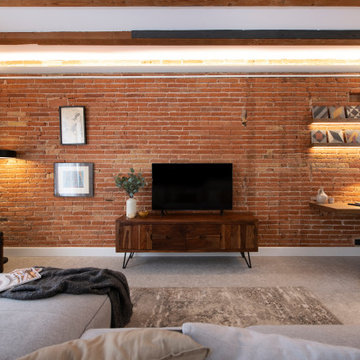
Ispirazione per un soggiorno scandinavo di medie dimensioni e aperto con pareti grigie, pavimento in gres porcellanato, nessun camino, TV autoportante, pavimento grigio, travi a vista e pareti in mattoni
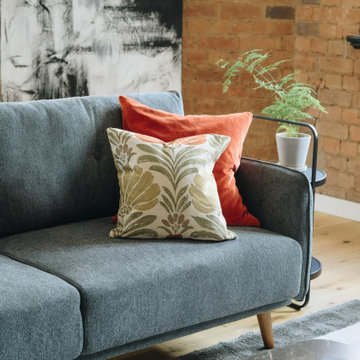
Esempio di un soggiorno industriale aperto con nessun camino, pavimento marrone e pareti in mattoni
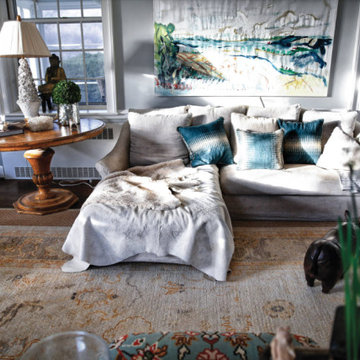
Immagine di un grande soggiorno vittoriano chiuso con sala formale, pareti blu, parquet scuro, nessun camino, cornice del camino in cemento, nessuna TV, pavimento marrone e pareti in mattoni
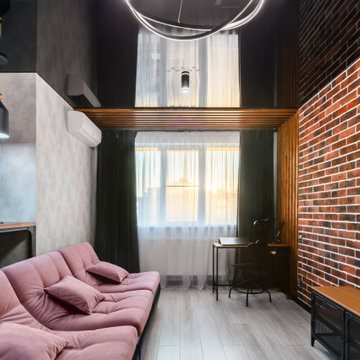
Ispirazione per un soggiorno industriale di medie dimensioni e aperto con pareti grigie, pavimento in laminato, nessun camino, nessuna TV, pavimento grigio e pareti in mattoni

Esempio di un ampio soggiorno industriale aperto con pareti rosse, pavimento in cemento, nessun camino, pavimento grigio, travi a vista, pareti in mattoni e libreria
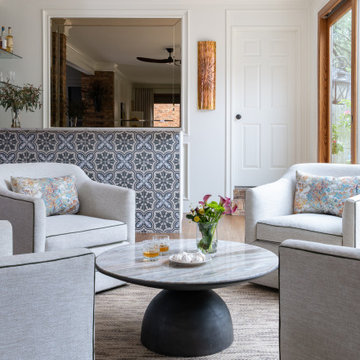
Room by room, we’re taking on this 1970’s home and bringing it into 2021’s aesthetic and functional desires. The homeowner’s started with the bar, lounge area, and dining room. Bright white paint sets the backdrop for these spaces and really brightens up what used to be light gold walls.
We leveraged their beautiful backyard landscape by incorporating organic patterns and earthy botanical colors to play off the nature just beyond the huge sliding doors.
Since the rooms are in one long galley orientation, the design flow was extremely important. Colors pop in the dining room chandelier (the showstopper that just makes this room “wow”) as well as in the artwork and pillows. The dining table, woven wood shades, and grasscloth offer multiple textures throughout the zones by adding depth, while the marble tops’ and tiles’ linear and geometric patterns give a balanced contrast to the other solids in the areas. The result? A beautiful and comfortable entertaining space!
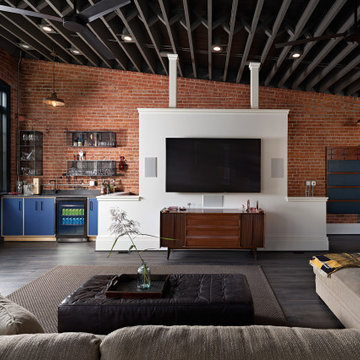
Ispirazione per un grande soggiorno industriale aperto con angolo bar, pavimento in vinile, nessun camino, TV a parete, pavimento grigio, travi a vista e pareti in mattoni

Ispirazione per un grande soggiorno minimalista aperto con pareti beige, parquet chiaro, nessun camino, TV a parete, pavimento beige, soffitto ribassato e pareti in mattoni
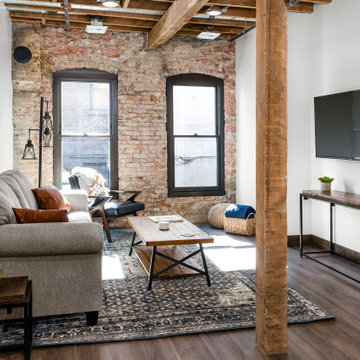
Immagine di un soggiorno industriale di medie dimensioni e aperto con parquet chiaro, nessun camino, TV a parete, pavimento marrone, soffitto in legno, pareti in mattoni e pareti bianche
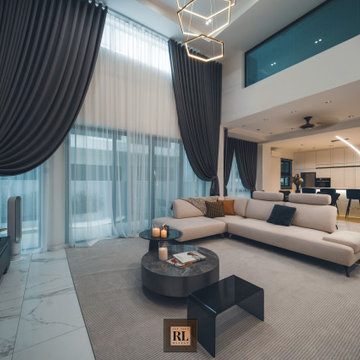
For a midcentury modern house as this, bright and clean design incorporated through open area from living to dining and dry kitchen creates atmosphere of sophistication and inspiration.

From little things, big things grow. This project originated with a request for a custom sofa. It evolved into decorating and furnishing the entire lower floor of an urban apartment. The distinctive building featured industrial origins and exposed metal framed ceilings. Part of our brief was to address the unfinished look of the ceiling, while retaining the soaring height. The solution was to box out the trimmers between each beam, strengthening the visual impact of the ceiling without detracting from the industrial look or ceiling height.
We also enclosed the void space under the stairs to create valuable storage and completed a full repaint to round out the building works. A textured stone paint in a contrasting colour was applied to the external brick walls to soften the industrial vibe. Floor rugs and window treatments added layers of texture and visual warmth. Custom designed bookshelves were created to fill the double height wall in the lounge room.
With the success of the living areas, a kitchen renovation closely followed, with a brief to modernise and consider functionality. Keeping the same footprint, we extended the breakfast bar slightly and exchanged cupboards for drawers to increase storage capacity and ease of access. During the kitchen refurbishment, the scope was again extended to include a redesign of the bathrooms, laundry and powder room.

When she’s not on location for photo shoots or soaking in inspiration on her many travels, creative consultant, Michelle Adams, masterfully tackles her projects in the comfort of her quaint home in Michigan. Working with California Closets design consultant, Janice Fischer, Michelle set out to transform an underutilized room into a fresh and functional office that would keep her organized and motivated. Considering the space’s visible sight-line from most of the first floor, Michelle wanted a sleek system that would allow optimal storage, plenty of work space and an unobstructed view to outside.
Janice first addressed the room’s initial challenges, which included large windows spanning two of the three walls that were also low to floor where the system would be installed. Working closely with Michelle on an inventory of everything for the office, Janice realized that there were also items Michelle needed to store that were unique in size, such as portfolios. After their consultation, however, Janice proposed three, custom options to best suit the space and Michelle’s needs. To achieve a timeless, contemporary look, Janice used slab faces on the doors and drawers, no hardware and floated the portion of the system with the biggest sight-line that went under the window. Each option also included file drawers and covered shelving space for items Michelle did not want to have on constant display.
The completed system design features a chic, low profile and maximizes the room’s space for clean, open look. Simple and uncluttered, the system gives Michelle a place for not only her files, but also her oversized portfolios, supplies and fabric swatches, which are now right at her fingertips.
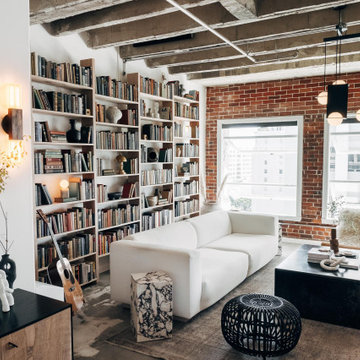
Ispirazione per un soggiorno industriale di medie dimensioni e stile loft con pareti bianche, pavimento in cemento, nessun camino, TV nascosta, pavimento grigio, travi a vista e pareti in mattoni
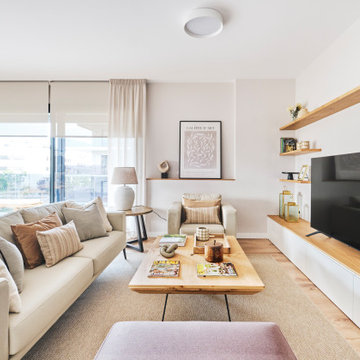
Ispirazione per un grande soggiorno classico chiuso con pareti beige, pavimento in legno massello medio, nessun camino, TV autoportante, pavimento marrone e pareti in mattoni
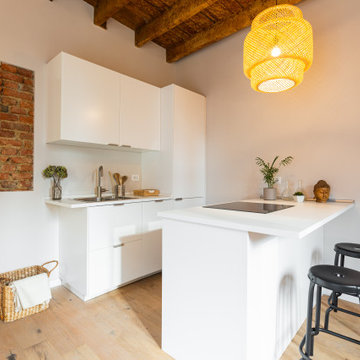
La cucina presenta un blocco a parte attrezzato e un'isola, che si può utilizzare anche come piano snack.
.
Esempio di un piccolo soggiorno mediterraneo aperto con parquet chiaro, travi a vista, soffitto a volta, soffitto in legno, pareti bianche, nessun camino e pareti in mattoni
Esempio di un piccolo soggiorno mediterraneo aperto con parquet chiaro, travi a vista, soffitto a volta, soffitto in legno, pareti bianche, nessun camino e pareti in mattoni
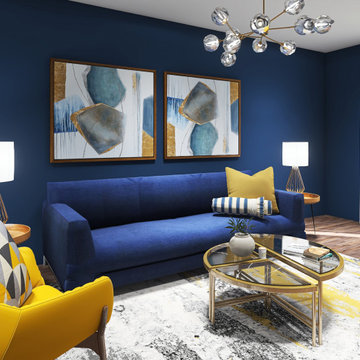
This living room was designed for a young dynamic lady. She wanted a design that shows her bold personality. What better way to show bold and braveness with these bright features.
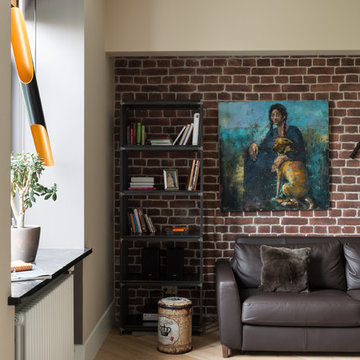
Ispirazione per un soggiorno industriale di medie dimensioni e chiuso con sala formale, pareti beige, parquet chiaro, nessun camino, TV a parete, pavimento beige e pareti in mattoni
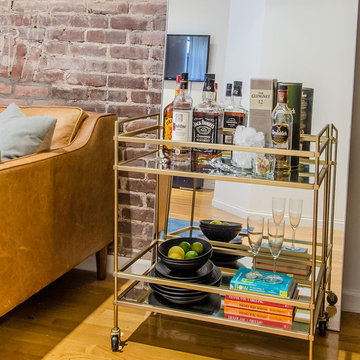
Ispirazione per un soggiorno industriale di medie dimensioni e chiuso con pareti bianche, pavimento in legno massello medio, nessun camino, TV a parete, pavimento beige e pareti in mattoni
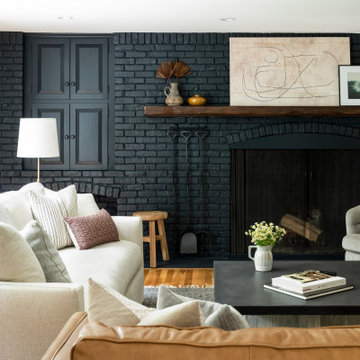
Ispirazione per un grande soggiorno chic aperto con pareti grigie, pavimento in legno massello medio, nessun camino, TV a parete e pareti in mattoni
Soggiorni con nessun camino e pareti in mattoni - Foto e idee per arredare
3