Soggiorni con nessun camino e pareti in mattoni - Foto e idee per arredare
Filtra anche per:
Budget
Ordina per:Popolari oggi
101 - 120 di 369 foto
1 di 3
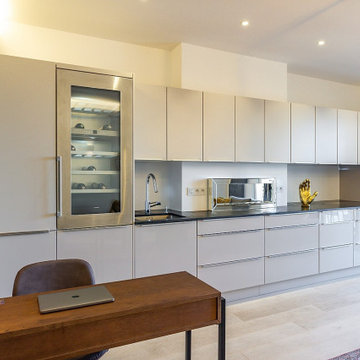
Rénovation complète d'un studio, transformé en deux pièces en plein cœur de la principauté.
La demande client était de transformer ce studio à l'aspect vieillot et surtout mal agencé (perte de place et pas de chambre), en un joli deux pièces moderne.
Après un dépôt de permis auprès d'un architecte, la cuisine a été déplacée dans le futur séjour, et l'ancien espace cuisine a été transformé en chambre munie d'un dressing sur mesure.
Des cloisons ont été abattues et l'espace a été réagencé afin de gagner de la place.
La salle de bain a été entièrement rénovée avec des matériaux et équipements modernes. Elle est pourvue d'un ciel de douche, et les clients ne voulant pas de faïence ou carrelage ordinaire, nous avons opté pour du béton ciré gris foncé, et des parements muraux d'ardoise noire. Contrairement aux idées reçues, les coloris foncés de la salle de bain la rende plus lumineuse. Du mobilier sur mesure a été créé (bois et corian) pour gagner en rangements. Un joli bec mural vient moderniser et alléger l'ensemble. Un WC indépendant a été créé, lui aussi en béton ciré gris foncé pour faire écho à la salle de bain, pourvu d'un WC suspendu et gébérit.
La cuisine a été créée et agencée par un cuisiniste, et comprends de l'électroménager et robinetterie HI-Tech.
Les éléments de décoration au goût du jour sont venus parfaire ce nouvel espace, notamment avec le gorille doré d'un mètre cinquante, qui fait toujours sensation auprès des nouveaux venus.
Les clients sont ravis et profitent pleinement de leur nouvel espace.
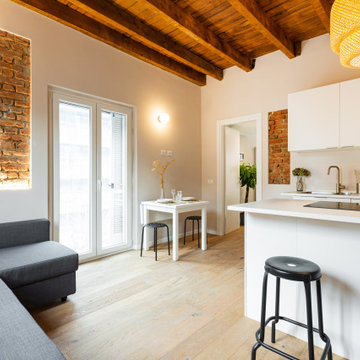
La stanza principale, che costituisce anche l'ingresso, è il soggiorno. Un unico ambiente con divano letto con chaise longue verso la porta-finestra e con angolo pranzo-relax verso la cucina.
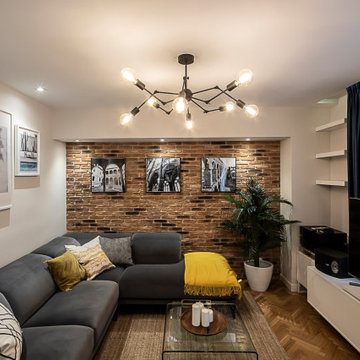
Como uno de los usos de este espacio era el de escuchar música,diseñamos un espacio para el equipo de música, y un almacenaje extraIBle para guardar todos los discos de la familia.
Así, el mueble de TV y minibar se crearon para dar lugar a este, y aprovechar toda la pared.
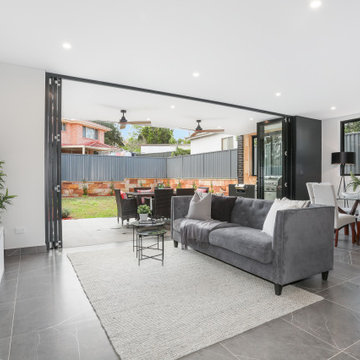
Idee per un ampio soggiorno moderno aperto con sala formale, pareti bianche, pavimento con piastrelle in ceramica, nessun camino, TV autoportante, pavimento grigio, soffitto in perlinato e pareti in mattoni
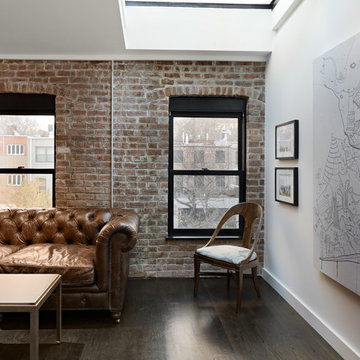
Full gut renovation and facade restoration of an historic 1850s wood-frame townhouse. The current owners found the building as a decaying, vacant SRO (single room occupancy) dwelling with approximately 9 rooming units. The building has been converted to a two-family house with an owner’s triplex over a garden-level rental.
Due to the fact that the very little of the existing structure was serviceable and the change of occupancy necessitated major layout changes, nC2 was able to propose an especially creative and unconventional design for the triplex. This design centers around a continuous 2-run stair which connects the main living space on the parlor level to a family room on the second floor and, finally, to a studio space on the third, thus linking all of the public and semi-public spaces with a single architectural element. This scheme is further enhanced through the use of a wood-slat screen wall which functions as a guardrail for the stair as well as a light-filtering element tying all of the floors together, as well its culmination in a 5’ x 25’ skylight.
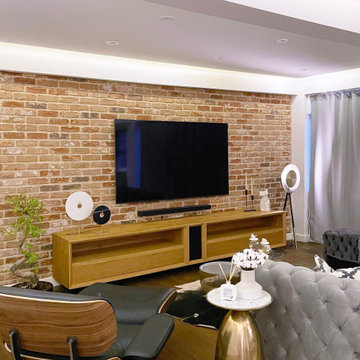
The living room is where people come together and enjoy each other's company. An area where people can entertain easily and comfortably.
Immagine di un soggiorno moderno di medie dimensioni e aperto con parquet chiaro, TV a parete, pareti in mattoni, nessun camino, pavimento marrone e pareti bianche
Immagine di un soggiorno moderno di medie dimensioni e aperto con parquet chiaro, TV a parete, pareti in mattoni, nessun camino, pavimento marrone e pareti bianche
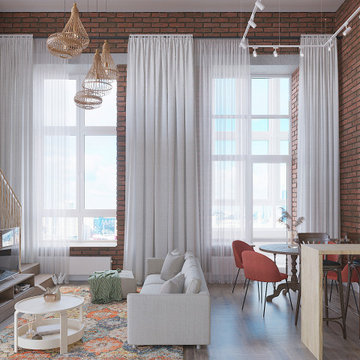
Ispirazione per un soggiorno minimalista di medie dimensioni e stile loft con pareti multicolore, pavimento in vinile, nessun camino, TV autoportante, pavimento marrone e pareti in mattoni
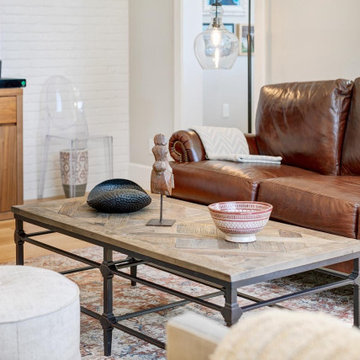
A new design was created for the light-filled great room including new living room furniture, lighting, and artwork for the room that coordinated with the beautiful hardwood floors, brick walls, and blue kitchen cabinetry.
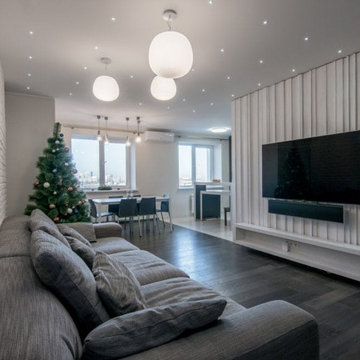
Капитальный ремонт трехкомнатной квартиры 103м2
Immagine di un soggiorno design di medie dimensioni con pareti bianche, pavimento in laminato, nessun camino, TV a parete, pavimento grigio e pareti in mattoni
Immagine di un soggiorno design di medie dimensioni con pareti bianche, pavimento in laminato, nessun camino, TV a parete, pavimento grigio e pareti in mattoni
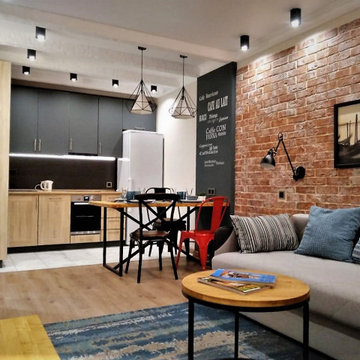
Небольшая квартира для молодого человека в районе Митино.Срок окончания строительства 2016 год
Esempio di un piccolo soggiorno industriale aperto con angolo bar, pareti beige, pavimento in laminato, nessun camino, TV a parete, soffitto ribassato e pareti in mattoni
Esempio di un piccolo soggiorno industriale aperto con angolo bar, pareti beige, pavimento in laminato, nessun camino, TV a parete, soffitto ribassato e pareti in mattoni
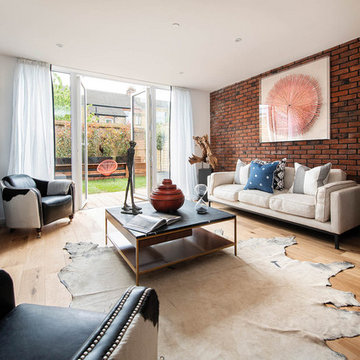
Immagine di un soggiorno contemporaneo con parquet chiaro, nessun camino e pareti in mattoni
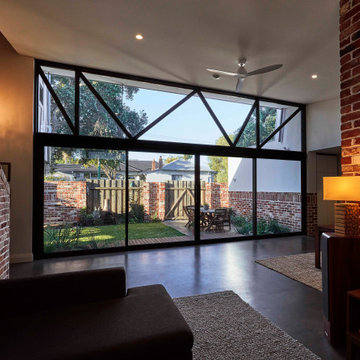
Ispirazione per un grande soggiorno moderno aperto con pareti bianche, pavimento in cemento, nessun camino, TV autoportante, pavimento grigio e pareti in mattoni
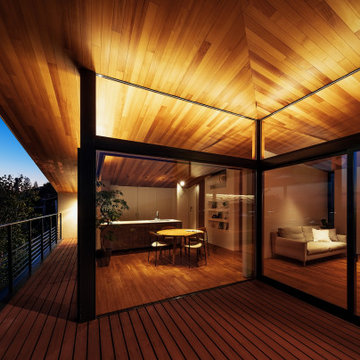
Idee per un grande soggiorno moderno aperto con pareti grigie, pavimento in compensato, nessun camino, TV a parete, pavimento marrone, soffitto in legno e pareti in mattoni
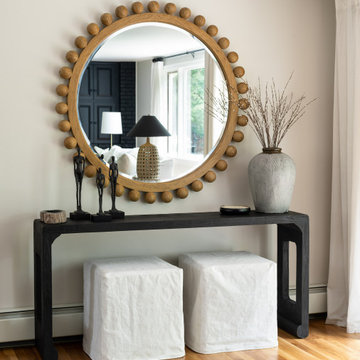
Foto di un grande soggiorno classico aperto con pareti grigie, pavimento in legno massello medio, nessun camino, TV a parete e pareti in mattoni
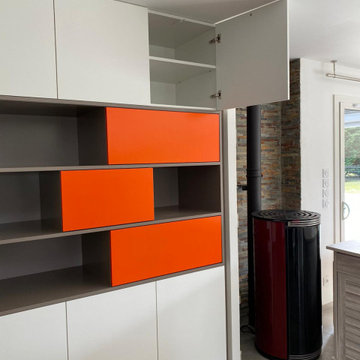
Ce meuble de salon coloré donnerait un coup de peps à n'importe quel intérieur !
Equipé de portes en medium laqué, ce placard se fond parfaitement dans la décoration de nos clients ! Les portes coulissantes oranges mettent en exergue les sous tons chauds du mur en parement adjacent.
This piece of furniture would spice up any living room.
Its glossy doors are made out of MDF. This colorful cupboard blends seamlessly into our client's space. The bright orange sliding doors bring out the warm tones of the brick wall nearby.
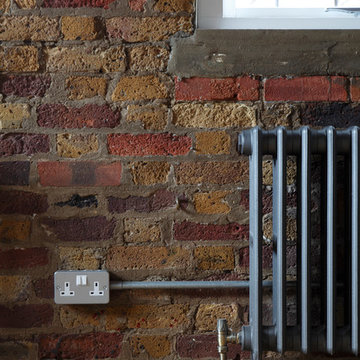
Whitecross Street is our renovation and rooftop extension of a former Victorian industrial building in East London, previously used by Rolling Stones Guitarist Ronnie Wood as his painting Studio.
Our renovation transformed it into a luxury, three bedroom / two and a half bathroom city apartment with an art gallery on the ground floor and an expansive roof terrace above.
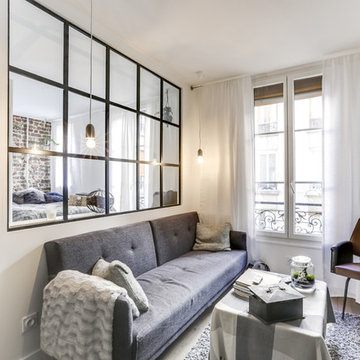
Immagine di un soggiorno chic di medie dimensioni e aperto con pareti bianche, parquet chiaro, pavimento beige, nessun camino, TV autoportante e pareti in mattoni
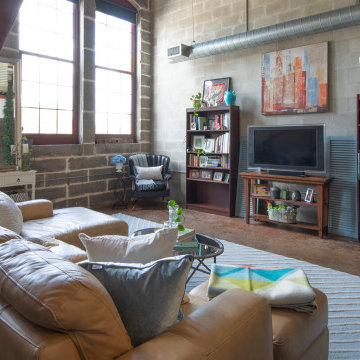
Open living area is flexible to host parties as well as yoga sessions and at-home workouts. Decor has been sourced world-wide and is a valuable part of the resident's life.
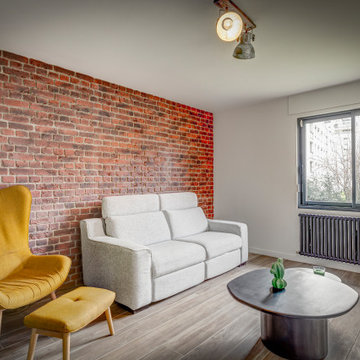
Ispirazione per un soggiorno industriale di medie dimensioni e aperto con pareti bianche, parquet scuro, nessun camino, nessuna TV, pavimento marrone e pareti in mattoni
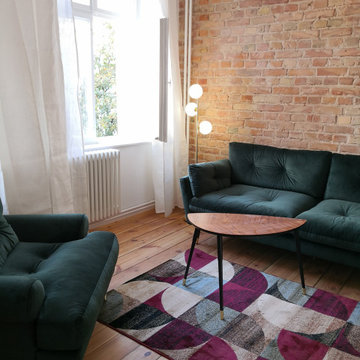
Idee per un soggiorno boho chic di medie dimensioni e chiuso con pareti bianche, parquet chiaro, nessun camino, pavimento marrone e pareti in mattoni
Soggiorni con nessun camino e pareti in mattoni - Foto e idee per arredare
6