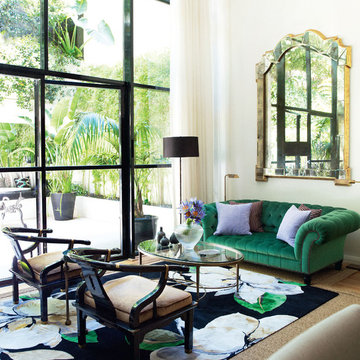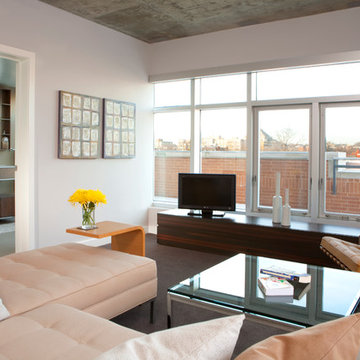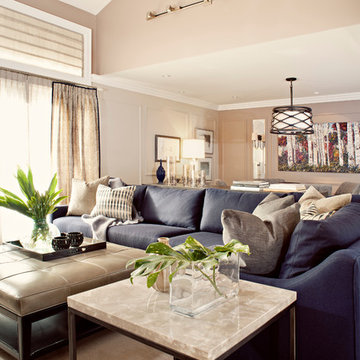Soggiorni con moquette - Foto e idee per arredare
Filtra anche per:
Budget
Ordina per:Popolari oggi
101 - 120 di 8.686 foto
1 di 3
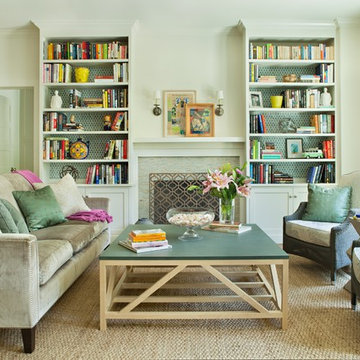
Bret Gum for Cottages and Bungalows
Immagine di un soggiorno chic di medie dimensioni con moquette, camino classico, cornice del camino piastrellata e nessuna TV
Immagine di un soggiorno chic di medie dimensioni con moquette, camino classico, cornice del camino piastrellata e nessuna TV

Ispirazione per un soggiorno tradizionale chiuso con sala formale, pareti gialle, moquette, camino classico, cornice del camino in pietra e nessuna TV
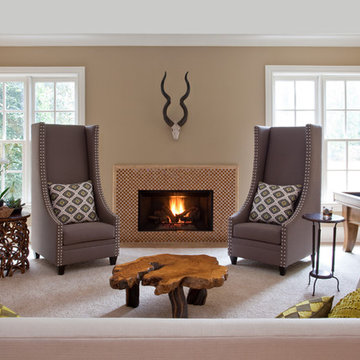
Basement Family Room for empty nesters who relocated to Atlanta. They didn't downsize because they entertain family and friends from out of state.
Christina Wedge Photography

M.I.R. Phase 3 denotes the third phase of the transformation of a 1950’s daylight rambler on Mercer Island, Washington into a contemporary family dwelling in tune with the Northwest environment. Phase one modified the front half of the structure which included expanding the Entry and converting a Carport into a Garage and Shop. Phase two involved the renovation of the Basement level.
Phase three involves the renovation and expansion of the Upper Level of the structure which was designed to take advantage of views to the "Green-Belt" to the rear of the property. Existing interior walls were removed in the Main Living Area spaces were enlarged slightly to allow for a more open floor plan for the Dining, Kitchen and Living Rooms. The Living Room now reorients itself to a new deck at the rear of the property. At the other end of the Residence the existing Master Bedroom was converted into the Master Bathroom and a Walk-in-closet. A new Master Bedroom wing projects from here out into a grouping of cedar trees and a stand of bamboo to the rear of the lot giving the impression of a tree-house. A new semi-detached multi-purpose space is located below the projection of the Master Bedroom and serves as a Recreation Room for the family's children. As the children mature the Room is than envisioned as an In-home Office with the distant possibility of having it evolve into a Mother-in-law Suite.
Hydronic floor heat featuring a tankless water heater, rain-screen façade technology, “cool roof” with standing seam sheet metal panels, Energy Star appliances and generous amounts of natural light provided by insulated glass windows, transoms and skylights are some of the sustainable features incorporated into the design. “Green” materials such as recycled glass countertops, salvaging and refinishing the existing hardwood flooring, cementitous wall panels and "rusty metal" wall panels have been used throughout the Project. However, the most compelling element that exemplifies the project's sustainability is that it was not torn down and replaced wholesale as so many of the homes in the neighborhood have.
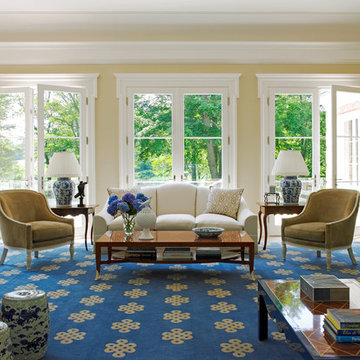
Photographer: Mark Roskams
Interior Designer: Diamond Baratta Design
Immagine di un soggiorno classico con pareti gialle e moquette
Immagine di un soggiorno classico con pareti gialle e moquette
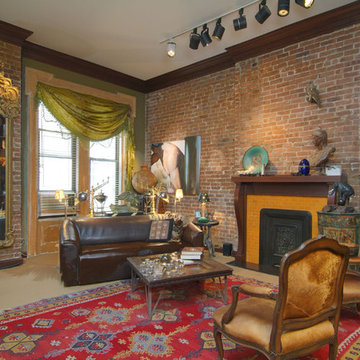
Brown leather sofa, exposed brick, fireplace mantel, large antique mirror, Louie the 16th opened arm chairs covered in Calf.
Esempio di un soggiorno bohémian di medie dimensioni e chiuso con moquette, camino classico e cornice del camino in legno
Esempio di un soggiorno bohémian di medie dimensioni e chiuso con moquette, camino classico e cornice del camino in legno
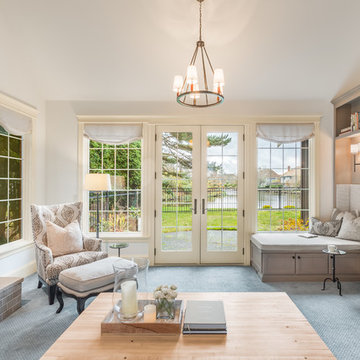
This formal living room is located directly off of the main entry of a traditional style located just outside of Seattle on Mercer Island. Our clients wanted a space where they could entertain, relax and have a space just for mom and dad. We created custom built-ins that include bench seating with storage, a bookcase and a perfect spot to enjoy a great book and cup of tea!
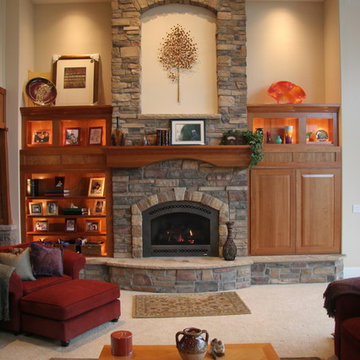
Idee per un soggiorno stile americano di medie dimensioni e chiuso con sala formale, pareti beige, moquette, camino classico, cornice del camino in pietra e nessuna TV
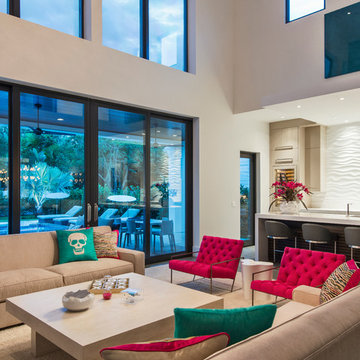
@Amber Frederiksen Photography
Ispirazione per un grande soggiorno design aperto con pareti bianche e moquette
Ispirazione per un grande soggiorno design aperto con pareti bianche e moquette
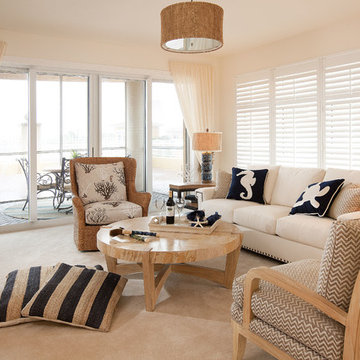
Doug T
Foto di un grande soggiorno costiero aperto con pareti beige, moquette e pavimento beige
Foto di un grande soggiorno costiero aperto con pareti beige, moquette e pavimento beige
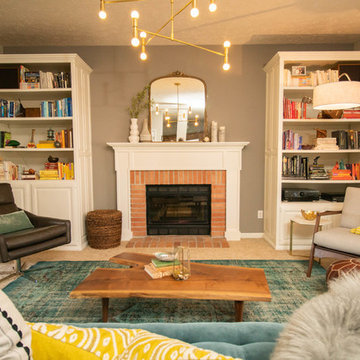
Lionheart Pictures
Esempio di un soggiorno boho chic di medie dimensioni e chiuso con pareti beige, moquette, camino classico, cornice del camino in mattoni, nessuna TV e pavimento beige
Esempio di un soggiorno boho chic di medie dimensioni e chiuso con pareti beige, moquette, camino classico, cornice del camino in mattoni, nessuna TV e pavimento beige
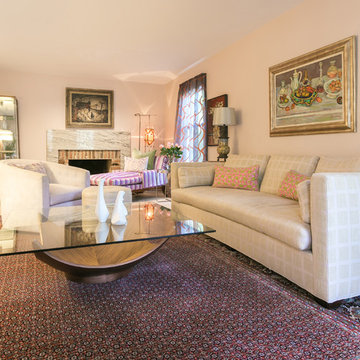
Ispirazione per un soggiorno eclettico di medie dimensioni e aperto con sala formale, pareti arancioni, moquette, camino classico, cornice del camino in mattoni, nessuna TV e pavimento multicolore
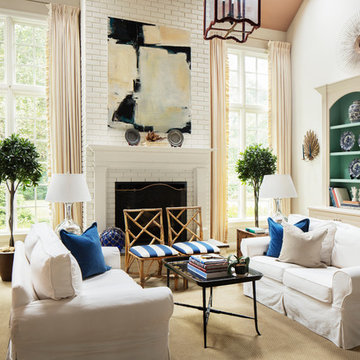
Idee per un soggiorno boho chic chiuso con sala formale, pareti bianche, moquette, camino classico, cornice del camino in mattoni, nessuna TV e pavimento beige
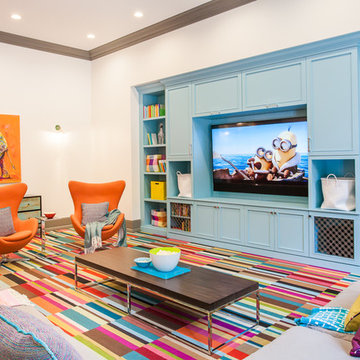
Immagine di un soggiorno contemporaneo con pareti bianche, moquette, parete attrezzata e pavimento multicolore
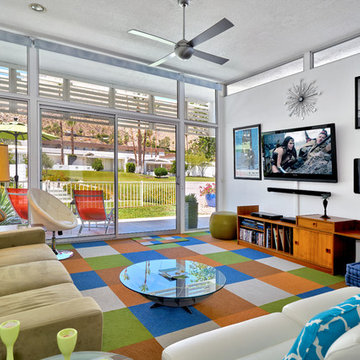
Robert D. Gentry
Idee per un soggiorno minimalista con pareti bianche, moquette, TV a parete e pavimento multicolore
Idee per un soggiorno minimalista con pareti bianche, moquette, TV a parete e pavimento multicolore
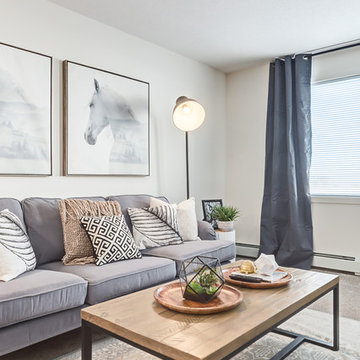
Scandinavian style living room with industrial elements.
Foto di un piccolo soggiorno nordico aperto con sala formale, pareti bianche, moquette, nessun camino, TV autoportante e pavimento beige
Foto di un piccolo soggiorno nordico aperto con sala formale, pareti bianche, moquette, nessun camino, TV autoportante e pavimento beige
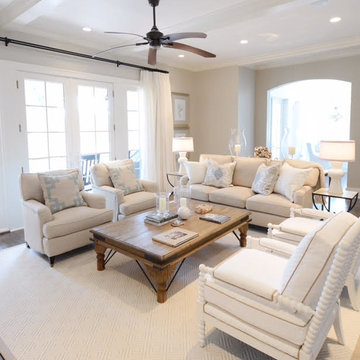
www.photographybyanne.com
Idee per un soggiorno stile marinaro di medie dimensioni e chiuso con sala formale, pareti beige, moquette e nessuna TV
Idee per un soggiorno stile marinaro di medie dimensioni e chiuso con sala formale, pareti beige, moquette e nessuna TV
Soggiorni con moquette - Foto e idee per arredare
6
