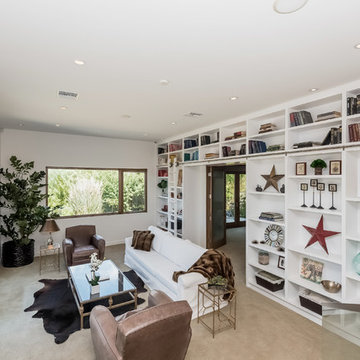Soggiorni con moquette - Foto e idee per arredare
Filtra anche per:
Budget
Ordina per:Popolari oggi
141 - 160 di 8.686 foto
1 di 3
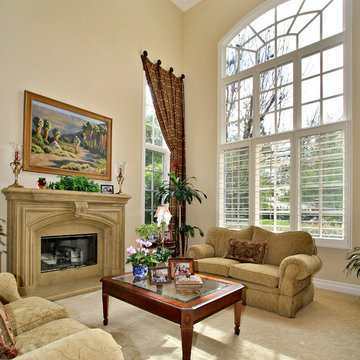
Preview First
Ispirazione per un soggiorno chic di medie dimensioni e aperto con sala formale, pareti beige, moquette, camino classico, cornice del camino in cemento e nessuna TV
Ispirazione per un soggiorno chic di medie dimensioni e aperto con sala formale, pareti beige, moquette, camino classico, cornice del camino in cemento e nessuna TV
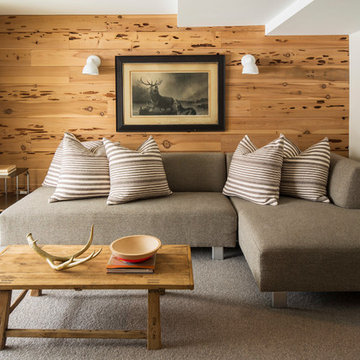
Troy Thies Photography
Esempio di un soggiorno country con pareti bianche, moquette e tappeto
Esempio di un soggiorno country con pareti bianche, moquette e tappeto
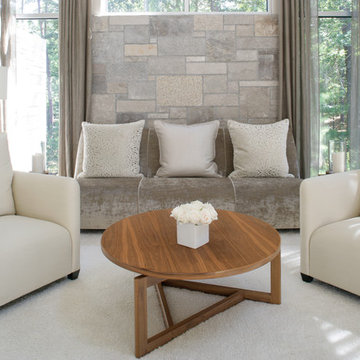
A stunning farmhouse styled home is given a light and airy contemporary design! Warm neutrals, clean lines, and organic materials adorn every room, creating a bright and inviting space to live.
The rectangular swimming pool, library, dark hardwood floors, artwork, and ornaments all entwine beautifully in this elegant home.
Project Location: The Hamptons. Project designed by interior design firm, Betty Wasserman Art & Interiors. From their Chelsea base, they serve clients in Manhattan and throughout New York City, as well as across the tri-state area and in The Hamptons.
For more about Betty Wasserman, click here: https://www.bettywasserman.com/
To learn more about this project, click here: https://www.bettywasserman.com/spaces/modern-farmhouse/
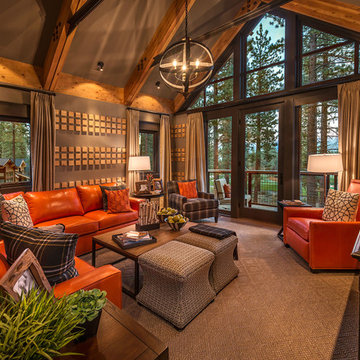
Vance Fox
Immagine di un grande soggiorno stile rurale aperto con pareti marroni, moquette e nessun camino
Immagine di un grande soggiorno stile rurale aperto con pareti marroni, moquette e nessun camino
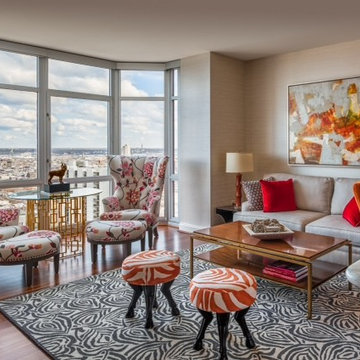
The directive for this living room was for it to have an immediate welcoming effect into the heart of the apartment. Not only did the clients want visitors to be drawn into the spectacular view of the city and the Delaware river, but they really wanted it to say “fun people live here.” The centerpiece of the room is the mixed media painting above the sofa by Alexys Henry. The whimsical animal-leg stools are by Oly Studio, and the His-and-Hers wing chairs are from Bruschwig & Fils as well as the vibrant modern floral print fabric. The rug is from Beatrice & Martin and does a great job disguising dog hair from the client’s two resident Boston terriers.
Photo Credit - Tom Crane Photography
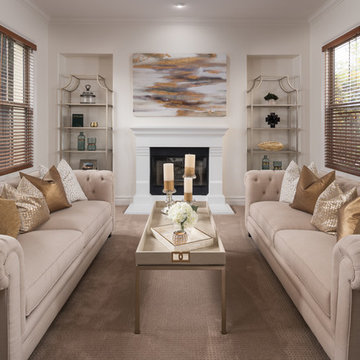
Ispirazione per un soggiorno classico con sala formale, pareti beige, moquette, camino classico, nessuna TV e pavimento beige
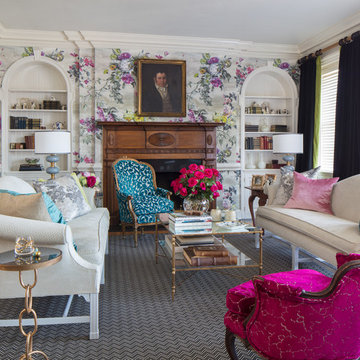
Gordon Gregory Photography
Esempio di un soggiorno eclettico di medie dimensioni e chiuso con sala formale, pareti grigie, moquette, camino classico, cornice del camino in pietra, nessuna TV e pavimento nero
Esempio di un soggiorno eclettico di medie dimensioni e chiuso con sala formale, pareti grigie, moquette, camino classico, cornice del camino in pietra, nessuna TV e pavimento nero
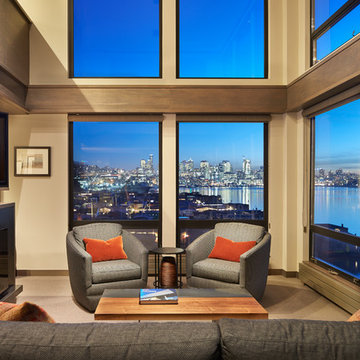
Foto di un piccolo soggiorno contemporaneo aperto con pareti beige, camino classico, sala formale, moquette e pavimento beige
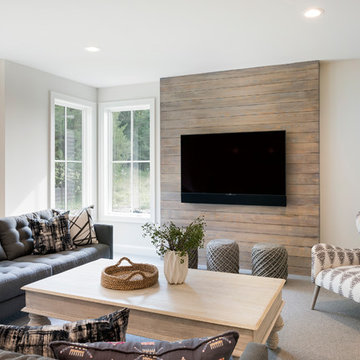
Foto di un grande soggiorno classico aperto con angolo bar, pareti bianche, moquette, TV a parete, pavimento grigio, nessun camino e tappeto
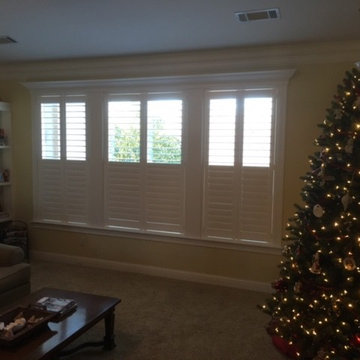
Pure-Vu Monterey Shutters by Budget Blinds. The color is glacier white and they have 3 1/2" louvers with an invisible split tilt bar.
Ispirazione per un soggiorno chic di medie dimensioni e chiuso con pareti gialle, moquette, nessun camino e nessuna TV
Ispirazione per un soggiorno chic di medie dimensioni e chiuso con pareti gialle, moquette, nessun camino e nessuna TV
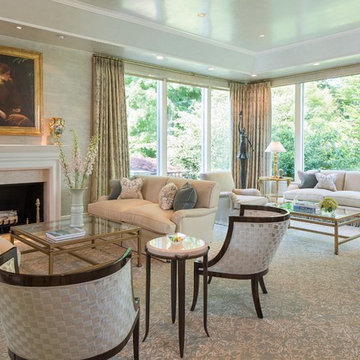
Esempio di un soggiorno classico di medie dimensioni e aperto con sala formale, pareti beige, moquette, camino classico, cornice del camino in pietra e TV a parete
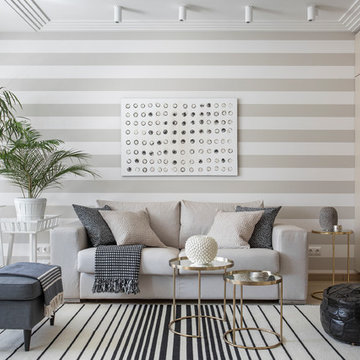
Immagine di un soggiorno minimal di medie dimensioni e aperto con pareti beige, sala formale, moquette e tappeto
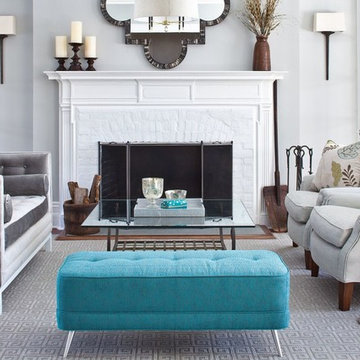
Idee per un soggiorno chic di medie dimensioni e chiuso con sala formale, pareti grigie, moquette, camino classico, cornice del camino in mattoni, nessuna TV e pavimento grigio
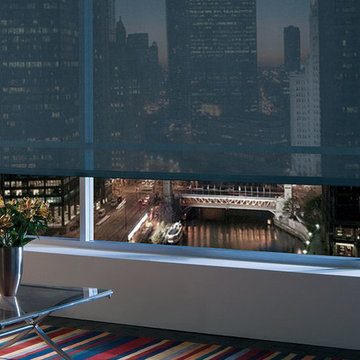
Foto di un grande soggiorno chic aperto con sala formale, pareti beige, moquette, nessun camino e nessuna TV
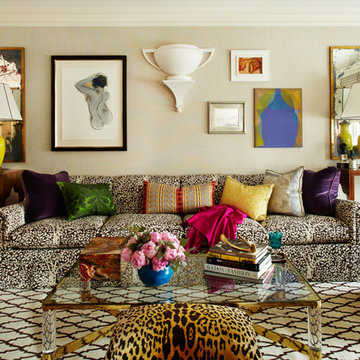
Esempio di un soggiorno bohémian di medie dimensioni con pareti beige, nessun camino e moquette
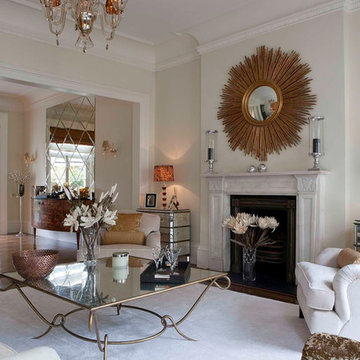
Double aspect reception room in tones of white.
Immagine di un grande soggiorno contemporaneo aperto con pareti bianche, camino classico, nessuna TV, sala formale, cornice del camino in pietra, moquette e tappeto
Immagine di un grande soggiorno contemporaneo aperto con pareti bianche, camino classico, nessuna TV, sala formale, cornice del camino in pietra, moquette e tappeto
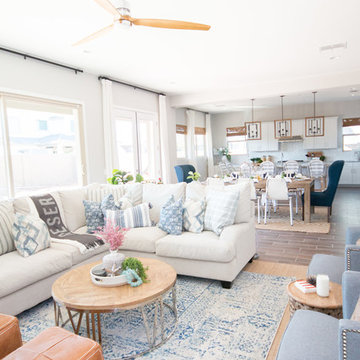
Colors of blue and white and camel make this coastal bright and airy feel for the space.
Esempio di un soggiorno tradizionale di medie dimensioni e aperto con pareti grigie, moquette, nessun camino, TV a parete e pavimento marrone
Esempio di un soggiorno tradizionale di medie dimensioni e aperto con pareti grigie, moquette, nessun camino, TV a parete e pavimento marrone
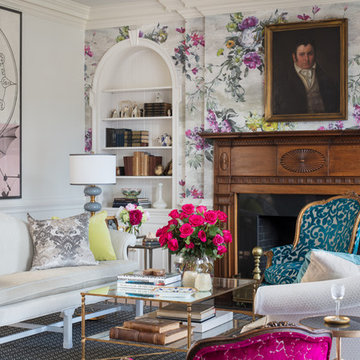
Gordon Gregory Photography
Ispirazione per un soggiorno boho chic di medie dimensioni e chiuso con sala formale, pareti grigie, moquette, camino classico, cornice del camino in pietra, nessuna TV e pavimento nero
Ispirazione per un soggiorno boho chic di medie dimensioni e chiuso con sala formale, pareti grigie, moquette, camino classico, cornice del camino in pietra, nessuna TV e pavimento nero
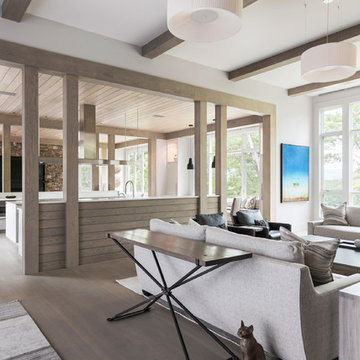
The main level at this modern farmhouse has a great room and den bookended by stone fireplaces. The kitchen is at the center of the main living spaces where we designed multiple islands for smart base cabinet storage which still allows visual connection from the kitchen to all spaces. The open living spaces serve the owner’s desire to create a comfortable environment for entertaining during large family gatherings. There are plenty of spaces where everyone can spread out whether it be eating or cooking, watching TV or just chatting by the fireplace. The main living spaces also act as a privacy buffer between the master suite and a guest suite.
Photography by Todd Crawford.
Soggiorni con moquette - Foto e idee per arredare
8
