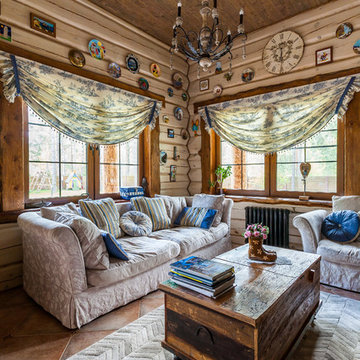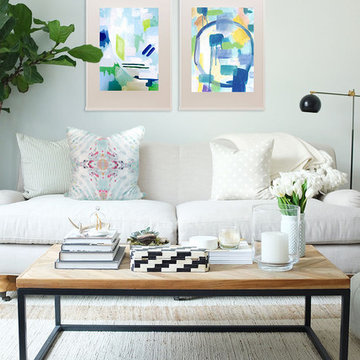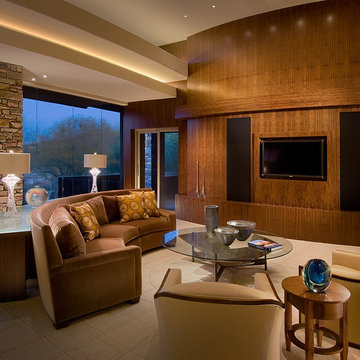Soggiorni con moquette - Foto e idee per arredare
Filtra anche per:
Budget
Ordina per:Popolari oggi
21 - 40 di 8.686 foto
1 di 3
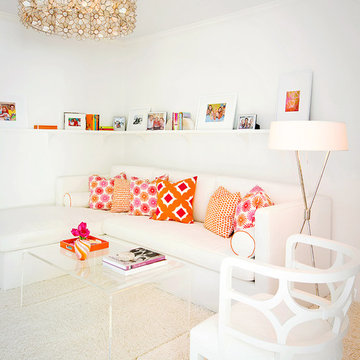
Idee per un soggiorno contemporaneo di medie dimensioni e chiuso con pareti bianche, moquette, sala formale, nessun camino, nessuna TV e pavimento beige
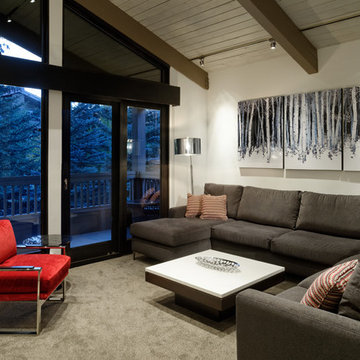
Idee per un soggiorno minimal chiuso con pareti bianche, moquette, nessun camino e nessuna TV
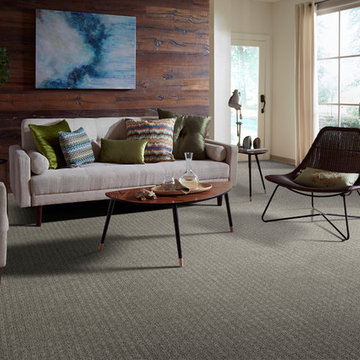
Idee per un grande soggiorno moderno aperto con sala formale, pareti beige, moquette, nessun camino e nessuna TV
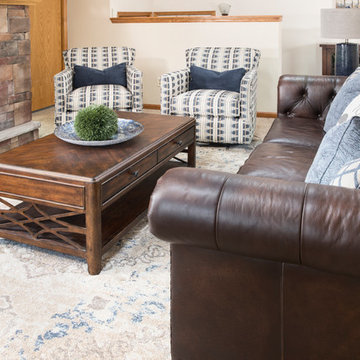
Photographer: Sarah Utech
Idee per un soggiorno stile rurale di medie dimensioni e chiuso con sala formale, pareti bianche, moquette, camino classico, cornice del camino in pietra e nessuna TV
Idee per un soggiorno stile rurale di medie dimensioni e chiuso con sala formale, pareti bianche, moquette, camino classico, cornice del camino in pietra e nessuna TV
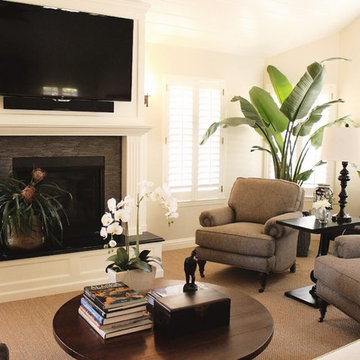
Our client is a pilot and world traveler. She wanted her space to feel elegant and comfortable so she can really relax between work. We were inspired by British Colonial decor and layered some neutral textures and fabrics to make it feel more contemporary and comfortable.
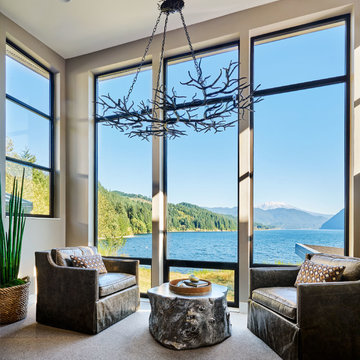
Foto di un soggiorno contemporaneo con pareti grigie, moquette e pavimento grigio
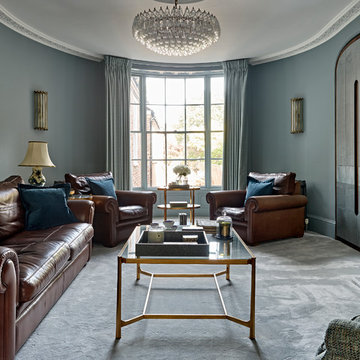
Ispirazione per un soggiorno chic di medie dimensioni e chiuso con moquette, cornice del camino in pietra, pavimento grigio, pareti blu e camino classico

Immagine di un soggiorno chic di medie dimensioni e chiuso con pareti blu, moquette, camino classico, cornice del camino piastrellata, TV a parete e pavimento beige
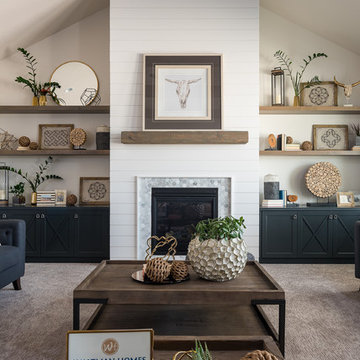
Immagine di un soggiorno tradizionale di medie dimensioni e chiuso con sala formale, pareti beige, moquette, camino classico, cornice del camino piastrellata e pavimento beige
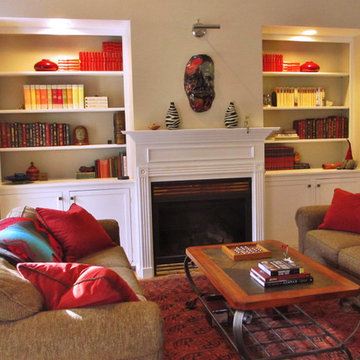
This transitional living room features built-ins surrounding a gas fireplace in front of which the spacious sofas provide an intimate seating area for conversation and games. The soft gray walls provide a neutral backdrop for vibrant pops of red and black used throughout from the one-of-a-kind artwork to the red and black books, throw pillows and blankets Continuing the color scheme the red and black area rug anchors the seating with the various finishes on the coffee table from tile to wood to wrought-iron legs finishing off this polished space.
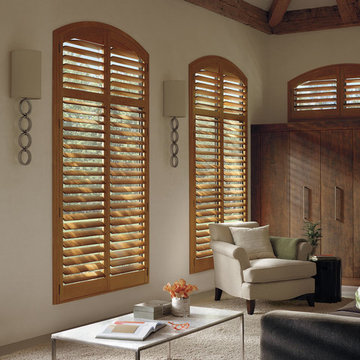
Foto di un soggiorno tropicale di medie dimensioni e chiuso con sala formale, pareti bianche, moquette, nessun camino, nessuna TV e pavimento bianco
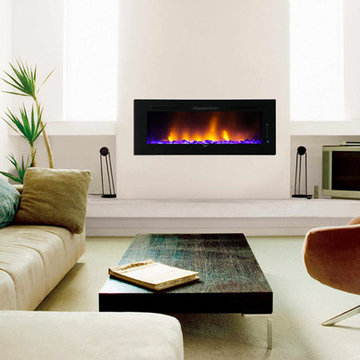
Idee per un soggiorno eclettico di medie dimensioni e aperto con sala formale, pareti bianche, moquette, camino lineare Ribbon, cornice del camino in intonaco, TV autoportante e pavimento beige
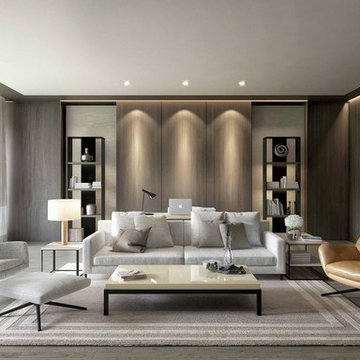
Esempio di un grande soggiorno moderno aperto con sala formale, pareti grigie, moquette, nessun camino e nessuna TV
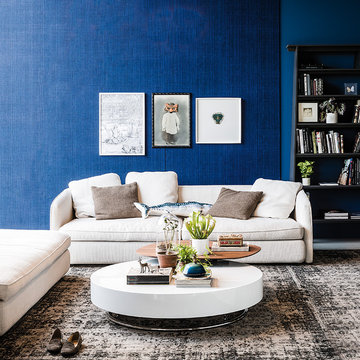
Arena Coffee Table is minimal and inviting featuring a sinuous shape and low profile. Designed by Yasugiro Shito for Cattelan Italia and manufactured in Italy, Arena Coffee Table is available in round or oval shape with chromed steel base and either white or black polished lacquer finish.

Builder: Mike Schaap Builders
Photographer: Ashley Avila Photography
Both chic and sleek, this streamlined Art Modern-influenced home is the equivalent of a work of contemporary sculpture and includes many of the features of this cutting-edge style, including a smooth wall surface, horizontal lines, a flat roof and an enduring asymmetrical appeal. Updated amenities include large windows on both stories with expansive views that make it perfect for lakefront lots, with stone accents, floor plan and overall design that are anything but traditional.
Inside, the floor plan is spacious and airy. The 2,200-square foot first level features an open plan kitchen and dining area, a large living room with two story windows, a convenient laundry room and powder room and an inviting screened in porch that measures almost 400 square feet perfect for reading or relaxing. The three-car garage is also oversized, with almost 1,000 square feet of storage space. The other levels are equally roomy, with almost 2,000 square feet of living space in the lower level, where a family room with 10-foot ceilings, guest bedroom and bath, game room with shuffleboard and billiards are perfect for entertaining. Upstairs, the second level has more than 2,100 square feet and includes a large master bedroom suite complete with a spa-like bath with double vanity, a playroom and two additional family bedrooms with baths.
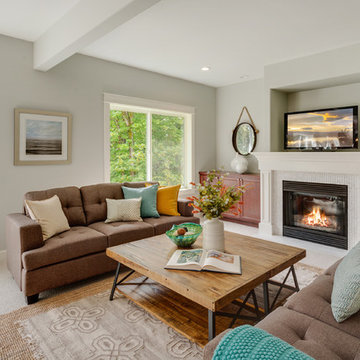
HD Estates
Immagine di un soggiorno classico aperto con moquette, camino classico, TV autoportante, cornice del camino piastrellata e tappeto
Immagine di un soggiorno classico aperto con moquette, camino classico, TV autoportante, cornice del camino piastrellata e tappeto
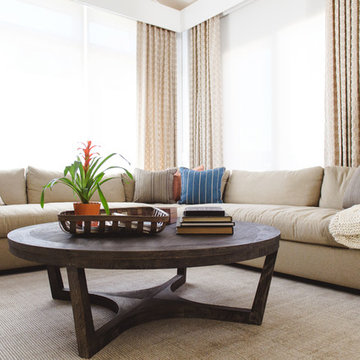
Idee per un soggiorno chic di medie dimensioni con sala formale, pareti bianche, moquette e pavimento beige
Soggiorni con moquette - Foto e idee per arredare
2
