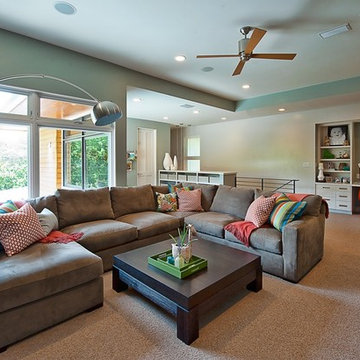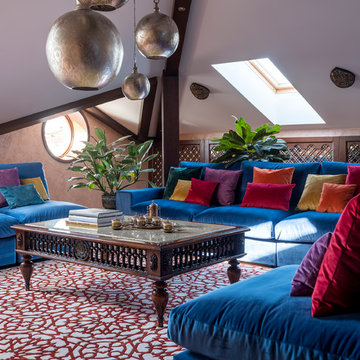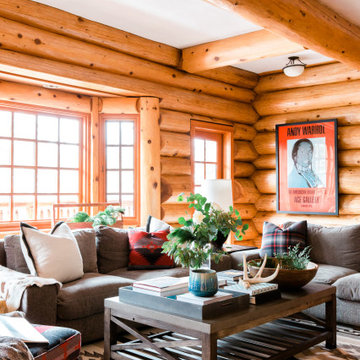Soggiorni con moquette - Foto e idee per arredare
Filtra anche per:
Budget
Ordina per:Popolari oggi
61 - 80 di 123 foto
1 di 3
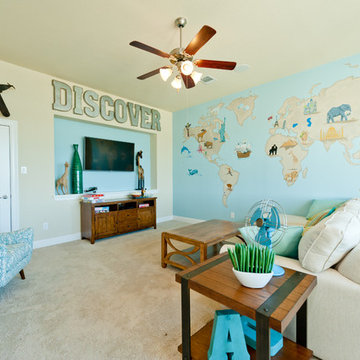
Illustrative Depictions Photography
Foto di un soggiorno stile marinaro chiuso con moquette, TV a parete e pareti multicolore
Foto di un soggiorno stile marinaro chiuso con moquette, TV a parete e pareti multicolore
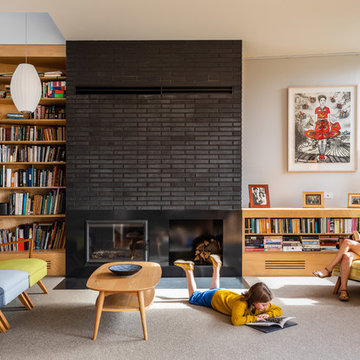
Adam Gibson
Immagine di un soggiorno moderno con pareti bianche, moquette, camino classico, cornice del camino in mattoni e pavimento beige
Immagine di un soggiorno moderno con pareti bianche, moquette, camino classico, cornice del camino in mattoni e pavimento beige

Shingle-style guest cottage addition with garage below and interior connector from the main dining room of an early 1900 existing house.
Sited so that garage entrance and drive works within the existing landscape elevation and orientation, the guest cottage connects directly to the first floor of the main house. This results in an interesting structural dynamic where the walls of the second floor addition are square to the main house, and the lower garage walls corkscrew at a forty-five degree angle to the walls above.
Inspired by their fond memories of travels to the island of Malta, the client requested warm neutral finishes and chose honed cream marble flooring with tight fitting grout lines and an intricate pattern of a Walker Zanger marble tile for the fireplace surround. "Dove White" walls with "Antique White" trim were selected in traditional simplicity to replicate the standard of the existing house and create a seamless transition to the addition. Locally handcrafted copper sconces gently illuminate the space and maintain the period-style of the home.
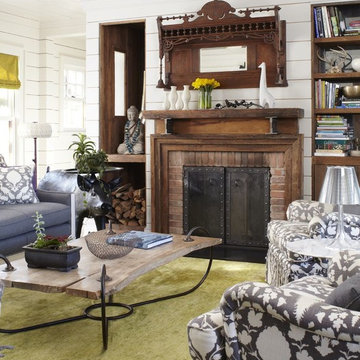
Foto di un grande soggiorno country chiuso con cornice del camino in mattoni, pareti bianche, sala formale, moquette, camino classico e nessuna TV
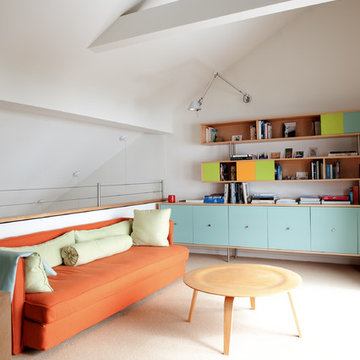
Photo: Mary Prince Photography © 2013 Houzz
Esempio di un soggiorno minimal stile loft con pareti bianche e moquette
Esempio di un soggiorno minimal stile loft con pareti bianche e moquette
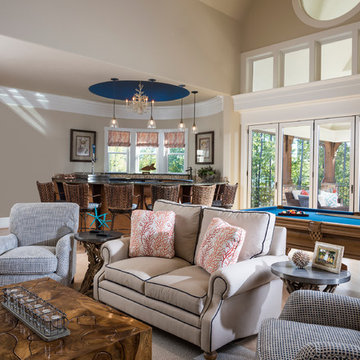
Immagine di un soggiorno stile marino aperto con pareti beige, moquette e nessun camino
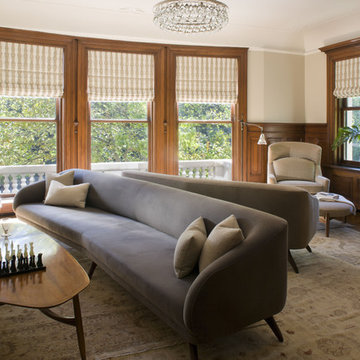
This 1899 townhouse on the park was fully restored for functional and technological needs of a 21st century family. A new kitchen, butler’s pantry, and bathrooms introduce modern twists on Victorian elements and detailing while furnishings and finishes have been carefully chosen to compliment the quirky character of the original home. The area that comprises the neighborhood of Park Slope, Brooklyn, NY was first inhabited by the Native Americans of the Lenape people. The Dutch colonized the area by the 17th century and farmed the region for more than 200 years. In the 1850s, a local lawyer and railroad developer named Edwin Clarke Litchfield purchased large tracts of what was then farmland. Through the American Civil War era, he sold off much of his land to residential developers. During the 1860s, the City of Brooklyn purchased his estate and adjoining property to complete the West Drive and the southern portion of the Long Meadow in Prospect Park.
Architecture + Interior Design: DHD
Original Architect: Montrose Morris
Photography: Peter Margonelli
http://petermorgonelli.com
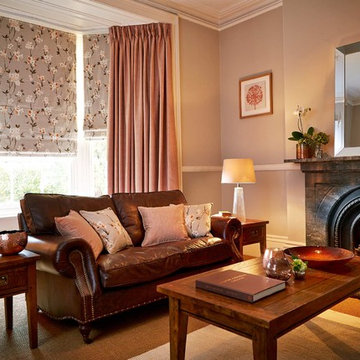
Ispirazione per un soggiorno design chiuso con pareti grigie, moquette, camino classico e cornice del camino in pietra
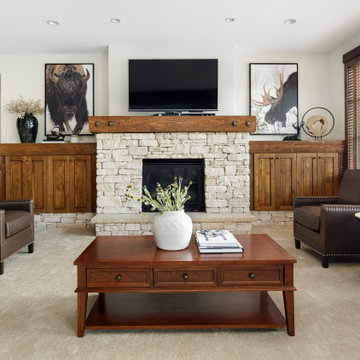
leather chairs, carpet and dark hardwood floors, SW Shoji wall color, ski decor and paintings barn and animals. Decor flagstone rock fireplace surround with rustic wood beam and metal accents. Small workspace desk.
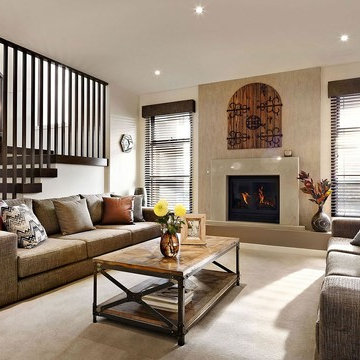
Immagine di un soggiorno tradizionale con pareti beige, moquette, camino classico e pavimento beige
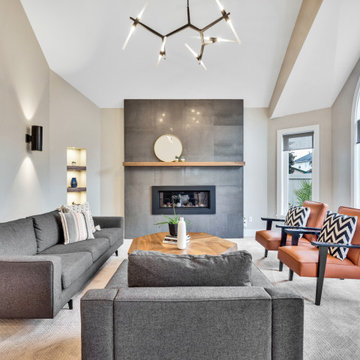
Award Winner
Idee per un soggiorno design aperto con sala formale, pareti beige, moquette, camino lineare Ribbon, cornice del camino in cemento, nessuna TV, pavimento grigio e soffitto a volta
Idee per un soggiorno design aperto con sala formale, pareti beige, moquette, camino lineare Ribbon, cornice del camino in cemento, nessuna TV, pavimento grigio e soffitto a volta
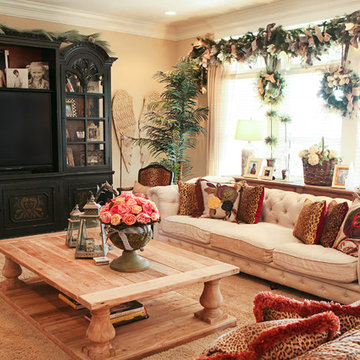
Julie Ranee Photography © 2012 Houzz
Ispirazione per un soggiorno chic con pareti beige e moquette
Ispirazione per un soggiorno chic con pareti beige e moquette
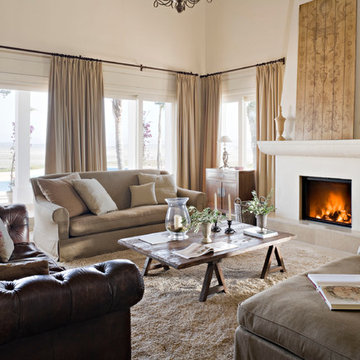
Fotografía: masfotogenica fotografia
Foto di un grande soggiorno mediterraneo chiuso con sala formale, pareti beige, camino classico, moquette, cornice del camino in intonaco e nessuna TV
Foto di un grande soggiorno mediterraneo chiuso con sala formale, pareti beige, camino classico, moquette, cornice del camino in intonaco e nessuna TV
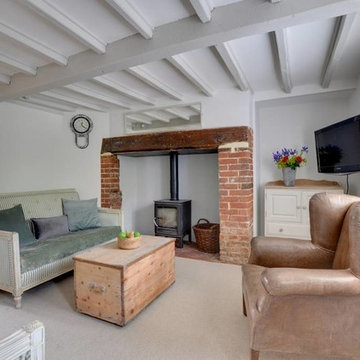
Esempio di un piccolo soggiorno country chiuso con pareti bianche, moquette, stufa a legna, TV a parete e pavimento beige
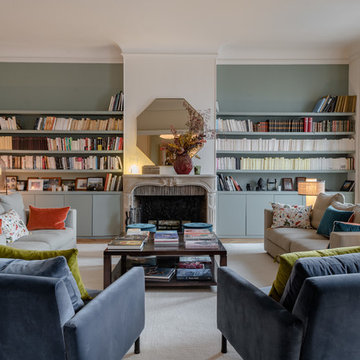
meero
Foto di un soggiorno classico con pareti blu, moquette, camino classico, cornice del camino in pietra e pavimento beige
Foto di un soggiorno classico con pareti blu, moquette, camino classico, cornice del camino in pietra e pavimento beige
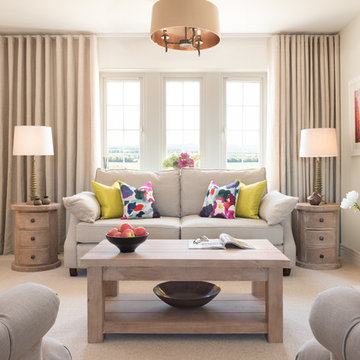
Ⓒ ZAC+ZAC
Foto di un soggiorno contemporaneo di medie dimensioni e chiuso con sala formale, pareti bianche, moquette e camino classico
Foto di un soggiorno contemporaneo di medie dimensioni e chiuso con sala formale, pareti bianche, moquette e camino classico
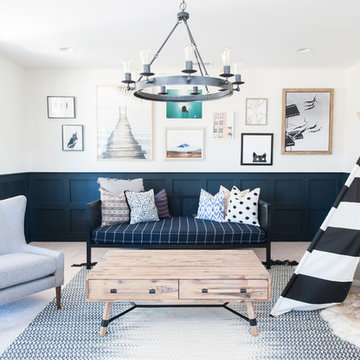
Interior Designer: The Design Collective & JLV Creative Photographer: Rob McDaniel
Ispirazione per un soggiorno classico con pareti bianche, moquette e pavimento beige
Ispirazione per un soggiorno classico con pareti bianche, moquette e pavimento beige
Soggiorni con moquette - Foto e idee per arredare
4
