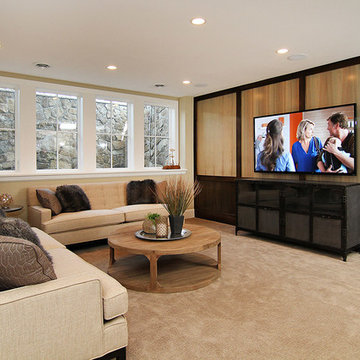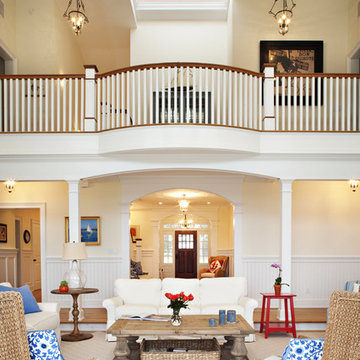Soggiorni con moquette - Foto e idee per arredare
Filtra anche per:
Budget
Ordina per:Popolari oggi
41 - 60 di 123 foto
1 di 3
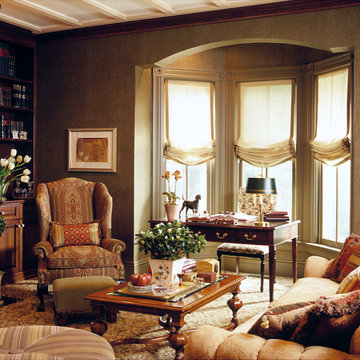
Bruce Buck
Foto di un soggiorno classico con libreria, moquette, camino classico e pareti marroni
Foto di un soggiorno classico con libreria, moquette, camino classico e pareti marroni
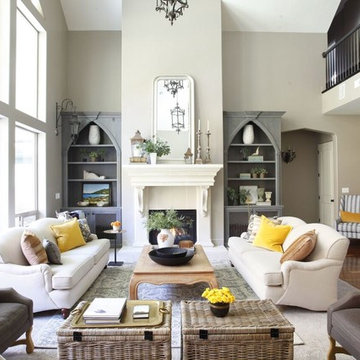
Immagine di un soggiorno chic con pareti beige, moquette, camino classico e pavimento beige

The family room has room to invite the entire family and friends for a get together. The view, fireplace and AV amenities will keep your family at home.
AMG Marketing Inc.

Boston Blend Round Thin Stone Fireplace
Esempio di un soggiorno tradizionale di medie dimensioni e aperto con pareti marroni, camino classico, cornice del camino in pietra, nessuna TV, sala formale, moquette e pavimento marrone
Esempio di un soggiorno tradizionale di medie dimensioni e aperto con pareti marroni, camino classico, cornice del camino in pietra, nessuna TV, sala formale, moquette e pavimento marrone
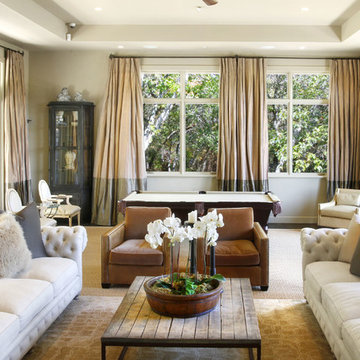
Foto di un soggiorno chic con pareti beige, moquette e nessuna TV
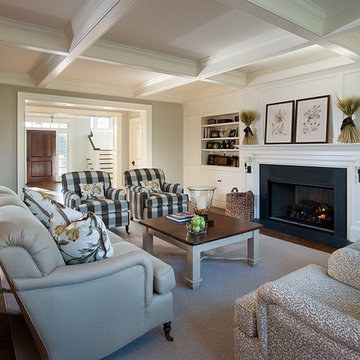
Photos from a custom-designed home in Newtown Square, PA from McIntyre Capron & Associates, Architects.
Photo Credits: Jay Greene
Esempio di un grande soggiorno chic chiuso con pareti bianche, camino classico, parete attrezzata, sala formale, moquette, cornice del camino in pietra e pavimento grigio
Esempio di un grande soggiorno chic chiuso con pareti bianche, camino classico, parete attrezzata, sala formale, moquette, cornice del camino in pietra e pavimento grigio
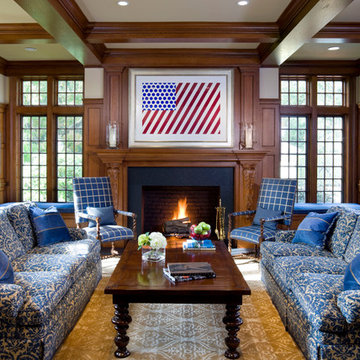
A new fireplace and paneled walls transforms the family room into a formal living room.
Immagine di un soggiorno classico con sala formale, moquette, camino classico e nessuna TV
Immagine di un soggiorno classico con sala formale, moquette, camino classico e nessuna TV
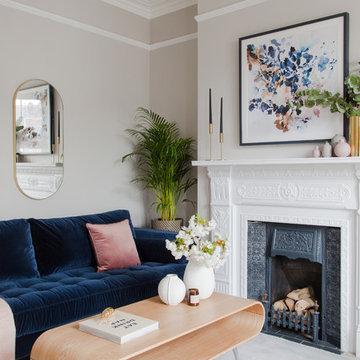
Immagine di un soggiorno classico con sala formale, pareti grigie, moquette, camino classico, cornice del camino in metallo, nessuna TV e pavimento grigio

Immagine di un soggiorno classico aperto con sala formale, moquette, camino bifacciale, cornice del camino in cemento, nessuna TV, pavimento grigio, travi a vista e carta da parati
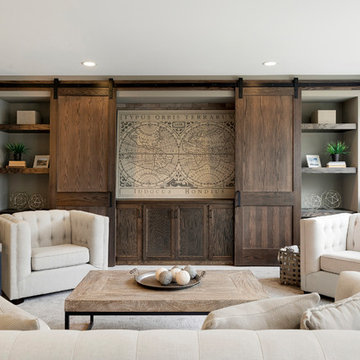
Lower Level Family Room features barn doors, floating shelving, & wet bar!
Immagine di un grande soggiorno tradizionale aperto con pareti grigie, moquette, nessun camino e pavimento grigio
Immagine di un grande soggiorno tradizionale aperto con pareti grigie, moquette, nessun camino e pavimento grigio
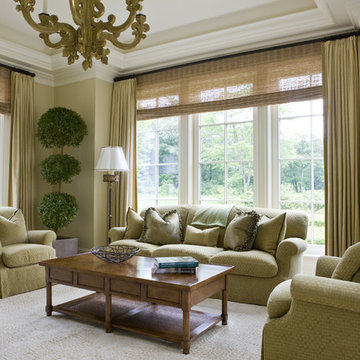
Stately home in the suburbs just west of Boston. This home was done on a grand scale using rich colors and subtle textures and patterns.
Photographed By: Gordon Beall
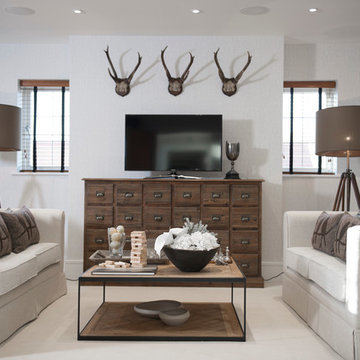
Immagine di un soggiorno country con sala formale, pareti grigie, moquette e TV autoportante
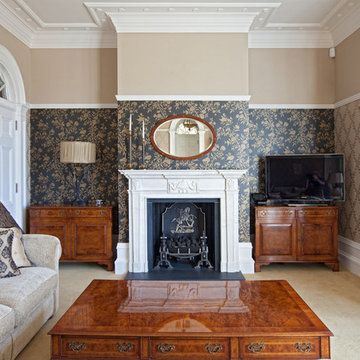
Our standard classical Georgian fireplace was the basis of this design, but we were asked to create a different frieze on the mantle to go with the Urns above the jambs. We created a mini breakfront in the mantle to house a Robert Adams style Urn and swags frieze tablet.

Family room in the finished basement with an orange and gray color palette and built-in bar.
Esempio di un grande soggiorno minimalista con pareti bianche, moquette, TV autoportante, pavimento grigio, nessun camino e angolo bar
Esempio di un grande soggiorno minimalista con pareti bianche, moquette, TV autoportante, pavimento grigio, nessun camino e angolo bar
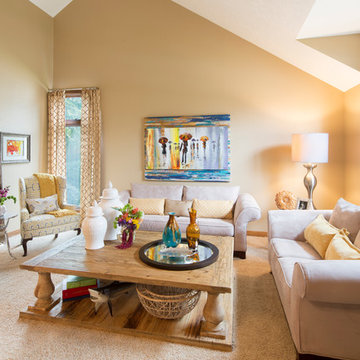
Nels Akerlund Photography LLC
Ispirazione per un soggiorno chic con pareti beige, moquette, nessun camino e nessuna TV
Ispirazione per un soggiorno chic con pareti beige, moquette, nessun camino e nessuna TV
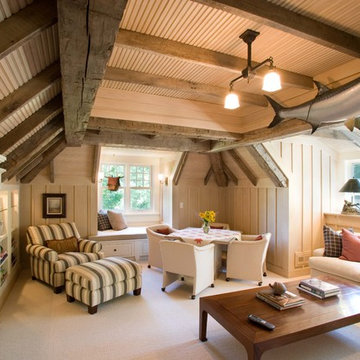
Photo by Phillip Mueller
Idee per un soggiorno chic con pareti beige, moquette e parete attrezzata
Idee per un soggiorno chic con pareti beige, moquette e parete attrezzata
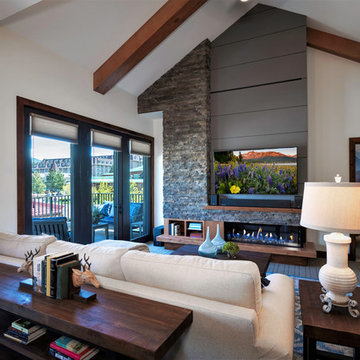
Photography by Brad Scott.
Immagine di un soggiorno rustico di medie dimensioni e aperto con pareti beige, moquette, camino classico, cornice del camino in pietra, TV a parete e pavimento grigio
Immagine di un soggiorno rustico di medie dimensioni e aperto con pareti beige, moquette, camino classico, cornice del camino in pietra, TV a parete e pavimento grigio

M.I.R. Phase 3 denotes the third phase of the transformation of a 1950’s daylight rambler on Mercer Island, Washington into a contemporary family dwelling in tune with the Northwest environment. Phase one modified the front half of the structure which included expanding the Entry and converting a Carport into a Garage and Shop. Phase two involved the renovation of the Basement level.
Phase three involves the renovation and expansion of the Upper Level of the structure which was designed to take advantage of views to the "Green-Belt" to the rear of the property. Existing interior walls were removed in the Main Living Area spaces were enlarged slightly to allow for a more open floor plan for the Dining, Kitchen and Living Rooms. The Living Room now reorients itself to a new deck at the rear of the property. At the other end of the Residence the existing Master Bedroom was converted into the Master Bathroom and a Walk-in-closet. A new Master Bedroom wing projects from here out into a grouping of cedar trees and a stand of bamboo to the rear of the lot giving the impression of a tree-house. A new semi-detached multi-purpose space is located below the projection of the Master Bedroom and serves as a Recreation Room for the family's children. As the children mature the Room is than envisioned as an In-home Office with the distant possibility of having it evolve into a Mother-in-law Suite.
Hydronic floor heat featuring a tankless water heater, rain-screen façade technology, “cool roof” with standing seam sheet metal panels, Energy Star appliances and generous amounts of natural light provided by insulated glass windows, transoms and skylights are some of the sustainable features incorporated into the design. “Green” materials such as recycled glass countertops, salvaging and refinishing the existing hardwood flooring, cementitous wall panels and "rusty metal" wall panels have been used throughout the Project. However, the most compelling element that exemplifies the project's sustainability is that it was not torn down and replaced wholesale as so many of the homes in the neighborhood have.
Soggiorni con moquette - Foto e idee per arredare
3
