Soggiorni con moquette - Foto e idee per arredare
Filtra anche per:
Budget
Ordina per:Popolari oggi
81 - 100 di 11.503 foto
1 di 3
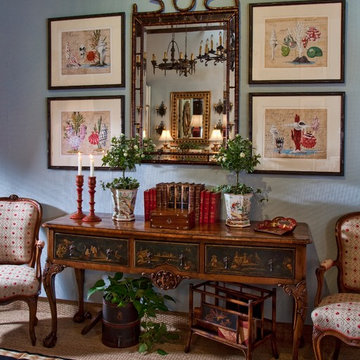
Foto di un soggiorno vittoriano di medie dimensioni e chiuso con pareti blu, sala formale, moquette, nessun camino, nessuna TV e pavimento beige

Large but cozy famly room with vauted ceiling and timber beams
Foto di un soggiorno tradizionale di medie dimensioni e chiuso con cornice del camino in pietra, pareti beige, moquette, camino classico e TV nascosta
Foto di un soggiorno tradizionale di medie dimensioni e chiuso con cornice del camino in pietra, pareti beige, moquette, camino classico e TV nascosta
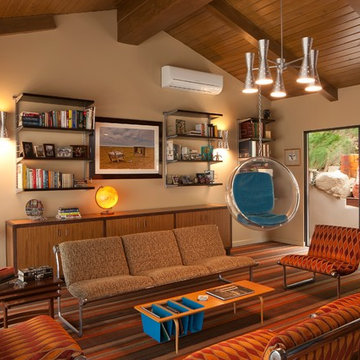
Tom Bonner Photography
Esempio di un soggiorno moderno di medie dimensioni e chiuso con sala della musica, pareti beige, moquette, nessun camino e nessuna TV
Esempio di un soggiorno moderno di medie dimensioni e chiuso con sala della musica, pareti beige, moquette, nessun camino e nessuna TV
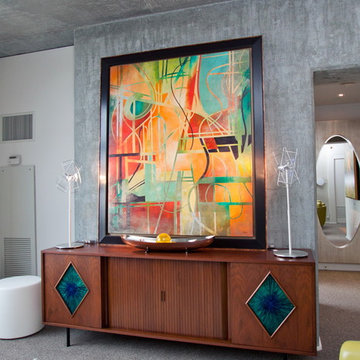
Vibrant color sets the vibe for this playful mid-century interior. Modern and vintage pieces are paired to create a stunning home. Photos by Leela Ross.
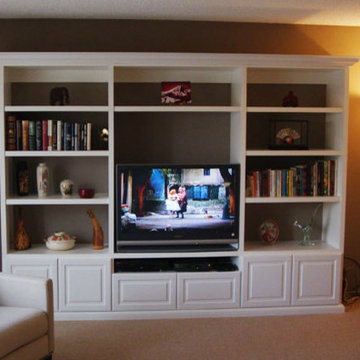
Ispirazione per un soggiorno classico di medie dimensioni e aperto con pareti beige, moquette, nessun camino e parete attrezzata
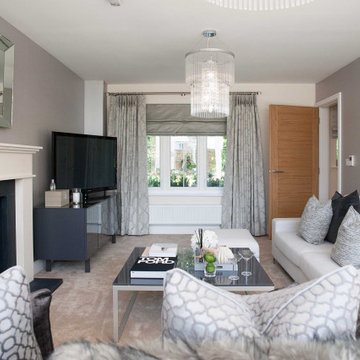
Our brief was for a completely neutral palette with a luxury finish. As our client was moving from rented into a new build we have provided them with practically everything from pots and pans to beds!
This completed project really highlights what our design team can do from scratch, our client literally moved in the day we completed, unpacked their clothes and began living in their fabulous new home.
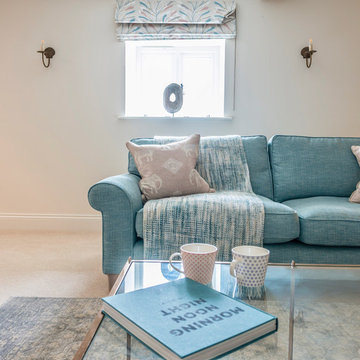
Coastal themed living room for luxury Dorset holiday cottage
Idee per un grande soggiorno stile marinaro aperto con pareti bianche, moquette e TV a parete
Idee per un grande soggiorno stile marinaro aperto con pareti bianche, moquette e TV a parete

Modern luxury meets warm farmhouse in this Southampton home! Scandinavian inspired furnishings and light fixtures create a clean and tailored look, while the natural materials found in accent walls, casegoods, the staircase, and home decor hone in on a homey feel. An open-concept interior that proves less can be more is how we’d explain this interior. By accentuating the “negative space,” we’ve allowed the carefully chosen furnishings and artwork to steal the show, while the crisp whites and abundance of natural light create a rejuvenated and refreshed interior.
This sprawling 5,000 square foot home includes a salon, ballet room, two media rooms, a conference room, multifunctional study, and, lastly, a guest house (which is a mini version of the main house).
Project Location: Southamptons. Project designed by interior design firm, Betty Wasserman Art & Interiors. From their Chelsea base, they serve clients in Manhattan and throughout New York City, as well as across the tri-state area and in The Hamptons.
For more about Betty Wasserman, click here: https://www.bettywasserman.com/
To learn more about this project, click here: https://www.bettywasserman.com/spaces/southampton-modern-farmhouse/
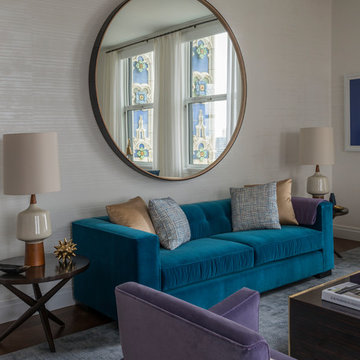
Photo Credit: Peter Margonelli
Idee per un soggiorno moderno di medie dimensioni e aperto con sala formale, pareti multicolore, moquette, nessuna TV e pavimento grigio
Idee per un soggiorno moderno di medie dimensioni e aperto con sala formale, pareti multicolore, moquette, nessuna TV e pavimento grigio
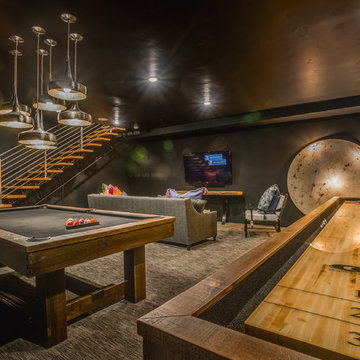
Walter Galaviz Photography
Idee per un grande soggiorno chiuso con sala giochi, pareti nere, moquette, nessun camino e TV a parete
Idee per un grande soggiorno chiuso con sala giochi, pareti nere, moquette, nessun camino e TV a parete
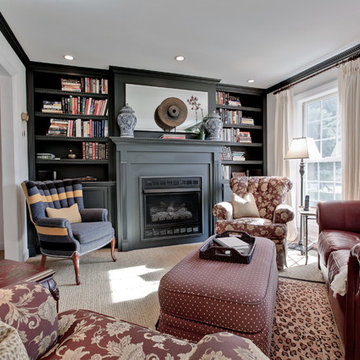
Taking a small living room and make it a room with a purpose. With the addition of a ventless fireplace flanked by a custom bookcase this seldom used living room has become a quite space for conversation, reading and listening to music.
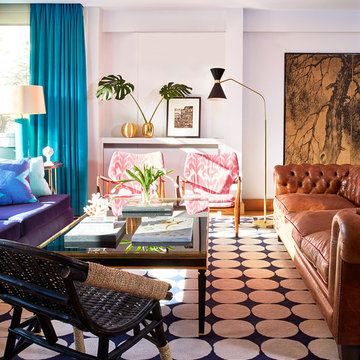
Martín García Pérez para la revista Nuevo Estilo
Foto di un soggiorno minimal di medie dimensioni e aperto con sala formale, pareti bianche, moquette, nessun camino e nessuna TV
Foto di un soggiorno minimal di medie dimensioni e aperto con sala formale, pareti bianche, moquette, nessun camino e nessuna TV
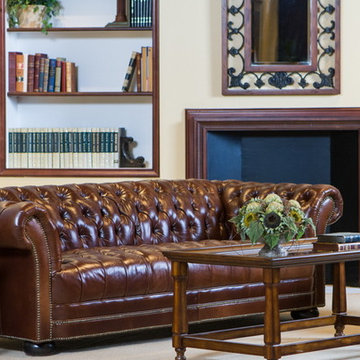
Our leather Chesterfield sofa shown here is featured in a glazed traditional full grain cowhide leather. A rich dark chocolate brown and antique brass nail trim. We have placed just the right amount of nail trim to outline this stunning furniture frame. We have placed a leather wing chair covered in the same leather next to the sofa. The leather Chesterfield sofa has always been a favorite for homes and offices.
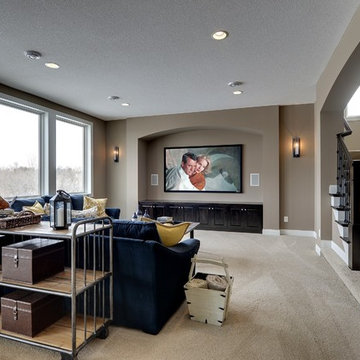
Photography by Spacecrafting.
Carpet. Recessed home theater television wall. Built in black wood cabinets. Bronze sconces. Blue sofa. Recessed lighting.

Guest house loft.
Photography by Lucas Henning.
Foto di un piccolo soggiorno country stile loft con libreria, pareti beige, moquette e pavimento beige
Foto di un piccolo soggiorno country stile loft con libreria, pareti beige, moquette e pavimento beige

Luxurious modern take on a traditional white Italian villa. An entry with a silver domed ceiling, painted moldings in patterns on the walls and mosaic marble flooring create a luxe foyer. Into the formal living room, cool polished Crema Marfil marble tiles contrast with honed carved limestone fireplaces throughout the home, including the outdoor loggia. Ceilings are coffered with white painted
crown moldings and beams, or planked, and the dining room has a mirrored ceiling. Bathrooms are white marble tiles and counters, with dark rich wood stains or white painted. The hallway leading into the master bedroom is designed with barrel vaulted ceilings and arched paneled wood stained doors. The master bath and vestibule floor is covered with a carpet of patterned mosaic marbles, and the interior doors to the large walk in master closets are made with leaded glass to let in the light. The master bedroom has dark walnut planked flooring, and a white painted fireplace surround with a white marble hearth.
The kitchen features white marbles and white ceramic tile backsplash, white painted cabinetry and a dark stained island with carved molding legs. Next to the kitchen, the bar in the family room has terra cotta colored marble on the backsplash and counter over dark walnut cabinets. Wrought iron staircase leading to the more modern media/family room upstairs.
Project Location: North Ranch, Westlake, California. Remodel designed by Maraya Interior Design. From their beautiful resort town of Ojai, they serve clients in Montecito, Hope Ranch, Malibu, Westlake and Calabasas, across the tri-county areas of Santa Barbara, Ventura and Los Angeles, south to Hidden Hills- north through Solvang and more.
Stained alder library, home office. This fireplace mantel was made with Enkebol carved moldings, the ceiling is coffered with stained wood and beams with crown moldings. This home overlooks the California coastline, hence the sailboats!
Stan Tenpenny Construction,
Dina Pielaet, photography

Immagine di un grande soggiorno classico chiuso con sala giochi, pareti marroni, moquette, camino classico, cornice del camino in pietra, nessuna TV e pavimento multicolore

Libraries can add a lot of fun to a house. Now throw in a fireplace and you have a great place to pull up with a book. A cozy spot you will never want to leave.
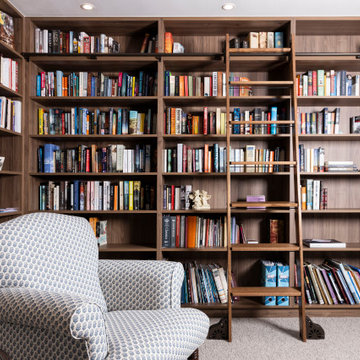
Immagine di un grande soggiorno contemporaneo chiuso con libreria, pareti bianche, moquette e pavimento grigio
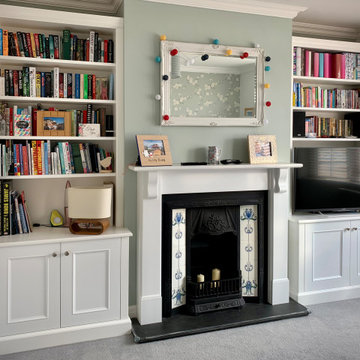
A typical pair of our classic alcoves in brilliant white. In this example we added sound insulation against the rear walls of each alcove.
Idee per un piccolo soggiorno classico con moquette e parete attrezzata
Idee per un piccolo soggiorno classico con moquette e parete attrezzata
Soggiorni con moquette - Foto e idee per arredare
5