Soggiorni con moquette - Foto e idee per arredare
Filtra anche per:
Budget
Ordina per:Popolari oggi
21 - 40 di 11.503 foto
1 di 3
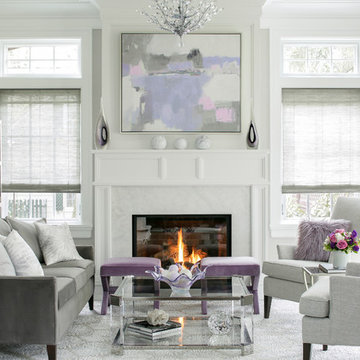
Photography: Christian Garibaldi
Idee per un soggiorno chic di medie dimensioni e chiuso con sala formale, pareti grigie, moquette, camino classico, cornice del camino in pietra e nessuna TV
Idee per un soggiorno chic di medie dimensioni e chiuso con sala formale, pareti grigie, moquette, camino classico, cornice del camino in pietra e nessuna TV
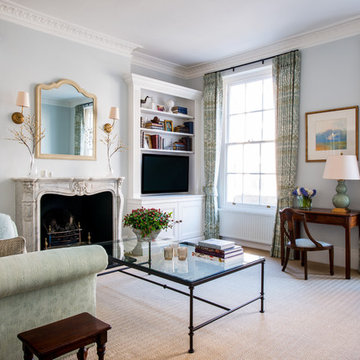
Duck-egg and pale blue living room scheme - a small duck-egg sofa (on view) with a larger sofa along the back wall (to the right of the shot) in a soft pale blue linen. This London townhouse benefits from beautiful original mouldings around the high ceilings, and a stunning marble fireplace surround. We put antique brass wall lights over the fireplace, and modernised the room a little by fitting sisal herringbone carpet; keeping it both fresh and a bit more casual. Styling the bookcases was such a part of decorating this room, as was choosing all the fun but soft fabrics; including all the cushions on that back sofa you can't see here! I love this little antique desk and chair in the desk space between the two high sash windows. We covered the desk chair's seat in a Romo linen (the same as one of the sofas) - in a pale dusty blue colour. The curtains are more duck-egg green in colour, and such a fun but soft pattern. The celadon gourd lamp ties it all together. I also love a bit of embroidery in my fabrics, which we get with that cushion you can see on the armchair.

White Oak
© Carolina Timberworks
Idee per un soggiorno stile rurale di medie dimensioni e aperto con pareti bianche, moquette, camino classico, nessuna TV e sala formale
Idee per un soggiorno stile rurale di medie dimensioni e aperto con pareti bianche, moquette, camino classico, nessuna TV e sala formale
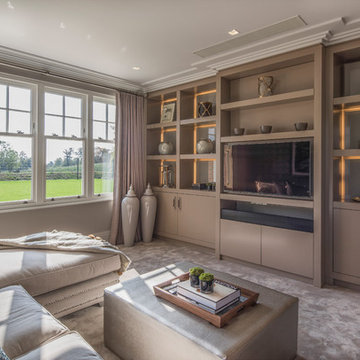
Beautiful lacquered units disguising a music centre and media unit with fan cooling system integrated.
Idee per un grande soggiorno contemporaneo chiuso con libreria, pareti grigie, moquette, camino classico, cornice del camino in pietra e TV nascosta
Idee per un grande soggiorno contemporaneo chiuso con libreria, pareti grigie, moquette, camino classico, cornice del camino in pietra e TV nascosta
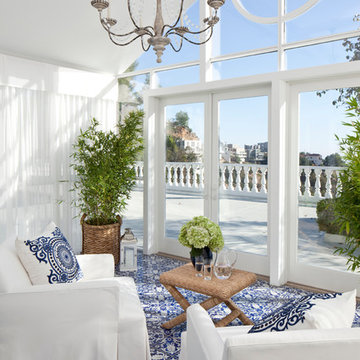
Interiors by SFA Design
Photography by Meghan Beierle-O'Brien
Idee per un soggiorno tradizionale di medie dimensioni e chiuso con sala formale, pareti bianche, moquette, nessun camino, nessuna TV e pavimento marrone
Idee per un soggiorno tradizionale di medie dimensioni e chiuso con sala formale, pareti bianche, moquette, nessun camino, nessuna TV e pavimento marrone
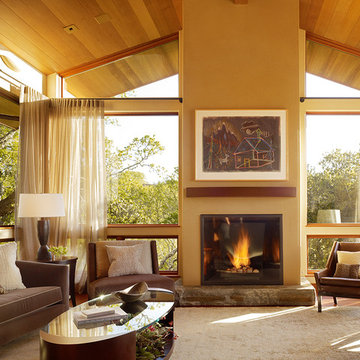
Idee per un soggiorno minimal di medie dimensioni e chiuso con pareti gialle, camino classico, moquette, cornice del camino in metallo, nessuna TV, sala formale e pavimento beige

A country cottage large open plan living room was given a modern makeover with a mid century twist. Now a relaxed and stylish space for the owners.
Foto di un grande soggiorno minimalista aperto con sala della musica, pareti beige, moquette, stufa a legna, cornice del camino in mattoni, nessuna TV e pavimento beige
Foto di un grande soggiorno minimalista aperto con sala della musica, pareti beige, moquette, stufa a legna, cornice del camino in mattoni, nessuna TV e pavimento beige
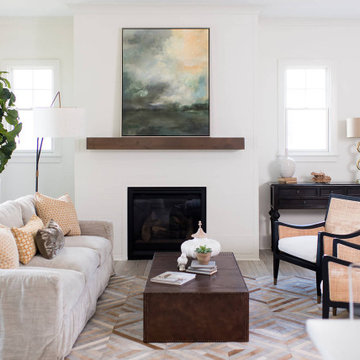
This home has a unique bungalow-inspired architecture with contemporary interior design.
---
Project completed by Wendy Langston's Everything Home interior design firm, which serves Carmel, Zionsville, Fishers, Westfield, Noblesville, and Indianapolis.
For more about Everything Home, see here: https://everythinghomedesigns.com/
To learn more about this project, see here:
https://everythinghomedesigns.com/portfolio/van-buren/

Our St. Pete studio designed this stunning home in a Greek Mediterranean style to create the best of Florida waterfront living. We started with a neutral palette and added pops of bright blue to recreate the hues of the ocean in the interiors. Every room is carefully curated to ensure a smooth flow and feel, including the luxurious bathroom, which evokes a calm, soothing vibe. All the bedrooms are decorated to ensure they blend well with the rest of the home's decor. The large outdoor pool is another beautiful highlight which immediately puts one in a relaxing holiday mood!
---
Pamela Harvey Interiors offers interior design services in St. Petersburg and Tampa, and throughout Florida's Suncoast area, from Tarpon Springs to Naples, including Bradenton, Lakewood Ranch, and Sarasota.
For more about Pamela Harvey Interiors, see here: https://www.pamelaharveyinteriors.com/
To learn more about this project, see here: https://www.pamelaharveyinteriors.com/portfolio-galleries/waterfront-home-tampa-fl

This 7 seater sectional was a winner the minute our clients sat in it! We paired it with a matching ottoman for comfort, added window treatments, lighting, a stacked stone fireplace, and wall to wall carpeting.

Updated a dark and dated family room to a bright, airy and fresh modern farmhouse style. The unique angled sofa was reupholstered in a fresh pet and family friendly Krypton fabric and contrasts fabulously with the Pottery Barn swivel chairs done in a deep grey/green velvet. Glass topped accent tables keep the space open and bright and air a bit of formality to the casual farmhouse feel of the greywash wicker coffee table. The original built-ins were a cramped and boxy old style and were redesigned into lower counter- height shaker cabinets topped with a rich walnut and paired with custom walnut floating shelves and mantle. Durable and pet friendly carpet was a must for this cozy hang-out space, it's a patterned low-pile Godfrey Hirst in the Misty Morn color. The fireplace went from an orange hued '80s brick with bright brass to an ultra flat white with black accents.

This open floor plan family room for a family of four—two adults and two children was a dream to design. I wanted to create harmony and unity in the space bringing the outdoors in. My clients wanted a space that they could, lounge, watch TV, play board games and entertain guest in. They had two requests: one—comfortable and two—inviting. They are a family that loves sports and spending time with each other.
One of the challenges I tackled first was the 22 feet ceiling height and wall of windows. I decided to give this room a Contemporary Rustic Style. Using scale and proportion to identify the inadequacy between the height of the built-in and fireplace in comparison to the wall height was the next thing to tackle. Creating a focal point in the room created balance in the room. The addition of the reclaimed wood on the wall and furniture helped achieve harmony and unity between the elements in the room combined makes a balanced, harmonious complete space.
Bringing the outdoors in and using repetition of design elements like color throughout the room, texture in the accent pillows, rug, furniture and accessories and shape and form was how I achieved harmony. I gave my clients a space to entertain, lounge, and have fun in that reflected their lifestyle.
Photography by Haigwood Studios
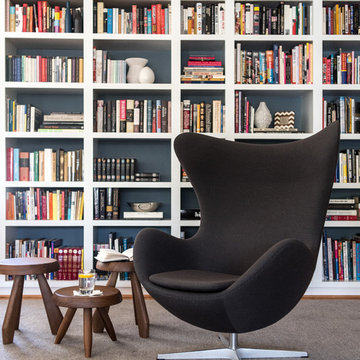
Photography by Laura Metzler
Idee per un soggiorno moderno di medie dimensioni e chiuso con libreria, pareti bianche, moquette, nessun camino, nessuna TV e pavimento grigio
Idee per un soggiorno moderno di medie dimensioni e chiuso con libreria, pareti bianche, moquette, nessun camino, nessuna TV e pavimento grigio
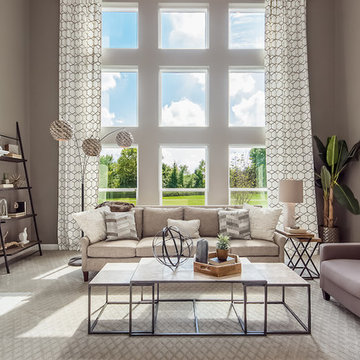
Foto di un grande soggiorno moderno aperto con pareti grigie, moquette, camino classico, cornice del camino in mattoni e pavimento grigio
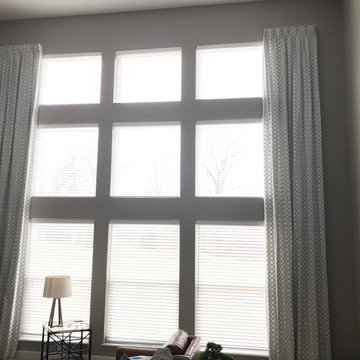
This family room has functional motorized wood blinds complimented with decorative side panels
Immagine di un grande soggiorno minimal aperto con pareti grigie, moquette, camino classico, cornice del camino piastrellata, TV a parete e pavimento beige
Immagine di un grande soggiorno minimal aperto con pareti grigie, moquette, camino classico, cornice del camino piastrellata, TV a parete e pavimento beige

We designed the children’s rooms based on their needs. Sandy woods and rich blues were the choice for the boy’s room, which is also equipped with a custom bunk bed, which includes large steps to the top bunk for additional safety. The girl’s room has a pretty-in-pink design, using a soft, pink hue that is easy on the eyes for the bedding and chaise lounge. To ensure the kids were really happy, we designed a playroom just for them, which includes a flatscreen TV, books, games, toys, and plenty of comfortable furnishings to lounge on!
Project designed by interior design firm, Betty Wasserman Art & Interiors. From their Chelsea base, they serve clients in Manhattan and throughout New York City, as well as across the tri-state area and in The Hamptons.
For more about Betty Wasserman, click here: https://www.bettywasserman.com/
To learn more about this project, click here: https://www.bettywasserman.com/spaces/daniels-lane-getaway/
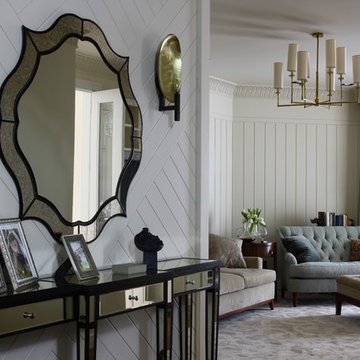
Холл и гостиная выдержаны в едином лаконичном стиле. «В квартире стены неудобной ломаной конфигурации. И я задумала продлить карниз и шторы, задрапировав часть стен. Подобная имитация эркера смотрится очень эффектно. Таким образом, недостаток квартиры превратился в достоинство.»
Широкий лепной карниз в неоклассическом стиле подчеркивает объем пространства.
Дизайн - Елена Ленских.
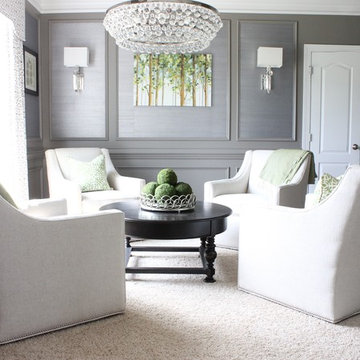
A formal living room is changed into an adult wine room with wet bar, paneling, metallic grasscloth wallpaper and antique mirrors for an upscale casual space.
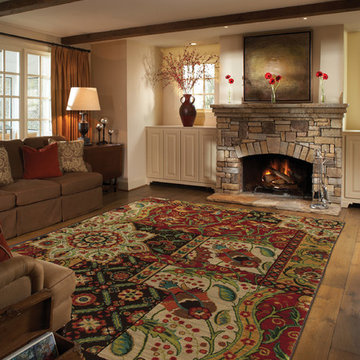
Immagine di un grande soggiorno tradizionale chiuso con sala formale, pareti bianche, moquette, nessun camino e parete attrezzata
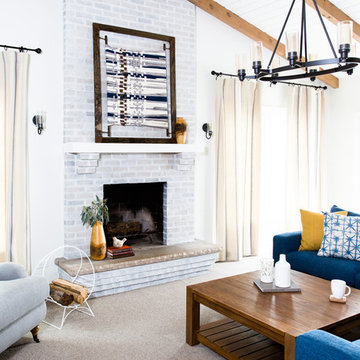
Photos Carolina Mariana
Esempio di un soggiorno country di medie dimensioni con moquette, camino classico e cornice del camino in mattoni
Esempio di un soggiorno country di medie dimensioni con moquette, camino classico e cornice del camino in mattoni
Soggiorni con moquette - Foto e idee per arredare
2