Soggiorni con moquette - Foto e idee per arredare
Filtra anche per:
Budget
Ordina per:Popolari oggi
41 - 60 di 11.503 foto
1 di 3
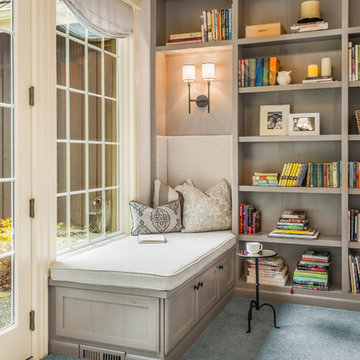
This formal living room is located directly off of the main entry of a traditional style located just outside of Seattle on Mercer Island. Our clients wanted a space where they could entertain, relax and have a space just for mom and dad. We created custom built-ins that include bench seating with storage, a bookcase and a perfect spot to enjoy a great book and cup of tea!

Heat & Glow Escape-I35 Gas Fireplace Insert with Electric Ember Bed
Idee per un grande soggiorno classico aperto con sala giochi, pareti marroni, moquette, camino classico, cornice del camino in pietra, nessuna TV e pavimento multicolore
Idee per un grande soggiorno classico aperto con sala giochi, pareti marroni, moquette, camino classico, cornice del camino in pietra, nessuna TV e pavimento multicolore
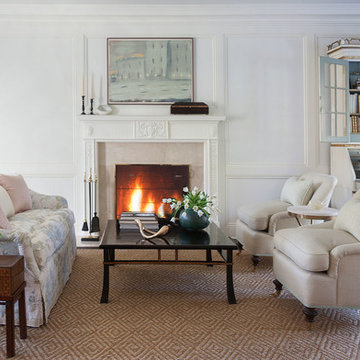
Custom made upholstery in the client's living room are centered on a black lacquer coffee table by Brunschwig and Fils. Antique Swedish secretaire and chair.
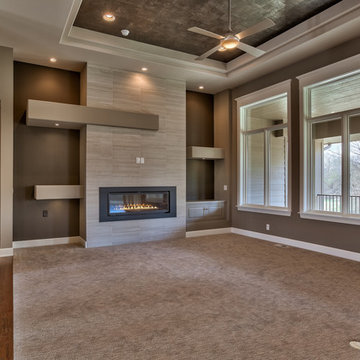
Ispirazione per un soggiorno moderno con pareti grigie, moquette, camino classico, cornice del camino piastrellata e TV a parete
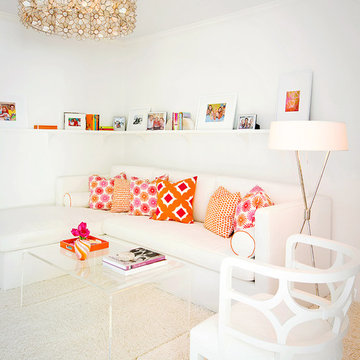
Idee per un soggiorno contemporaneo di medie dimensioni e chiuso con pareti bianche, moquette, sala formale, nessun camino, nessuna TV e pavimento beige
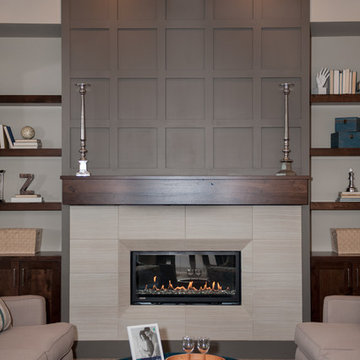
Aimee Lee Photography
Ispirazione per un soggiorno contemporaneo di medie dimensioni e aperto con pareti grigie, moquette, camino lineare Ribbon, cornice del camino piastrellata, TV a parete e pavimento beige
Ispirazione per un soggiorno contemporaneo di medie dimensioni e aperto con pareti grigie, moquette, camino lineare Ribbon, cornice del camino piastrellata, TV a parete e pavimento beige
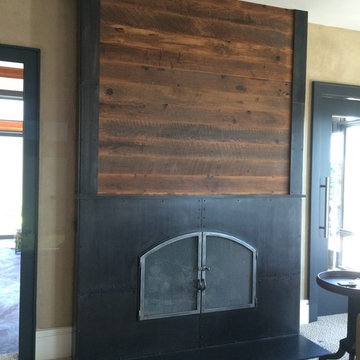
Custom fireplace surround, mantle and screen in steel and reclaimed barn-wood. Features a steampunk/industrial look.
Photo - Josiah Zukowski
Foto di un grande soggiorno industriale aperto con sala giochi, TV a parete, pareti beige, moquette, camino lineare Ribbon e cornice del camino in metallo
Foto di un grande soggiorno industriale aperto con sala giochi, TV a parete, pareti beige, moquette, camino lineare Ribbon e cornice del camino in metallo
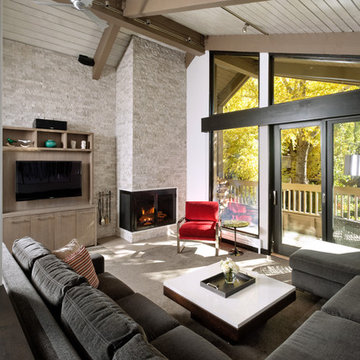
Esempio di un grande soggiorno contemporaneo aperto con sala formale, pareti bianche, moquette, camino ad angolo, cornice del camino in pietra, TV a parete e pavimento grigio

The family room is anchored by table with chrome details and painted driftwood top. The linen color of the sofa matches almost perfectly with the ocean in the background, while a custom striped rug helps pick up other subtle color tones in the room.
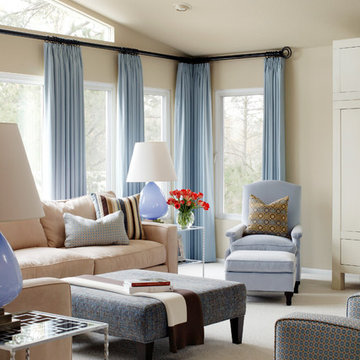
Walls are Sherwin Williams Wool Skein.
Esempio di un soggiorno chic chiuso e di medie dimensioni con sala formale, pareti beige e moquette
Esempio di un soggiorno chic chiuso e di medie dimensioni con sala formale, pareti beige e moquette

Triveny Model Home - Media Room
Idee per un grande soggiorno tradizionale con pareti beige, moquette e TV autoportante
Idee per un grande soggiorno tradizionale con pareti beige, moquette e TV autoportante
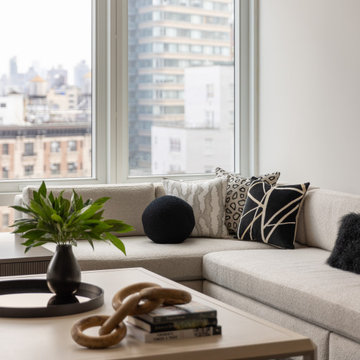
In this NYC pied-à-terre new build for empty nesters, architectural details, strategic lighting, dramatic wallpapers, and bespoke furnishings converge to offer an exquisite space for entertaining and relaxation.
This sophisticated living room design features a timeless, neutral palette. Plush sectionals and a large area rug create a cozy atmosphere, complemented by a chic center table. Artwork, decor, and carefully chosen lighting complete the ensemble, crafting a harmonious space of refined elegance.
---
Our interior design service area is all of New York City including the Upper East Side and Upper West Side, as well as the Hamptons, Scarsdale, Mamaroneck, Rye, Rye City, Edgemont, Harrison, Bronxville, and Greenwich CT.
For more about Darci Hether, see here: https://darcihether.com/
To learn more about this project, see here: https://darcihether.com/portfolio/bespoke-nyc-pied-à-terre-interior-design

Custom gas fireplace, stone cladding, sheer curtains
Ispirazione per un soggiorno contemporaneo aperto con sala formale, moquette, camino classico, cornice del camino in pietra, pareti bianche, TV autoportante e pavimento beige
Ispirazione per un soggiorno contemporaneo aperto con sala formale, moquette, camino classico, cornice del camino in pietra, pareti bianche, TV autoportante e pavimento beige
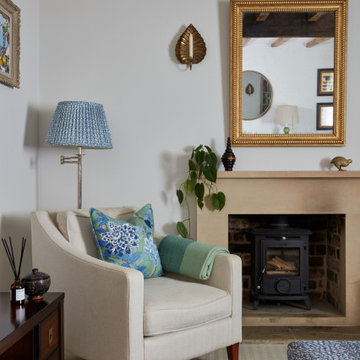
This beautiful sitting room is one of my favourite projects to date – it’s such an elegant and welcoming room, created around the beautiful curtain fabric that my client fell in love with.
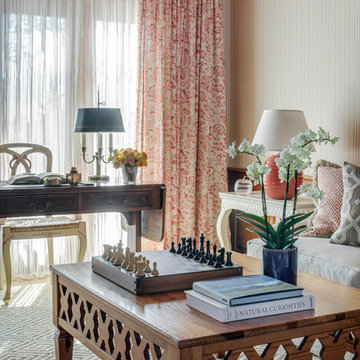
The clients wanted an elegant, sophisticated, and comfortable style that served their lives but also required a design that would preserve and enhance various existing details. To modernize the interior, we looked to the home's gorgeous water views, bringing in colors and textures that related to sand, sea, and sky.
Project designed by Boston interior design studio Dane Austin Design. They serve Boston, Cambridge, Hingham, Cohasset, Newton, Weston, Lexington, Concord, Dover, Andover, Gloucester, as well as surrounding areas.
For more about Dane Austin Design, click here: https://daneaustindesign.com/
To learn more about this project, click here:
https://daneaustindesign.com/oyster-harbors-estate
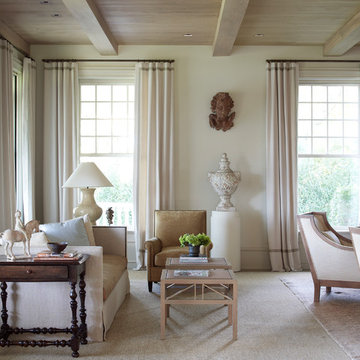
Idee per un grande soggiorno country chiuso con sala formale, pareti beige, moquette, nessun camino, nessuna TV e pavimento beige
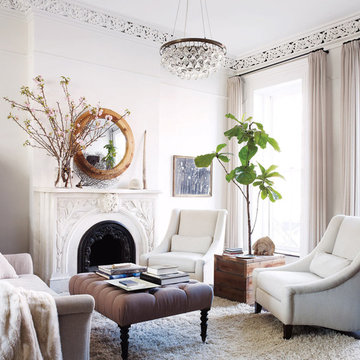
Ispirazione per un soggiorno vittoriano chiuso e di medie dimensioni con sala formale, pareti bianche, moquette, camino classico, cornice del camino in metallo, nessuna TV e tappeto
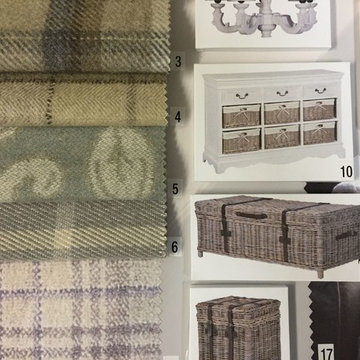
E G Pett
MoodBoard Design | Scheme Design
Idee per un soggiorno country di medie dimensioni e chiuso con sala formale, pareti beige, moquette, nessun camino e TV a parete
Idee per un soggiorno country di medie dimensioni e chiuso con sala formale, pareti beige, moquette, nessun camino e TV a parete
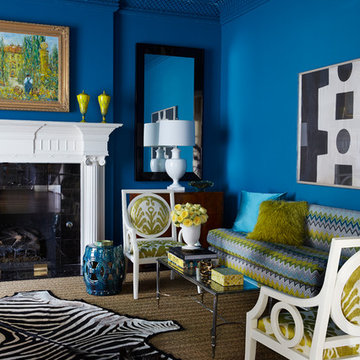
Immagine di un soggiorno bohémian di medie dimensioni e chiuso con sala formale, pareti blu, camino classico, cornice del camino in legno, moquette e pavimento marrone

For this project, we were hired to refinish this family's unfinished basement. A few unique components that were incorporated in this project were installing custom bookshelves, wainscoting, doors, and a fireplace. The goal of the whole project was to transform the space from one that was unfinished to one that is perfect for spending time together as a family in a beautiful space of the home.
Soggiorni con moquette - Foto e idee per arredare
3