Soggiorni con libreria - Foto e idee per arredare
Filtra anche per:
Budget
Ordina per:Popolari oggi
81 - 100 di 42.155 foto
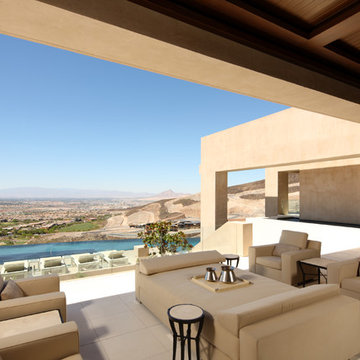
The great room of this 19,000 square foot home was designed for large charity and personal gatherings. Views of the golf course and Las Vegas strip are maximized by pocketing doors.
Erhard Pfeiffer

The finishing touches were the new custom living room fireplace with marble mosaic tile surround and marble hearth and stunning extra wide plank hand scraped oak flooring throughout the entire first floor.

Clark Dugger
Immagine di un soggiorno tradizionale chiuso e di medie dimensioni con libreria, pareti blu, parquet scuro e pavimento marrone
Immagine di un soggiorno tradizionale chiuso e di medie dimensioni con libreria, pareti blu, parquet scuro e pavimento marrone
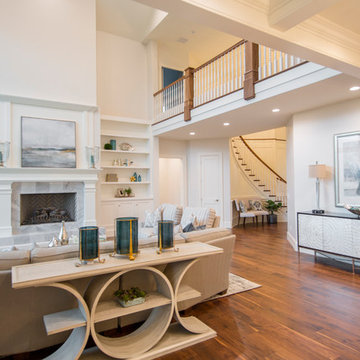
Custom Home Design by Joe Carrick Design. Built by Highland Custom Homes. Photography by Nick Bayless Photography
Idee per un grande soggiorno classico aperto con libreria, pareti beige, parquet scuro, camino classico, cornice del camino in pietra e nessuna TV
Idee per un grande soggiorno classico aperto con libreria, pareti beige, parquet scuro, camino classico, cornice del camino in pietra e nessuna TV
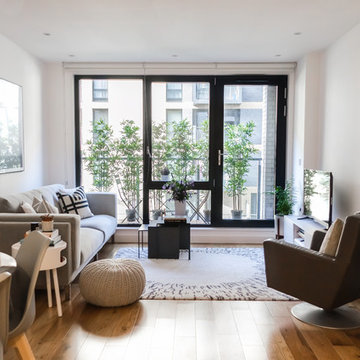
Homewings designer Francesco created a beautiful scandi living space for Hsiu. The room is an open plan kitchen/living area so it was important to create segments within the space. The cost effective ikea rug frames the seating area perfectly and the Marks and Spencer knitted pouffe is multi functional as a foot rest and spare seat. The room is calm and stylish with that air of scandi charm.
Designer credit: Francesco Savini
Photo credit: Douglas Pulman

The Finleigh - Transitional Craftsman in Vancouver, Washington by Cascade West Development Inc.
Spreading out luxuriously from the large, rectangular foyer, you feel welcomed by the perfect blend of contemporary and traditional elements. From the moment you step through the double knotty alder doors into the extra wide entry way, you feel the openness and warmth of an entertainment-inspired home. A massive two story great room surrounded by windows overlooking the green space, along with the large 12’ wide bi-folding glass doors opening to the covered outdoor living area brings the outside in, like an extension of your living space.
Cascade West Facebook: https://goo.gl/MCD2U1
Cascade West Website: https://goo.gl/XHm7Un
These photos, like many of ours, were taken by the good people of ExposioHDR - Portland, Or
Exposio Facebook: https://goo.gl/SpSvyo
Exposio Website: https://goo.gl/Cbm8Ya
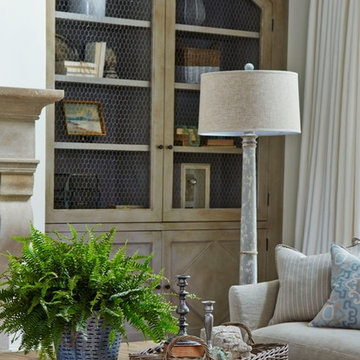
Lauren Rubinstein
Immagine di un grande soggiorno country aperto con libreria, pareti bianche, pavimento in legno massello medio, camino classico e cornice del camino in pietra
Immagine di un grande soggiorno country aperto con libreria, pareti bianche, pavimento in legno massello medio, camino classico e cornice del camino in pietra
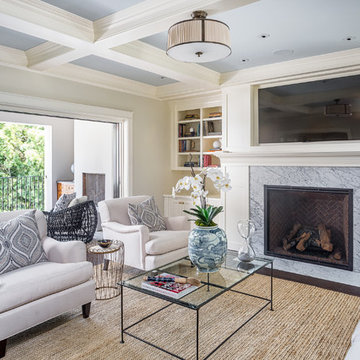
Pierre Galant Photography
Esempio di un soggiorno tradizionale con libreria, pareti grigie, camino classico, TV a parete e tappeto
Esempio di un soggiorno tradizionale con libreria, pareti grigie, camino classico, TV a parete e tappeto

Heather Ryan, Interior Designer
H.Ryan Studio - Scottsdale, AZ
www.hryanstudio.com
Esempio di un grande soggiorno chic aperto con libreria, pareti bianche, pavimento in legno massello medio, camino classico, cornice del camino in pietra, TV a parete, pavimento marrone, soffitto a volta e pareti in legno
Esempio di un grande soggiorno chic aperto con libreria, pareti bianche, pavimento in legno massello medio, camino classico, cornice del camino in pietra, TV a parete, pavimento marrone, soffitto a volta e pareti in legno

Anna Wurz
Ispirazione per un soggiorno moderno di medie dimensioni e chiuso con libreria, pareti grigie, parquet scuro, camino lineare Ribbon, cornice del camino piastrellata e parete attrezzata
Ispirazione per un soggiorno moderno di medie dimensioni e chiuso con libreria, pareti grigie, parquet scuro, camino lineare Ribbon, cornice del camino piastrellata e parete attrezzata

Architecture & Interior Design: David Heide Design Studio
Photography: Karen Melvin
Idee per un soggiorno stile americano chiuso con libreria, pareti gialle, parquet chiaro, nessun camino, TV autoportante e tappeto
Idee per un soggiorno stile americano chiuso con libreria, pareti gialle, parquet chiaro, nessun camino, TV autoportante e tappeto
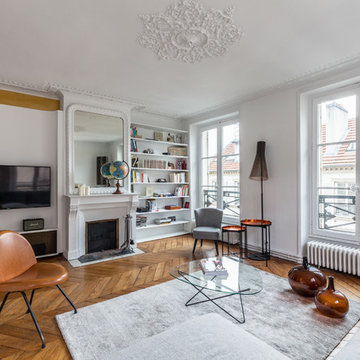
Ludo Martin
Foto di un grande soggiorno minimal chiuso con pareti bianche, parquet chiaro, camino classico, TV a parete, libreria e cornice del camino in intonaco
Foto di un grande soggiorno minimal chiuso con pareti bianche, parquet chiaro, camino classico, TV a parete, libreria e cornice del camino in intonaco
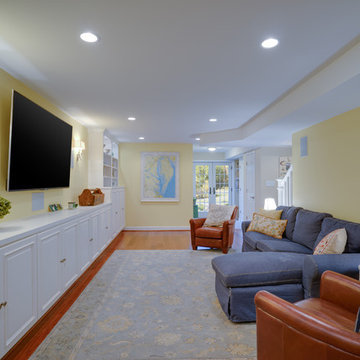
Jason Flakes
Immagine di un soggiorno minimal di medie dimensioni e aperto con libreria, pareti gialle e TV a parete
Immagine di un soggiorno minimal di medie dimensioni e aperto con libreria, pareti gialle e TV a parete

Esempio di un soggiorno contemporaneo di medie dimensioni e chiuso con libreria, pareti bianche, parquet chiaro, camino classico e cornice del camino in cemento

Photography: Gil Jacobs
Foto di un soggiorno minimal di medie dimensioni e chiuso con pareti blu, libreria, parquet chiaro e pavimento beige
Foto di un soggiorno minimal di medie dimensioni e chiuso con pareti blu, libreria, parquet chiaro e pavimento beige
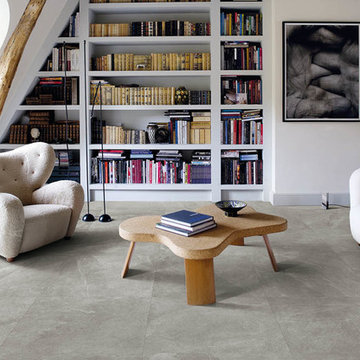
Contemporary slate look porcelain tile in large format, up to 24x48
Idee per un soggiorno costiero chiuso con pavimento in gres porcellanato, libreria e pareti bianche
Idee per un soggiorno costiero chiuso con pavimento in gres porcellanato, libreria e pareti bianche
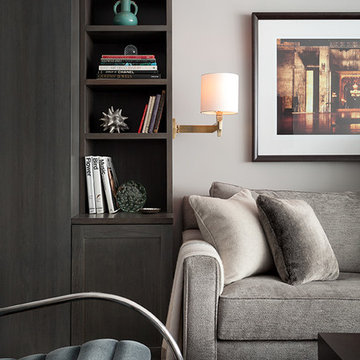
A detailed shot of the custom built-ins, sconce lighting and furniture colors and textures.
---
Our interior design service area is all of New York City including the Upper East Side and Upper West Side, as well as the Hamptons, Scarsdale, Mamaroneck, Rye, Rye City, Edgemont, Harrison, Bronxville, and Greenwich CT.
---
For more about Darci Hether, click here: https://darcihether.com/
To learn more about this project, click here: https://darcihether.com/portfolio/comfortable-contemporary-style-sutton-place-nyc/
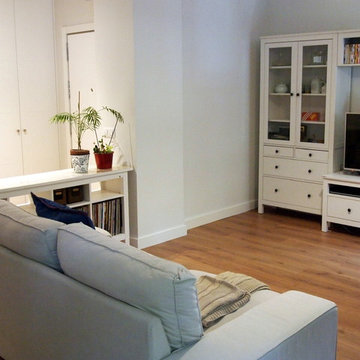
Idee per un soggiorno scandinavo di medie dimensioni e aperto con pareti bianche, nessun camino, libreria, parete attrezzata, pavimento in laminato e pavimento marrone

Elizabeth Taich Design is a Chicago-based full-service interior architecture and design firm that specializes in sophisticated yet livable environments.
IC360

Foto di un grande soggiorno design aperto con libreria, pareti bianche, pavimento in legno massello medio, nessun camino e nessuna TV
Soggiorni con libreria - Foto e idee per arredare
5