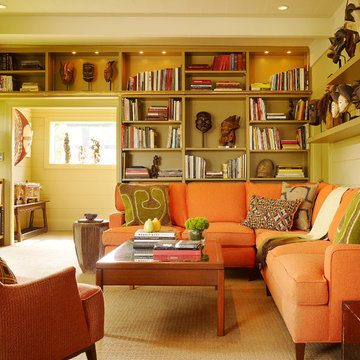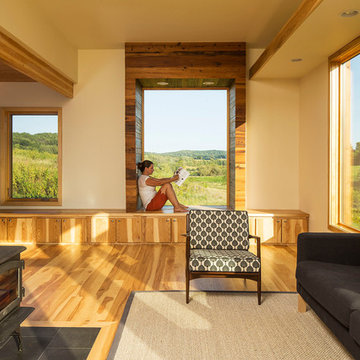Soggiorni gialli con libreria - Foto e idee per arredare
Filtra anche per:
Budget
Ordina per:Popolari oggi
1 - 20 di 276 foto

Vista del salone con in primo piano la libreria e la volta affrescata
Immagine di un grande soggiorno minimal con libreria, pavimento con piastrelle in ceramica, parete attrezzata, pavimento grigio e soffitto a volta
Immagine di un grande soggiorno minimal con libreria, pavimento con piastrelle in ceramica, parete attrezzata, pavimento grigio e soffitto a volta

The library is a room within a room -- an effect that is enhanced by a material inversion; the living room has ebony, fired oak floors and a white ceiling, while the stepped up library has a white epoxy resin floor with an ebony oak ceiling.

Immagine di un soggiorno rustico aperto e di medie dimensioni con libreria, stufa a legna, cornice del camino in metallo, pareti marroni, parquet chiaro e pavimento beige

This elegant expression of a modern Colorado style home combines a rustic regional exterior with a refined contemporary interior. The client's private art collection is embraced by a combination of modern steel trusses, stonework and traditional timber beams. Generous expanses of glass allow for view corridors of the mountains to the west, open space wetlands towards the south and the adjacent horse pasture on the east.
Builder: Cadre General Contractors
http://www.cadregc.com
Interior Design: Comstock Design
http://comstockdesign.com
Photograph: Ron Ruscio Photography
http://ronrusciophotography.com/

Photo: Robert Benson Photography
Esempio di un soggiorno industriale con libreria, pareti grigie, pavimento in legno massello medio, TV a parete, pavimento marrone e soffitto a volta
Esempio di un soggiorno industriale con libreria, pareti grigie, pavimento in legno massello medio, TV a parete, pavimento marrone e soffitto a volta

Elina Pasok
Foto di un soggiorno minimal con libreria, pareti beige, parquet chiaro, nessun camino e pavimento beige
Foto di un soggiorno minimal con libreria, pareti beige, parquet chiaro, nessun camino e pavimento beige
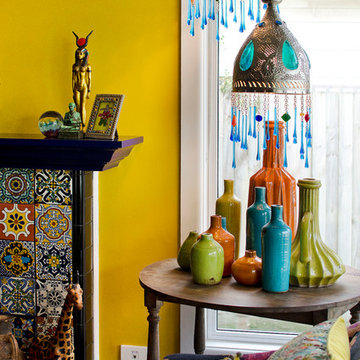
Foto di un grande soggiorno eclettico chiuso con libreria, pareti gialle, pavimento in legno massello medio, camino classico e cornice del camino piastrellata
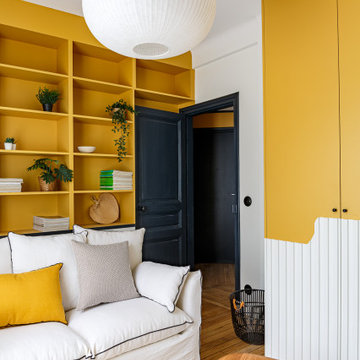
Foto di un piccolo soggiorno minimalista con libreria, pareti bianche, parquet chiaro e nessuna TV
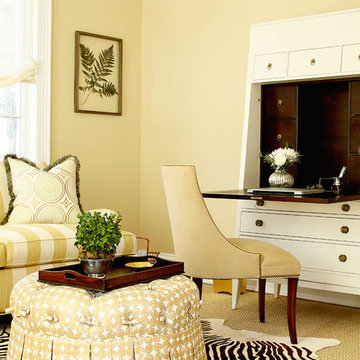
Esempio di un soggiorno classico di medie dimensioni e chiuso con pareti beige, moquette, libreria, nessun camino e nessuna TV
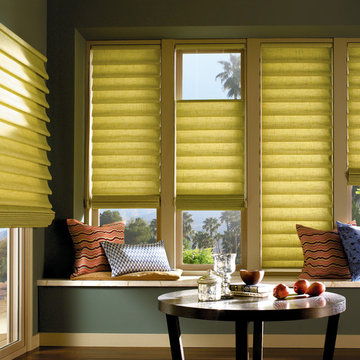
Hunter Douglas Window Fashions
Idee per un piccolo soggiorno eclettico chiuso con libreria e pareti verdi
Idee per un piccolo soggiorno eclettico chiuso con libreria e pareti verdi
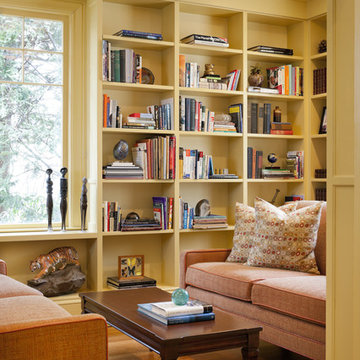
Renovation/Interior Design Services.
Photography: Greg Premru Photography
Esempio di un soggiorno eclettico con libreria
Esempio di un soggiorno eclettico con libreria

This bow window was treated with individual energy efficient Hunter Douglas cordless Architella cellular shades. Framing the window are stationary side panels with a shaped 'eyebrow' cornice topping the window.
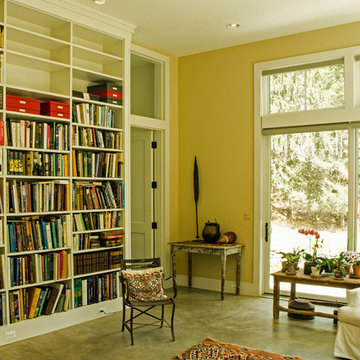
Living area with a polished concrete floor with radiant heating.
Idee per un soggiorno minimal di medie dimensioni e chiuso con libreria, pareti gialle, pavimento in cemento, nessun camino e nessuna TV
Idee per un soggiorno minimal di medie dimensioni e chiuso con libreria, pareti gialle, pavimento in cemento, nessun camino e nessuna TV

Une salle à manger délimitée aux murs par des pans de couleur jaune, permettant de créer une pièce en plus visuellement, et de casser la hauteur sous plafond, avec un jeu plafond blanc/suspension filaire avec douille laiton et ampoule ronde à filament.
Le tout devant un joli espace salon en alcôve entouré d'une bibliothèque sur-mesure anthracite, fermée en partie basse, ouverte avec étagères en partie haute, avec un fond de papier peint. Alcôve centrée par un joli miroir-soleil en métal.
Salon délimité au sol par un joli tapis rond qui vient casser les formes franches de l'ensemble, avec une suspension en bambou.
https://www.nevainteriordesign.com/
Liens Magazines :
Houzz
https://www.houzz.fr/ideabooks/97017180/list/couleur-d-hiver-le-jaune-curry-epice-la-decoration
Castorama
https://www.18h39.fr/articles/9-conseils-de-pro-pour-rendre-un-appartement-en-rez-de-chaussee-lumineux.html
Maison Créative
http://www.maisoncreative.com/transformer/amenager/comment-amenager-lespace-sous-une-mezzanine-9753
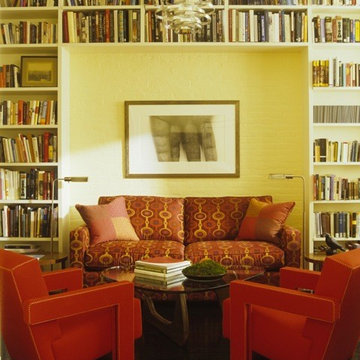
Pieter Estersohn Photography, New York City
Ispirazione per un piccolo soggiorno minimalista con libreria, pareti bianche e parquet scuro
Ispirazione per un piccolo soggiorno minimalista con libreria, pareti bianche e parquet scuro

Grande étagère bibliothèque bleu canard contemporaine faite sur mesure. Grand salon ouvert et cosy dans un duplex réaménagé
Immagine di un grande soggiorno minimal aperto con libreria, pareti blu, TV a parete e pavimento beige
Immagine di un grande soggiorno minimal aperto con libreria, pareti blu, TV a parete e pavimento beige

Behind the rolling hills of Arthurs Seat sits “The Farm”, a coastal getaway and future permanent residence for our clients. The modest three bedroom brick home will be renovated and a substantial extension added. The footprint of the extension re-aligns to face the beautiful landscape of the western valley and dam. The new living and dining rooms open onto an entertaining terrace.
The distinct roof form of valleys and ridges relate in level to the existing roof for continuation of scale. The new roof cantilevers beyond the extension walls creating emphasis and direction towards the natural views.
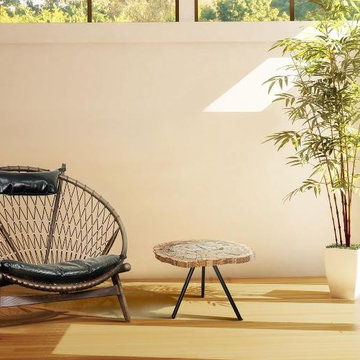
Relaxed organic chair and table keep this room feeling open and airy.
Foto di un piccolo soggiorno stile rurale aperto con libreria, pareti beige, pavimento in bambù e nessuna TV
Foto di un piccolo soggiorno stile rurale aperto con libreria, pareti beige, pavimento in bambù e nessuna TV
Soggiorni gialli con libreria - Foto e idee per arredare
1
