Soggiorni con libreria e parete attrezzata - Foto e idee per arredare
Filtra anche per:
Budget
Ordina per:Popolari oggi
1 - 20 di 4.630 foto
1 di 3

Vista del salone con in primo piano la libreria e la volta affrescata
Immagine di un grande soggiorno minimal con libreria, pavimento con piastrelle in ceramica, parete attrezzata, pavimento grigio e soffitto a volta
Immagine di un grande soggiorno minimal con libreria, pavimento con piastrelle in ceramica, parete attrezzata, pavimento grigio e soffitto a volta

Design arredo su misura, libreria occupa intero muro, integrando le porte già esistenti. Insieme con arredo è stato progettato la luce adatta allo spazio. Una parete attrezzata per la tv con i contenitori chiusi ed aperti, realizzati in legno faggio e verniciati bianchi fatti da artigiano.

We refaced the old plain brick with a German Smear treatment and replace an old wood stove with a new one.
Immagine di un soggiorno country di medie dimensioni e chiuso con libreria, pareti beige, parquet chiaro, stufa a legna, cornice del camino in mattoni, parete attrezzata, pavimento marrone e soffitto in perlinato
Immagine di un soggiorno country di medie dimensioni e chiuso con libreria, pareti beige, parquet chiaro, stufa a legna, cornice del camino in mattoni, parete attrezzata, pavimento marrone e soffitto in perlinato

Family Room with open concept to kitchen. Great gathering place for family
Esempio di un grande soggiorno tradizionale aperto con libreria, pareti beige, parquet chiaro, parete attrezzata e pavimento beige
Esempio di un grande soggiorno tradizionale aperto con libreria, pareti beige, parquet chiaro, parete attrezzata e pavimento beige

Anna Wurz
Foto di un soggiorno tradizionale di medie dimensioni e chiuso con pareti grigie, parquet scuro, camino lineare Ribbon, parete attrezzata, libreria, cornice del camino piastrellata e tappeto
Foto di un soggiorno tradizionale di medie dimensioni e chiuso con pareti grigie, parquet scuro, camino lineare Ribbon, parete attrezzata, libreria, cornice del camino piastrellata e tappeto

Elizabeth Taich Design is a Chicago-based full-service interior architecture and design firm that specializes in sophisticated yet livable environments.
IC360

David Wakely Photography
While we appreciate your love for our work, and interest in our projects, we are unable to answer every question about details in our photos. Please send us a private message if you are interested in our architectural services on your next project.
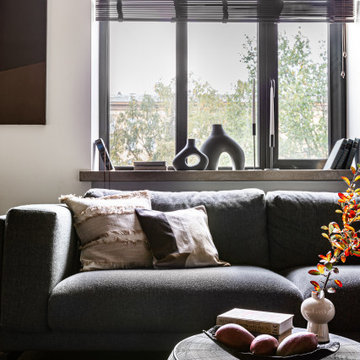
Зона гостиной.
Дизайн проект: Семен Чечулин
Стиль: Наталья Орешкова
Idee per un soggiorno industriale di medie dimensioni e aperto con libreria, pareti grigie, pavimento in vinile, parete attrezzata, pavimento marrone e soffitto in legno
Idee per un soggiorno industriale di medie dimensioni e aperto con libreria, pareti grigie, pavimento in vinile, parete attrezzata, pavimento marrone e soffitto in legno

Idee per un soggiorno minimal di medie dimensioni e chiuso con libreria, pareti marroni, pavimento in legno verniciato, camino classico, cornice del camino in pietra, parete attrezzata, pavimento beige e soffitto ribassato

Reforma integral Sube Interiorismo www.subeinteriorismo.com
Biderbost Photo
Immagine di un soggiorno classico aperto con libreria, pareti verdi, pavimento in laminato, parete attrezzata, pavimento beige e carta da parati
Immagine di un soggiorno classico aperto con libreria, pareti verdi, pavimento in laminato, parete attrezzata, pavimento beige e carta da parati
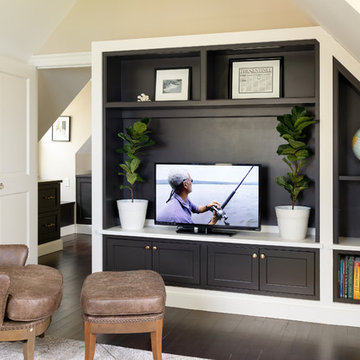
3rd floor cabinets under eaves Benjamin Moore Andromeda
Esempio di un soggiorno costiero chiuso con libreria, parquet scuro e parete attrezzata
Esempio di un soggiorno costiero chiuso con libreria, parquet scuro e parete attrezzata

una parete rivestita in carta da parati blu che divide il salotto dalla zona studio; mobile vintage come porta tv.
Idee per un soggiorno nordico di medie dimensioni e aperto con libreria, pareti blu, pavimento in legno massello medio, parete attrezzata e pavimento beige
Idee per un soggiorno nordico di medie dimensioni e aperto con libreria, pareti blu, pavimento in legno massello medio, parete attrezzata e pavimento beige
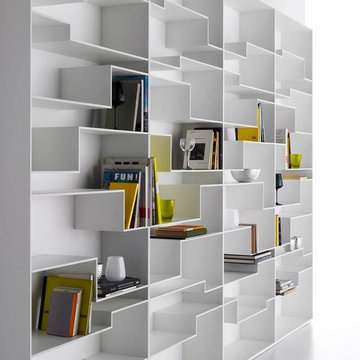
Foto di un grande soggiorno moderno aperto con libreria, pareti grigie e parete attrezzata
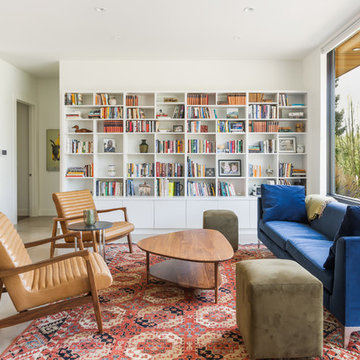
Idee per un soggiorno moderno aperto con libreria, pareti bianche, nessun camino, pavimento beige, tappeto e parete attrezzata
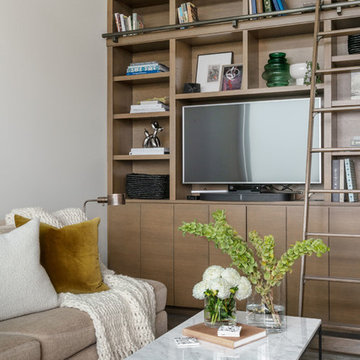
Functional bonus room with built in casework to house the television and custom sectional.
Photography: Kort Havens
Immagine di un soggiorno industriale di medie dimensioni con parete attrezzata, libreria, pareti bianche, nessun camino e tappeto
Immagine di un soggiorno industriale di medie dimensioni con parete attrezzata, libreria, pareti bianche, nessun camino e tappeto

Phillip Crocker Photography
This cozy family room is adjacent to the kitchen and also separated from the kitchen by a 9' wide set of three stairs.
Custom millwork designed by McCabe Design & Interiors sets the stage for an inviting and relaxing space. The sectional was sourced from Lee Industries with sunbrella fabric for a lifetime of use. The cozy round chair provides a perfect reading spot. The same leathered black granite was used for the built-ins as was sourced for the kitchen providing continuity and cohesiveness. The mantle legs were sourced through the millwork to ensure the same spray finish as the adjoining millwork and cabinets.
Design features included redesigning the space to enlargen the family room, new doors, windows and blinds, custom millwork design, lighting design, as well as the selection of all materials, furnishings and accessories for this Endlessly Elegant Family Room.
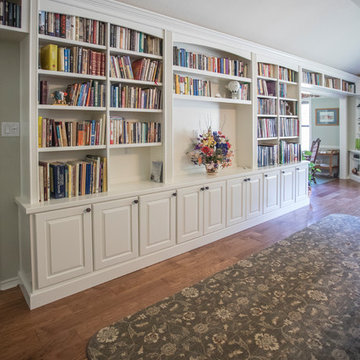
Homeowner needed a library for their extensive book collection. They also requested a window seat and motorized blind for a large window facing the backyard. This library, living and TV room needed space for a large television and ample storage space below the bookcases. Cabinets are Maple Raised Panel Painted White. The motorized roller shade is from Graber in Sheffield Meadow Light/Weaves.

Immagine di un grande soggiorno contemporaneo con pavimento in cemento, pavimento grigio, libreria, pareti blu, nessun camino, parete attrezzata e tappeto

Wohnhaus mit großzügiger Glasfassade, offenem Wohnbereich mit Kamin und Bibliothek. Fließender Übergang zwischen Innen und Außenbereich.
Außergewöhnliche Stahltreppe mit Glasgeländer.
Fotograf: Ralf Dieter Bischoff
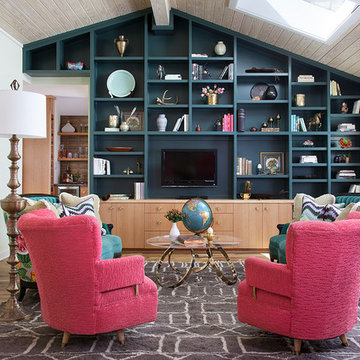
Ryann Ford Photography, LLC
Idee per un soggiorno classico con libreria, pareti blu, parquet chiaro, parete attrezzata e pavimento beige
Idee per un soggiorno classico con libreria, pareti blu, parquet chiaro, parete attrezzata e pavimento beige
Soggiorni con libreria e parete attrezzata - Foto e idee per arredare
1