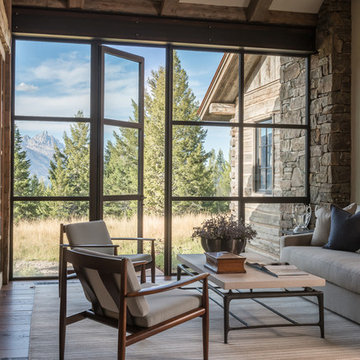Soggiorni con libreria - Foto e idee per arredare
Filtra anche per:
Budget
Ordina per:Popolari oggi
141 - 160 di 42.136 foto
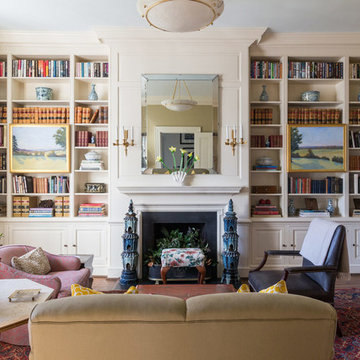
Foto di un soggiorno tradizionale chiuso e di medie dimensioni con libreria, pareti beige, camino classico, parquet scuro, cornice del camino piastrellata e tappeto
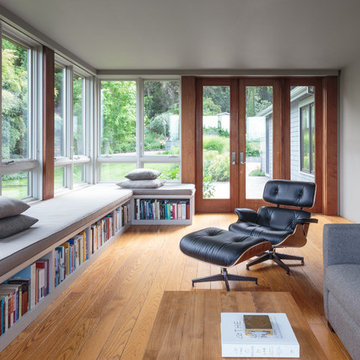
David Duncan Livingston
Esempio di un grande soggiorno minimal aperto con libreria, pareti beige, pavimento in legno massello medio e nessuna TV
Esempio di un grande soggiorno minimal aperto con libreria, pareti beige, pavimento in legno massello medio e nessuna TV
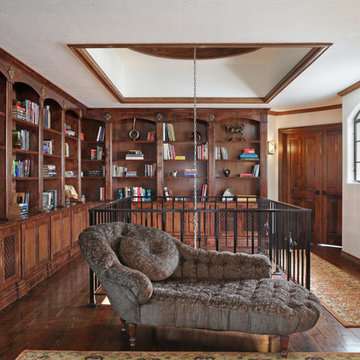
Jeri Koegel
Idee per un soggiorno di medie dimensioni e stile loft con libreria, pareti bianche, parquet scuro, nessun camino e nessuna TV
Idee per un soggiorno di medie dimensioni e stile loft con libreria, pareti bianche, parquet scuro, nessun camino e nessuna TV
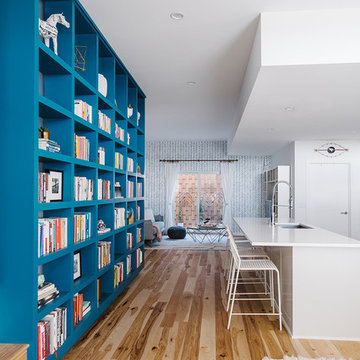
Completed in 2015, this project incorporates a Scandinavian vibe to enhance the modern architecture and farmhouse details. The vision was to create a balanced and consistent design to reflect clean lines and subtle rustic details, which creates a calm sanctuary. The whole home is not based on a design aesthetic, but rather how someone wants to feel in a space, specifically the feeling of being cozy, calm, and clean. This home is an interpretation of modern design without focusing on one specific genre; it boasts a midcentury master bedroom, stark and minimal bathrooms, an office that doubles as a music den, and modern open concept on the first floor. It’s the winner of the 2017 design award from the Austin Chapter of the American Institute of Architects and has been on the Tribeza Home Tour; in addition to being published in numerous magazines such as on the cover of Austin Home as well as Dwell Magazine, the cover of Seasonal Living Magazine, Tribeza, Rue Daily, HGTV, Hunker Home, and other international publications.
----
Featured on Dwell!
https://www.dwell.com/article/sustainability-is-the-centerpiece-of-this-new-austin-development-071e1a55
---
Project designed by the Atomic Ranch featured modern designers at Breathe Design Studio. From their Austin design studio, they serve an eclectic and accomplished nationwide clientele including in Palm Springs, LA, and the San Francisco Bay Area.
For more about Breathe Design Studio, see here: https://www.breathedesignstudio.com/
To learn more about this project, see here: https://www.breathedesignstudio.com/scandifarmhouse
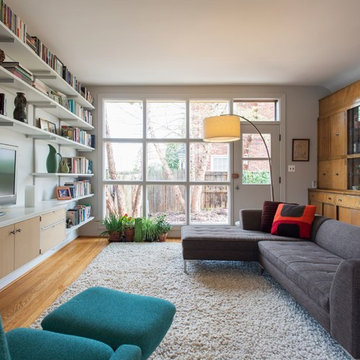
Esempio di un grande soggiorno minimalista aperto con libreria, pareti bianche, parquet chiaro, nessun camino e TV autoportante
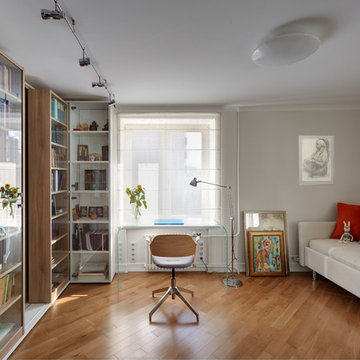
фотограф Д. Лившиц
Immagine di un soggiorno di medie dimensioni e aperto con libreria, pareti bianche e pavimento in legno massello medio
Immagine di un soggiorno di medie dimensioni e aperto con libreria, pareti bianche e pavimento in legno massello medio
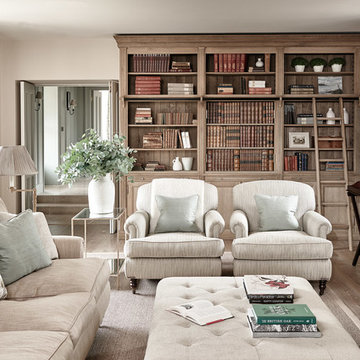
Adam Carter
Ispirazione per un soggiorno country chiuso con libreria, pareti beige, parquet chiaro e camino classico
Ispirazione per un soggiorno country chiuso con libreria, pareti beige, parquet chiaro e camino classico
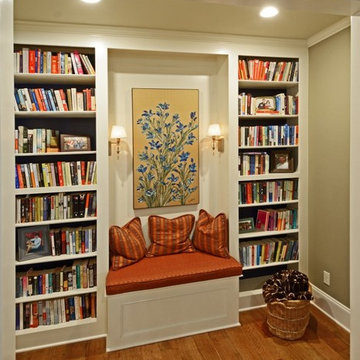
Designwork
Idee per un soggiorno chic di medie dimensioni e chiuso con libreria, pareti beige e pavimento in legno massello medio
Idee per un soggiorno chic di medie dimensioni e chiuso con libreria, pareti beige e pavimento in legno massello medio
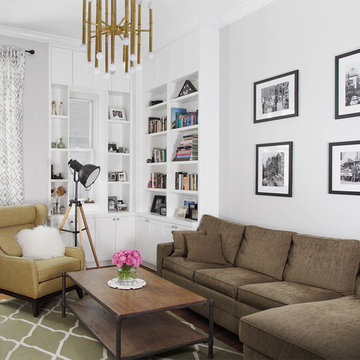
Esempio di un piccolo soggiorno chic chiuso con pareti bianche, pavimento in legno massello medio, camino classico, cornice del camino piastrellata, libreria e TV autoportante
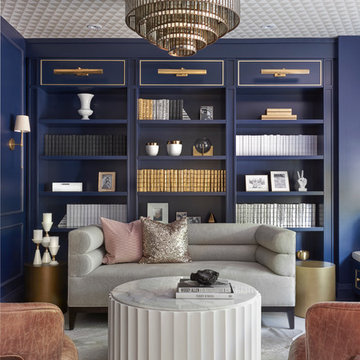
Stephani Buchman Photography
Foto di un soggiorno contemporaneo con libreria e pareti blu
Foto di un soggiorno contemporaneo con libreria e pareti blu

Photo - Jessica Glynn Photography
Ispirazione per un soggiorno chic di medie dimensioni e aperto con libreria, pareti bianche, camino classico, cornice del camino in mattoni, TV a parete e pavimento multicolore
Ispirazione per un soggiorno chic di medie dimensioni e aperto con libreria, pareti bianche, camino classico, cornice del camino in mattoni, TV a parete e pavimento multicolore
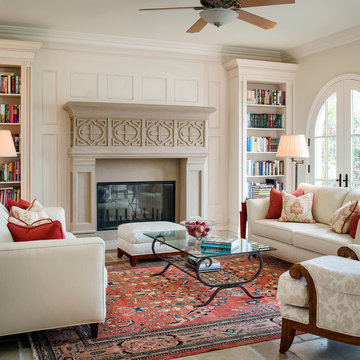
Chipper Hatter Photography
Idee per un soggiorno tradizionale con libreria e camino classico
Idee per un soggiorno tradizionale con libreria e camino classico
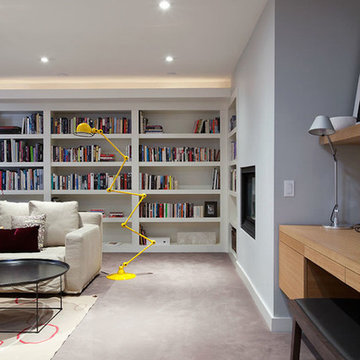
Immagine di un grande soggiorno minimalista con libreria, moquette e camino lineare Ribbon
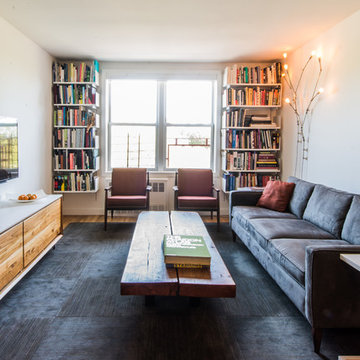
Photography by Level Eight Architecture & Design
Esempio di un soggiorno design di medie dimensioni e chiuso con pareti bianche, pavimento in legno massello medio, TV a parete, libreria e nessun camino
Esempio di un soggiorno design di medie dimensioni e chiuso con pareti bianche, pavimento in legno massello medio, TV a parete, libreria e nessun camino
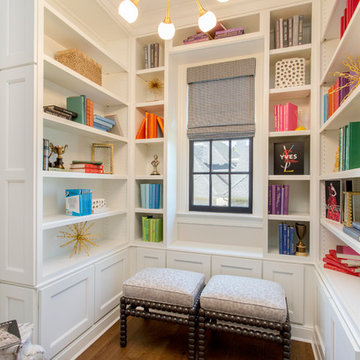
Ispirazione per un piccolo soggiorno chic con libreria, pareti bianche e pavimento in legno massello medio
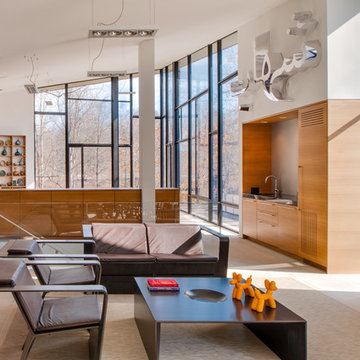
built-in bookshelves, sliding ladder, hanging lights, recessed lights, angled ceiling, French doors, glass dining table, metal dining chairs, bookshelf divider, solid floor, contemporary
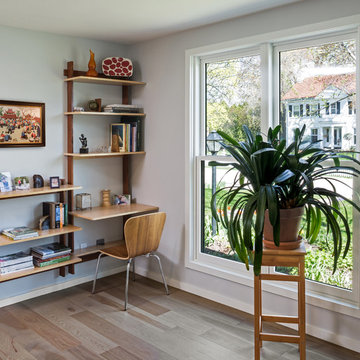
A sitting area with desk is right next to the living room and is a great little place to take care of minor tasks or read the mail.
Ispirazione per un soggiorno nordico di medie dimensioni e aperto con libreria, pareti bianche e parquet chiaro
Ispirazione per un soggiorno nordico di medie dimensioni e aperto con libreria, pareti bianche e parquet chiaro
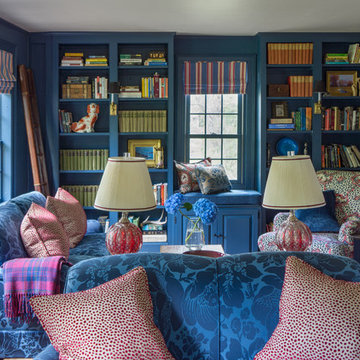
We met the design challenge of creating one large family-friendly space from the original front and back parlors of this 18th century Federal farmhouse, while still achieving a multi-purpose library/music room.
The Farrow and Ball color Stiff key blue helped to unite the 2 spaces. Painting walls and woodwork alike in the space gave it optimum unity. The Old World Weaver's blue cotton damask , fabricated on both sofa and love seat, was positioned in a way that gave additional harmony to the room.
Red and camel accents were picked up as a contrast to the blue. The Lawrence and Scott red garden seat became a convenient place to set drinks on in the piano area.
Somewhat unexpected in this traditional home was the use of the caramel colored wilton area rug as well as the custom wrapped linen coffee table. The playful Brunschwig & Fils chinoiserie animal print also gave the club chair next to the book cases a less formal look.
Photography by Eric Roth. In collaboration with Home Glow Design.
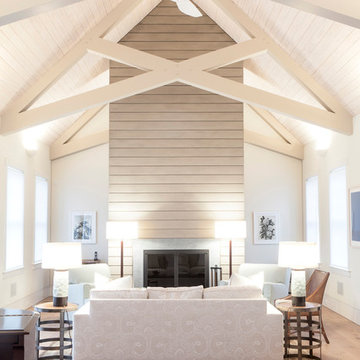
Scissor trusses provide uniqueness to this living room of the Nantucket Cottage.
// TEAM //// Architect: Design Associates, Inc. ////
Design Architect: Seigle, Solow and Home ////
Builder: Humphrey Construction Company, Inc. ////
Interior Design: Bryan O'Rourke ////
Landscape: Nantucket Plantsman, Amy Pallenberg Garden Design ////
Decorative Painting: Audrey Sterk Design ////
Cabinetry: Furniture Design Services ////
Photos: Nathan Coe
Soggiorni con libreria - Foto e idee per arredare
8
