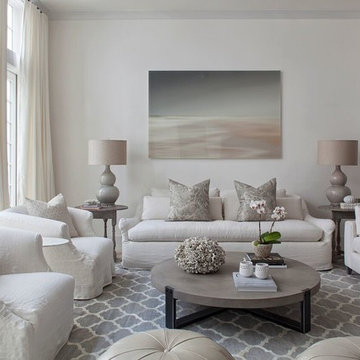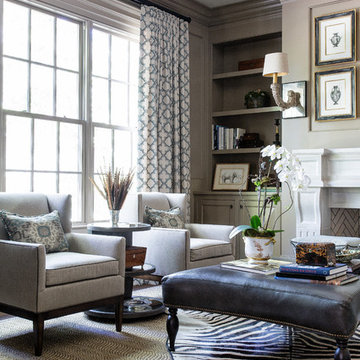Soggiorni con libreria e sala formale - Foto e idee per arredare
Filtra anche per:
Budget
Ordina per:Popolari oggi
61 - 80 di 198.057 foto
1 di 3
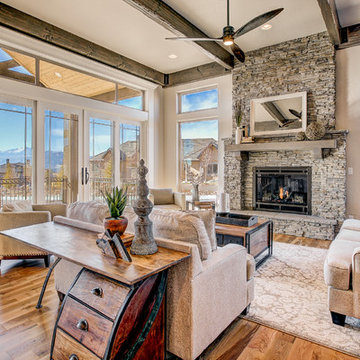
Immagine di un soggiorno classico di medie dimensioni e aperto con sala formale, pareti bianche, pavimento in legno massello medio, camino classico, cornice del camino in pietra e pavimento beige

Ispirazione per un soggiorno tradizionale di medie dimensioni e aperto con sala formale, pareti beige, pavimento in legno massello medio, camino classico, cornice del camino in legno, nessuna TV, pavimento marrone e tappeto
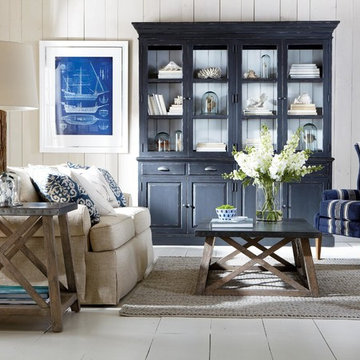
Ispirazione per un soggiorno stile marino di medie dimensioni e aperto con sala formale, pareti bianche, parquet chiaro e pavimento bianco

Esempio di un soggiorno tradizionale di medie dimensioni e chiuso con sala formale, pareti beige, camino classico, cornice del camino in pietra e nessuna TV
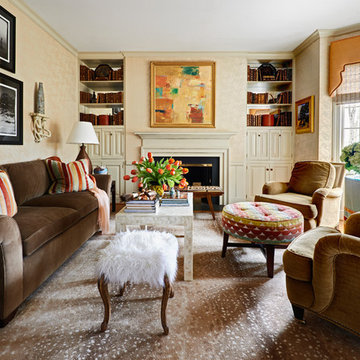
Photographer- Dustin Peck http://www.houzz.com/pro/dpphoto/dustinpeckphotographyinc
Designer- Gray walker http://www.houzz.com/pro/graywalkerinteriors/gray-walker-interiors
Feb/Mar 2016
Southern Grace http://urbanhomemagazine.com/feature/1487
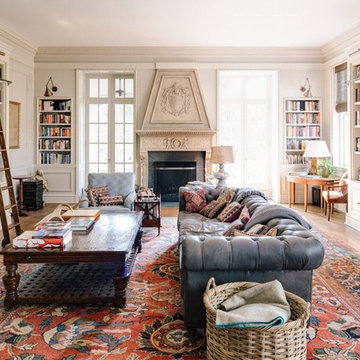
Immagine di un ampio soggiorno classico aperto con libreria, pavimento in legno massello medio, camino classico, TV autoportante, pareti grigie e cornice del camino in pietra
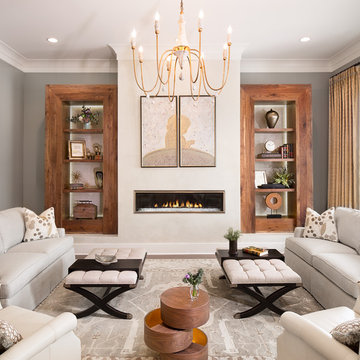
Photos by Scott Richard
Foto di un grande soggiorno classico chiuso con sala formale, pareti grigie, pavimento in legno massello medio, camino lineare Ribbon e nessuna TV
Foto di un grande soggiorno classico chiuso con sala formale, pareti grigie, pavimento in legno massello medio, camino lineare Ribbon e nessuna TV
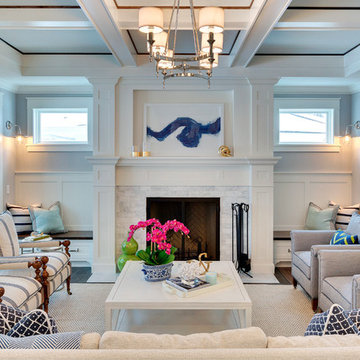
Spacecrafting
Foto di un soggiorno classico di medie dimensioni e chiuso con sala formale, parquet scuro, camino classico, nessuna TV, pareti grigie e cornice del camino piastrellata
Foto di un soggiorno classico di medie dimensioni e chiuso con sala formale, parquet scuro, camino classico, nessuna TV, pareti grigie e cornice del camino piastrellata
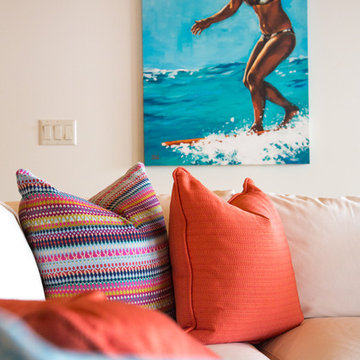
The sofa is a comfortable washable slip-covered piece. We used a natural log coffee table and a jute rug to ground the living room, adding bright accents in blues and oranges to create pops of color. On the wall behind the sofa hangs a painting of a surfer complimenting the bright pillows and surf theme throughout.
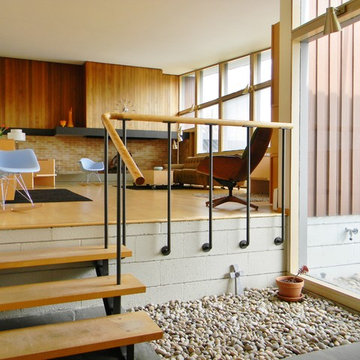
Photo Credit: Kimberley Bryan © 2013 Houzz
Idee per un soggiorno moderno con sala formale, pareti bianche e nessuna TV
Idee per un soggiorno moderno con sala formale, pareti bianche e nessuna TV

Donna Griffith Photography
Immagine di un grande soggiorno classico chiuso con pareti bianche, parquet scuro, camino lineare Ribbon, cornice del camino in metallo, sala formale, nessuna TV e pavimento marrone
Immagine di un grande soggiorno classico chiuso con pareti bianche, parquet scuro, camino lineare Ribbon, cornice del camino in metallo, sala formale, nessuna TV e pavimento marrone
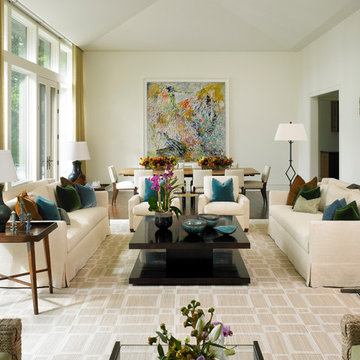
Photo: ©2015 Nathan Kirkman
Immagine di un soggiorno tradizionale di medie dimensioni e chiuso con sala formale, pareti bianche, parquet scuro, nessun camino e nessuna TV
Immagine di un soggiorno tradizionale di medie dimensioni e chiuso con sala formale, pareti bianche, parquet scuro, nessun camino e nessuna TV

Builder: D&I Landscape Contractors
Foto di un grande soggiorno boho chic chiuso con pareti marroni, camino lineare Ribbon, cornice del camino in pietra, TV a parete, sala formale, parquet scuro e pavimento marrone
Foto di un grande soggiorno boho chic chiuso con pareti marroni, camino lineare Ribbon, cornice del camino in pietra, TV a parete, sala formale, parquet scuro e pavimento marrone
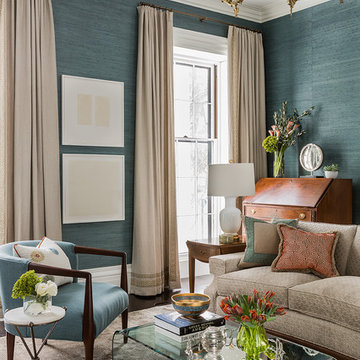
Photography by Michael J. Lee
Immagine di un grande soggiorno classico chiuso con pareti blu, sala formale e parquet scuro
Immagine di un grande soggiorno classico chiuso con pareti blu, sala formale e parquet scuro

EVERYONE'S INVITED. The first-floor bedroom and laundry area was replaced by an open family room with fabulous backyard views, perfect for entertaining a large extended family.
Photography by Anice Hoachlander

Built In Shelving/Cabinetry by East End Country Kitchens
Photo by http://www.TonyLopezPhoto.com

The Mazama house is located in the Methow Valley of Washington State, a secluded mountain valley on the eastern edge of the North Cascades, about 200 miles northeast of Seattle.
The house has been carefully placed in a copse of trees at the easterly end of a large meadow. Two major building volumes indicate the house organization. A grounded 2-story bedroom wing anchors a raised living pavilion that is lifted off the ground by a series of exposed steel columns. Seen from the access road, the large meadow in front of the house continues right under the main living space, making the living pavilion into a kind of bridge structure spanning over the meadow grass, with the house touching the ground lightly on six steel columns. The raised floor level provides enhanced views as well as keeping the main living level well above the 3-4 feet of winter snow accumulation that is typical for the upper Methow Valley.
To further emphasize the idea of lightness, the exposed wood structure of the living pavilion roof changes pitch along its length, so the roof warps upward at each end. The interior exposed wood beams appear like an unfolding fan as the roof pitch changes. The main interior bearing columns are steel with a tapered “V”-shape, recalling the lightness of a dancer.
The house reflects the continuing FINNE investigation into the idea of crafted modernism, with cast bronze inserts at the front door, variegated laser-cut steel railing panels, a curvilinear cast-glass kitchen counter, waterjet-cut aluminum light fixtures, and many custom furniture pieces. The house interior has been designed to be completely integral with the exterior. The living pavilion contains more than twelve pieces of custom furniture and lighting, creating a totality of the designed environment that recalls the idea of Gesamtkunstverk, as seen in the work of Josef Hoffman and the Viennese Secessionist movement in the early 20th century.
The house has been designed from the start as a sustainable structure, with 40% higher insulation values than required by code, radiant concrete slab heating, efficient natural ventilation, large amounts of natural lighting, water-conserving plumbing fixtures, and locally sourced materials. Windows have high-performance LowE insulated glazing and are equipped with concealed shades. A radiant hydronic heat system with exposed concrete floors allows lower operating temperatures and higher occupant comfort levels. The concrete slabs conserve heat and provide great warmth and comfort for the feet.
Deep roof overhangs, built-in shades and high operating clerestory windows are used to reduce heat gain in summer months. During the winter, the lower sun angle is able to penetrate into living spaces and passively warm the exposed concrete floor. Low VOC paints and stains have been used throughout the house. The high level of craft evident in the house reflects another key principle of sustainable design: build it well and make it last for many years!
Photo by Benjamin Benschneider

The linear fireplace with stainless trim creates a dramatic focal point in this contemporary family room.
Dave Adams Photography
Foto di un soggiorno minimal di medie dimensioni e chiuso con camino lineare Ribbon, TV a parete, sala formale, pareti bianche, pavimento in legno massello medio e cornice del camino in metallo
Foto di un soggiorno minimal di medie dimensioni e chiuso con camino lineare Ribbon, TV a parete, sala formale, pareti bianche, pavimento in legno massello medio e cornice del camino in metallo
Soggiorni con libreria e sala formale - Foto e idee per arredare
4
