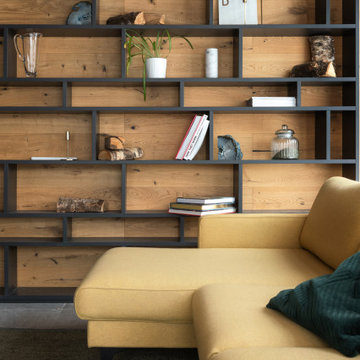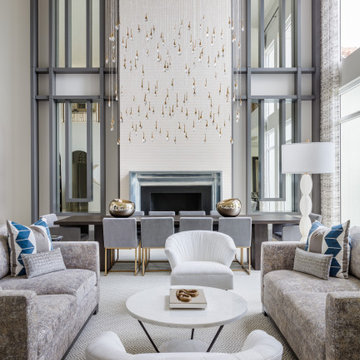Soggiorni con libreria e sala formale - Foto e idee per arredare
Filtra anche per:
Budget
Ordina per:Popolari oggi
161 - 180 di 198.057 foto
1 di 3
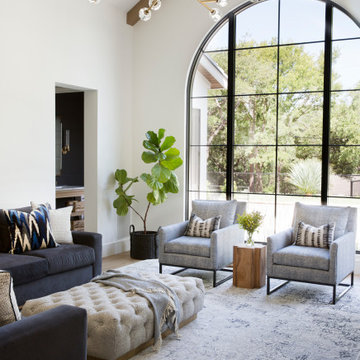
Photography by Buff Strickland
Esempio di un grande soggiorno mediterraneo con sala formale, pareti bianche e pavimento beige
Esempio di un grande soggiorno mediterraneo con sala formale, pareti bianche e pavimento beige
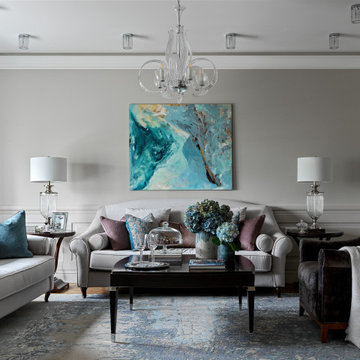
Дизайн-проект реализован Архитектором-Дизайнером Екатериной Ялалтыновой. Комплектация и декорирование - Бюро9. Строительная компания - ООО "Шафт"
Foto di un soggiorno classico di medie dimensioni e chiuso con libreria, pareti grigie, parquet chiaro, TV a parete e pavimento marrone
Foto di un soggiorno classico di medie dimensioni e chiuso con libreria, pareti grigie, parquet chiaro, TV a parete e pavimento marrone
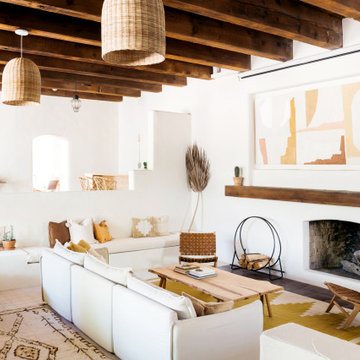
Bring texture to your living room without overwhelming the eye by using our Star and Cross tile in a neutral tone on the floor.
PHOTOS
Margaret Austin Photography, Sara Combs + Rich Combs
Tile Shown: Star and Cross in Ivory
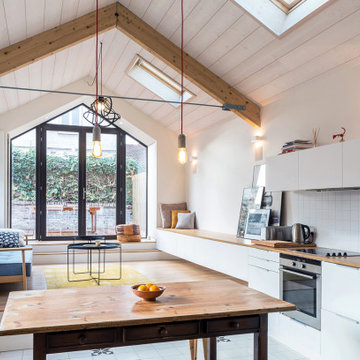
Idee per un grande soggiorno contemporaneo aperto con pareti bianche, sala formale, parquet chiaro, TV nascosta e pavimento bianco
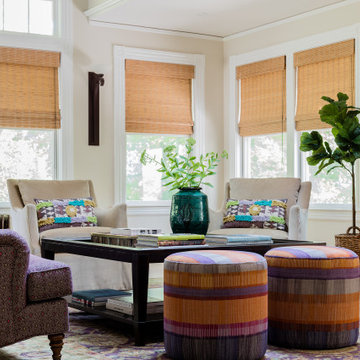
The family room and great room combines colorful eggplant with whimsical purple and orange accents
Esempio di un grande soggiorno chic aperto con parquet chiaro, TV a parete, pavimento marrone, sala formale e pareti beige
Esempio di un grande soggiorno chic aperto con parquet chiaro, TV a parete, pavimento marrone, sala formale e pareti beige
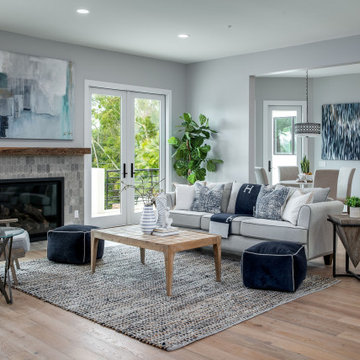
By removing a major wall, we were able to completely open up the kitchen and dining nook to the large family room and built in bar and wine area. The family room has a great gas fireplace with marble accent tile and rustic wood mantel. The matching dual French doors lead out to the pool and outdoor living areas, as well as bring in lots of natural light. The bar area has a sink and faucet, undercounter refrigeration, tons of counter space and storage, and connects to the attached wine display area. The pendants are black, brass and clear glass which bring in an on trend, refined look.
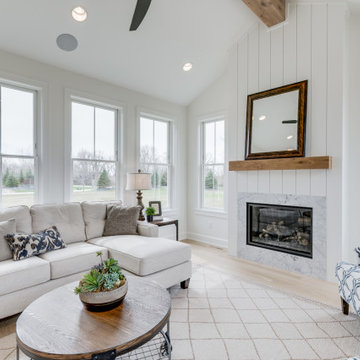
Immagine di un grande soggiorno classico con sala formale, pareti bianche, camino classico, cornice del camino piastrellata e pavimento beige
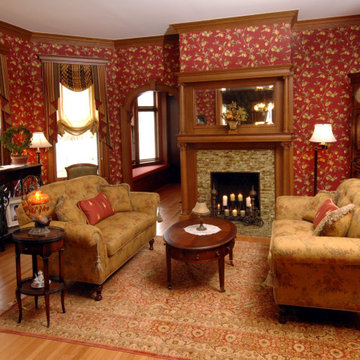
This 1901 Victorian was a long awaited dream home. The owners wanted a house that was comfortable, yet retained an historic feel. From a complete kitchen remodel to the new master suite, every aspect of this 3,300 SF house now confirms its Victorian roots. "The result", stares owner Willie Simmons, "is a true melding of what I wanted and her (Heather's) absolute incredible design knowledge."
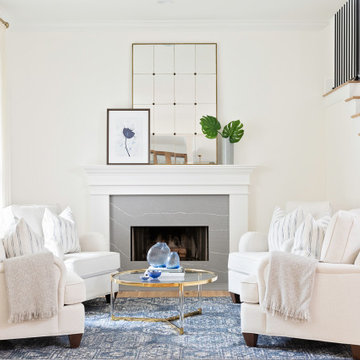
living room
Immagine di un soggiorno chic di medie dimensioni e aperto con sala formale, pareti bianche, parquet chiaro, camino classico, cornice del camino piastrellata, nessuna TV e pavimento marrone
Immagine di un soggiorno chic di medie dimensioni e aperto con sala formale, pareti bianche, parquet chiaro, camino classico, cornice del camino piastrellata, nessuna TV e pavimento marrone

A large living room transformed to be a warm and inviting space with a glamorous feel and high end finishes.
Cleverly hiding the TV against a dark wall helps to drawn the eye away from it. Framing the walls with art, accessories and a feature mirror above the fireplace draws the eye to beautiful pieces in the room.
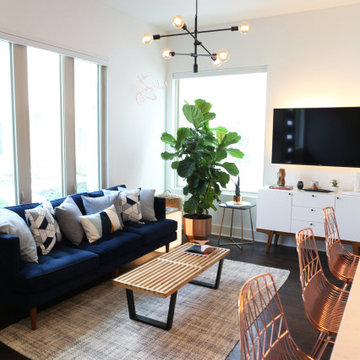
Completed in 2017, this project features midcentury modern interiors with copper, geometric, and moody accents. The design was driven by the client's attraction to a grey, copper, brass, and navy palette, which is featured in three different wallpapers throughout the home. As such, the townhouse incorporates the homeowner's love of angular lines, copper, and marble finishes. The builder-specified kitchen underwent a makeover to incorporate copper lighting fixtures, reclaimed wood island, and modern hardware. In the master bedroom, the wallpaper behind the bed achieves a moody and masculine atmosphere in this elegant "boutique-hotel-like" room. The children's room is a combination of midcentury modern furniture with repetitive robot motifs that the entire family loves. Like in children's space, our goal was to make the home both fun, modern, and timeless for the family to grow into. This project has been featured in Austin Home Magazine, Resource 2018 Issue.
---
Project designed by the Atomic Ranch featured modern designers at Breathe Design Studio. From their Austin design studio, they serve an eclectic and accomplished nationwide clientele including in Palm Springs, LA, and the San Francisco Bay Area.
For more about Breathe Design Studio, see here: https://www.breathedesignstudio.com/
To learn more about this project, see here: https://www.breathedesignstudio.com/mid-century-townhouse

Esempio di un soggiorno classico aperto con sala formale, pareti bianche, parquet scuro, camino classico, nessuna TV e pavimento marrone

Earthy tones and rich colors evolve together at this Laurel Hollow Manor that graces the North Shore. An ultra comfortable leather Chesterfield sofa and a mix of 19th century antiques gives this grand room a feel of relaxed but rich ambiance.

Wade Weissmann Architecture, Jorndt Builders LLC, Talia Laird Photography
Esempio di un grande soggiorno minimalista chiuso con sala formale, pareti blu, pavimento in legno massello medio, camino classico, cornice del camino piastrellata e pavimento marrone
Esempio di un grande soggiorno minimalista chiuso con sala formale, pareti blu, pavimento in legno massello medio, camino classico, cornice del camino piastrellata e pavimento marrone
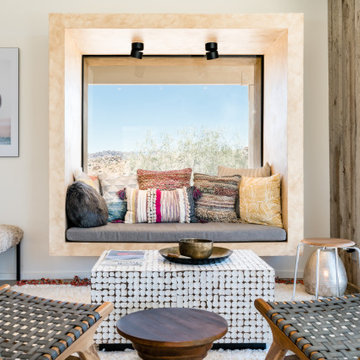
Ispirazione per un soggiorno american style di medie dimensioni e aperto con sala formale, pareti beige, pavimento in cemento, camino lineare Ribbon, cornice del camino in legno, parete attrezzata e pavimento marrone
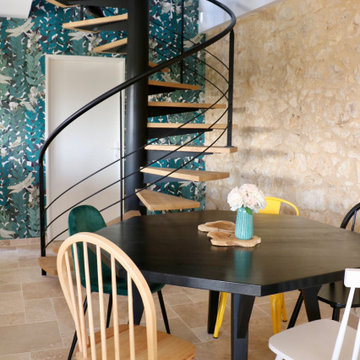
Idee per un grande soggiorno american style aperto con sala formale, pareti bianche, pavimento in pietra calcarea, nessun camino e nessuna TV

Foto di un piccolo soggiorno nordico con libreria, pareti grigie e pavimento in legno massello medio
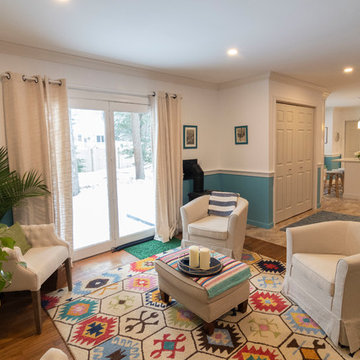
Foto di un soggiorno eclettico di medie dimensioni con libreria, pareti multicolore, pavimento in legno massello medio, nessun camino, TV a parete e pavimento marrone
Soggiorni con libreria e sala formale - Foto e idee per arredare
9
