Soggiorni con libreria e cornice del camino in cemento - Foto e idee per arredare
Filtra anche per:
Budget
Ordina per:Popolari oggi
41 - 60 di 469 foto
1 di 3
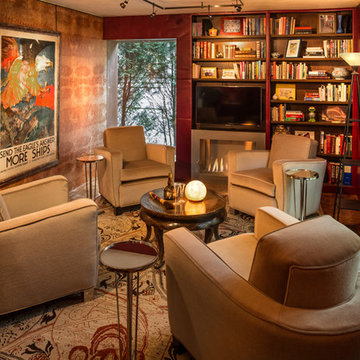
Edmunds Studios
Esempio di un piccolo soggiorno stile rurale chiuso con libreria, camino classico, cornice del camino in cemento, TV a parete, pareti rosse e parquet scuro
Esempio di un piccolo soggiorno stile rurale chiuso con libreria, camino classico, cornice del camino in cemento, TV a parete, pareti rosse e parquet scuro
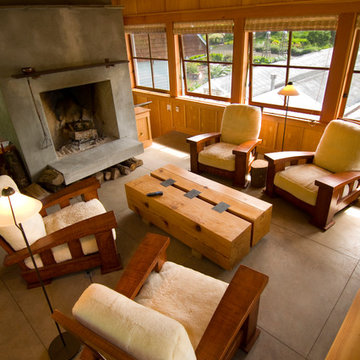
The conversation with our clients began with their request to replace an office and storage shed at their urban nursery. In short time the project grew to include an equipment storage area, ground floor office and a retreat on the second floor. This elevated sitting area captures breezes and provides views to adjacent greenhouses and nursery yards. The wood stove from the original shed heats the ground floor office. An open Rumford fireplace warms the upper sitting area. The exterior materials are cedar and galvanized roofing. Interior materials include douglas fir, stone, raw steel and concrete.
Bruce Forster Photography
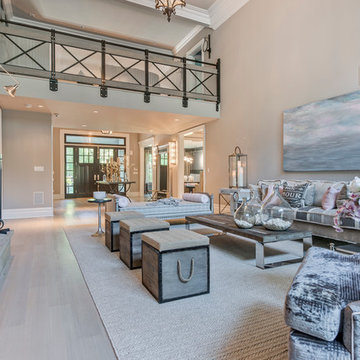
todor tsvetkov
Esempio di un grande soggiorno country con libreria, pareti grigie, parquet chiaro, camino classico e cornice del camino in cemento
Esempio di un grande soggiorno country con libreria, pareti grigie, parquet chiaro, camino classico e cornice del camino in cemento
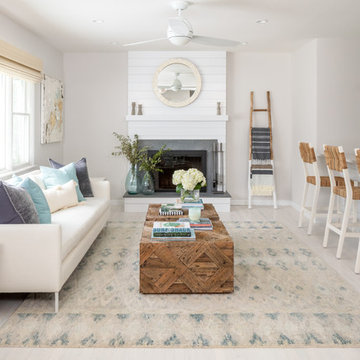
Kyle Caldwell Photography
Esempio di un soggiorno stile marino aperto con libreria, pareti beige, nessuna TV, parquet chiaro, camino classico, cornice del camino in cemento, pavimento beige e tappeto
Esempio di un soggiorno stile marino aperto con libreria, pareti beige, nessuna TV, parquet chiaro, camino classico, cornice del camino in cemento, pavimento beige e tappeto
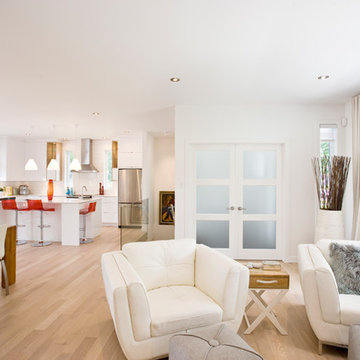
Living Room - house by Construction McKinley located in Quebec, Quebec, Canada
Immagine di un grande soggiorno minimal aperto con libreria, pareti bianche, parquet chiaro, camino ad angolo, cornice del camino in cemento, parete attrezzata e pavimento beige
Immagine di un grande soggiorno minimal aperto con libreria, pareti bianche, parquet chiaro, camino ad angolo, cornice del camino in cemento, parete attrezzata e pavimento beige

Idee per un soggiorno minimalista aperto con libreria, pareti bianche, parquet chiaro, camino classico, cornice del camino in cemento e parete attrezzata
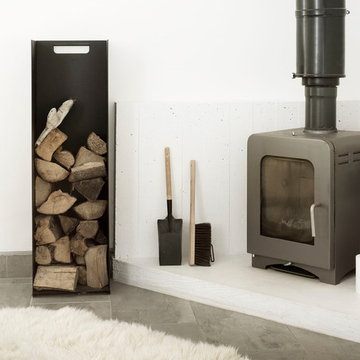
Photography by Richard Chivers https://www.rchivers.co.uk/
Marshall House is an extension to a Grade II listed dwelling in the village of Twyford, near Winchester, Hampshire. The original house dates from the 17th Century, although it had been remodelled and extended during the late 18th Century.
The clients contacted us to explore the potential to extend their home in order to suit their growing family and active lifestyle. Due to the constraints of living in a listed building, they were unsure as to what development possibilities were available. The brief was to replace an existing lean-to and 20th century conservatory with a new extension in a modern, contemporary approach. The design was developed in close consultation with the local authority as well as their historic environment department, in order to respect the existing property and work to achieve a positive planning outcome.
Like many older buildings, the dwelling had been adjusted here and there, and updated at numerous points over time. The interior of the existing property has a charm and a character - in part down to the age of the property, various bits of work over time and the wear and tear of the collective history of its past occupants. These spaces are dark, dimly lit and cosy. They have low ceilings, small windows, little cubby holes and odd corners. Walls are not parallel or perpendicular, there are steps up and down and places where you must watch not to bang your head.
The extension is accessed via a small link portion that provides a clear distinction between the old and new structures. The initial concept is centred on the idea of contrasts. The link aims to have the effect of walking through a portal into a seemingly different dwelling, that is modern, bright, light and airy with clean lines and white walls. However, complementary aspects are also incorporated, such as the strategic placement of windows and roof lights in order to cast light over walls and corners to create little nooks and private views. The overall form of the extension is informed by the awkward shape and uses of the site, resulting in the walls not being parallel in plan and splaying out at different irregular angles.
Externally, timber larch cladding is used as the primary material. This is painted black with a heavy duty barn paint, that is both long lasting and cost effective. The black finish of the extension contrasts with the white painted brickwork at the rear and side of the original house. The external colour palette of both structures is in opposition to the reality of the interior spaces. Although timber cladding is a fairly standard, commonplace material, visual depth and distinction has been created through the articulation of the boards. The inclusion of timber fins changes the way shadows are cast across the external surface during the day. Whilst at night, these are illuminated by external lighting.
A secondary entrance to the house is provided through a concealed door that is finished to match the profile of the cladding. This opens to a boot/utility room, from which a new shower room can be accessed, before proceeding to the new open plan living space and dining area.
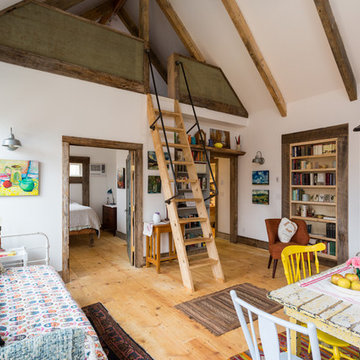
Swartz Photography
Ispirazione per un piccolo soggiorno country stile loft con libreria, pareti bianche, parquet chiaro, stufa a legna, cornice del camino in cemento e nessuna TV
Ispirazione per un piccolo soggiorno country stile loft con libreria, pareti bianche, parquet chiaro, stufa a legna, cornice del camino in cemento e nessuna TV
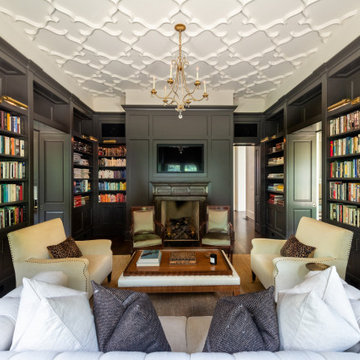
Immagine di un grande soggiorno tradizionale aperto con libreria, pareti beige, parquet scuro, camino classico, cornice del camino in cemento, TV a parete e pavimento marrone
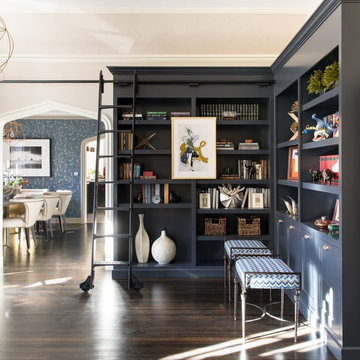
Living Room with Built-in Bookcase, Photo by David Lauer Photography
Foto di un grande soggiorno chic aperto con libreria, pareti beige, parquet scuro, camino classico, cornice del camino in cemento, nessuna TV e pavimento marrone
Foto di un grande soggiorno chic aperto con libreria, pareti beige, parquet scuro, camino classico, cornice del camino in cemento, nessuna TV e pavimento marrone
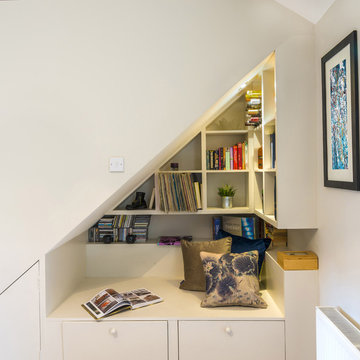
Reading Nook
Esempio di un soggiorno tradizionale di medie dimensioni e aperto con libreria, pareti beige, parquet chiaro, nessun camino, cornice del camino in cemento e TV autoportante
Esempio di un soggiorno tradizionale di medie dimensioni e aperto con libreria, pareti beige, parquet chiaro, nessun camino, cornice del camino in cemento e TV autoportante
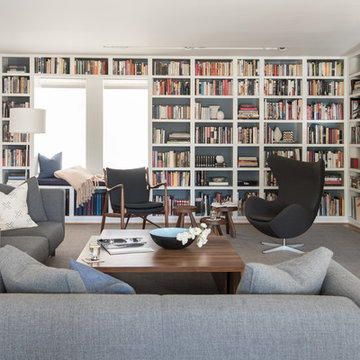
Photography by Laura Metzler
Idee per un soggiorno contemporaneo di medie dimensioni e chiuso con libreria, pareti bianche, camino classico, cornice del camino in cemento, TV a parete, pavimento in legno massello medio e pavimento marrone
Idee per un soggiorno contemporaneo di medie dimensioni e chiuso con libreria, pareti bianche, camino classico, cornice del camino in cemento, TV a parete, pavimento in legno massello medio e pavimento marrone
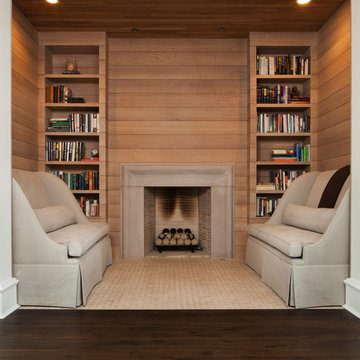
Rob Culpepper
Esempio di un soggiorno classico di medie dimensioni e aperto con libreria, pareti beige, parquet scuro, camino classico, cornice del camino in cemento, nessuna TV e pavimento marrone
Esempio di un soggiorno classico di medie dimensioni e aperto con libreria, pareti beige, parquet scuro, camino classico, cornice del camino in cemento, nessuna TV e pavimento marrone
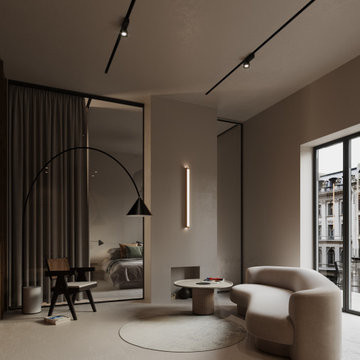
Non sempre i metri quadri contano. Ovvero ci sono spazi piccoli che sembrano grandi se pensati bene e viceversa. Cambiando planimetria e facendo un bel progetto di finiture e selezione arredo si riesce a creare spazi più ariosi ed ampi.
Qualche mese ci è capitato un progetto di una casa, questa volta a Milano, di 70mq circa. Casa con planimetria fatta da corridoio lungo e buoio, 2 camere piccoline, una cucina minuscola e un bagnetto. Lo scopo era ricavare massimo di aria ma lasciare la possibilità di creare privacy delle certe zone.
Così è nato questo progetto in stile nordico minimale. Pulito. Con un minimo di massa. Unica parete vera - quella del bagno. Camera da letto separata dal living con un divisorio in vetro che si può chiudere con una tenda coprente. Unico blocco “solido” è il volume che funge da camino.
Luce lineare. Minimo di arredo. Finitura omogenea. Unico colore che copre tutto lasciando a volte “la parola” a degli elementi in legno o alle linee nere dei profili.
Pace. Tranquillità. Completezza. Respiro. E aria.
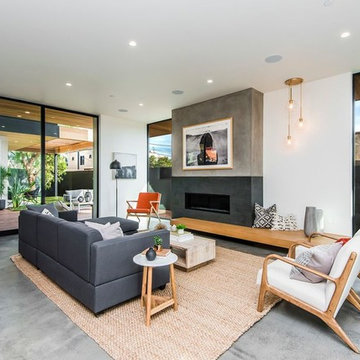
Candy
Ispirazione per un grande soggiorno minimalista stile loft con libreria, pareti multicolore, pavimento in cemento, camino sospeso, cornice del camino in cemento, nessuna TV e pavimento grigio
Ispirazione per un grande soggiorno minimalista stile loft con libreria, pareti multicolore, pavimento in cemento, camino sospeso, cornice del camino in cemento, nessuna TV e pavimento grigio
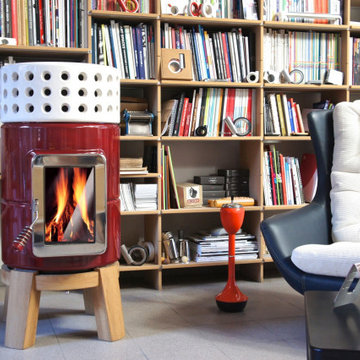
The Wittus Danish Modern inspired Stack Wood Stove with wooden base, from Maine's Chilton Furniture Co.
Ispirazione per un piccolo soggiorno nordico con libreria, pavimento in linoleum, stufa a legna, cornice del camino in cemento e pavimento bianco
Ispirazione per un piccolo soggiorno nordico con libreria, pavimento in linoleum, stufa a legna, cornice del camino in cemento e pavimento bianco
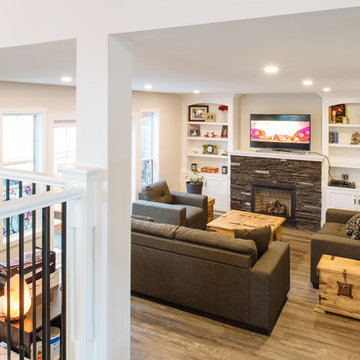
Revival Arts Photography Clients enjoys their time with friends and family or watching a movie with their kids. Storage for books and media entertainment provided. A gas fireplace allows warmth and comfort on chilly evenings.
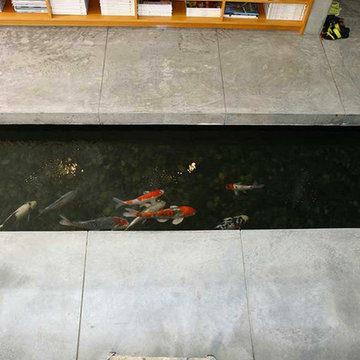
Here's a close up of the Koi Pond. The bottom is filled with river cobble. The Koi add brightness and a lively feel to this space.
Foto di un grande soggiorno etnico chiuso con libreria, pareti bianche, pavimento in cemento, camino classico e cornice del camino in cemento
Foto di un grande soggiorno etnico chiuso con libreria, pareti bianche, pavimento in cemento, camino classico e cornice del camino in cemento
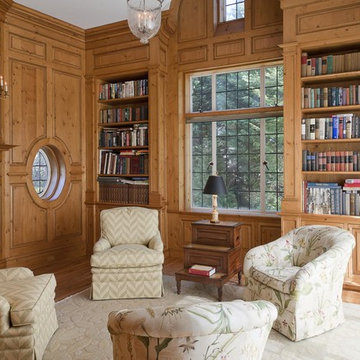
Sean O'Kane Architects (www.sokaia.com)
Foto di un grande soggiorno tradizionale chiuso con libreria, pareti marroni, parquet chiaro, camino classico, nessuna TV, pavimento marrone e cornice del camino in cemento
Foto di un grande soggiorno tradizionale chiuso con libreria, pareti marroni, parquet chiaro, camino classico, nessuna TV, pavimento marrone e cornice del camino in cemento
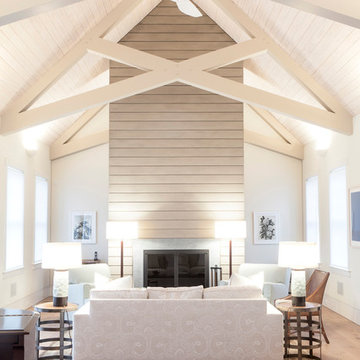
Scissor trusses provide uniqueness to this living room of the Nantucket Cottage.
// TEAM //// Architect: Design Associates, Inc. ////
Design Architect: Seigle, Solow and Home ////
Builder: Humphrey Construction Company, Inc. ////
Interior Design: Bryan O'Rourke ////
Landscape: Nantucket Plantsman, Amy Pallenberg Garden Design ////
Decorative Painting: Audrey Sterk Design ////
Cabinetry: Furniture Design Services ////
Photos: Nathan Coe
Soggiorni con libreria e cornice del camino in cemento - Foto e idee per arredare
3