Soggiorni con libreria e cornice del camino in cemento - Foto e idee per arredare
Filtra anche per:
Budget
Ordina per:Popolari oggi
161 - 180 di 469 foto
1 di 3
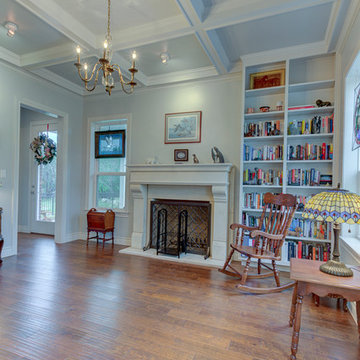
Idee per un soggiorno tradizionale di medie dimensioni e aperto con libreria, pareti blu, parquet scuro, camino classico, cornice del camino in cemento, nessuna TV e pavimento marrone
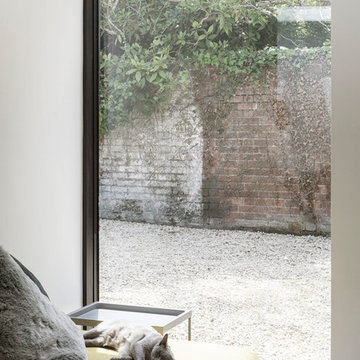
Photography by Richard Chivers https://www.rchivers.co.uk/
Marshall House is an extension to a Grade II listed dwelling in the village of Twyford, near Winchester, Hampshire. The original house dates from the 17th Century, although it had been remodelled and extended during the late 18th Century.
The clients contacted us to explore the potential to extend their home in order to suit their growing family and active lifestyle. Due to the constraints of living in a listed building, they were unsure as to what development possibilities were available. The brief was to replace an existing lean-to and 20th century conservatory with a new extension in a modern, contemporary approach. The design was developed in close consultation with the local authority as well as their historic environment department, in order to respect the existing property and work to achieve a positive planning outcome.
Like many older buildings, the dwelling had been adjusted here and there, and updated at numerous points over time. The interior of the existing property has a charm and a character - in part down to the age of the property, various bits of work over time and the wear and tear of the collective history of its past occupants. These spaces are dark, dimly lit and cosy. They have low ceilings, small windows, little cubby holes and odd corners. Walls are not parallel or perpendicular, there are steps up and down and places where you must watch not to bang your head.
The extension is accessed via a small link portion that provides a clear distinction between the old and new structures. The initial concept is centred on the idea of contrasts. The link aims to have the effect of walking through a portal into a seemingly different dwelling, that is modern, bright, light and airy with clean lines and white walls. However, complementary aspects are also incorporated, such as the strategic placement of windows and roof lights in order to cast light over walls and corners to create little nooks and private views. The overall form of the extension is informed by the awkward shape and uses of the site, resulting in the walls not being parallel in plan and splaying out at different irregular angles.
Externally, timber larch cladding is used as the primary material. This is painted black with a heavy duty barn paint, that is both long lasting and cost effective. The black finish of the extension contrasts with the white painted brickwork at the rear and side of the original house. The external colour palette of both structures is in opposition to the reality of the interior spaces. Although timber cladding is a fairly standard, commonplace material, visual depth and distinction has been created through the articulation of the boards. The inclusion of timber fins changes the way shadows are cast across the external surface during the day. Whilst at night, these are illuminated by external lighting.
A secondary entrance to the house is provided through a concealed door that is finished to match the profile of the cladding. This opens to a boot/utility room, from which a new shower room can be accessed, before proceeding to the new open plan living space and dining area.
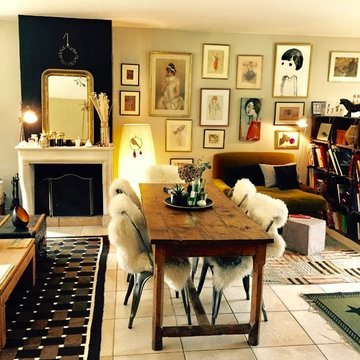
réaménagement de la pièce principale avec les meubles existants (car ils ont tous « une histoire ») pour que cet espace serve à toute la famille ; aux repas, à recevoir, à lire, à travailler… Pas de travaux, ni de grosses transformations, petit budget pour le shopping déco.
Fil conducteur : harmonie, douceur et tons neutres
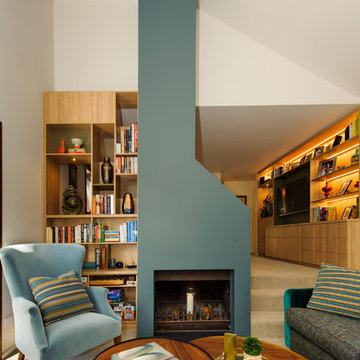
Abe Bastoli
Foto di un soggiorno contemporaneo di medie dimensioni e aperto con libreria, pareti grigie, moquette, camino classico, cornice del camino in cemento, parete attrezzata e pavimento beige
Foto di un soggiorno contemporaneo di medie dimensioni e aperto con libreria, pareti grigie, moquette, camino classico, cornice del camino in cemento, parete attrezzata e pavimento beige
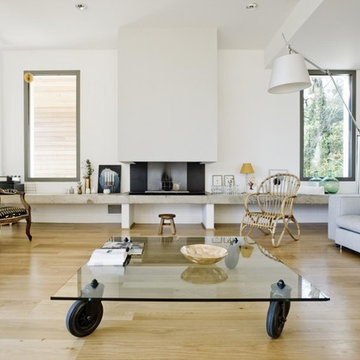
Foto di un grande soggiorno design aperto con libreria, pareti bianche, camino classico, cornice del camino in cemento e pavimento marrone
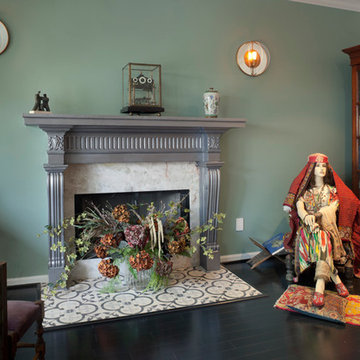
Architect: Morningside Architects, LLP
Contractor: Dovetail Builders Inc.
Rick Gardner Photography
Foto di un soggiorno moderno di medie dimensioni e chiuso con libreria, pareti verdi, parquet scuro, camino classico, cornice del camino in cemento e nessuna TV
Foto di un soggiorno moderno di medie dimensioni e chiuso con libreria, pareti verdi, parquet scuro, camino classico, cornice del camino in cemento e nessuna TV
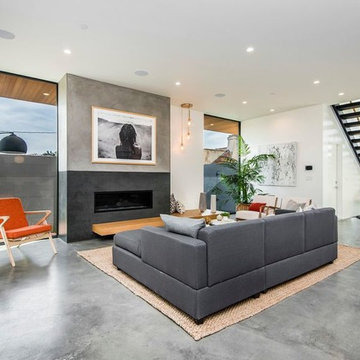
Candy
Esempio di un grande soggiorno moderno stile loft con libreria, pareti multicolore, pavimento in cemento, camino sospeso, cornice del camino in cemento, nessuna TV e pavimento grigio
Esempio di un grande soggiorno moderno stile loft con libreria, pareti multicolore, pavimento in cemento, camino sospeso, cornice del camino in cemento, nessuna TV e pavimento grigio
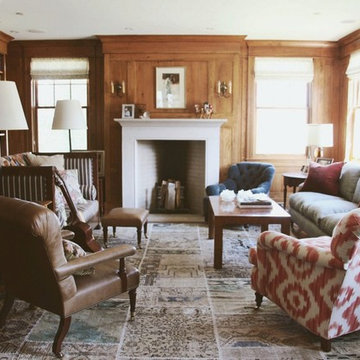
Esempio di un soggiorno di medie dimensioni e aperto con libreria, parquet scuro, camino classico, cornice del camino in cemento e parete attrezzata
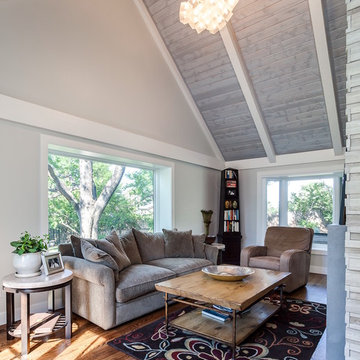
Family Room with shiplap detail, painted beams, precast concrete fire place and dry stack stone accent surround
Immagine di un grande soggiorno minimal aperto con libreria, pareti grigie, pavimento in legno massello medio, camino bifacciale, cornice del camino in cemento e nessuna TV
Immagine di un grande soggiorno minimal aperto con libreria, pareti grigie, pavimento in legno massello medio, camino bifacciale, cornice del camino in cemento e nessuna TV
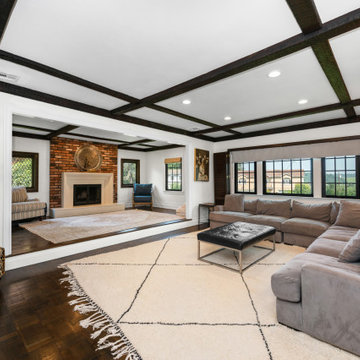
Idee per un grande soggiorno tradizionale aperto con libreria, pareti grigie, pavimento in legno massello medio, camino classico, cornice del camino in cemento, pavimento marrone e travi a vista
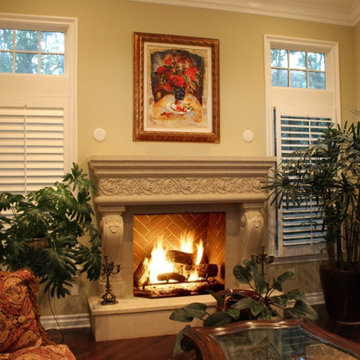
Custom stone fireplace made of precast
Idee per un soggiorno design di medie dimensioni e aperto con libreria, stufa a legna e cornice del camino in cemento
Idee per un soggiorno design di medie dimensioni e aperto con libreria, stufa a legna e cornice del camino in cemento
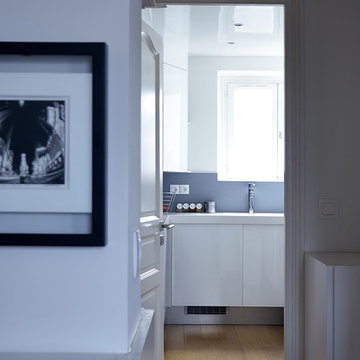
Appartement contemporain & traversant
crédit photo
www.gurvanlegarrec-photographies.com/
Ispirazione per un soggiorno contemporaneo di medie dimensioni e aperto con libreria, pareti bianche, parquet chiaro, camino sospeso, cornice del camino in cemento, parete attrezzata e pavimento beige
Ispirazione per un soggiorno contemporaneo di medie dimensioni e aperto con libreria, pareti bianche, parquet chiaro, camino sospeso, cornice del camino in cemento, parete attrezzata e pavimento beige
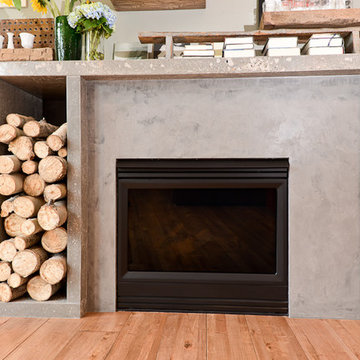
www.j-jorgensen.com
Foto di un grande soggiorno tradizionale aperto con libreria, pareti grigie, pavimento in legno massello medio, camino classico, cornice del camino in cemento e TV a parete
Foto di un grande soggiorno tradizionale aperto con libreria, pareti grigie, pavimento in legno massello medio, camino classico, cornice del camino in cemento e TV a parete
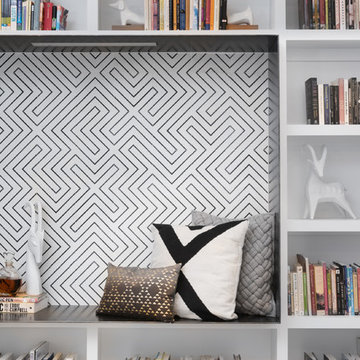
Foto di un soggiorno moderno di medie dimensioni e chiuso con libreria, pareti bianche, pavimento in cemento, camino classico e cornice del camino in cemento
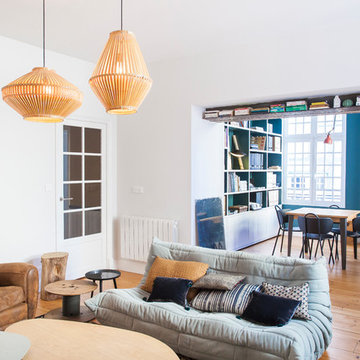
Emmy Martens
Immagine di un soggiorno design di medie dimensioni e aperto con libreria, pareti grigie, parquet chiaro e cornice del camino in cemento
Immagine di un soggiorno design di medie dimensioni e aperto con libreria, pareti grigie, parquet chiaro e cornice del camino in cemento
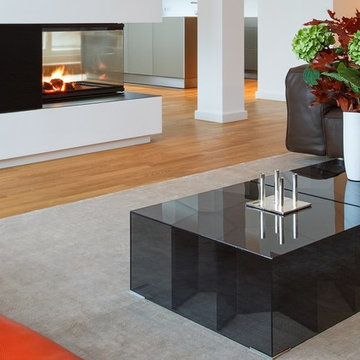
Kühnapfel Fotografie
Esempio di un grande soggiorno minimal aperto con libreria, pareti bianche, pavimento in legno massello medio, stufa a legna, cornice del camino in cemento, nessuna TV e pavimento beige
Esempio di un grande soggiorno minimal aperto con libreria, pareti bianche, pavimento in legno massello medio, stufa a legna, cornice del camino in cemento, nessuna TV e pavimento beige
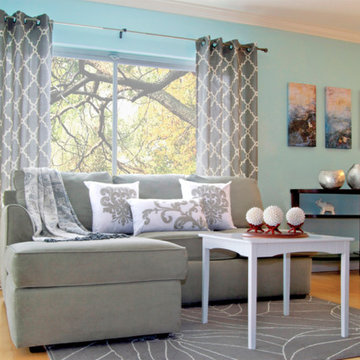
A long established style with a contemporary flare. Inspired by Damask weaving, one of the original Byzantine time weaving techniques; the classic collection is versatile and timeless.
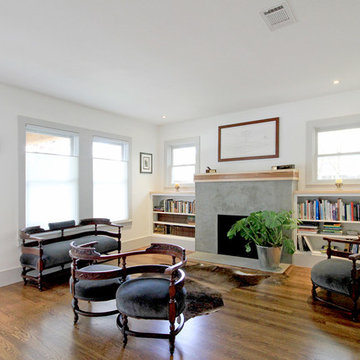
The main living space. The fireplace originally had a tile surround that we applied raw stucco to again to modernize and clean-up the look of this previously dark space.
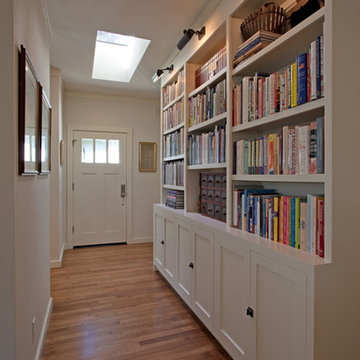
Foto di un soggiorno tradizionale di medie dimensioni e aperto con pareti bianche, pavimento in legno massello medio, camino classico, cornice del camino in cemento, TV a parete e libreria
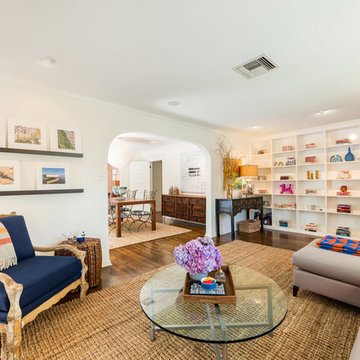
Ispirazione per un soggiorno mediterraneo di medie dimensioni e aperto con libreria, parquet scuro, camino classico e cornice del camino in cemento
Soggiorni con libreria e cornice del camino in cemento - Foto e idee per arredare
9