Soggiorni con libreria e cornice del camino in cemento - Foto e idee per arredare
Filtra anche per:
Budget
Ordina per:Popolari oggi
21 - 40 di 469 foto
1 di 3
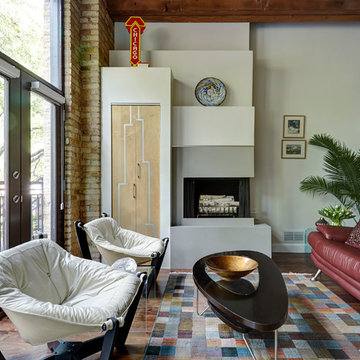
Foto di un soggiorno minimal di medie dimensioni e stile loft con libreria, pareti bianche, pavimento in legno massello medio, camino ad angolo, cornice del camino in cemento e TV nascosta
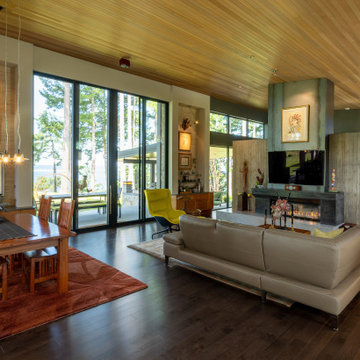
Living/dining room, looking toward library.
Immagine di un soggiorno di medie dimensioni e aperto con libreria, pareti grigie, parquet scuro, camino bifacciale, cornice del camino in cemento, TV a parete, pavimento marrone e soffitto in legno
Immagine di un soggiorno di medie dimensioni e aperto con libreria, pareti grigie, parquet scuro, camino bifacciale, cornice del camino in cemento, TV a parete, pavimento marrone e soffitto in legno

Esempio di un soggiorno contemporaneo di medie dimensioni e chiuso con libreria, pareti bianche, parquet chiaro, camino classico e cornice del camino in cemento

Built in concrete bookshelves catch your eye as you enter this family room! Plenty of space for all those family photos, storage for the kids books and games and most importantly an easy place for the family to gather and spend time together.
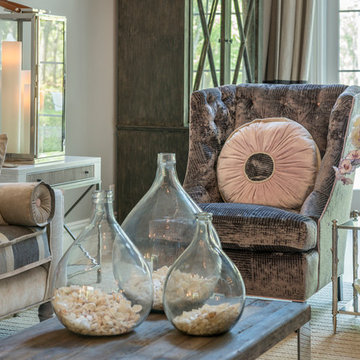
todor tsvetkov
Esempio di un grande soggiorno country con libreria, pareti grigie, parquet chiaro, camino classico e cornice del camino in cemento
Esempio di un grande soggiorno country con libreria, pareti grigie, parquet chiaro, camino classico e cornice del camino in cemento
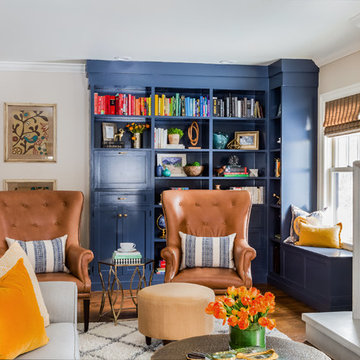
Jourieh Alicia Photography
Ispirazione per un soggiorno chic di medie dimensioni e chiuso con pareti beige, pavimento in legno massello medio, cornice del camino in cemento, TV a parete, libreria, camino classico e pavimento marrone
Ispirazione per un soggiorno chic di medie dimensioni e chiuso con pareti beige, pavimento in legno massello medio, cornice del camino in cemento, TV a parete, libreria, camino classico e pavimento marrone
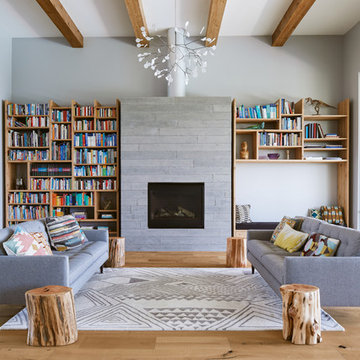
Esempio di un soggiorno design con libreria, pareti grigie, parquet chiaro, camino classico e cornice del camino in cemento

Photography by Stacy Bass. www.stacybassphotography.com
Idee per un soggiorno costiero di medie dimensioni e aperto con pareti grigie, camino classico, TV a parete, libreria, pavimento in legno massello medio, cornice del camino in cemento e pavimento marrone
Idee per un soggiorno costiero di medie dimensioni e aperto con pareti grigie, camino classico, TV a parete, libreria, pavimento in legno massello medio, cornice del camino in cemento e pavimento marrone
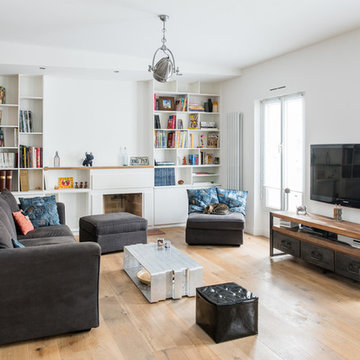
christelle Serres-Chabrier
Foto di un soggiorno industriale di medie dimensioni e aperto con pareti bianche, pavimento in legno massello medio, camino classico, TV a parete, libreria e cornice del camino in cemento
Foto di un soggiorno industriale di medie dimensioni e aperto con pareti bianche, pavimento in legno massello medio, camino classico, TV a parete, libreria e cornice del camino in cemento
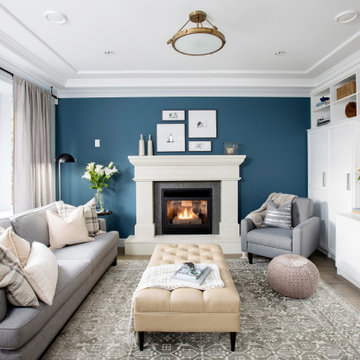
With a clean profile this classic style effortlessly accentuates transitional or classic interiors. Emblematic of traditional English homestead fireplaces, the Britannia Mantel has an ageless appeal. This traditional fireplace mantel creates a stunning focal point for great rooms or smaller living spaces.
This classic fireplace surround is available in two standard lengths. Customization is also available to this design. Contact us if the standard dimensions do not work for your project, and we will review your requirements for the necessary adjustments.
To add grace, drama, or to meet the requirements of your fireplace unit consider a hearth to add to the design.
Colors :
-Haze
-Charcoal
-London Fog
-Chalk
-Moonlight
-Portobello
-Chocolate
-Mist
Finishes:
-Simply White
-Cloud White
-Ice White
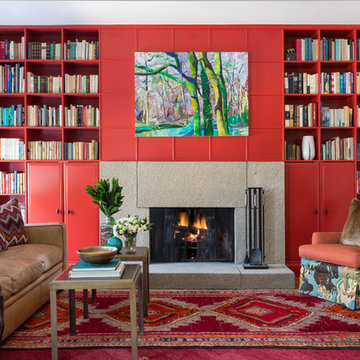
Red built-in bookcases, layered Persian rugs, and a concrete fireplace enliven this eclectic Library/Famiy room. Photo credit: Angie Seckinger
Immagine di un grande soggiorno classico aperto con libreria, pareti rosse, camino classico, parquet chiaro, cornice del camino in cemento e nessuna TV
Immagine di un grande soggiorno classico aperto con libreria, pareti rosse, camino classico, parquet chiaro, cornice del camino in cemento e nessuna TV
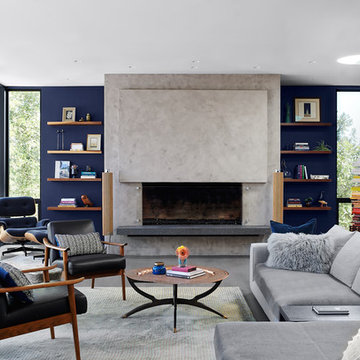
Foto di un soggiorno minimalista con libreria, pareti blu, camino lineare Ribbon, cornice del camino in cemento, nessuna TV e tappeto
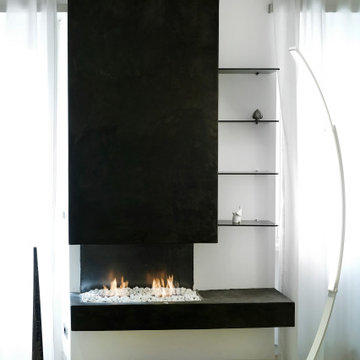
Foto di un soggiorno design di medie dimensioni e aperto con libreria, pareti bianche, parquet chiaro, camino sospeso, cornice del camino in cemento, parete attrezzata e pavimento beige
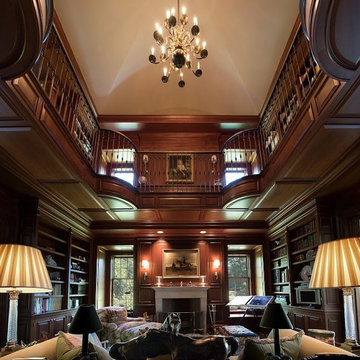
Idee per un grande soggiorno tradizionale chiuso con libreria, pareti marroni, parquet scuro, camino classico, cornice del camino in cemento e nessuna TV
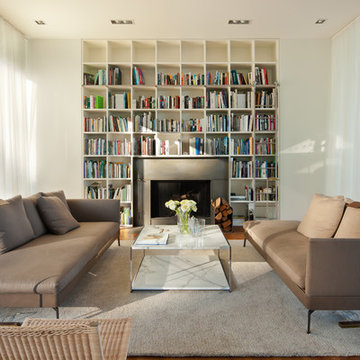
Sean Airhart
Idee per un soggiorno minimalista di medie dimensioni e aperto con libreria, camino classico, pareti bianche e cornice del camino in cemento
Idee per un soggiorno minimalista di medie dimensioni e aperto con libreria, camino classico, pareti bianche e cornice del camino in cemento

A cozy reading nook with deep storage benches is tucked away just off the main living space. Its own operable windows bring in plenty of natural light, although the anglerfish-like wall mounted reading lamp is a welcome addition. Photography: Andrew Pogue Photography.
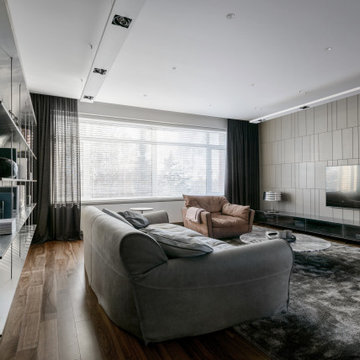
Ispirazione per un grande soggiorno design con libreria, pareti grigie, pavimento in legno massello medio, camino lineare Ribbon, cornice del camino in cemento, TV a parete e pavimento marrone
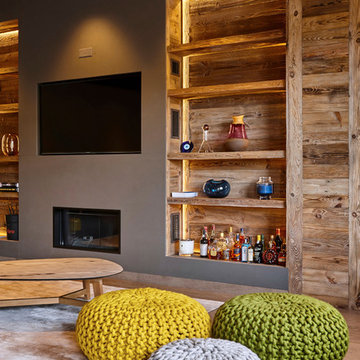
Bibliothèque vieux bois.revêtement cheminée béton
Rail lumineux encastré dans un plafond vieux bois
Sébastien Veronese
Immagine di un grande soggiorno minimalista aperto con libreria, pareti bianche, parquet chiaro, camino classico, cornice del camino in cemento e parete attrezzata
Immagine di un grande soggiorno minimalista aperto con libreria, pareti bianche, parquet chiaro, camino classico, cornice del camino in cemento e parete attrezzata

Victorian Homestead - Library
Ispirazione per un soggiorno vittoriano di medie dimensioni e chiuso con libreria, pareti grigie, pavimento in legno massello medio, camino classico, pavimento marrone e cornice del camino in cemento
Ispirazione per un soggiorno vittoriano di medie dimensioni e chiuso con libreria, pareti grigie, pavimento in legno massello medio, camino classico, pavimento marrone e cornice del camino in cemento
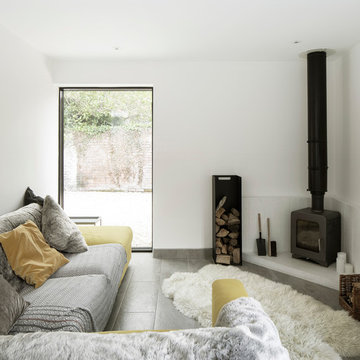
Photography by Richard Chivers https://www.rchivers.co.uk/
Marshall House is an extension to a Grade II listed dwelling in the village of Twyford, near Winchester, Hampshire. The original house dates from the 17th Century, although it had been remodelled and extended during the late 18th Century.
The clients contacted us to explore the potential to extend their home in order to suit their growing family and active lifestyle. Due to the constraints of living in a listed building, they were unsure as to what development possibilities were available. The brief was to replace an existing lean-to and 20th century conservatory with a new extension in a modern, contemporary approach. The design was developed in close consultation with the local authority as well as their historic environment department, in order to respect the existing property and work to achieve a positive planning outcome.
Like many older buildings, the dwelling had been adjusted here and there, and updated at numerous points over time. The interior of the existing property has a charm and a character - in part down to the age of the property, various bits of work over time and the wear and tear of the collective history of its past occupants. These spaces are dark, dimly lit and cosy. They have low ceilings, small windows, little cubby holes and odd corners. Walls are not parallel or perpendicular, there are steps up and down and places where you must watch not to bang your head.
The extension is accessed via a small link portion that provides a clear distinction between the old and new structures. The initial concept is centred on the idea of contrasts. The link aims to have the effect of walking through a portal into a seemingly different dwelling, that is modern, bright, light and airy with clean lines and white walls. However, complementary aspects are also incorporated, such as the strategic placement of windows and roof lights in order to cast light over walls and corners to create little nooks and private views. The overall form of the extension is informed by the awkward shape and uses of the site, resulting in the walls not being parallel in plan and splaying out at different irregular angles.
Externally, timber larch cladding is used as the primary material. This is painted black with a heavy duty barn paint, that is both long lasting and cost effective. The black finish of the extension contrasts with the white painted brickwork at the rear and side of the original house. The external colour palette of both structures is in opposition to the reality of the interior spaces. Although timber cladding is a fairly standard, commonplace material, visual depth and distinction has been created through the articulation of the boards. The inclusion of timber fins changes the way shadows are cast across the external surface during the day. Whilst at night, these are illuminated by external lighting.
A secondary entrance to the house is provided through a concealed door that is finished to match the profile of the cladding. This opens to a boot/utility room, from which a new shower room can be accessed, before proceeding to the new open plan living space and dining area.
Soggiorni con libreria e cornice del camino in cemento - Foto e idee per arredare
2