Soggiorni con cornice del camino piastrellata - Foto e idee per arredare
Filtra anche per:
Budget
Ordina per:Popolari oggi
41 - 60 di 138 foto
1 di 3
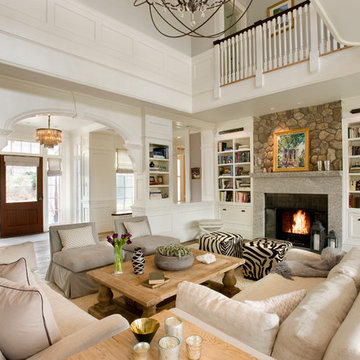
Shelly Harrison
Ispirazione per un soggiorno classico aperto con pareti bianche, parquet scuro, camino classico, cornice del camino piastrellata e nessuna TV
Ispirazione per un soggiorno classico aperto con pareti bianche, parquet scuro, camino classico, cornice del camino piastrellata e nessuna TV
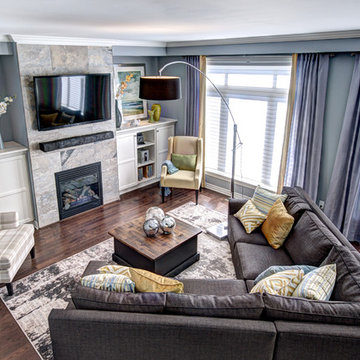
Custom made Barn board and pine Coffee table, reclaimed barnwood mantel, and custom drapes with gorgeous porcelain tile on the fireplace. Light cheerful palette of blue, gray, green, and yellow
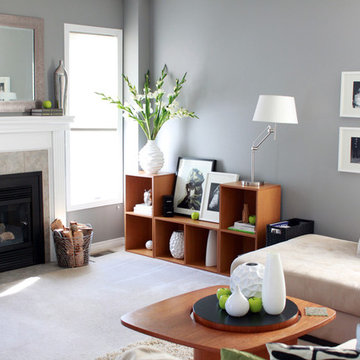
We are a young newly wed couple who decided to ask for cash gifts at our wedding so we could decorate our new digs. We received the keys the morning after becoming Mr & Mrs Leclair, and to this day we have yet to take a honeymoon. Both of us had a brewing passion for modern interior decorating that needed to be fulfilled. Our previous 1 bedroom apartment was a great warm up but the real challenge was ahead. We received generous gifts to get us started but after the wedding, closing costs and a few unexpected costs we were left with a fairly conservative budget to work with.
First up was painting. None of the existing loud colours in the house were really to our liking. So started the giant task of painting every single wall in the house. Oh, and throw the garage and front entrance doors in there also. Thankfully Melissa works at a paint store so we were able to receive a few free cans and some really good deals on others. Quick shout out to Benjamin Moore and Pittsburgh Paints reps. After accomplishing this feat (with the help of family & friends) we decided a few walls needed some punch. A little wallpaper you say? Why not.
Next up was lighting. Most of the fixtures were out of date or not giving us the desired effects. With the help of our handy uncle Rob, we changed every single fixture in the house and out. A few have actually been changed twice. Always a learning curb, right? We splurged on a few pendants from specialized shops but most have been big box store purchases to keep us on budget. Don’t worry, when we strike it rich we’ll have Moooi pendants galore.
After the hard (wasn’t that bad) labor came time to pick furniture pieces to fill out the house. We had ordered most of the big ticket items before the move but we still needed to find the filler pieces. Had a great time driving around town and meeting local shop owners. After most of the furniture shopping was complete we had next to nothing left over for art and a lot of empty walls needed some love. Most of the art in the house are pictures we took ourselves, had printed locally and mounted in Ikea frames. We also headed down to the local art supply store and bought a few canvases on sale. Using left over house paint we created some large bold abstract pieces.
A year has now passed since we first got the keys and we’re, mostly done. Being home owners now, we also realized that we’ll never actually be done. There’s always something to improve upon. Melissa’s office hung in the balance of our undecided minds but after a recent retro chair purchase we’ve been re-inspired. That room is coming along nicely and we should have pictures up shortly. Most of what we’ve done are cosmetic changes. We still plan on upgrading the kitchen, upstairs bath and replacing the old carpets for some swanky hardwood floors. All in due time.

Immagine di un soggiorno costiero con sala formale, pareti bianche, parquet chiaro, camino classico, cornice del camino piastrellata, nessuna TV e pavimento beige

This remodel went from a tiny story-and-a-half Cape Cod, to a charming full two-story home. The open floor plan allows for views from the living room through the kitchen to the dining room.
Space Plans, Building Design, Interior & Exterior Finishes by Anchor Builders. Photography by Alyssa Lee Photography.

The living room has walnut built-in cabinets housing home theater equipment over a border of black river rock which turns into a black granite plinth under the fireplace which is rimmed with luminescent tile.
Photo Credit: John Sutton Photography

Esempio di un soggiorno minimalista aperto con parquet chiaro, camino classico, cornice del camino piastrellata, travi a vista, pareti bianche, nessuna TV e pavimento marrone
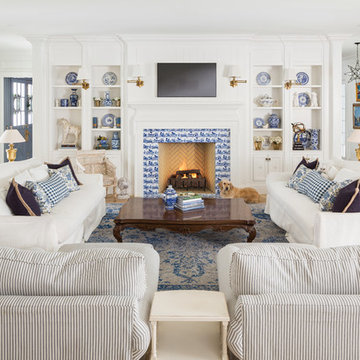
Esempio di un soggiorno classico aperto con pareti bianche, parquet chiaro, camino classico, cornice del camino piastrellata, TV a parete e pavimento marrone
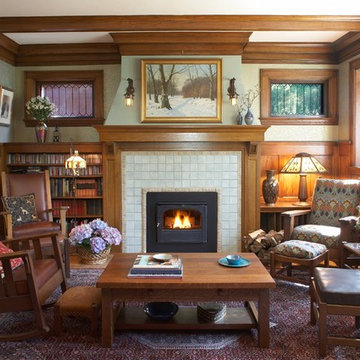
Photography by John Reed Forsman
Immagine di un soggiorno stile americano di medie dimensioni e chiuso con pareti verdi, camino classico, cornice del camino piastrellata, nessuna TV e tappeto
Immagine di un soggiorno stile americano di medie dimensioni e chiuso con pareti verdi, camino classico, cornice del camino piastrellata, nessuna TV e tappeto
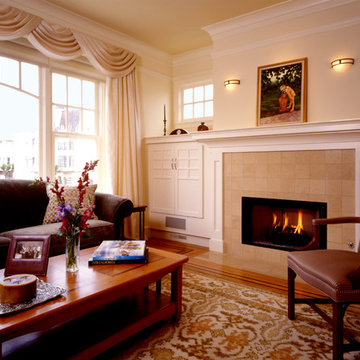
Russell Abraham
Foto di un soggiorno tradizionale con cornice del camino piastrellata
Foto di un soggiorno tradizionale con cornice del camino piastrellata
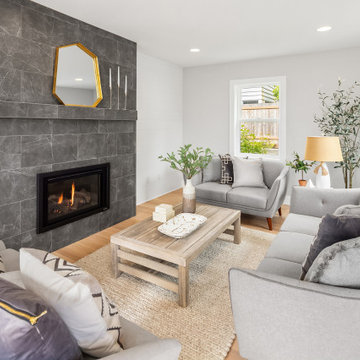
Ispirazione per un soggiorno stile marino con pareti bianche, pavimento in legno massello medio, camino classico, cornice del camino piastrellata, nessuna TV e pavimento marrone

The gorgeous "Charleston" home is 6,689 square feet of living with four bedrooms, four full and two half baths, and four-car garage. Interiors were crafted by Troy Beasley of Beasley and Henley Interior Design. Builder- Lutgert
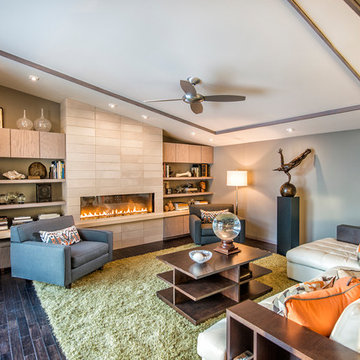
Randy Colwell
Ispirazione per un soggiorno design con camino lineare Ribbon e cornice del camino piastrellata
Ispirazione per un soggiorno design con camino lineare Ribbon e cornice del camino piastrellata

Immagine di un soggiorno contemporaneo di medie dimensioni e aperto con pareti bianche, moquette, camino ad angolo, cornice del camino piastrellata, TV a parete e pavimento grigio
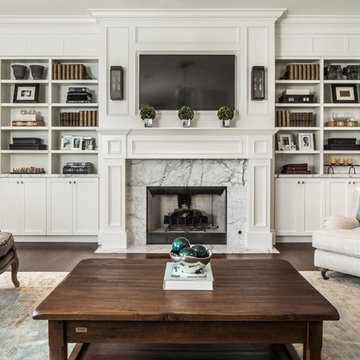
Esempio di un soggiorno classico con pareti bianche, parquet scuro, camino classico, cornice del camino piastrellata, TV a parete e pavimento marrone

This restoration and addition had the aim of preserving the original Spanish Revival style, which meant plenty of colorful tile work, and traditional custom elements. The living room adjoins the kitchen.
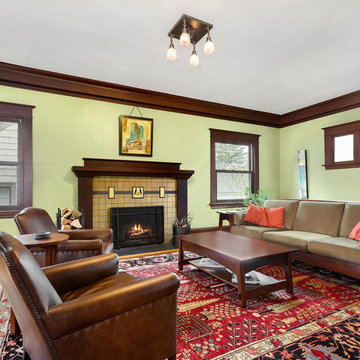
We love the look and feel of this charming, craftsman-style living room!
Esempio di un grande soggiorno american style con sala formale, pareti verdi, camino classico, cornice del camino piastrellata e nessuna TV
Esempio di un grande soggiorno american style con sala formale, pareti verdi, camino classico, cornice del camino piastrellata e nessuna TV
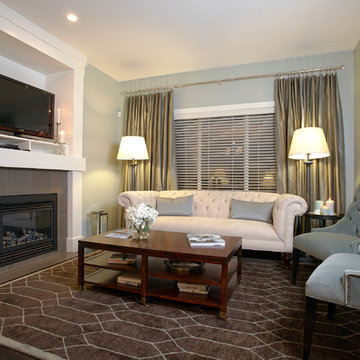
Foto di un soggiorno contemporaneo con camino classico, cornice del camino piastrellata, TV autoportante e pareti grigie
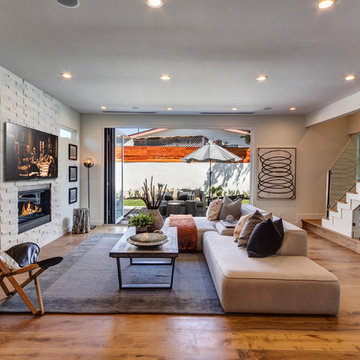
Esempio di un grande soggiorno design aperto con pavimento in legno massello medio, camino classico, cornice del camino piastrellata, TV a parete, pareti bianche e pavimento marrone
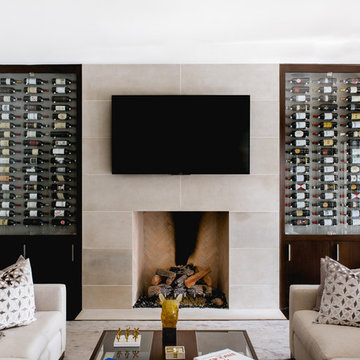
Immagine di un grande soggiorno chic chiuso con angolo bar, camino classico, cornice del camino piastrellata e TV a parete
Soggiorni con cornice del camino piastrellata - Foto e idee per arredare
3