Soggiorni con cornice del camino piastrellata e tappeto - Foto e idee per arredare
Filtra anche per:
Budget
Ordina per:Popolari oggi
141 - 160 di 301 foto
1 di 3
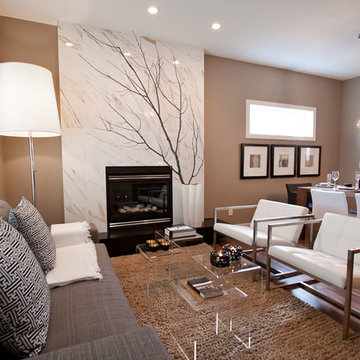
A Hotel Luxe Modern Transitional Home by Natalie Fuglestveit Interior Design, Calgary Interior Design Firm. Photos by Lindsay Nichols Photography.
Interior design includes modern fireplace with 24"x24" calacutta marble tile face, 18 karat vase with tree, black and white geometric prints, modern Gus white Delano armchairs, natural walnut hardwood floors, medium brown wall color, ET2 Lighting linear pendant fixture over dining table with tear drop glass, acrylic coffee table, carmel shag wool area rug, champagne gold Delta Trinsic faucet, charcoal flat panel cabinets, tray ceiling with chandelier in master bedroom, pink floral drapery in girls room with teal linear border.
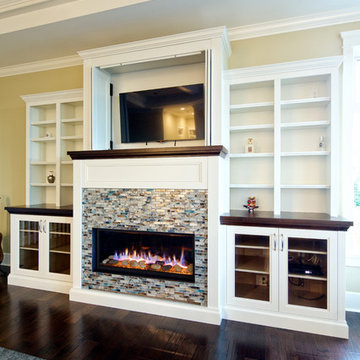
Esempio di un grande soggiorno classico aperto con pareti gialle, parquet scuro, camino classico, cornice del camino piastrellata, TV nascosta e tappeto
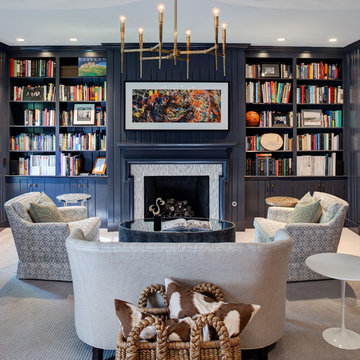
Foto di un soggiorno classico con libreria, pareti blu, moquette, camino classico, cornice del camino piastrellata, nessuna TV e tappeto
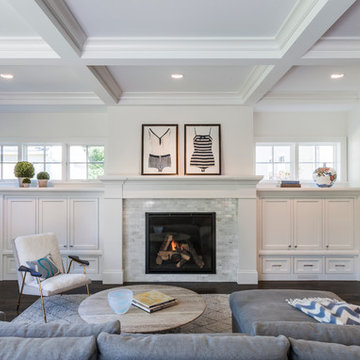
Paul Crosby Architectural Photography
Immagine di un soggiorno chic con camino classico, cornice del camino piastrellata, nessuna TV e tappeto
Immagine di un soggiorno chic con camino classico, cornice del camino piastrellata, nessuna TV e tappeto

©Jeff Herr Photography, Inc.
Idee per un soggiorno chic aperto con sala formale, pareti bianche, camino lineare Ribbon, cornice del camino piastrellata, nessuna TV, pavimento in legno massello medio, pavimento marrone e tappeto
Idee per un soggiorno chic aperto con sala formale, pareti bianche, camino lineare Ribbon, cornice del camino piastrellata, nessuna TV, pavimento in legno massello medio, pavimento marrone e tappeto
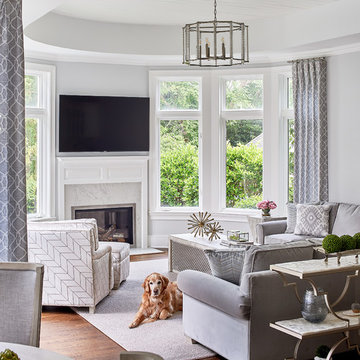
Ispirazione per un grande soggiorno tradizionale aperto con pareti grigie, pavimento in legno massello medio, camino classico, TV a parete, cornice del camino piastrellata, pavimento marrone e tappeto
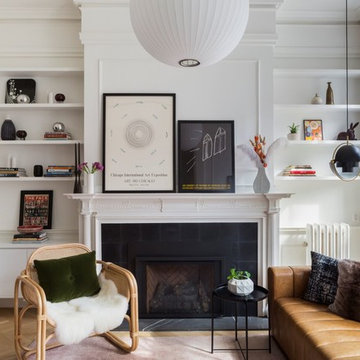
Complete renovation of a brownstone in a landmark district, including the recreation of the original stoop.
Kate Glicksberg Photography
Ispirazione per un soggiorno classico chiuso con pareti bianche, parquet chiaro, camino classico, cornice del camino piastrellata, nessuna TV e tappeto
Ispirazione per un soggiorno classico chiuso con pareti bianche, parquet chiaro, camino classico, cornice del camino piastrellata, nessuna TV e tappeto
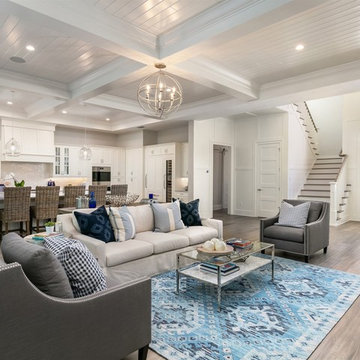
Esempio di un soggiorno stile marino di medie dimensioni e aperto con pareti bianche, parquet chiaro, camino classico, cornice del camino piastrellata, TV a parete, pavimento marrone e tappeto

Idee per un soggiorno chic con pareti grigie, parquet chiaro, camino classico, cornice del camino piastrellata, parete attrezzata, pavimento beige e tappeto

Esempio di un soggiorno minimal di medie dimensioni con camino classico, TV a parete, pareti grigie, pavimento in legno massello medio, cornice del camino piastrellata, pavimento grigio e tappeto
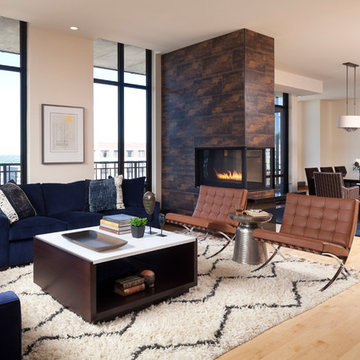
Steven Henke Studio
Immagine di un grande soggiorno design aperto con sala formale, parquet chiaro, camino bifacciale, pareti bianche, cornice del camino piastrellata e tappeto
Immagine di un grande soggiorno design aperto con sala formale, parquet chiaro, camino bifacciale, pareti bianche, cornice del camino piastrellata e tappeto

Esempio di un grande soggiorno classico aperto con pareti beige, pavimento in legno massello medio, camino lineare Ribbon, cornice del camino piastrellata, TV a parete, pavimento marrone e tappeto

Located on a small infill lot in central Austin, this residence was designed to meet the needs of a growing family and an ambitious program. The program had to address challenging city and neighborhood restrictions while maintaining an open floor plan. The exterior materials are employed to define volumes and translate between the defined forms. This vocabulary continues visually inside the home. On this tight lot, it was important to openly connect the main living areas with the exterior, integrating the rear screened-in terrace with the backyard and pool. The Owner's Suite maintains privacy on the quieter corner of the lot. Natural light was an important factor in design. Glazing works in tandem with the deep overhangs to provide ambient lighting and allows for the most pleasing views. Natural materials and light, which were critical to the clients, help define the house to achieve a simplistic, clean demeanor in this historic neighborhood.
Photography by Adam Steiner

Anna Zagorodna
Idee per un soggiorno minimalista di medie dimensioni e aperto con pareti grigie, pavimento in legno massello medio, camino classico, cornice del camino piastrellata, pavimento marrone e tappeto
Idee per un soggiorno minimalista di medie dimensioni e aperto con pareti grigie, pavimento in legno massello medio, camino classico, cornice del camino piastrellata, pavimento marrone e tappeto
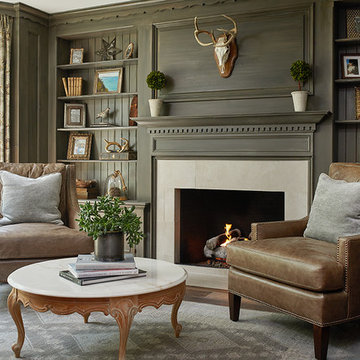
Ashley Avila
Esempio di un grande soggiorno chic con libreria, pareti grigie, pavimento in legno massello medio, camino classico, cornice del camino piastrellata e tappeto
Esempio di un grande soggiorno chic con libreria, pareti grigie, pavimento in legno massello medio, camino classico, cornice del camino piastrellata e tappeto
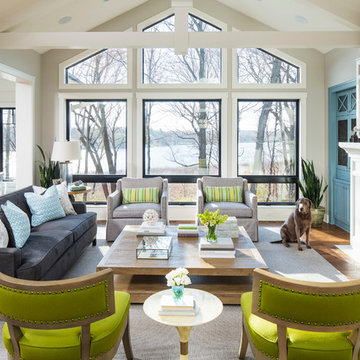
Martha O'Hara Interiors, Interior Design & Photo Styling | Stellar Homes | Troy Thies, Photography
Please Note: All “related,” “similar,” and “sponsored” products tagged or listed by Houzz are not actual products pictured. They have not been approved by Martha O’Hara Interiors nor any of the professionals credited. For information about our work, please contact design@oharainteriors.com.
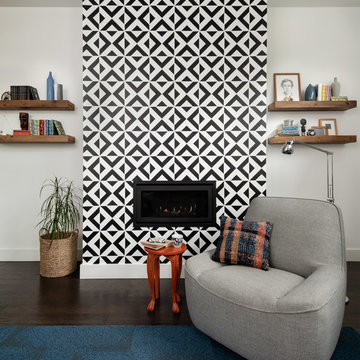
Immagine di un soggiorno scandinavo di medie dimensioni e aperto con pareti bianche, parquet scuro, libreria, camino lineare Ribbon, cornice del camino piastrellata e tappeto

Ispirazione per un grande soggiorno contemporaneo aperto con pareti bianche, pavimento in gres porcellanato, camino classico, cornice del camino piastrellata, TV a parete, pavimento beige e tappeto
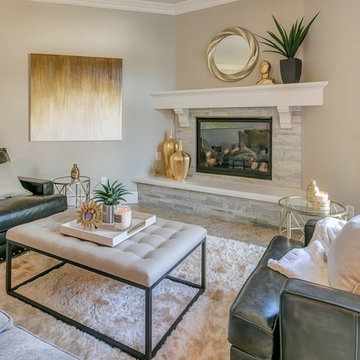
We built and installed the custom mantle.
Photo provided by Jami Abadessa - The designer on this project
Ispirazione per un soggiorno minimal di medie dimensioni e chiuso con pareti beige, pavimento con piastrelle in ceramica, camino ad angolo, cornice del camino piastrellata, pavimento grigio e tappeto
Ispirazione per un soggiorno minimal di medie dimensioni e chiuso con pareti beige, pavimento con piastrelle in ceramica, camino ad angolo, cornice del camino piastrellata, pavimento grigio e tappeto
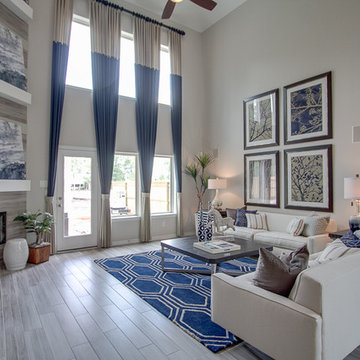
Newmark Homes is attuned to market trends and changing consumer demands. Newmark offers customers award-winning design and construction in homes that incorporate a nationally recognized energy efficiency program and state-of-the-art technology. View all our homes and floorplans www.newmarkhomes.com and experience the NEW mark of Excellence. Photos Credit: Premier Photography
Soggiorni con cornice del camino piastrellata e tappeto - Foto e idee per arredare
8