Soggiorni con cornice del camino piastrellata e tappeto - Foto e idee per arredare
Filtra anche per:
Budget
Ordina per:Popolari oggi
61 - 80 di 301 foto
1 di 3
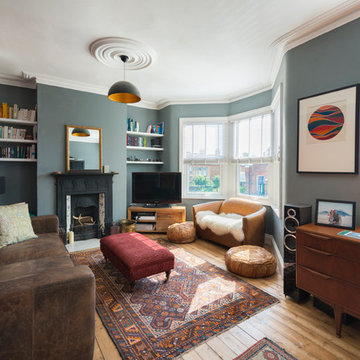
Will Eckersley
Esempio di un soggiorno vittoriano di medie dimensioni con pareti grigie, camino classico, TV autoportante, libreria, cornice del camino piastrellata, pavimento in legno massello medio e tappeto
Esempio di un soggiorno vittoriano di medie dimensioni con pareti grigie, camino classico, TV autoportante, libreria, cornice del camino piastrellata, pavimento in legno massello medio e tappeto
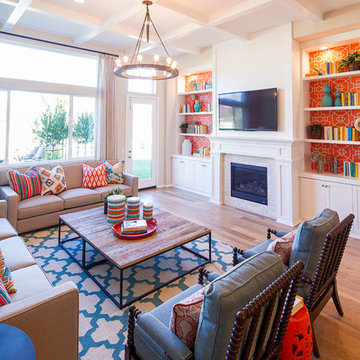
Foto di un soggiorno tradizionale di medie dimensioni e aperto con libreria, pareti bianche, pavimento in legno massello medio, camino classico, cornice del camino piastrellata, TV a parete, pavimento marrone e tappeto
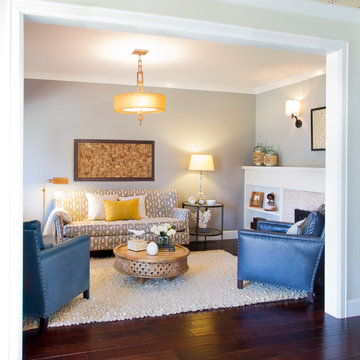
Photo Credit: Nicole Leone
Esempio di un soggiorno chic di medie dimensioni e chiuso con nessuna TV, pavimento marrone, parquet scuro, pareti grigie, camino bifacciale, cornice del camino piastrellata e tappeto
Esempio di un soggiorno chic di medie dimensioni e chiuso con nessuna TV, pavimento marrone, parquet scuro, pareti grigie, camino bifacciale, cornice del camino piastrellata e tappeto
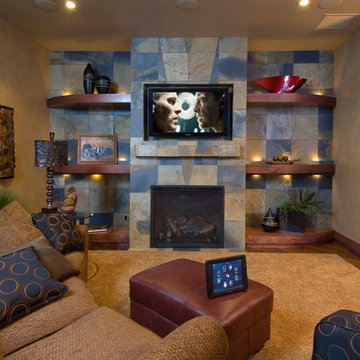
Esempio di un soggiorno classico con cornice del camino piastrellata e tappeto
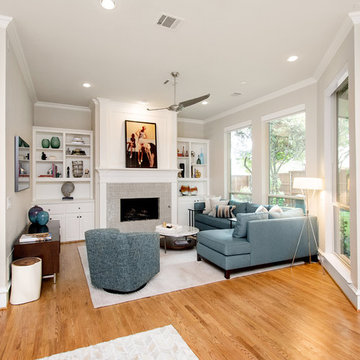
This house was built in 1994 and our clients have been there since day one. They wanted a complete refresh in their kitchen and living areas and a few other changes here and there; now that the kids were all off to college! They wanted to replace some things, redesign some things and just repaint others. They didn’t like the heavy textured walls, so those were sanded down, re-textured and painted throughout all of the remodeled areas.
The kitchen change was the most dramatic by painting the original cabinets a beautiful bluish-gray color; which is Benjamin Moore Gentleman’s Gray. The ends and cook side of the island are painted SW Reflection but on the front is a gorgeous Merola “Arte’ white accent tile. Two Island Pendant Lights ‘Aideen 8-light Geometric Pendant’ in a bronze gold finish hung above the island. White Carrara Quartz countertops were installed below the Viviano Marmo Dolomite Arabesque Honed Marble Mosaic tile backsplash. Our clients wanted to be able to watch TV from the kitchen as well as from the family room but since the door to the powder bath was on the wall of breakfast area (no to mention opening up into the room), it took up good wall space. Our designers rearranged the powder bath, moving the door into the laundry room and closing off the laundry room with a pocket door, so they can now hang their TV/artwork on the wall facing the kitchen, as well as another one in the family room!
We squared off the arch in the doorway between the kitchen and bar/pantry area, giving them a more updated look. The bar was also painted the same blue as the kitchen but a cool Moondrop Water Jet Cut Glass Mosaic tile was installed on the backsplash, which added a beautiful accent! All kitchen cabinet hardware is ‘Amerock’ in a champagne finish.
In the family room, we redesigned the cabinets to the right of the fireplace to match the other side. The homeowners had invested in two new TV’s that would hang on the wall and display artwork when not in use, so the TV cabinet wasn’t needed. The cabinets were painted a crisp white which made all of their decor really stand out. The fireplace in the family room was originally red brick with a hearth for seating. The brick was removed and the hearth was lowered to the floor and replaced with E-Stone White 12x24” tile and the fireplace surround is tiled with Heirloom Pewter 6x6” tile.
The formal living room used to be closed off on one side of the fireplace, which was a desk area in the kitchen. The homeowners felt that it was an eye sore and it was unnecessary, so we removed that wall, opening up both sides of the fireplace into the formal living room. Pietra Tiles Aria Crystals Beach Sand tiles were installed on the kitchen side of the fireplace and the hearth was leveled with the floor and tiled with E-Stone White 12x24” tile.
The laundry room was redesigned, adding the powder bath door but also creating more storage space. Waypoint flat front maple cabinets in painted linen were installed above the appliances, with Top Knobs “Hopewell” polished chrome pulls. Elements Carrara Quartz countertops were installed above the appliances, creating that added space. 3x6” white ceramic subway tile was used as the backsplash, creating a clean and crisp laundry room! The same tile on the hearths of both fireplaces (E-Stone White 12x24”) was installed on the floor.
The powder bath was painted and 12x36” Ash Fiber Ceramic tile was installed vertically on the wall behind the sink. All hardware was updated with the Signature Hardware “Ultra”Collection and Shades of Light “Sleekly Modern” new vanity lights were installed.
All new wood flooring was installed throughout all of the remodeled rooms making all of the rooms seamlessly flow into each other. The homeowners love their updated home!
Design/Remodel by Hatfield Builders & Remodelers | Photography by Versatile Imaging
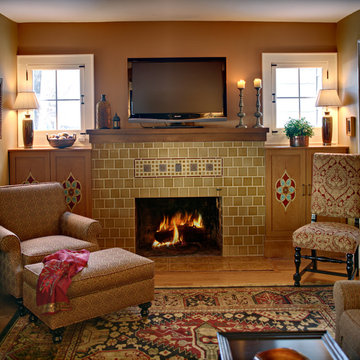
This small living room features custom built cabinets that are painted, glazed & stenciled with a variation on an Islamic seven circle pattern, Turkish tiles on the fireplace, Mongolian painted chest, comfortable upholstered seating in luxurious fabrics, accessories from India and Morocco and art by 3 local artists. Photo: wing Wong
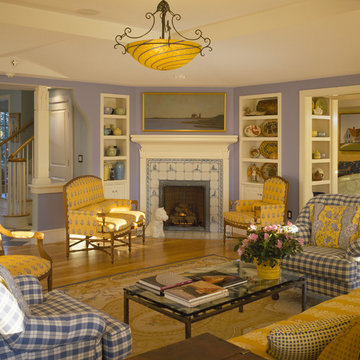
Foto di un soggiorno con camino ad angolo, cornice del camino piastrellata, pareti viola e tappeto
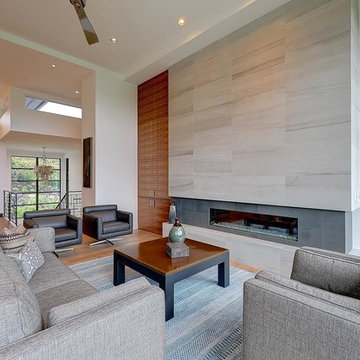
Ispirazione per un grande soggiorno design aperto con sala formale, camino lineare Ribbon, nessuna TV, pareti bianche, parquet chiaro, cornice del camino piastrellata e tappeto
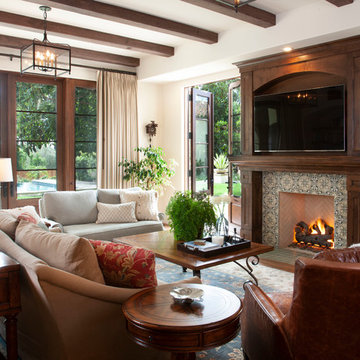
Ed Gohlich
Esempio di un soggiorno mediterraneo con pareti bianche, parete attrezzata, camino classico, cornice del camino piastrellata e tappeto
Esempio di un soggiorno mediterraneo con pareti bianche, parete attrezzata, camino classico, cornice del camino piastrellata e tappeto
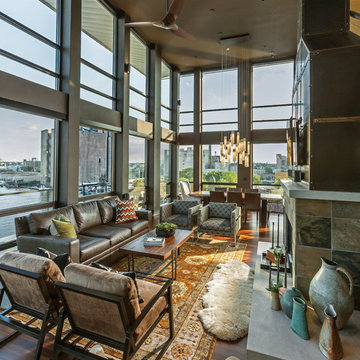
Design: Fringe Interior Design, Milwaukee, WI
Immagine di un grande soggiorno design stile loft con pavimento in legno massello medio, camino classico, cornice del camino piastrellata, TV a parete e tappeto
Immagine di un grande soggiorno design stile loft con pavimento in legno massello medio, camino classico, cornice del camino piastrellata, TV a parete e tappeto

Idee per un grande soggiorno country aperto con pareti grigie, moquette, camino classico, cornice del camino piastrellata, TV autoportante, pavimento marrone e tappeto
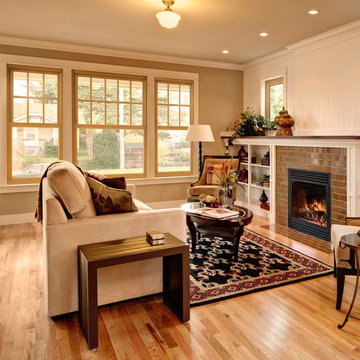
Immagine di un soggiorno chic di medie dimensioni e aperto con pareti beige, parquet chiaro, camino classico, cornice del camino piastrellata, pavimento beige e tappeto
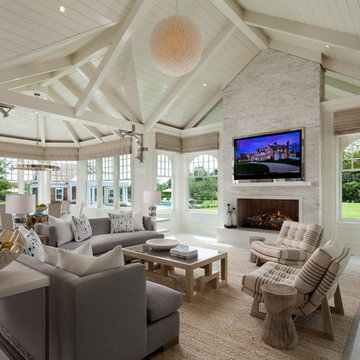
Idee per un soggiorno chic aperto con camino lineare Ribbon, cornice del camino piastrellata, TV a parete e tappeto
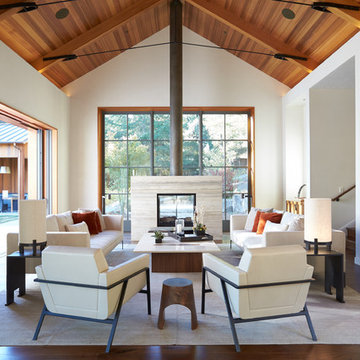
Esempio di un grande soggiorno country aperto con pareti bianche, parquet scuro, camino bifacciale, sala formale, cornice del camino piastrellata e tappeto
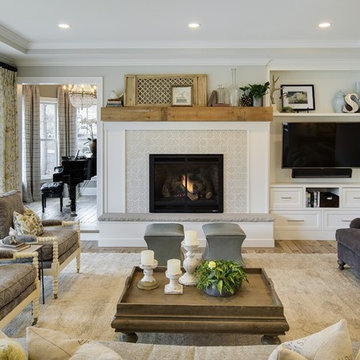
spacecrafting
Ispirazione per un soggiorno chic chiuso con sala formale, pareti grigie, pavimento in legno massello medio, camino classico, cornice del camino piastrellata, TV a parete e tappeto
Ispirazione per un soggiorno chic chiuso con sala formale, pareti grigie, pavimento in legno massello medio, camino classico, cornice del camino piastrellata, TV a parete e tappeto
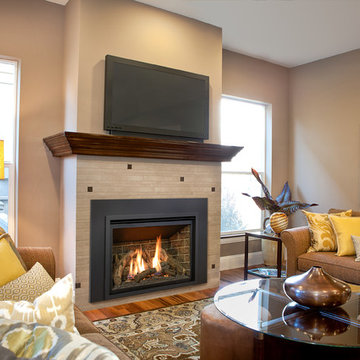
The Chaska 34 Log is Kozy Heat's newest insert. If you are tired of your existing wood burning fireplace, look no more! We can change your existing wood burning fireplace into a gas burning fireplace! Comes standard with realistic logs with a beautiful brick refractory!

A tiled wall surrounds the fireplace in this traditional living room.
Immagine di un grande soggiorno tradizionale aperto con libreria, pareti beige, parquet scuro, cornice del camino piastrellata, nessuna TV, camino lineare Ribbon e tappeto
Immagine di un grande soggiorno tradizionale aperto con libreria, pareti beige, parquet scuro, cornice del camino piastrellata, nessuna TV, camino lineare Ribbon e tappeto
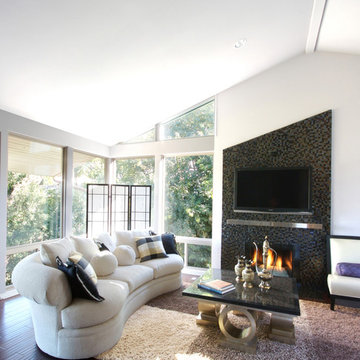
David William Photography
Immagine di un ampio soggiorno design aperto con cornice del camino piastrellata, pavimento in legno massello medio, camino classico, TV a parete, pareti bianche e tappeto
Immagine di un ampio soggiorno design aperto con cornice del camino piastrellata, pavimento in legno massello medio, camino classico, TV a parete, pareti bianche e tappeto
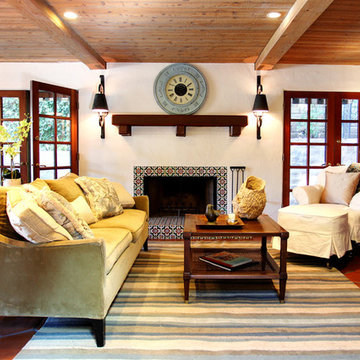
Staging done by Cindi Carter
Photographs by Stephanie Wiley
Idee per un soggiorno mediterraneo con cornice del camino piastrellata e tappeto
Idee per un soggiorno mediterraneo con cornice del camino piastrellata e tappeto
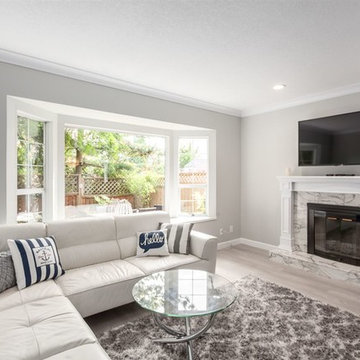
Immagine di un soggiorno contemporaneo di medie dimensioni e chiuso con pareti grigie, pavimento in vinile, camino classico, cornice del camino piastrellata, TV a parete, pavimento grigio e tappeto
Soggiorni con cornice del camino piastrellata e tappeto - Foto e idee per arredare
4