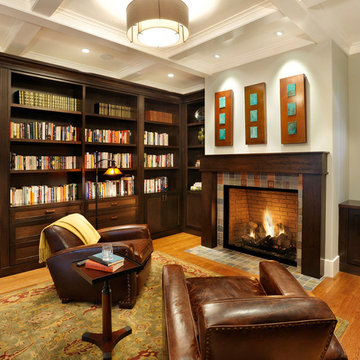Soggiorni con cornice del camino piastrellata e tappeto - Foto e idee per arredare
Filtra anche per:
Budget
Ordina per:Popolari oggi
121 - 140 di 301 foto
1 di 3

Craftsman-style family room with built-in bookcases, window seat, and fireplace. Photo taken by Steve Kuzma Photography.
Ispirazione per un soggiorno stile americano di medie dimensioni con cornice del camino piastrellata, pareti beige, pavimento in legno massello medio, camino classico e tappeto
Ispirazione per un soggiorno stile americano di medie dimensioni con cornice del camino piastrellata, pareti beige, pavimento in legno massello medio, camino classico e tappeto

Idee per un grande soggiorno minimalista aperto con pareti bianche, camino lineare Ribbon, TV a parete, pavimento in gres porcellanato, cornice del camino piastrellata, pavimento beige e tappeto
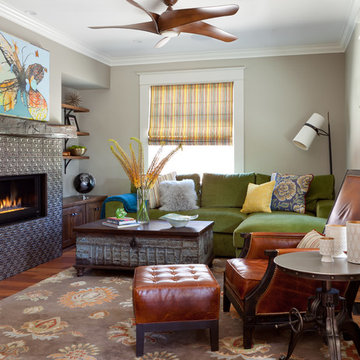
This family room exudes fun and comfort! The fireplace tile gives the space added texture interest.
Immagine di un soggiorno chic con pareti grigie, pavimento in legno massello medio, cornice del camino piastrellata, camino lineare Ribbon e tappeto
Immagine di un soggiorno chic con pareti grigie, pavimento in legno massello medio, cornice del camino piastrellata, camino lineare Ribbon e tappeto
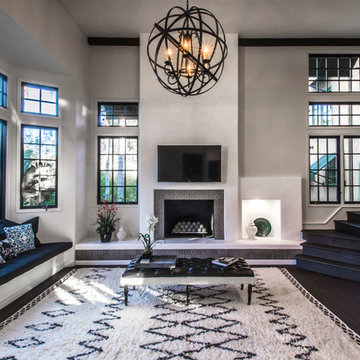
Immagine di un soggiorno mediterraneo con pareti grigie, parquet scuro, camino classico, TV a parete, cornice del camino piastrellata e tappeto
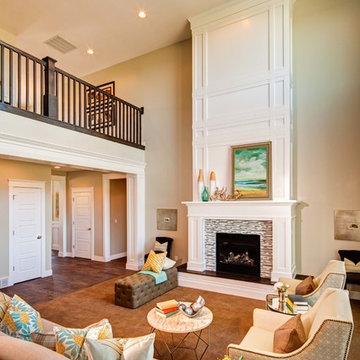
Idee per un soggiorno tradizionale con pareti beige, cornice del camino piastrellata e tappeto
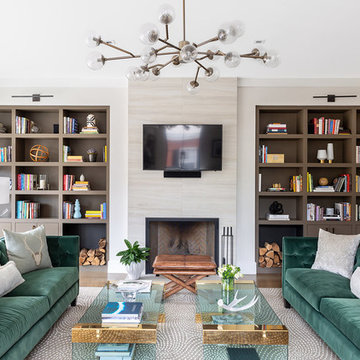
Esempio di un soggiorno design con libreria, pareti beige, camino classico, TV a parete, cornice del camino piastrellata e tappeto

Idee per un grande soggiorno country aperto con pareti grigie, moquette, camino classico, cornice del camino piastrellata, TV autoportante, pavimento marrone e tappeto
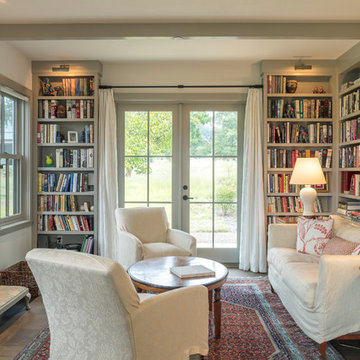
photo by Michael Hospelt
Immagine di un soggiorno country con libreria, pareti bianche, camino classico, cornice del camino piastrellata e tappeto
Immagine di un soggiorno country con libreria, pareti bianche, camino classico, cornice del camino piastrellata e tappeto
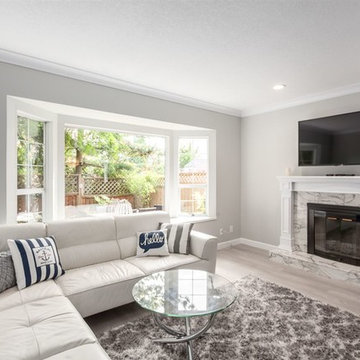
Immagine di un soggiorno contemporaneo di medie dimensioni e chiuso con pareti grigie, pavimento in vinile, camino classico, cornice del camino piastrellata, TV a parete, pavimento grigio e tappeto

Originally located on the back of the home, the gas fireplace was relocated to the current side wall of the Family Room. The portion of the room behind the sofa on the left is a new addition to expand the open plan. Custom built-ins, a light stacked stone on the fireplace and a millwork surround for the TV make the space look classic yet current.
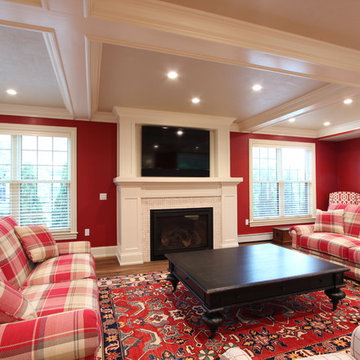
A large flat TV was incorporated into the new fireplace design. A gas insert was selected and paired with marble tile surround.
Foto di un grande soggiorno classico chiuso con pareti rosse, pavimento in legno massello medio, camino classico, cornice del camino piastrellata, TV a parete, pavimento marrone e tappeto
Foto di un grande soggiorno classico chiuso con pareti rosse, pavimento in legno massello medio, camino classico, cornice del camino piastrellata, TV a parete, pavimento marrone e tappeto

The gorgeous "Charleston" home is 6,689 square feet of living with four bedrooms, four full and two half baths, and four-car garage. Interiors were crafted by Troy Beasley of Beasley and Henley Interior Design. Builder- Lutgert
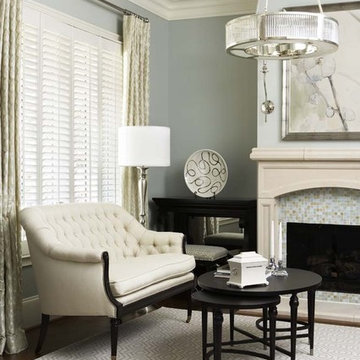
Among the standout elements of this home is the kitchen, featuring Wolf and Sub-Zero appliances.
Materials of Note:
Walker Zanger and Iron Gate tile; Wolf and Sub-Zero appliances; marble and granite countertops throughout home; lighting from Remains; cast-stone mantel in living room; custom stained glass inserts in master bathroom
Rachael Boling Photography
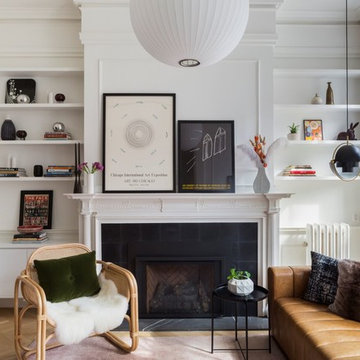
Complete renovation of a brownstone in a landmark district, including the recreation of the original stoop.
Kate Glicksberg Photography
Ispirazione per un soggiorno classico chiuso con pareti bianche, parquet chiaro, camino classico, cornice del camino piastrellata, nessuna TV e tappeto
Ispirazione per un soggiorno classico chiuso con pareti bianche, parquet chiaro, camino classico, cornice del camino piastrellata, nessuna TV e tappeto
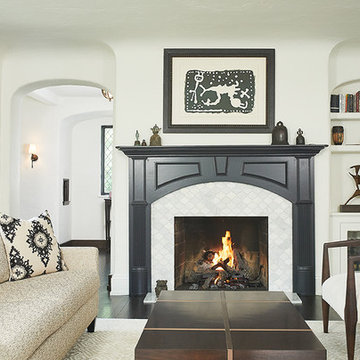
Immagine di un grande soggiorno chic chiuso con sala formale, pareti beige, parquet scuro, camino classico, cornice del camino piastrellata, nessuna TV, pavimento marrone e tappeto
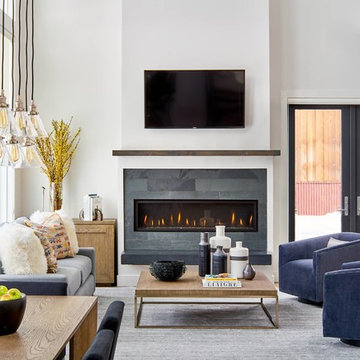
Photo by David Patterson
Idee per un soggiorno minimal aperto con pareti bianche, pavimento in legno massello medio, camino lineare Ribbon, cornice del camino piastrellata, TV a parete e tappeto
Idee per un soggiorno minimal aperto con pareti bianche, pavimento in legno massello medio, camino lineare Ribbon, cornice del camino piastrellata, TV a parete e tappeto
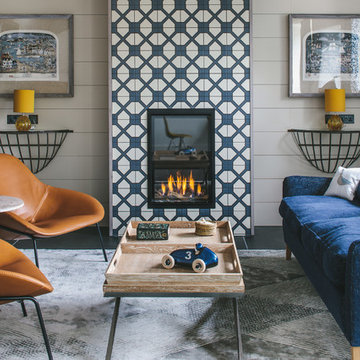
This was a lovely 19th century cottage on the outside, but the interior had been stripped of any original features. We didn't want to create a pastiche of a traditional Cornish cottage. But we incorporated an authentic feel by using local materials like Delabole Slate, local craftsmen to build the amazing feature staircase and local cabinetmakers to make the bespoke kitchen and TV storage unit. This gave the once featureless interior some personality. We had a lucky find in the concealed roof space. We found three original roof trusses and our talented contractor found a way of showing them off. In addition to doing the interior design, we also project managed this refurbishment.
Brett Charles Photography
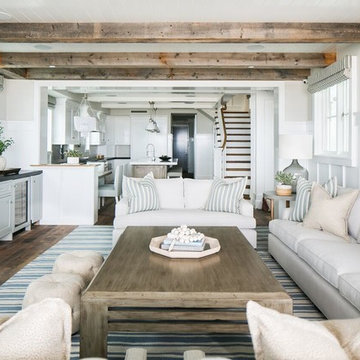
Foto di un soggiorno costiero di medie dimensioni e aperto con pareti bianche, parquet scuro, camino classico, cornice del camino piastrellata, TV a parete, pavimento marrone e tappeto
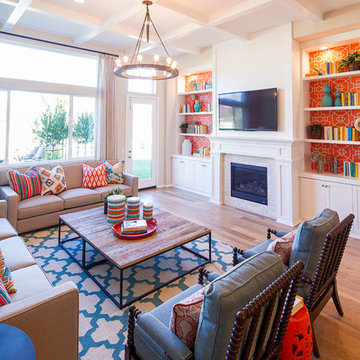
Foto di un soggiorno tradizionale di medie dimensioni e aperto con libreria, pareti bianche, pavimento in legno massello medio, camino classico, cornice del camino piastrellata, TV a parete, pavimento marrone e tappeto
Soggiorni con cornice del camino piastrellata e tappeto - Foto e idee per arredare
7
