Soggiorni con cornice del camino in perlinato - Foto e idee per arredare
Filtra anche per:
Budget
Ordina per:Popolari oggi
101 - 120 di 423 foto
1 di 3
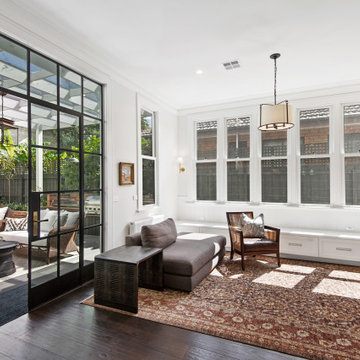
Double glass doors lead to the open plan kitchen, living and dining space of this beautiful period home. The rear yard picture framed by custom powder coated black steel doors with stunning hand turned brass fixtures

Fireplace Re-Design
Foto di un grande soggiorno country con pareti bianche, pavimento in laminato, camino classico, cornice del camino in perlinato, pavimento beige e soffitto a volta
Foto di un grande soggiorno country con pareti bianche, pavimento in laminato, camino classico, cornice del camino in perlinato, pavimento beige e soffitto a volta
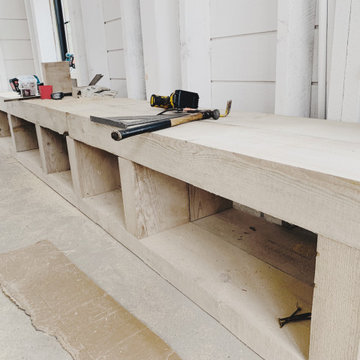
Ispirazione per un piccolo soggiorno country aperto con pareti bianche, parquet chiaro, stufa a legna, cornice del camino in perlinato, pavimento beige, soffitto a volta e pareti in perlinato
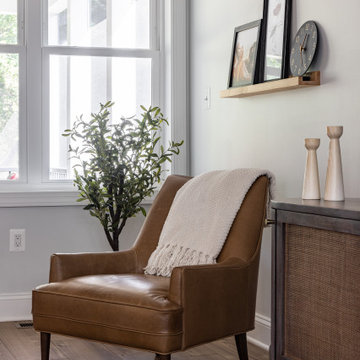
Modern farmhouse new construction great room in Haymarket, VA.
Foto di un soggiorno country di medie dimensioni e aperto con pareti bianche, pavimento in vinile, camino bifacciale, cornice del camino in perlinato, TV a parete, pavimento marrone e travi a vista
Foto di un soggiorno country di medie dimensioni e aperto con pareti bianche, pavimento in vinile, camino bifacciale, cornice del camino in perlinato, TV a parete, pavimento marrone e travi a vista
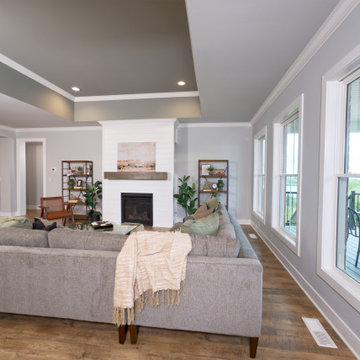
Ispirazione per un grande soggiorno american style aperto con pareti grigie, pavimento in legno massello medio, camino classico, cornice del camino in perlinato, pavimento marrone e soffitto ribassato
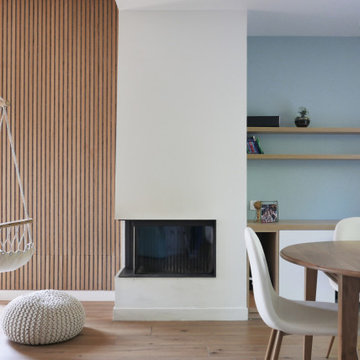
Rénovation complète pour le RDC de cette maison individuelle. Les cloisons séparant la cuisine de la pièce de vue ont été abattues pour faciliter les circulations et baigner les espaces de lumière naturelle. Le tout à été réfléchi dans des tons très clairs et pastels. Le caractère est apporté dans la décoration, le nouvel insert de cheminée très contemporain et le rythme des menuiseries sur mesure.
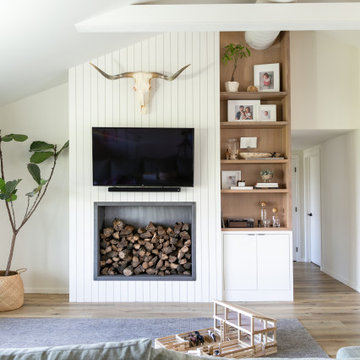
Open Living Room with Fireplace Storage and Book Shelf.
Immagine di un piccolo soggiorno moderno aperto con sala formale, pareti bianche, parquet chiaro, stufa a legna, cornice del camino in perlinato, TV a parete e soffitto a volta
Immagine di un piccolo soggiorno moderno aperto con sala formale, pareti bianche, parquet chiaro, stufa a legna, cornice del camino in perlinato, TV a parete e soffitto a volta

I removed the stair railing because I wanted to hide the back of the upright Piano. I also only wanted to carpet the stair treads, painting the risers white. I painted the walls and ceiling Sherwin Williams City Loft because I wanted a neutral backdrop for all of our artwork and collectibles.
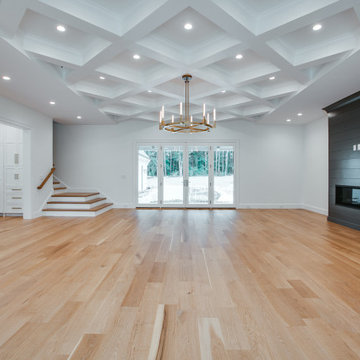
Family room in Marvin NC. 7 inch white oak floors. Shiplap fireplace. White coffered ceiling
Immagine di un ampio soggiorno tradizionale aperto con pareti bianche, parquet chiaro, cornice del camino in perlinato, pavimento beige e soffitto a cassettoni
Immagine di un ampio soggiorno tradizionale aperto con pareti bianche, parquet chiaro, cornice del camino in perlinato, pavimento beige e soffitto a cassettoni
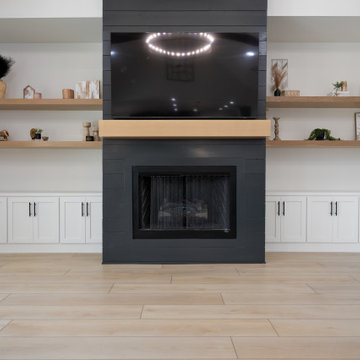
Crisp tones of maple and birch. Minimal and modern, the perfect backdrop for every room. With the Modin Collection, we have raised the bar on luxury vinyl plank. The result is a new standard in resilient flooring. Modin offers true embossed in register texture, a low sheen level, a rigid SPC core, an industry-leading wear layer, and so much more.
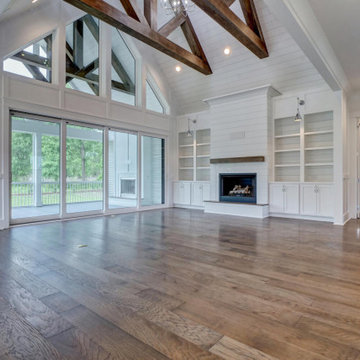
Idee per un soggiorno stile americano con pareti bianche, camino classico, cornice del camino in perlinato, soffitto in perlinato e pannellatura
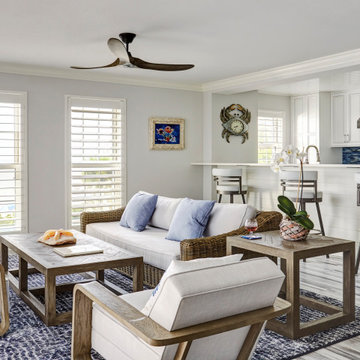
This condo we addressed the layout and making changes to the layout. By opening up the kitchen and turning the space into a great room. With the dining/bar, lanai, and family adding to the space giving it a open and spacious feeling. Then we addressed the hall with its too many doors. Changing the location of the guest bedroom door to accommodate a better furniture layout. The bathrooms we started from scratch The new look is perfectly suited for the clients and their entertaining lifestyle.
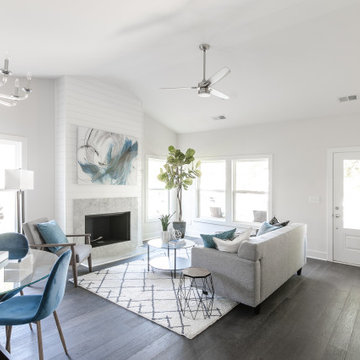
Immagine di un soggiorno chic aperto con parquet scuro, cornice del camino in perlinato, pavimento marrone e soffitto a volta
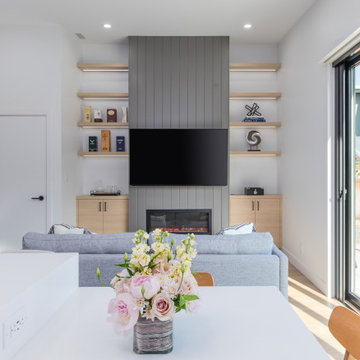
Idee per un soggiorno minimal di medie dimensioni e aperto con libreria, pareti bianche, pavimento in vinile, camino classico, cornice del camino in perlinato, parete attrezzata, pavimento beige e soffitto a volta

Influenced by classic Nordic design. Surprisingly flexible with furnishings. Amplify by continuing the clean modern aesthetic, or punctuate with statement pieces.
The Modin Rigid luxury vinyl plank flooring collection is the new standard in resilient flooring. Modin Rigid offers true embossed-in-register texture, creating a surface that is convincing to the eye and to the touch; a low sheen level to ensure a natural look that wears well over time; four-sided enhanced bevels to more accurately emulate the look of real wood floors; wider and longer waterproof planks; an industry-leading wear layer; and a pre-attached underlayment.
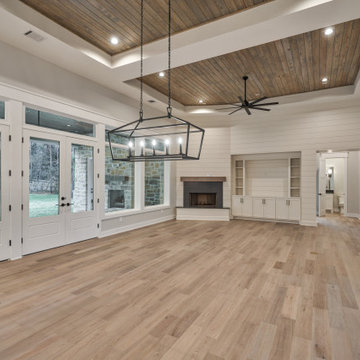
Foto di un grande soggiorno stile americano aperto con pareti bianche, pavimento in legno massello medio, camino ad angolo, cornice del camino in perlinato, parete attrezzata, pavimento marrone, soffitto in legno e pareti in perlinato
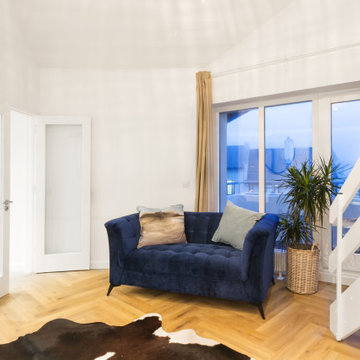
Living room with a houseplant and blue sofa beside the patio doors which lead to the balcony and sea view.
Esempio di un soggiorno stile marinaro di medie dimensioni e stile loft con pareti bianche, pavimento in laminato, cornice del camino in perlinato, pavimento beige, soffitto in legno e pareti in perlinato
Esempio di un soggiorno stile marinaro di medie dimensioni e stile loft con pareti bianche, pavimento in laminato, cornice del camino in perlinato, pavimento beige, soffitto in legno e pareti in perlinato
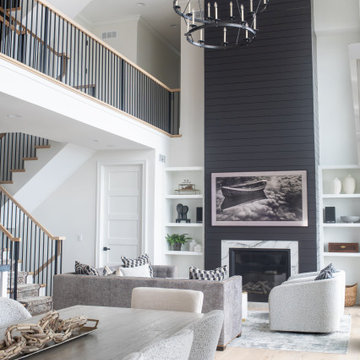
Home remodel in the Lake Geneva, WI area
Foto di un soggiorno classico di medie dimensioni e stile loft con pareti bianche, parquet chiaro, camino classico, cornice del camino in perlinato, TV a parete, pavimento marrone e soffitto a volta
Foto di un soggiorno classico di medie dimensioni e stile loft con pareti bianche, parquet chiaro, camino classico, cornice del camino in perlinato, TV a parete, pavimento marrone e soffitto a volta
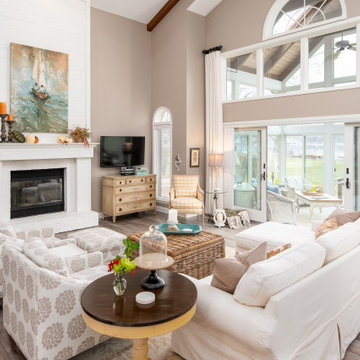
This lake inspired living room is a grand place to entertain your guests while looking out onto your gorgeous lake. The focal in this room is the amazing shiplap fireplace that matches the spectacular windows in this room.
Designed by-Kathy Levin
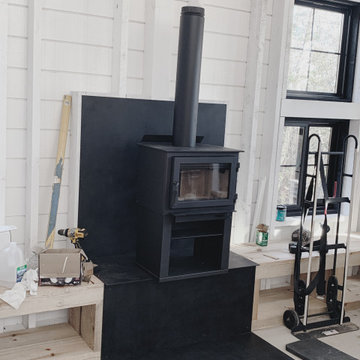
Idee per un piccolo soggiorno country aperto con pareti bianche, parquet chiaro, stufa a legna, cornice del camino in perlinato, pavimento beige, soffitto a volta e pareti in perlinato
Soggiorni con cornice del camino in perlinato - Foto e idee per arredare
6