Soggiorni con cornice del camino in perlinato - Foto e idee per arredare
Filtra anche per:
Budget
Ordina per:Popolari oggi
61 - 80 di 423 foto
1 di 3
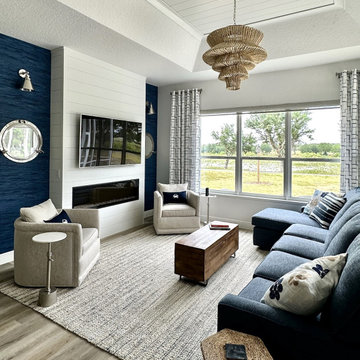
With their primary home in Cap Code, this client was looking to blend some familiar nautical elements with a Floridian feel.
Foto di un grande soggiorno costiero con pareti blu, camino classico, cornice del camino in perlinato, TV a parete, pavimento beige e soffitto in perlinato
Foto di un grande soggiorno costiero con pareti blu, camino classico, cornice del camino in perlinato, TV a parete, pavimento beige e soffitto in perlinato
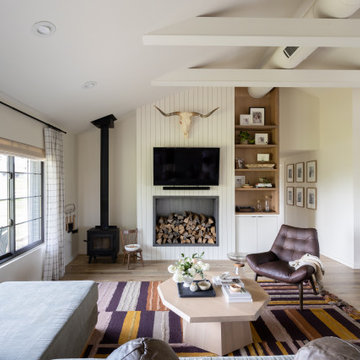
Open Living Room with Fireplace Storage, Wood Burning Stove and Book Shelf.
Immagine di un piccolo soggiorno moderno aperto con sala formale, pareti bianche, parquet chiaro, stufa a legna, cornice del camino in perlinato, TV a parete e soffitto a volta
Immagine di un piccolo soggiorno moderno aperto con sala formale, pareti bianche, parquet chiaro, stufa a legna, cornice del camino in perlinato, TV a parete e soffitto a volta
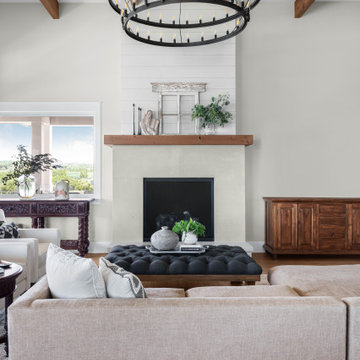
Esempio di un grande soggiorno stile marinaro aperto con pareti grigie, pavimento in legno massello medio, camino classico, cornice del camino in perlinato, nessuna TV, pavimento marrone e travi a vista

Great Room with Waterfront View showcasing a mix of natural tones & textures. The Paint Palette and Fabrics are an inviting blend of white's with custom Fireplace & Cabinetry. Lounge furniture is specified in deep comfortable dimensions.
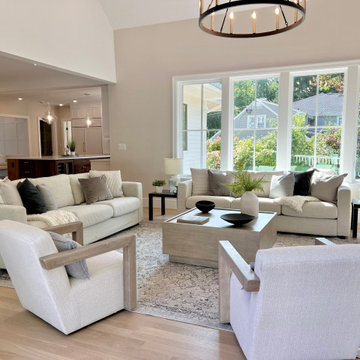
Esempio di un grande soggiorno classico aperto con parquet chiaro, camino classico, cornice del camino in perlinato e soffitto a volta
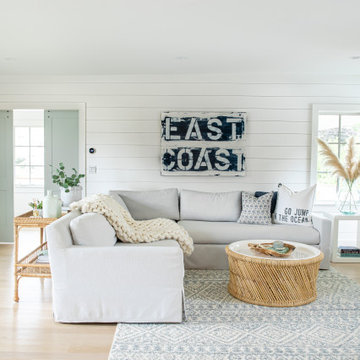
Idee per un grande soggiorno costiero aperto con pareti bianche, parquet chiaro, camino classico, cornice del camino in perlinato, TV a parete, pavimento marrone, travi a vista e pareti in perlinato

I was pretty happy when I saw these black windows going in. Just cleans up the look so much. I used to be a big fan of white windows and years of my wife mocking me and telling me black was the only way to go finally must have sunk in. A ton of my design preferences have come from her over the years. I think we have combined both of our favorites into one. It's been a long road with a LOT of changing ideas to get to this point of our design methods. Massive change and then now just a little changing and tweaking. Seems like always veering toward more modern lines and minimalism and simplicity while getting more rustic at the same time. My dad would have been proud. He always called himself a chainsaw carpenter. His style was a little more rustic than the current NB palette but its weird how we keep moving more in that direction.
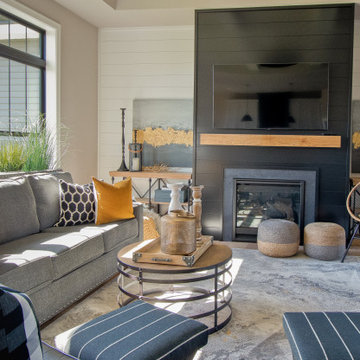
Oak Wood Floors by Shaw, Exploration in Voyage
Foto di un soggiorno mediterraneo con sala formale, pareti bianche, parquet chiaro, TV a parete, pavimento marrone, soffitto a cassettoni, pareti in perlinato, camino classico e cornice del camino in perlinato
Foto di un soggiorno mediterraneo con sala formale, pareti bianche, parquet chiaro, TV a parete, pavimento marrone, soffitto a cassettoni, pareti in perlinato, camino classico e cornice del camino in perlinato
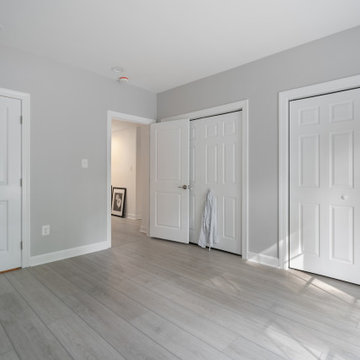
Influenced by classic Nordic design. Surprisingly flexible with furnishings. Amplify by continuing the clean modern aesthetic, or punctuate with statement pieces.
The Modin Rigid luxury vinyl plank flooring collection is the new standard in resilient flooring. Modin Rigid offers true embossed-in-register texture, creating a surface that is convincing to the eye and to the touch; a low sheen level to ensure a natural look that wears well over time; four-sided enhanced bevels to more accurately emulate the look of real wood floors; wider and longer waterproof planks; an industry-leading wear layer; and a pre-attached underlayment.

The focus wall is designed with lighted shelving and a linear electric fireplace. It includes popular shiplap behind the flat screen tv. The custom molding is the crowning touch. The mirror in the dining room was also created to reflect all the beautiful things
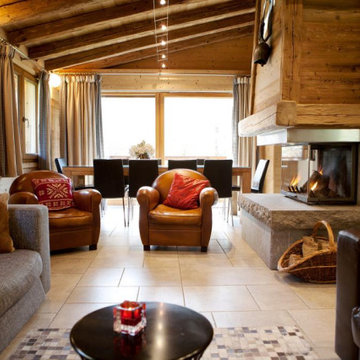
Esempio di un grande soggiorno country con cornice del camino in perlinato, TV a parete, soffitto in legno e pareti in legno
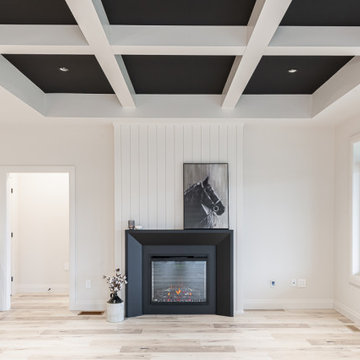
Esempio di un soggiorno classico di medie dimensioni e aperto con pareti bianche, pavimento in laminato, camino classico, cornice del camino in perlinato, TV a parete, pavimento marrone e soffitto a cassettoni
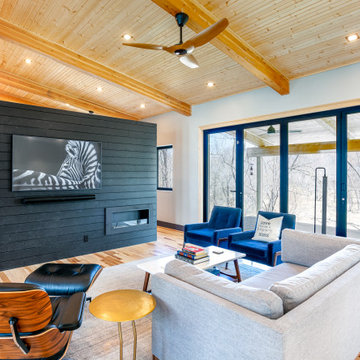
Open floor plan living space with exposed beams and expansive folding doors out to deck.
Foto di un soggiorno design di medie dimensioni e aperto con pareti grigie, pavimento in legno massello medio, camino lineare Ribbon, cornice del camino in perlinato, parete attrezzata e travi a vista
Foto di un soggiorno design di medie dimensioni e aperto con pareti grigie, pavimento in legno massello medio, camino lineare Ribbon, cornice del camino in perlinato, parete attrezzata e travi a vista
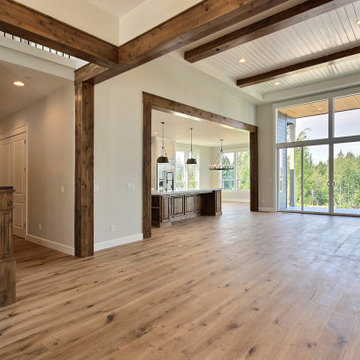
This Multi-Level Transitional Craftsman Home Features Blended Indoor/Outdoor Living, a Split-Bedroom Layout for Privacy in The Master Suite and Boasts Both a Master & Guest Suite on The Main Level!

Advisement + Design - Construction advisement, custom millwork & custom furniture design, interior design & art curation by Chango & Co.
Idee per un soggiorno tradizionale di medie dimensioni e aperto con sala formale, pareti bianche, parquet chiaro, cornice del camino in perlinato, TV autoportante, pavimento marrone, soffitto in legno e pareti in perlinato
Idee per un soggiorno tradizionale di medie dimensioni e aperto con sala formale, pareti bianche, parquet chiaro, cornice del camino in perlinato, TV autoportante, pavimento marrone, soffitto in legno e pareti in perlinato
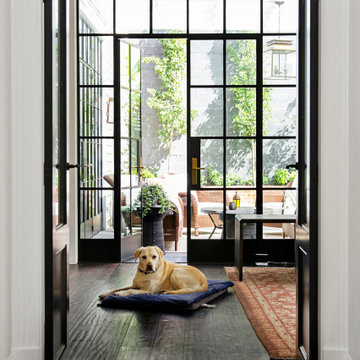
Double glass doors lead to the open plan kitchen, living and dining space of this beautiful period home. The rear yard picture framed by custom powder coated black steel doors with stunning hand turned brass fixtures
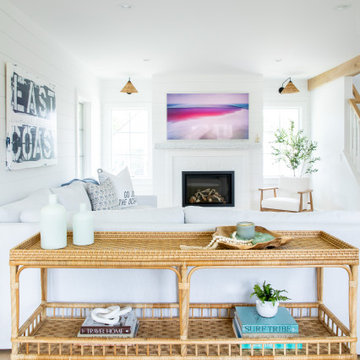
Immagine di un grande soggiorno stile marino aperto con pareti bianche, parquet chiaro, camino classico, cornice del camino in perlinato, TV a parete, pavimento marrone, travi a vista e pareti in perlinato
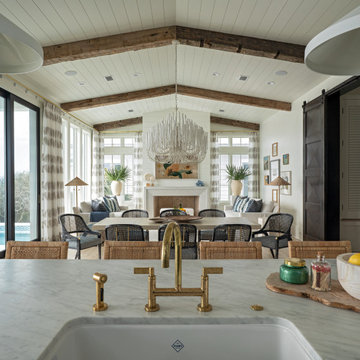
Esempio di un grande soggiorno stile marinaro aperto con pareti bianche, pavimento in legno verniciato, camino classico, cornice del camino in perlinato, TV a parete, pavimento beige, travi a vista e pareti in perlinato
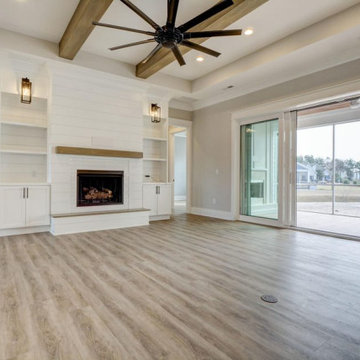
Foto di un soggiorno country aperto con camino classico, cornice del camino in perlinato, TV a parete e travi a vista
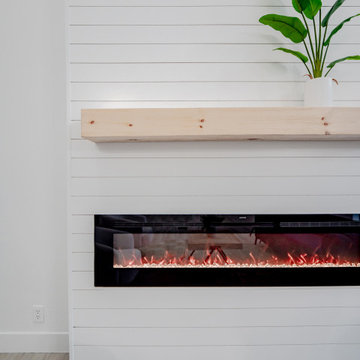
Esempio di un soggiorno moderno di medie dimensioni con sala formale, pareti bianche, pavimento in laminato, camino classico, cornice del camino in perlinato, nessuna TV, pavimento grigio e soffitto a volta
Soggiorni con cornice del camino in perlinato - Foto e idee per arredare
4