Soggiorni con cornice del camino in perlinato - Foto e idee per arredare
Filtra anche per:
Budget
Ordina per:Popolari oggi
161 - 180 di 423 foto
1 di 3
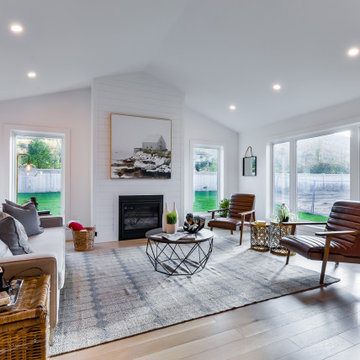
A Custom Two-Storey Modern Farmhouse Build Quality Homes built in Blue Mountains, Ontario.
Immagine di un grande soggiorno country aperto con pareti bianche, parquet chiaro, camino classico, cornice del camino in perlinato, pavimento marrone e soffitto a volta
Immagine di un grande soggiorno country aperto con pareti bianche, parquet chiaro, camino classico, cornice del camino in perlinato, pavimento marrone e soffitto a volta
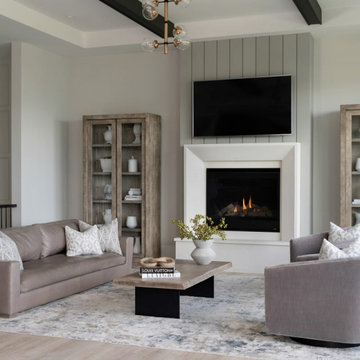
Idee per un ampio soggiorno minimalista aperto con sala formale, pareti bianche, pavimento in linoleum, camino classico, cornice del camino in perlinato, parete attrezzata, pavimento verde e travi a vista

This living room was part of a larger main floor remodel that included the kitchen, dining room, entryway, and stair. The existing wood burning fireplace and moss rock was removed and replaced with rustic black stained paneling, a gas corner fireplace, and a soapstone hearth. New beams were added.
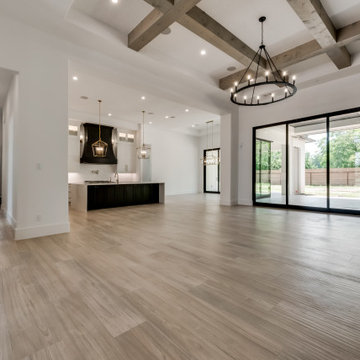
Living area open to kitchen Large sliders
Ispirazione per un grande soggiorno tradizionale aperto con pareti bianche, pavimento in gres porcellanato, cornice del camino in perlinato, TV a parete, pavimento beige e travi a vista
Ispirazione per un grande soggiorno tradizionale aperto con pareti bianche, pavimento in gres porcellanato, cornice del camino in perlinato, TV a parete, pavimento beige e travi a vista
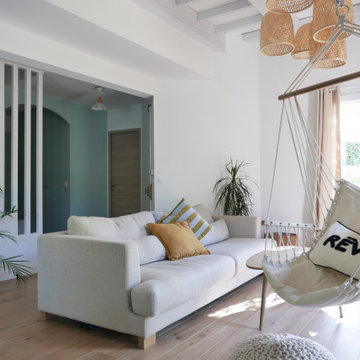
Rénovation complète pour le RDC de cette maison individuelle. Les cloisons séparant la cuisine de la pièce de vue ont été abattues pour faciliter les circulations et baigner les espaces de lumière naturelle. Le tout à été réfléchi dans des tons très clairs et pastels. Le caractère est apporté dans la décoration, le nouvel insert de cheminée très contemporain et le rythme des menuiseries sur mesure.
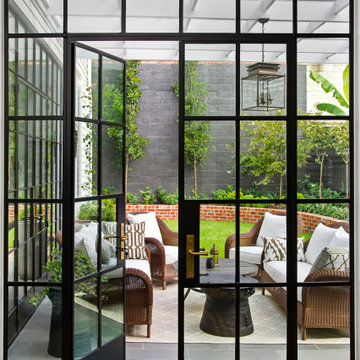
Double glass doors lead to the open plan kitchen, living and dining space of this beautiful period home. The rear yard picture framed by custom powder coated black steel doors with stunning hand turned brass fixtures
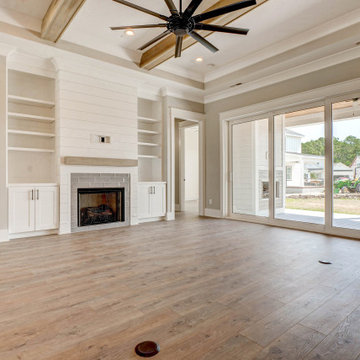
Esempio di un grande soggiorno classico aperto con pareti beige, camino classico, cornice del camino in perlinato, parete attrezzata e travi a vista
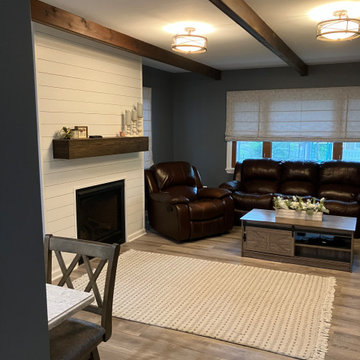
This older house was completely transformed and opened up with the help of our talented designers for an integrated living room and kitchen combo.
Immagine di un piccolo soggiorno chic chiuso con pareti grigie, pavimento in vinile, camino classico, cornice del camino in perlinato, TV autoportante, pavimento grigio e soffitto a cassettoni
Immagine di un piccolo soggiorno chic chiuso con pareti grigie, pavimento in vinile, camino classico, cornice del camino in perlinato, TV autoportante, pavimento grigio e soffitto a cassettoni
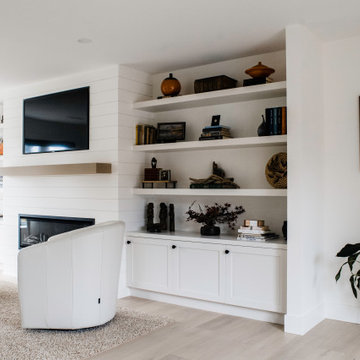
This before image showcase how dim this space was proir to removing the stone fireplace and storage. It opened up the entire room to create a bright and inviting living space that the clients can host in wit a much more open concept vibe. The plant is located where the stone work would have been before the chimney and fireplace was demolished.
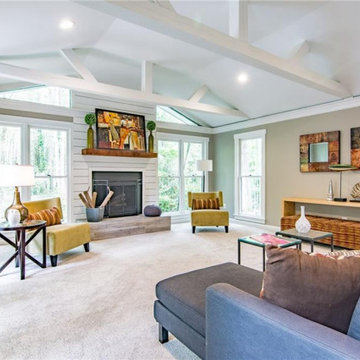
Esempio di un grande soggiorno country chiuso con sala formale, pareti bianche, moquette, camino classico, cornice del camino in perlinato, TV nascosta, pavimento bianco e travi a vista
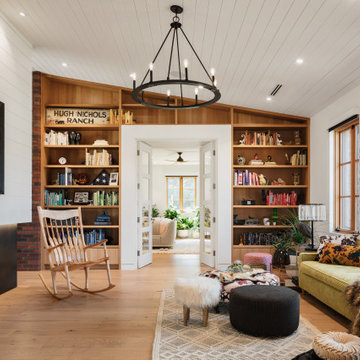
Both bedrooms in the historic home open up to the backside of the sitting room. The owners refer to this as their sanctuary space. Built in bookshelves, family heirloom furniture pieces and accessories adorn this room. A custom rocking chair completes the space.
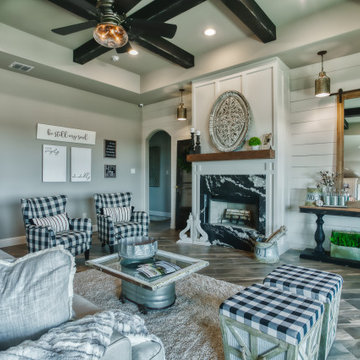
This open concept living room features shiplap and exposed beam ceiling, arched doorways and custom fireplace.
Idee per un soggiorno country di medie dimensioni e aperto con pareti grigie, camino classico, cornice del camino in perlinato, pavimento grigio, soffitto ribassato e pareti in perlinato
Idee per un soggiorno country di medie dimensioni e aperto con pareti grigie, camino classico, cornice del camino in perlinato, pavimento grigio, soffitto ribassato e pareti in perlinato
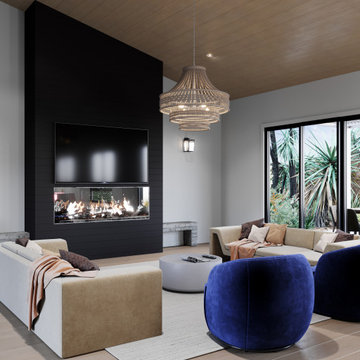
Idee per un grande soggiorno moderno aperto con pareti multicolore, parquet chiaro, camino classico, cornice del camino in perlinato, TV a parete, pavimento multicolore e soffitto a volta
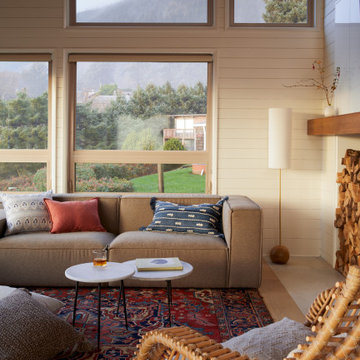
This coastal living space provides ample amount of light, comfort and respite with white walls, wood tones, warm hues and stunning views.
Ispirazione per un soggiorno stile marinaro di medie dimensioni e aperto con pareti bianche, parquet chiaro, camino classico, cornice del camino in perlinato, TV a parete, pavimento beige, soffitto a volta e pareti in perlinato
Ispirazione per un soggiorno stile marinaro di medie dimensioni e aperto con pareti bianche, parquet chiaro, camino classico, cornice del camino in perlinato, TV a parete, pavimento beige, soffitto a volta e pareti in perlinato
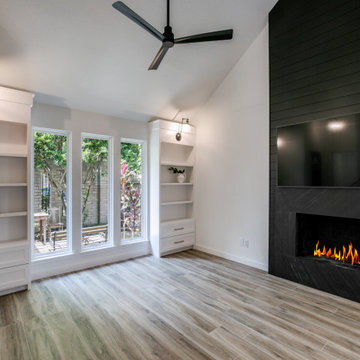
Family room with custom built in's
Idee per un soggiorno country stile loft con pareti bianche, pavimento in gres porcellanato, cornice del camino in perlinato, TV a parete, pavimento marrone e soffitto a volta
Idee per un soggiorno country stile loft con pareti bianche, pavimento in gres porcellanato, cornice del camino in perlinato, TV a parete, pavimento marrone e soffitto a volta
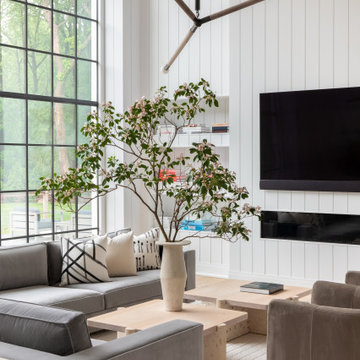
Advisement + Design - Construction advisement, custom millwork & custom furniture design, interior design & art curation by Chango & Co.
Foto di un soggiorno tradizionale di medie dimensioni e aperto con sala formale, pareti bianche, parquet chiaro, cornice del camino in perlinato, TV autoportante, pavimento marrone, soffitto in legno e pareti in perlinato
Foto di un soggiorno tradizionale di medie dimensioni e aperto con sala formale, pareti bianche, parquet chiaro, cornice del camino in perlinato, TV autoportante, pavimento marrone, soffitto in legno e pareti in perlinato
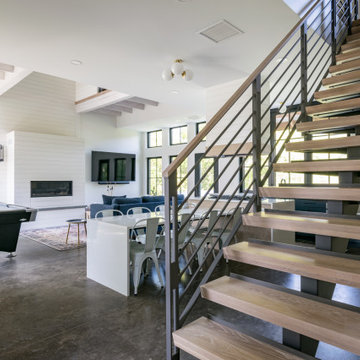
Envinity’s Trout Road project combines energy efficiency and nature, as the 2,732 square foot home was designed to incorporate the views of the natural wetland area and connect inside to outside. The home has been built for entertaining, with enough space to sleep a small army and (6) bathrooms and large communal gathering spaces inside and out.
In partnership with StudioMNMLST
Architect: Darla Lindberg
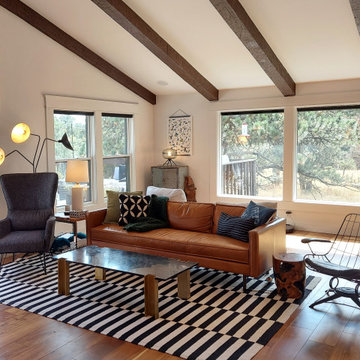
This living room was part of a larger main floor remodel that included the kitchen, dining room, entryway, and stair. The existing wood burning fireplace and moss rock was removed and replaced with rustic black stained paneling, a gas corner fireplace, and a soapstone hearth. New beams were added.
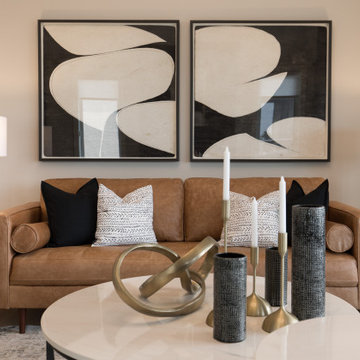
Immagine di un grande soggiorno classico aperto con sala formale, pareti beige, pavimento in legno massello medio, camino classico, cornice del camino in perlinato, nessuna TV, pavimento marrone e travi a vista
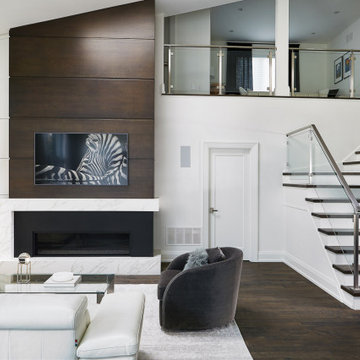
A bright and airy open concept living room with a modern fireplace.
Esempio di un grande soggiorno design aperto con parquet scuro, camino classico, cornice del camino in perlinato, TV a parete, pavimento marrone, soffitto a volta e pareti bianche
Esempio di un grande soggiorno design aperto con parquet scuro, camino classico, cornice del camino in perlinato, TV a parete, pavimento marrone, soffitto a volta e pareti bianche
Soggiorni con cornice del camino in perlinato - Foto e idee per arredare
9