Soggiorni con cornice del camino in mattoni e TV a parete - Foto e idee per arredare
Filtra anche per:
Budget
Ordina per:Popolari oggi
41 - 60 di 8.013 foto
1 di 3
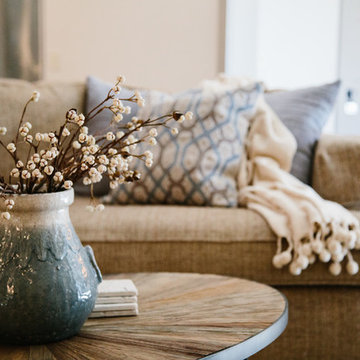
Esempio di un soggiorno country di medie dimensioni e chiuso con sala formale, pareti bianche, pavimento in legno massello medio, camino classico, cornice del camino in mattoni e TV a parete

Close up of Great Room first floor fireplace and bar areas. Exposed brick from the original boiler room walls was restored and cleaned. The boiler room chimney was re-purposed for installation of new gas fireplaces on the main floor and mezzanine. The original concrete floor was covered with new wood framing and wood flooring, fully insulated with foam.
Photo Credit:
Alexander Long (www.brilliantvisual.com)

The brief for the living room included creating a space that is comfortable, modern and where the couple’s young children can play and make a mess. We selected a bright, vintage rug to anchor the space on top of which we added a myriad of seating opportunities that can move and morph into whatever is required for playing and entertaining.

Shawnee homeowners contacted Arlene Ladegaard of Design Connection, Inc. to update their family room which featured all golden oak cabinetry and trim. The furnishings represented the mid-century with well-worn furniture and outdated colors.
The homeowners treasured a few wood pieces that they had artfully chosen for their interest. They wanted to keep these and incorporate them into the new look. These pieces anchored the selection of the new furniture and the design of the remodeled family room.
Because the family room was part of a first floor remodel and the space flowed from one room to the next, the colors in each room needed to blend together. The paint colors tied the rooms together seamlessly. The wood trim was sprayed white and the walls painted a warm soothing gray. The fireplace was painted a darker gray.
A floor plan was created for all the furnishings to meet the homeowners’ preference for comfortable chairs that would focus on the fireplace and television. The design team placed the TV above the mantel for easy viewing from all angles of the room. The team also chose upholstered pieces for their comfort and well-wearing fabrics while ensuring that the older traditional pieces mingled well with the contemporary lamps and new end tables. An area rug anchored the room and gold and warm gray tones add richness and warmth to the new color scheme.
Hunter Douglas wood blinds finished in white to blend with the trim color completed the remodel of this beautiful and updated transitional room.
Design Connection Inc. of Overland Park provided space planning, remodeling, painting, furniture, area rugs, accessories, project management and paint and stain colors.
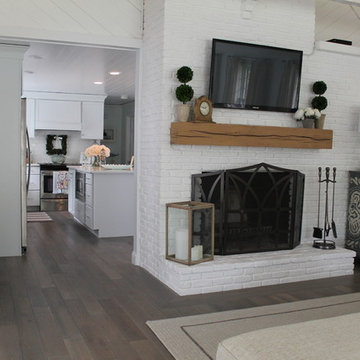
Reclaimed Wood Beam used as a fireplace mantel from Stonewood Products.
Immagine di un soggiorno stile marino di medie dimensioni e aperto con pareti bianche, parquet scuro, camino classico, cornice del camino in mattoni e TV a parete
Immagine di un soggiorno stile marino di medie dimensioni e aperto con pareti bianche, parquet scuro, camino classico, cornice del camino in mattoni e TV a parete

Andrea Cary
Esempio di un ampio soggiorno country aperto con pavimento in legno massello medio, pareti bianche, camino classico, cornice del camino in mattoni e TV a parete
Esempio di un ampio soggiorno country aperto con pavimento in legno massello medio, pareti bianche, camino classico, cornice del camino in mattoni e TV a parete
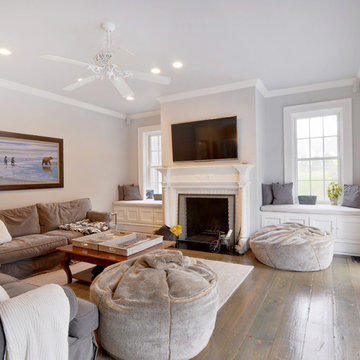
Westport, CT - Family Room: This large family room was part of an addition to a lovely home in Westport, CT we remodeled. A large white door surrounded by extra large windows allows natural light to flow through the room. Which opens the room to a newly renovated composite deck. Beautiful white trim and crown molding outline the room. The room is finished off with recessed lighting, light colored walls, dark hardwood floors, a large decorative ceiling fan with a wall mounted tv above a brick fireplace. Perfect for those New England Winters.
Photography by, Peter Krupeya.
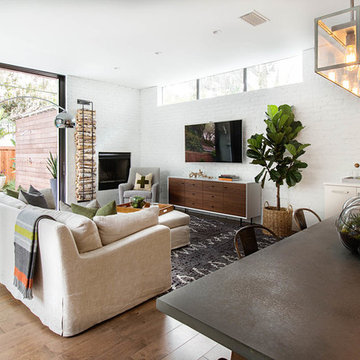
Immagine di un soggiorno classico di medie dimensioni e aperto con sala formale, pareti bianche, pavimento in legno massello medio, camino lineare Ribbon, cornice del camino in mattoni, TV a parete e tappeto
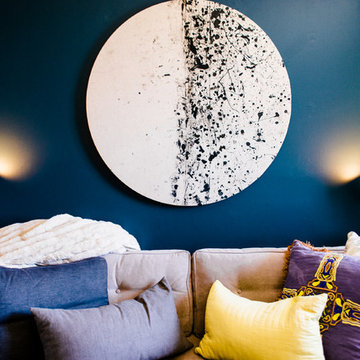
Dark wall with yellow accent and stringing art.
Esempio di un soggiorno bohémian di medie dimensioni e aperto con angolo bar, pareti blu, pavimento in legno massello medio, camino ad angolo, cornice del camino in mattoni e TV a parete
Esempio di un soggiorno bohémian di medie dimensioni e aperto con angolo bar, pareti blu, pavimento in legno massello medio, camino ad angolo, cornice del camino in mattoni e TV a parete
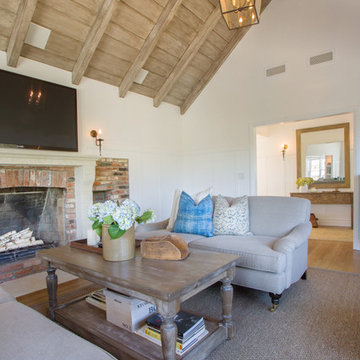
© Dana Miller, www.millerhallphoto.com
Idee per un soggiorno classico con pareti bianche, camino classico, cornice del camino in mattoni e TV a parete
Idee per un soggiorno classico con pareti bianche, camino classico, cornice del camino in mattoni e TV a parete

The original double-sided fireplace anchors and connects the living and dining spaces. The owner’s carefully selected modern furnishings are arranged on a new hardwood floor. Photo Credit: Dale Lang
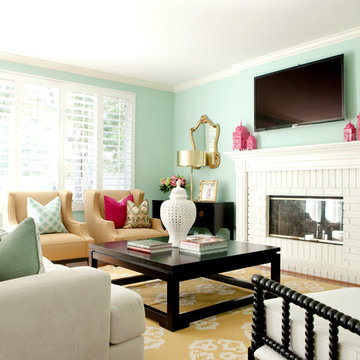
Designed by Alison Royer
Photos: Ashlee Raubach
Immagine di un soggiorno bohémian di medie dimensioni e chiuso con pareti blu, pavimento in legno massello medio, camino classico, cornice del camino in mattoni, TV a parete e pavimento beige
Immagine di un soggiorno bohémian di medie dimensioni e chiuso con pareti blu, pavimento in legno massello medio, camino classico, cornice del camino in mattoni, TV a parete e pavimento beige

Foto di un soggiorno country di medie dimensioni e aperto con camino classico, cornice del camino in mattoni, pareti bianche, parquet scuro, TV a parete e pavimento marrone

This living room got an upgraded look with the help of new paint, furnishings, fireplace tiling and the installation of a bar area. Our clients like to party and they host very often... so they needed a space off the kitchen where adults can make a cocktail and have a conversation while listening to music. We accomplished this with conversation style seating around a coffee table. We designed a custom built-in bar area with wine storage and beverage fridge, and floating shelves for storing stemware and glasses. The fireplace also got an update with beachy glazed tile installed in a herringbone pattern and a rustic pine mantel. The homeowners are also love music and have a large collection of vinyl records. We commissioned a custom record storage cabinet from Hansen Concepts which is a piece of art and a conversation starter of its own. The record storage unit is made of raw edge wood and the drawers are engraved with the lyrics of the client's favorite songs. It's a masterpiece and will be an heirloom for sure.

This mid-century modern was a full restoration back to this home's former glory. The vertical grain fir ceilings were reclaimed, refinished, and reinstalled. The floors were a special epoxy blend to imitate terrazzo floors that were so popular during this period. Reclaimed light fixtures, hardware, and appliances put the finishing touches on this remodel.
Photo credit - Inspiro 8 Studios
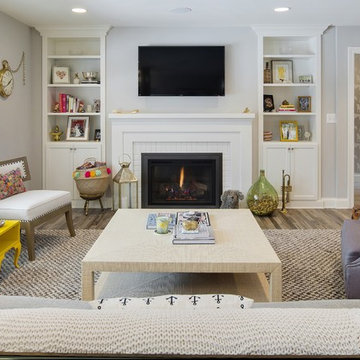
Spacecrafting
Foto di un soggiorno stile marinaro di medie dimensioni e aperto con sala formale, pareti grigie, camino classico, TV a parete, parquet chiaro, cornice del camino in mattoni e pavimento marrone
Foto di un soggiorno stile marinaro di medie dimensioni e aperto con sala formale, pareti grigie, camino classico, TV a parete, parquet chiaro, cornice del camino in mattoni e pavimento marrone

Second floor main living room open to kitchen and dining area. Sliding doors open to the second floor patio and screened in dining porch.
Idee per un grande soggiorno stile marinaro aperto con pareti bianche, parquet chiaro, camino classico, cornice del camino in mattoni, TV a parete, soffitto in legno e pareti in perlinato
Idee per un grande soggiorno stile marinaro aperto con pareti bianche, parquet chiaro, camino classico, cornice del camino in mattoni, TV a parete, soffitto in legno e pareti in perlinato

Foto di un grande soggiorno costiero aperto con angolo bar, pareti bianche, parquet chiaro, camino classico, cornice del camino in mattoni, TV a parete e travi a vista

This wood slat wall helps give this family room some eye catching yet low key texture and detail.
Immagine di un soggiorno stile marinaro di medie dimensioni e aperto con pareti beige, camino classico, cornice del camino in mattoni, TV a parete e pareti in legno
Immagine di un soggiorno stile marinaro di medie dimensioni e aperto con pareti beige, camino classico, cornice del camino in mattoni, TV a parete e pareti in legno

Living Room
Idee per un grande soggiorno minimalista aperto con pareti bianche, parquet chiaro, camino bifacciale, cornice del camino in mattoni, TV a parete, pavimento beige e travi a vista
Idee per un grande soggiorno minimalista aperto con pareti bianche, parquet chiaro, camino bifacciale, cornice del camino in mattoni, TV a parete, pavimento beige e travi a vista
Soggiorni con cornice del camino in mattoni e TV a parete - Foto e idee per arredare
3