Soggiorni con cornice del camino in mattoni e TV a parete - Foto e idee per arredare
Filtra anche per:
Budget
Ordina per:Popolari oggi
101 - 120 di 8.015 foto
1 di 3
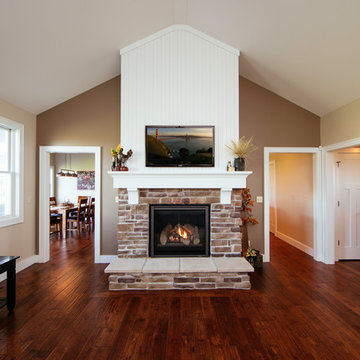
Esempio di un soggiorno country con pareti beige, pavimento in legno massello medio, camino classico, cornice del camino in mattoni e TV a parete

Photo - Jessica Glynn Photography
Ispirazione per un soggiorno chic di medie dimensioni e aperto con libreria, pareti bianche, camino classico, cornice del camino in mattoni, TV a parete e pavimento multicolore
Ispirazione per un soggiorno chic di medie dimensioni e aperto con libreria, pareti bianche, camino classico, cornice del camino in mattoni, TV a parete e pavimento multicolore
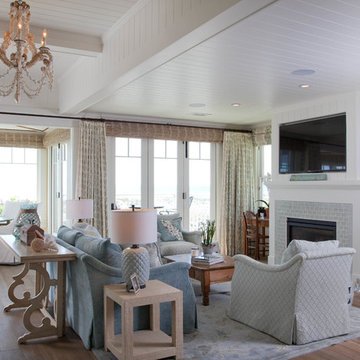
Kim Grant, Architect;
Elizabeth Barkett, Interior Designer - Ross Thiele & Sons Ltd.;
Gail Owens, Photographer
Ispirazione per un ampio soggiorno stile marinaro aperto con pareti bianche, pavimento in legno massello medio, camino classico, TV a parete e cornice del camino in mattoni
Ispirazione per un ampio soggiorno stile marinaro aperto con pareti bianche, pavimento in legno massello medio, camino classico, TV a parete e cornice del camino in mattoni
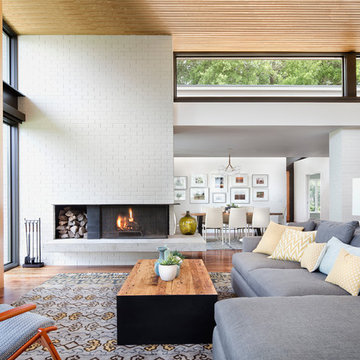
Ispirazione per un soggiorno minimal aperto con sala formale, pareti bianche, pavimento in legno massello medio, camino classico, cornice del camino in mattoni e TV a parete
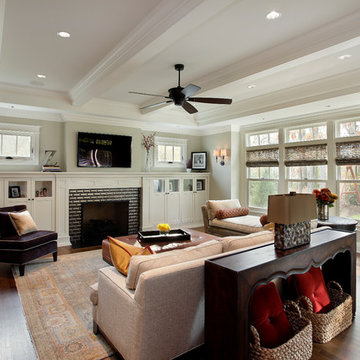
Brookhaven cabinetry at the great room mantel & bookcases are finished in an off-white opaque finish.
Immagine di un soggiorno american style chiuso con parquet scuro, camino classico, cornice del camino in mattoni e TV a parete
Immagine di un soggiorno american style chiuso con parquet scuro, camino classico, cornice del camino in mattoni e TV a parete
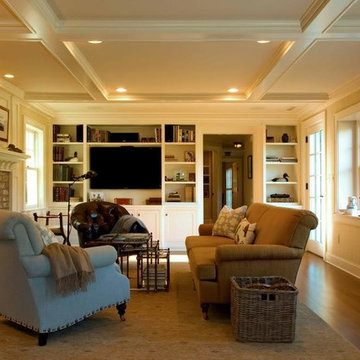
Idee per un soggiorno country di medie dimensioni e aperto con libreria, TV a parete, pareti beige, pavimento in legno massello medio, camino classico e cornice del camino in mattoni

This home, which earned three awards in the Santa Fe 2011 Parade of Homes, including best kitchen, best overall design and the Grand Hacienda Award, provides a serene, secluded retreat in the Sangre de Cristo Mountains. The architecture recedes back to frame panoramic views, and light is used as a form-defining element. Paying close attention to the topography of the steep lot allowed for minimal intervention onto the site. While the home feels strongly anchored, this sense of connection with the earth is wonderfully contrasted with open, elevated views of the Jemez Mountains. As a result, the home appears to emerge and ascend from the landscape, rather than being imposed on it.
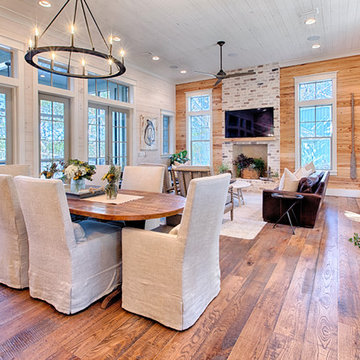
Immagine di un soggiorno aperto con cornice del camino in mattoni e TV a parete
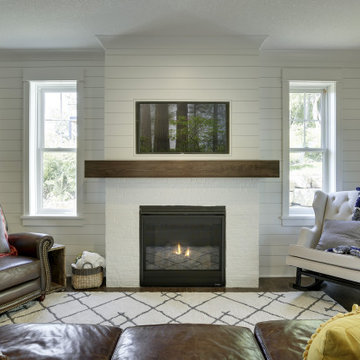
Idee per un soggiorno di medie dimensioni con pareti bianche, parquet scuro, camino classico, cornice del camino in mattoni, TV a parete e pavimento marrone

Esempio di un grande soggiorno country aperto con pareti beige, moquette, camino classico, cornice del camino in mattoni, TV a parete, pavimento beige, soffitto a volta e pareti in perlinato

Music Room!!!
Foto di un soggiorno country di medie dimensioni e aperto con sala della musica, pareti bianche, pavimento in legno massello medio, camino classico, cornice del camino in mattoni, TV a parete, pavimento marrone, soffitto a volta e travi a vista
Foto di un soggiorno country di medie dimensioni e aperto con sala della musica, pareti bianche, pavimento in legno massello medio, camino classico, cornice del camino in mattoni, TV a parete, pavimento marrone, soffitto a volta e travi a vista

Idee per un soggiorno design di medie dimensioni e aperto con pareti bianche, pavimento in legno massello medio, camino lineare Ribbon, cornice del camino in mattoni, TV a parete e pavimento marrone

For this home, we really wanted to create an atmosphere of cozy. A "lived in" farmhouse. We kept the colors light throughout the home, and added contrast with black interior windows, and just a touch of colors on the wall. To help create that cozy and comfortable vibe, we added in brass accents throughout the home. You will find brass lighting and hardware throughout the home. We also decided to white wash the large two story fireplace that resides in the great room. The white wash really helped us to get that "vintage" look, along with the over grout we had applied to it. We kept most of the metals warm, using a lot of brass and polished nickel. One of our favorite features is the vintage style shiplap we added to most of the ceiling on the main floor...and of course no vintage inspired home would be complete without true vintage rustic beams, which we placed in the great room, fireplace mantel and the master bedroom.

Transfer from Chicago to San Francisco. We did his home in Chicago. Which incidentally appeared on the cover of Chicago Home Interiors. The client is a google executive transplanted. The home is roughly 1500 sq. ft and sits right in the middle of the Castro District. Art deco and arts and craft detailing. The client opted to go with color, and they drove the color scheme. The living room was awkward with only one plain wall. It needed to accommodate entertaining, audio and video use, and be a workspace. Additionally, the client wanted the room to transition easily weather it was just him and his partner or many guests. We opted to do central furniture arrangements. Therefore, we took advantage of the fireplace, large window focal point and added a media wall as a third focal point. Dining is a large square table with two large buffets. The unique feature is a ceiling mural. The color scheme is moody browns greens and purples.
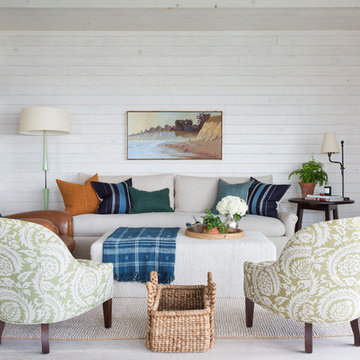
Foto di un soggiorno stile marinaro di medie dimensioni e aperto con camino classico, cornice del camino in mattoni, pareti bianche, parquet chiaro, TV a parete e pavimento beige
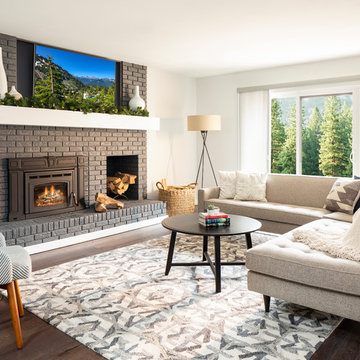
Photo by Jess Blackwell Photography
Ispirazione per un soggiorno classico con pareti bianche, parquet scuro, stufa a legna, cornice del camino in mattoni, TV a parete e tappeto
Ispirazione per un soggiorno classico con pareti bianche, parquet scuro, stufa a legna, cornice del camino in mattoni, TV a parete e tappeto
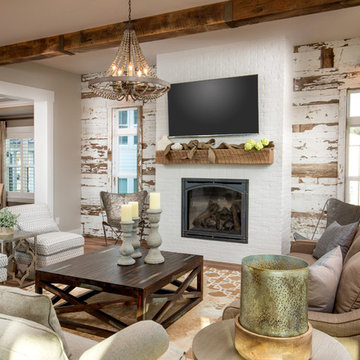
Idee per un soggiorno country con pareti grigie, pavimento in legno massello medio, camino classico, cornice del camino in mattoni, TV a parete e pavimento marrone
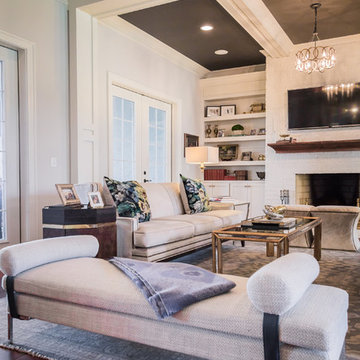
Idee per un soggiorno tradizionale aperto con pareti bianche, parquet scuro, stufa a legna, cornice del camino in mattoni e TV a parete

A relaxing entertainment area becomes a pivot point around an existing two-sided fireplace leading to the stairs to the bedrooms above. A simple walnut mantle was designed to help this transition.
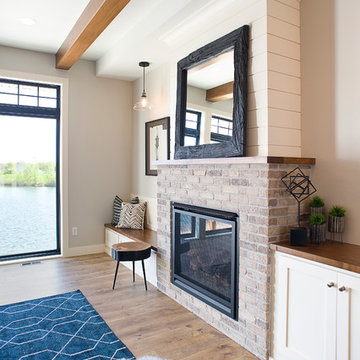
Idee per un soggiorno classico di medie dimensioni e aperto con pareti grigie, pavimento in laminato, camino classico, cornice del camino in mattoni, TV a parete e pavimento marrone
Soggiorni con cornice del camino in mattoni e TV a parete - Foto e idee per arredare
6