Soggiorni con cornice del camino in mattoni e pavimento grigio - Foto e idee per arredare
Filtra anche per:
Budget
Ordina per:Popolari oggi
81 - 100 di 1.241 foto
1 di 3

Living room with built in gas fireplace. White painted bricks. White custom joinery with timber benchtops. Polished concrete flooring.
Immagine di un grande soggiorno costiero aperto con pareti bianche, pavimento in cemento, camino classico, cornice del camino in mattoni, pavimento grigio e soffitto in perlinato
Immagine di un grande soggiorno costiero aperto con pareti bianche, pavimento in cemento, camino classico, cornice del camino in mattoni, pavimento grigio e soffitto in perlinato

Foto di un soggiorno tradizionale di medie dimensioni e chiuso con pareti blu, moquette, camino classico, cornice del camino in mattoni, TV a parete e pavimento grigio
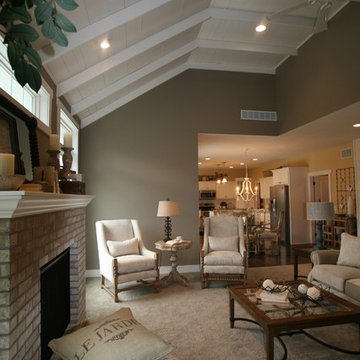
Esempio di un soggiorno aperto con sala formale, pareti grigie, moquette, camino classico, cornice del camino in mattoni, pavimento grigio, soffitto in perlinato e pareti in perlinato
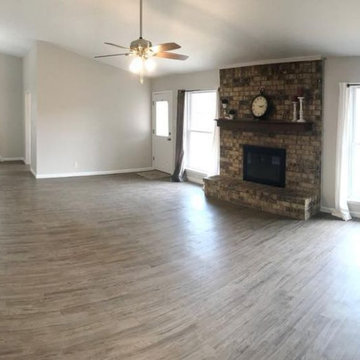
Ispirazione per un soggiorno minimal di medie dimensioni e aperto con pareti beige, pavimento in laminato, camino classico, cornice del camino in mattoni e pavimento grigio
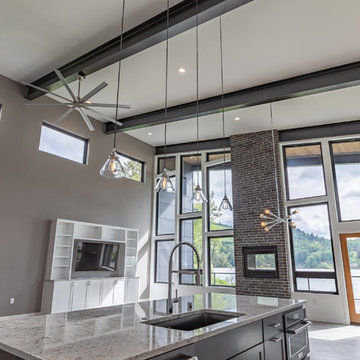
lots of windows
amazing view
Foto di un soggiorno minimalista aperto con angolo bar, pareti grigie, pavimento in vinile, camino bifacciale, cornice del camino in mattoni, TV a parete e pavimento grigio
Foto di un soggiorno minimalista aperto con angolo bar, pareti grigie, pavimento in vinile, camino bifacciale, cornice del camino in mattoni, TV a parete e pavimento grigio
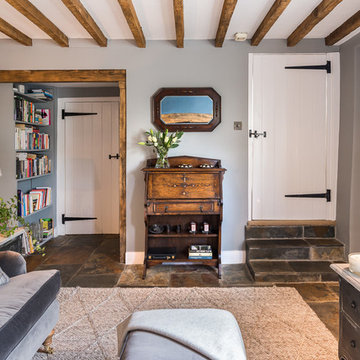
Miriam Sheridan Photography
Idee per un soggiorno country di medie dimensioni con pareti grigie, pavimento in ardesia, stufa a legna, cornice del camino in mattoni e pavimento grigio
Idee per un soggiorno country di medie dimensioni con pareti grigie, pavimento in ardesia, stufa a legna, cornice del camino in mattoni e pavimento grigio
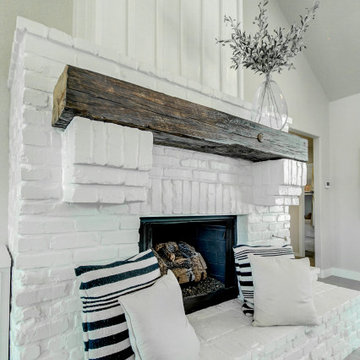
Foto di un soggiorno rustico di medie dimensioni e aperto con pareti grigie, pavimento con piastrelle in ceramica, camino classico, cornice del camino in mattoni e pavimento grigio
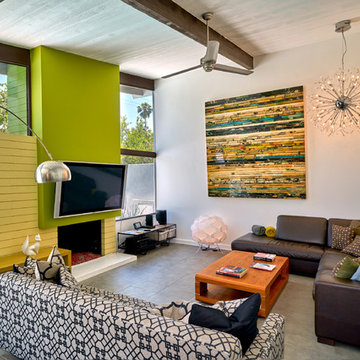
Robert D. Gentry
Foto di un soggiorno minimalista aperto con TV a parete, pareti grigie, camino classico, cornice del camino in mattoni e pavimento grigio
Foto di un soggiorno minimalista aperto con TV a parete, pareti grigie, camino classico, cornice del camino in mattoni e pavimento grigio

Concrete block walls provide thermal mass for heating and defence agains hot summer. The subdued colours create a quiet and cosy space focussed around the fire. Timber joinery adds warmth and texture , framing the collections of books and collected objects.

Immagine di un grande soggiorno industriale aperto con pareti marroni, camino classico, cornice del camino in mattoni, pavimento grigio e pareti in mattoni
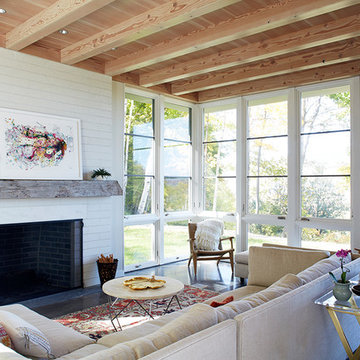
Anton Grassl
Immagine di un soggiorno country di medie dimensioni e aperto con libreria, pavimento in cemento, stufa a legna, cornice del camino in mattoni, nessuna TV e pavimento grigio
Immagine di un soggiorno country di medie dimensioni e aperto con libreria, pavimento in cemento, stufa a legna, cornice del camino in mattoni, nessuna TV e pavimento grigio
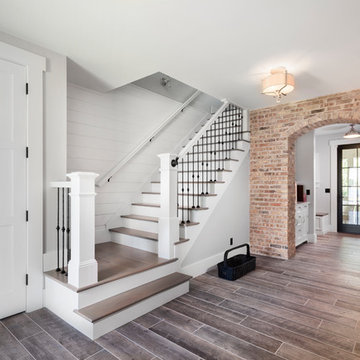
Don Schulte
Ispirazione per un soggiorno stile marino di medie dimensioni e aperto con pareti beige, pavimento con piastrelle in ceramica, camino classico, cornice del camino in mattoni, nessuna TV e pavimento grigio
Ispirazione per un soggiorno stile marino di medie dimensioni e aperto con pareti beige, pavimento con piastrelle in ceramica, camino classico, cornice del camino in mattoni, nessuna TV e pavimento grigio
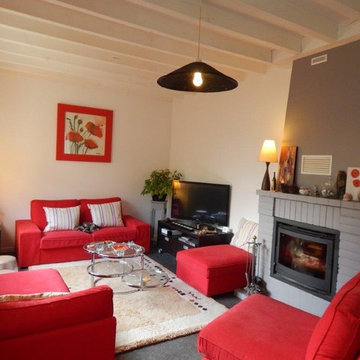
cheminée,
Foto di un soggiorno design di medie dimensioni e aperto con pareti bianche, stufa a legna, cornice del camino in mattoni, TV autoportante e pavimento grigio
Foto di un soggiorno design di medie dimensioni e aperto con pareti bianche, stufa a legna, cornice del camino in mattoni, TV autoportante e pavimento grigio

Eichler in Marinwood - In conjunction to the porous programmatic kitchen block as a connective element, the walls along the main corridor add to the sense of bringing outside in. The fin wall adjacent to the entry has been detailed to have the siding slip past the glass, while the living, kitchen and dining room are all connected by a walnut veneer feature wall running the length of the house. This wall also echoes the lush surroundings of lucas valley as well as the original mahogany plywood panels used within eichlers.
photo: scott hargis
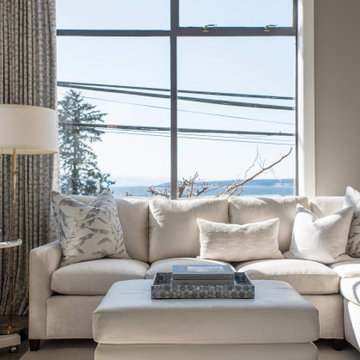
Immagine di un soggiorno tradizionale di medie dimensioni e stile loft con sala formale, pareti grigie, pavimento in cemento, camino classico, cornice del camino in mattoni, parete attrezzata, pavimento grigio, soffitto a volta e pareti in mattoni
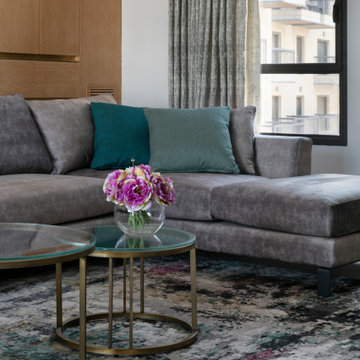
Warm, elegant and modern
Idee per un soggiorno design di medie dimensioni e aperto con sala formale, pareti bianche, nessun camino, cornice del camino in mattoni, nessuna TV, pavimento grigio e pavimento in marmo
Idee per un soggiorno design di medie dimensioni e aperto con sala formale, pareti bianche, nessun camino, cornice del camino in mattoni, nessuna TV, pavimento grigio e pavimento in marmo
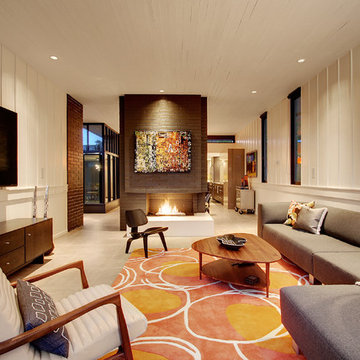
Ispirazione per un soggiorno moderno di medie dimensioni e chiuso con pareti bianche, camino classico, cornice del camino in mattoni, TV a parete, pavimento in cemento e pavimento grigio
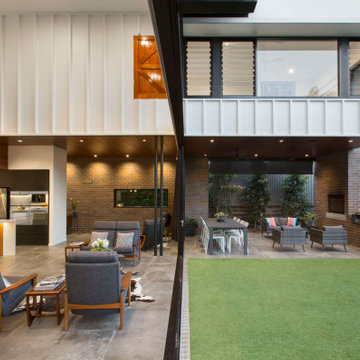
Immagine di un grande soggiorno moderno aperto con pareti bianche, pavimento con piastrelle in ceramica, camino classico, cornice del camino in mattoni, TV nascosta, pavimento grigio, soffitto in legno e boiserie
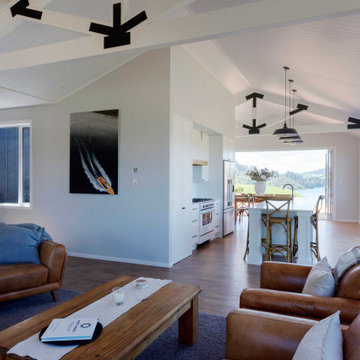
Built upon a hillside of terraces overlooking Lake Ohakuri (part of the Waikato River system), this modern farmhouse has been designed to capture the breathtaking lake views from almost every room.
The house is comprised of two offset pavilions linked by a hallway. The gabled forms are clad in black Linea weatherboard. Combined with the white-trim windows and reclaimed brick chimney this home takes on the traditional barn/farmhouse look the owners were keen to create.
The bedroom pavilion is set back while the living zone pushes forward to follow the course of the river. The kitchen is located in the middle of the floorplan, close to a covered patio.
The interior styling combines old-fashioned French Country with hard-industrial, featuring modern country-style white cabinetry; exposed white trusses with black-metal brackets and industrial metal pendants over the kitchen island bench. Unique pieces such as the bathroom vanity top (crafted from a huge slab of macrocarpa) add to the charm of this home.
The whole house is geothermally heated from an on-site bore, so there is seldom the need to light a fire.

This mid-century modern was a full restoration back to this home's former glory. The vertical grain fir ceilings were reclaimed, refinished, and reinstalled. The floors were a special epoxy blend to imitate terrazzo floors that were so popular during this period. Reclaimed light fixtures, hardware, and appliances put the finishing touches on this remodel.
Photo credit - Inspiro 8 Studios
Soggiorni con cornice del camino in mattoni e pavimento grigio - Foto e idee per arredare
5