Soggiorni con cornice del camino in mattoni e pavimento grigio - Foto e idee per arredare
Filtra anche per:
Budget
Ordina per:Popolari oggi
141 - 160 di 1.241 foto
1 di 3
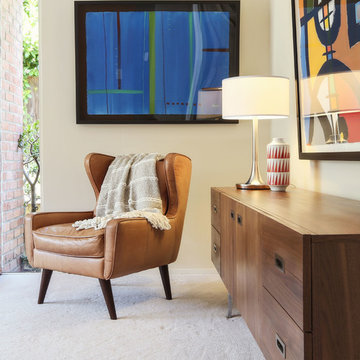
Amy Vogel
Esempio di un soggiorno moderno di medie dimensioni e aperto con sala formale, pareti beige, moquette, camino classico, cornice del camino in mattoni, TV a parete e pavimento grigio
Esempio di un soggiorno moderno di medie dimensioni e aperto con sala formale, pareti beige, moquette, camino classico, cornice del camino in mattoni, TV a parete e pavimento grigio
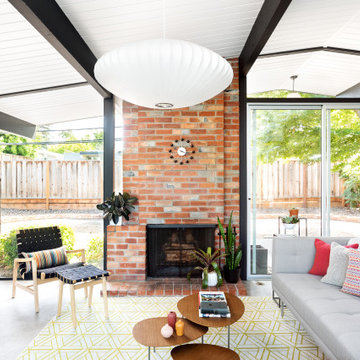
Esempio di un soggiorno minimalista aperto con pareti verdi, camino classico, cornice del camino in mattoni e pavimento grigio
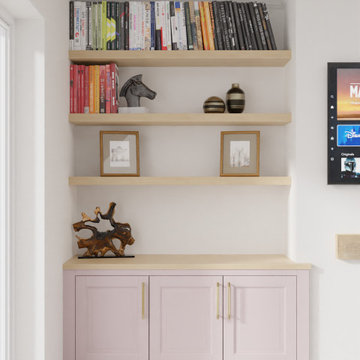
Beautiful handmade alcove cabinetry. With plenty of storage and featuring in-frame raised panel doors, Solid oak full stave worktops and matching chunky oak veneer floating shelves. Cabinetry finished in F&B Cinder Rose Matt. Sprayfinished
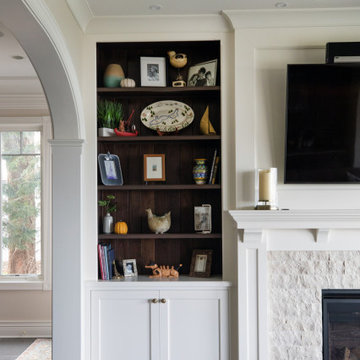
Geneva Cabinet Company, Lake Geneva, WI - Not only is this Plato Woodwork, Inc. cabinetry beautiful, the interiors are fitted with delightful details during this home renovation. The kitchen features custom cabinetry with contrasting paint and stain finishes, The closet has Plato Innovae cabinet style in their Brian finish while the bar is done in walnut wood with a Briar stain.
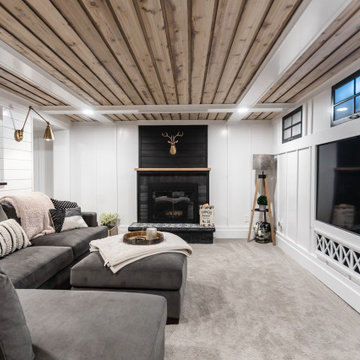
Basement great room renovation
Foto di un soggiorno country di medie dimensioni e aperto con angolo bar, pareti bianche, moquette, camino classico, cornice del camino in mattoni, TV nascosta, pavimento grigio, soffitto in legno e boiserie
Foto di un soggiorno country di medie dimensioni e aperto con angolo bar, pareti bianche, moquette, camino classico, cornice del camino in mattoni, TV nascosta, pavimento grigio, soffitto in legno e boiserie
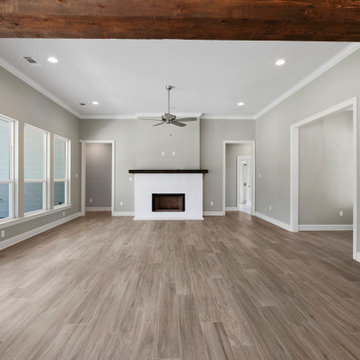
Idee per un soggiorno country aperto con pareti grigie, pavimento con piastrelle in ceramica, camino classico, cornice del camino in mattoni e pavimento grigio
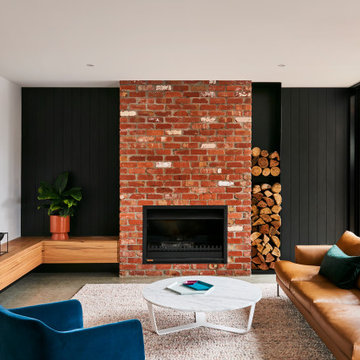
Foto di un soggiorno contemporaneo di medie dimensioni e aperto con pavimento in cemento, camino classico, cornice del camino in mattoni, pavimento grigio, pareti nere e pareti in perlinato
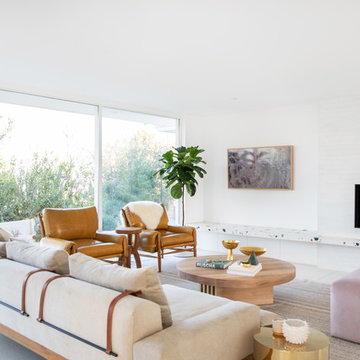
Paying homage to her Pasadena home's midcentury modern roots, Mandy Moore and interior designer Sarah Sherman Samuel resurfaced the fireplace with a sustainable white glazed thin Brick surround from Fireclay Tile and added a terrazzo floating bench to make it the focal point of the family room.
Sample Fireclay's glazed thin brick colors and more at fireclaytile.com/samples
Glazed Thin Brick Shown
2.5x8 Thin Brick in Lewis Range
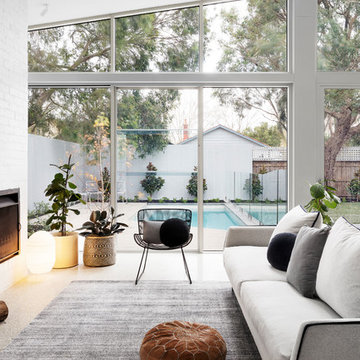
Dylan Lark - Photography
Foto di un soggiorno contemporaneo di medie dimensioni con pavimento in cemento, camino classico, cornice del camino in mattoni, pareti bianche e pavimento grigio
Foto di un soggiorno contemporaneo di medie dimensioni con pavimento in cemento, camino classico, cornice del camino in mattoni, pareti bianche e pavimento grigio
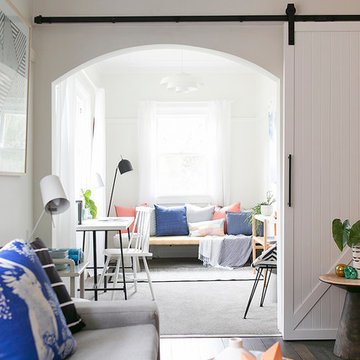
Livingroom Looking through to Study/ 3rd Bedroom through Barn Door
Studio 33 Photography
Immagine di un grande soggiorno bohémian chiuso con pareti bianche, parquet scuro, camino classico, cornice del camino in mattoni, nessuna TV e pavimento grigio
Immagine di un grande soggiorno bohémian chiuso con pareti bianche, parquet scuro, camino classico, cornice del camino in mattoni, nessuna TV e pavimento grigio
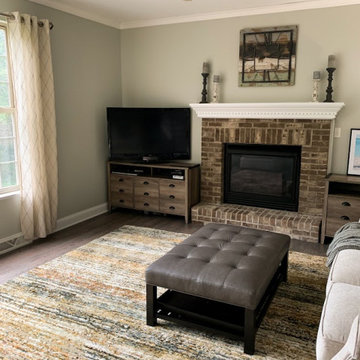
This homeowner had recently bought couches but needed some décor inspiration to put the finishing touches on the room. The goal was to lighten the wall and fireplace mantle colors with new colors, add draperies, rug, organizational pieces and décor to bring the space from dark and traditional to light and transitional. The homeowner also wanted to keep a statement piece of art and the sage green cabinetry of the kitchen. These spaces ended up being the perfect blend of warm and cool neutrals. The family enjoys cozying in to spend time together and family comments about how much they love the lighter feel.
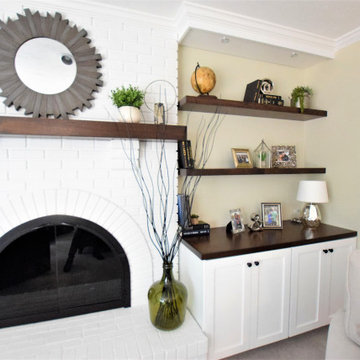
Updated a dark and dated family room to a bright, airy and fresh modern farmhouse style. The unique angled sofa was reupholstered in a fresh pet and family friendly Krypton fabric and contrasts fabulously with the Pottery Barn swivel chairs done in a deep grey/green velvet. Glass topped accent tables keep the space open and bright and air a bit of formality to the casual farmhouse feel of the greywash wicker coffee table. The original built-ins were a cramped and boxy old style and were redesigned into lower counter- height shaker cabinets topped with a rich walnut and paired with custom walnut floating shelves and mantle. Durable and pet friendly carpet was a must for this cozy hang-out space, it's a patterned low-pile Godfrey Hirst in the Misty Morn color. The fireplace went from an orange hued '80s brick with bright brass to an ultra flat white with black accents.
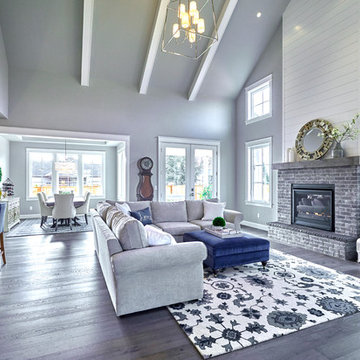
DC Fine Homes Inc.
Ispirazione per un soggiorno american style di medie dimensioni e aperto con pareti grigie, parquet scuro, camino classico, cornice del camino in mattoni, nessuna TV e pavimento grigio
Ispirazione per un soggiorno american style di medie dimensioni e aperto con pareti grigie, parquet scuro, camino classico, cornice del camino in mattoni, nessuna TV e pavimento grigio
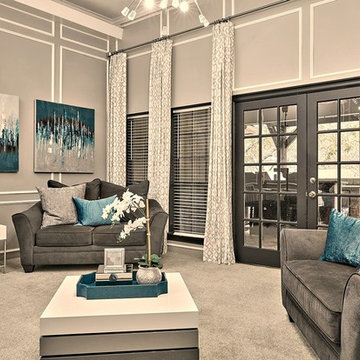
AFTER
Idee per un soggiorno minimal con pareti grigie, moquette, camino bifacciale, cornice del camino in mattoni, TV a parete e pavimento grigio
Idee per un soggiorno minimal con pareti grigie, moquette, camino bifacciale, cornice del camino in mattoni, TV a parete e pavimento grigio
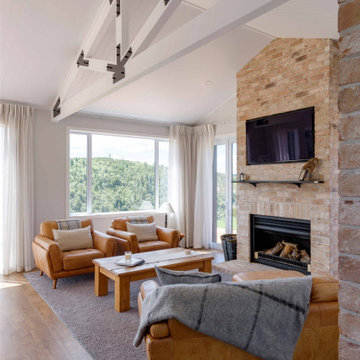
Built upon a hillside of terraces overlooking Lake Ohakuri (part of the Waikato River system), this modern farmhouse has been designed to capture the breathtaking lake views from almost every room.
The house is comprised of two offset pavilions linked by a hallway. The gabled forms are clad in black Linea weatherboard. Combined with the white-trim windows and reclaimed brick chimney this home takes on the traditional barn/farmhouse look the owners were keen to create.
The bedroom pavilion is set back while the living zone pushes forward to follow the course of the river. The kitchen is located in the middle of the floorplan, close to a covered patio.
The interior styling combines old-fashioned French Country with hard-industrial, featuring modern country-style white cabinetry; exposed white trusses with black-metal brackets and industrial metal pendants over the kitchen island bench. Unique pieces such as the bathroom vanity top (crafted from a huge slab of macrocarpa) add to the charm of this home.
The whole house is geothermally heated from an on-site bore, so there is seldom the need to light a fire.
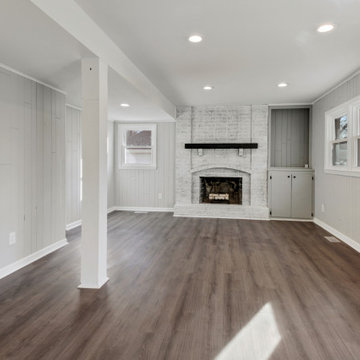
We updated the lower level family room by white-washing the fireplace, replacing the carpet with a luxury vinyl plank, and preserving the wood paneling. Going with one of our favorite Greys "passive" by Sherwin Williams, this space instantly became brighter and more inviting.
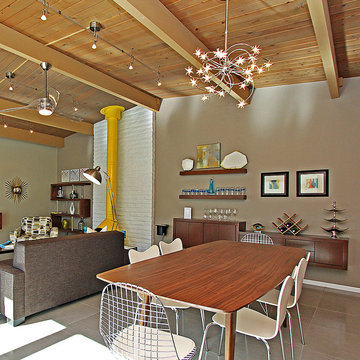
Immagine di un grande soggiorno minimalista aperto con pareti beige, pavimento con piastrelle in ceramica, stufa a legna, cornice del camino in mattoni, TV a parete e pavimento grigio
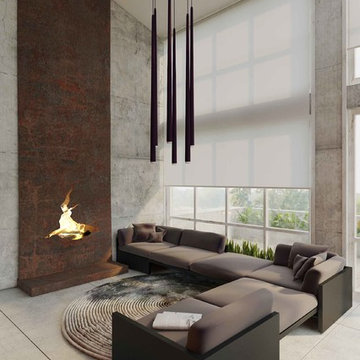
Esempio di un grande soggiorno design aperto con sala formale, pareti grigie, pavimento in cemento, camino classico, cornice del camino in mattoni, nessuna TV e pavimento grigio
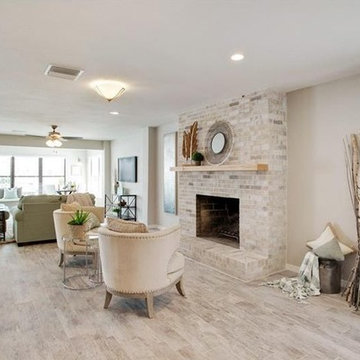
Perfect sitting room off of the entryway and kitchen. Original fireplace modernized while still maintaining it's character.
Esempio di un ampio soggiorno stile marinaro aperto con sala formale, pareti grigie, pavimento in gres porcellanato, camino classico, cornice del camino in mattoni, nessuna TV e pavimento grigio
Esempio di un ampio soggiorno stile marinaro aperto con sala formale, pareti grigie, pavimento in gres porcellanato, camino classico, cornice del camino in mattoni, nessuna TV e pavimento grigio
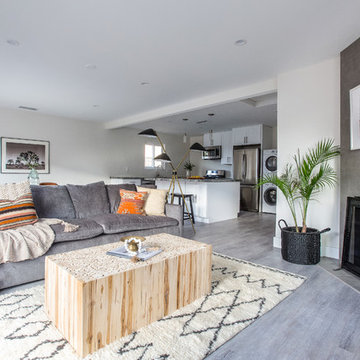
Natalia Robert
Foto di un soggiorno chic aperto con sala formale, pareti bianche, camino classico, cornice del camino in mattoni e pavimento grigio
Foto di un soggiorno chic aperto con sala formale, pareti bianche, camino classico, cornice del camino in mattoni e pavimento grigio
Soggiorni con cornice del camino in mattoni e pavimento grigio - Foto e idee per arredare
8