Soggiorni con cornice del camino in mattoni e pavimento grigio - Foto e idee per arredare
Filtra anche per:
Budget
Ordina per:Popolari oggi
21 - 40 di 1.241 foto
1 di 3

The beam above the fireplace has been stripped back along with the beams to lighten the area and help lift the the ceiling. With the help of a roof window this back area is now flooded with natural light.
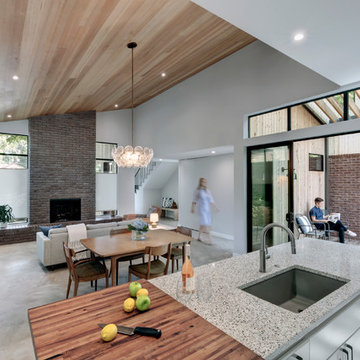
The cabin typology redux came out of the owner’s desire to have a house that is warm and familiar, but also “feels like you are on vacation.” The basis of the “Hewn House” design starts with a cabin’s simple form and materiality: a gable roof, a wood-clad body, a prominent fireplace that acts as the hearth, and integrated indoor-outdoor spaces. However, rather than a rustic style, the scheme proposes a clean-lined and “hewned” form, sculpted, to best fit on its urban infill lot.
The plan and elevation geometries are responsive to the unique site conditions. Existing prominent trees determined the faceted shape of the main house, while providing shade that projecting eaves of a traditional log cabin would otherwise offer. Deferring to the trees also allows the house to more readily tuck into its leafy East Austin neighborhood, and is therefore more quiet and secluded.
Natural light and coziness are key inside the home. Both the common zone and the private quarters extend to sheltered outdoor spaces of varying scales: the front porch, the private patios, and the back porch which acts as a transition to the backyard. Similar to the front of the house, a large cedar elm was preserved in the center of the yard. Sliding glass doors open up the interior living zone to the backyard life while clerestory windows bring in additional ambient light and tree canopy views. The wood ceiling adds warmth and connection to the exterior knotted cedar tongue & groove. The iron spot bricks with an earthy, reddish tone around the fireplace cast a new material interest both inside and outside. The gable roof is clad with standing seam to reinforced the clean-lined and faceted form. Furthermore, a dark gray shade of stucco contrasts and complements the warmth of the cedar with its coolness.
A freestanding guest house both separates from and connects to the main house through a small, private patio with a tall steel planter bed.
Photo by Charles Davis Smith
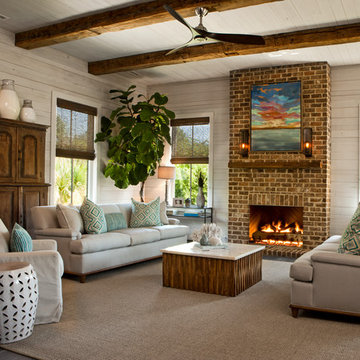
Dickson Dunlap Studios
Esempio di un soggiorno stile marinaro con pareti beige, parquet scuro, camino classico, cornice del camino in mattoni e pavimento grigio
Esempio di un soggiorno stile marinaro con pareti beige, parquet scuro, camino classico, cornice del camino in mattoni e pavimento grigio
Lauren Colton
Ispirazione per un piccolo soggiorno minimalista chiuso con pareti bianche, pavimento in cemento, camino classico, cornice del camino in mattoni, TV a parete e pavimento grigio
Ispirazione per un piccolo soggiorno minimalista chiuso con pareti bianche, pavimento in cemento, camino classico, cornice del camino in mattoni, TV a parete e pavimento grigio
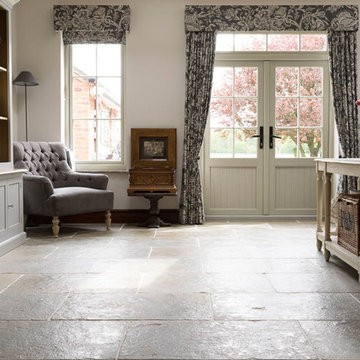
Floors of Stone
The riven texture and beautiful colour variation in our Umbrian Limestone make it the ideal flooring for this country garden room in this stunning barn conversion.
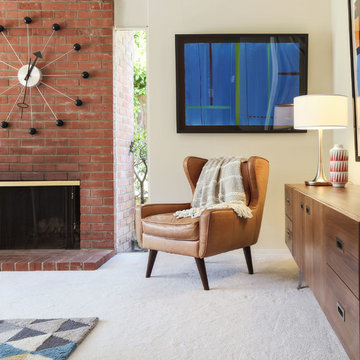
Amy Vogel
Ispirazione per un soggiorno moderno di medie dimensioni e aperto con sala formale, pareti beige, moquette, camino classico, cornice del camino in mattoni, TV a parete e pavimento grigio
Ispirazione per un soggiorno moderno di medie dimensioni e aperto con sala formale, pareti beige, moquette, camino classico, cornice del camino in mattoni, TV a parete e pavimento grigio
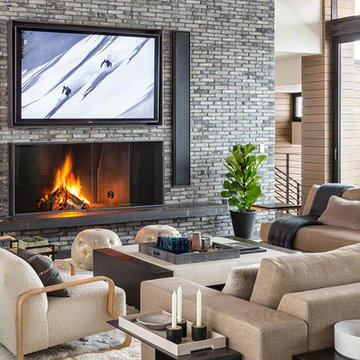
Lisa Romerein (photography)
Oz Architects (architecture) Don Ziebell Principal, Zahir Poonawala Project Architect
Oz Interiors (interior design) Inga Rehmann Principal, Tiffani Mosset Designer
Magelby Construction (Contractor)
Joe Rametta (Construction Coordination)

Ispirazione per un soggiorno aperto con sala formale, pareti grigie, moquette, camino classico, cornice del camino in mattoni, pavimento grigio, soffitto in perlinato e pareti in perlinato
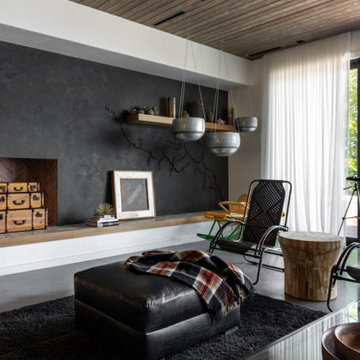
Immagine di un soggiorno stile rurale di medie dimensioni con pareti nere, pavimento in cemento, camino classico, cornice del camino in mattoni, pavimento grigio e soffitto in legno
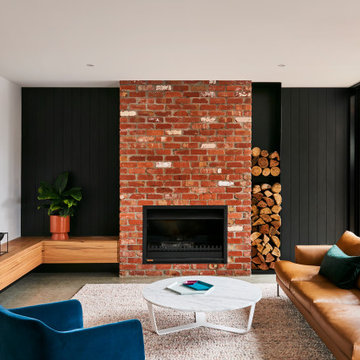
Foto di un soggiorno contemporaneo di medie dimensioni e aperto con pavimento in cemento, camino classico, cornice del camino in mattoni, pavimento grigio, pareti nere e pareti in perlinato
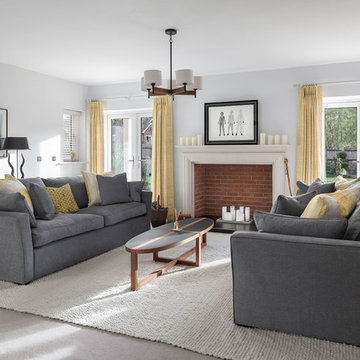
Jonathan Little Photography
Ispirazione per un soggiorno tradizionale di medie dimensioni e chiuso con pareti grigie, moquette, camino classico, pavimento grigio, sala formale e cornice del camino in mattoni
Ispirazione per un soggiorno tradizionale di medie dimensioni e chiuso con pareti grigie, moquette, camino classico, pavimento grigio, sala formale e cornice del camino in mattoni
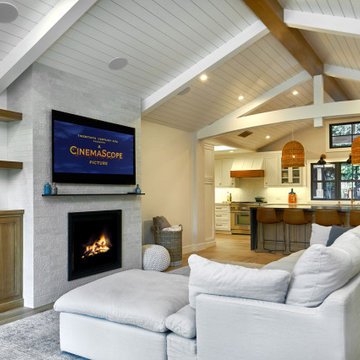
Immagine di un grande soggiorno chic aperto con pareti bianche, parquet chiaro, camino classico, cornice del camino in mattoni, TV a parete, pavimento grigio e soffitto a volta
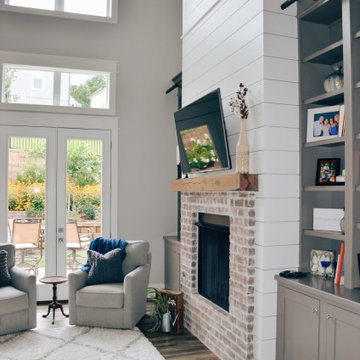
This two story living room called for a beautiful and comfortable furnishings. the oversized poofs are extra comfortable and are multipurpose. The chairs swivel to add versatility. The soaring shiplap fireplace with brick fireplace surround and reclaimed wood beam mantle give this living room and extra layer of beauty.
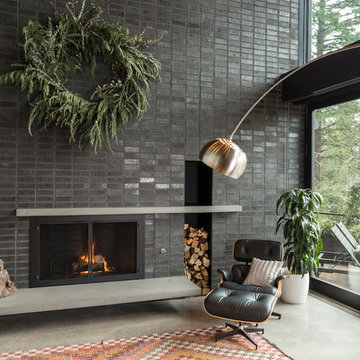
Living room
Built Photo
Esempio di un grande soggiorno minimalista aperto con pareti bianche, pavimento in cemento, camino classico, cornice del camino in mattoni, nessuna TV e pavimento grigio
Esempio di un grande soggiorno minimalista aperto con pareti bianche, pavimento in cemento, camino classico, cornice del camino in mattoni, nessuna TV e pavimento grigio
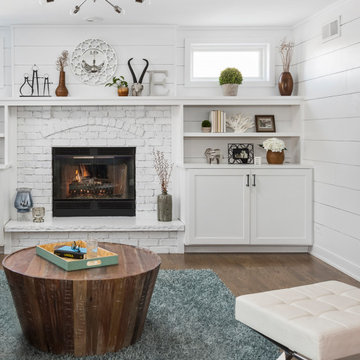
Photography by Picture Perfect House
Esempio di un soggiorno chic di medie dimensioni e aperto con pareti bianche, pavimento in legno massello medio, camino classico, cornice del camino in mattoni, TV a parete, pavimento grigio e pareti in perlinato
Esempio di un soggiorno chic di medie dimensioni e aperto con pareti bianche, pavimento in legno massello medio, camino classico, cornice del camino in mattoni, TV a parete, pavimento grigio e pareti in perlinato

Idee per un soggiorno moderno di medie dimensioni e aperto con sala giochi, pareti bianche, moquette, camino classico, cornice del camino in mattoni, nessuna TV e pavimento grigio
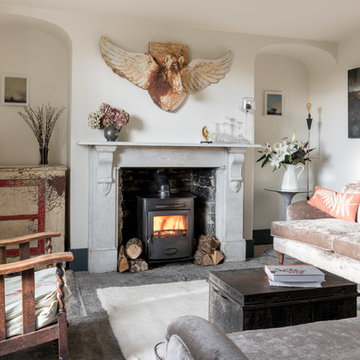
Idee per un piccolo soggiorno stile shabby chiuso con pareti bianche, stufa a legna, cornice del camino in mattoni e pavimento grigio

Ispirazione per un soggiorno tradizionale aperto con pareti bianche, pavimento in legno massello medio, camino classico, cornice del camino in mattoni, TV a parete, pavimento grigio, soffitto a cassettoni, soffitto in legno e pareti in perlinato
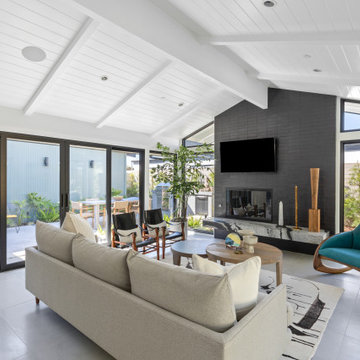
Ispirazione per un soggiorno moderno aperto con pareti bianche, camino classico, cornice del camino in mattoni, TV a parete, pavimento grigio, travi a vista, soffitto in perlinato e soffitto a volta
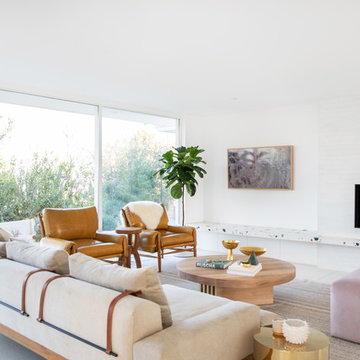
Paying homage to her Pasadena home's midcentury modern roots, Mandy Moore and interior designer Sarah Sherman Samuel resurfaced the fireplace with a sustainable white glazed thin Brick surround from Fireclay Tile and added a terrazzo floating bench to make it the focal point of the family room.
Sample Fireclay's glazed thin brick colors and more at fireclaytile.com/samples
Glazed Thin Brick Shown
2.5x8 Thin Brick in Lewis Range
Soggiorni con cornice del camino in mattoni e pavimento grigio - Foto e idee per arredare
2