Soggiorni con cornice del camino in mattoni e cornice del camino in cemento - Foto e idee per arredare
Filtra anche per:
Budget
Ordina per:Popolari oggi
121 - 140 di 41.173 foto
1 di 3
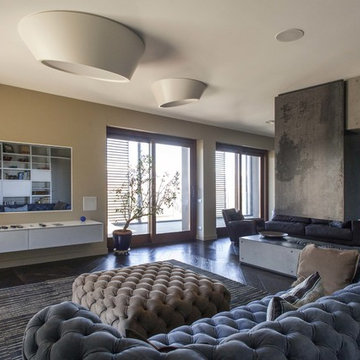
Piermario Ruggeri
Immagine di un grande soggiorno design aperto con parquet scuro, camino bifacciale e cornice del camino in cemento
Immagine di un grande soggiorno design aperto con parquet scuro, camino bifacciale e cornice del camino in cemento
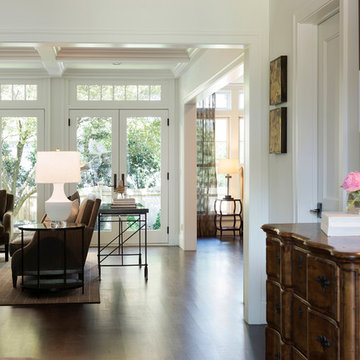
Martha O'Hara Interiors, Interior Design & Photo Styling | Elevation Homes, Builder | Peterssen/Keller, Architect | Spacecrafting, Photography | Please Note: All “related,” “similar,” and “sponsored” products tagged or listed by Houzz are not actual products pictured. They have not been approved by Martha O’Hara Interiors nor any of the professionals credited. For information about our work, please contact design@oharainteriors.com.
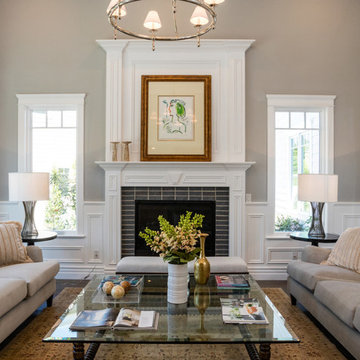
Immagine di un soggiorno classico di medie dimensioni e aperto con pareti beige, parquet scuro, camino classico, cornice del camino in mattoni e nessuna TV
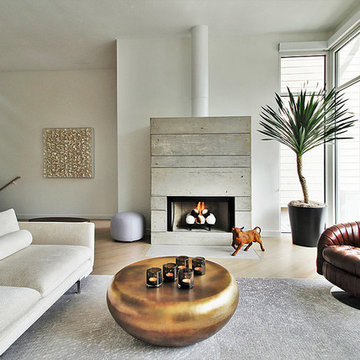
Modern living room enjoys city views from a space anchored by concrete fireplace surround. Low extra deep sectional faces grouping of leather swivels and large sculptural brass coffee table. Ceramic spheres in firebox are a wonderful alternative to glass pebbles. More images on our website: http://www.romero-obeji-interiordesign.com

Photo - Jessica Glynn Photography
Ispirazione per un soggiorno chic di medie dimensioni e aperto con libreria, pareti bianche, camino classico, cornice del camino in mattoni, TV a parete e pavimento multicolore
Ispirazione per un soggiorno chic di medie dimensioni e aperto con libreria, pareti bianche, camino classico, cornice del camino in mattoni, TV a parete e pavimento multicolore
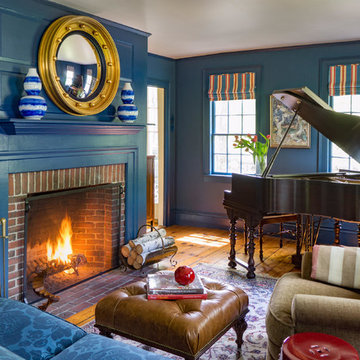
Photography by Eric Roth. In collaboration with Home Glow Design.
Immagine di un soggiorno tradizionale con sala della musica, pareti blu, pavimento in legno massello medio, camino classico e cornice del camino in mattoni
Immagine di un soggiorno tradizionale con sala della musica, pareti blu, pavimento in legno massello medio, camino classico e cornice del camino in mattoni

PORTE DES LILAS/M° SAINT-FARGEAU
A quelques minutes à pied des portes de Paris, les inconditionnels de volumes non-conformistes sauront apprécier cet exemple de lieu industriel magnifiquement transformé en véritable loft d'habitation.
Après avoir traversé une cour paysagère et son bassin en eau, surplombée d'une terrasse fleurie, vous y découvrirez :
En rez-de-chaussée : un vaste espace de Réception (Usage professionnel possible), une cuisine dînatoire, une salle à manger et un WC indépendant.
Au premier étage : un séjour cathédrale aux volumes impressionnants et sa baie vitrée surplombant le jardin, qui se poursuit d'une chambre accompagnée d'une salle de bains résolument contemporaine et d'un accès à la terrasse, d'un dressing et d'un WC indépendant.
Une cave saine en accès direct complète cet ensemble
Enfin, une dépendance composée d'une salle de bains et de deux chambres accueillera vos grands enfants ou vos amis de passage.
Star incontestée des plus grands magazines de décoration, ce spectaculaire lieu de vie tendance, calme et ensoleillé, n'attend plus que votre présence...
BIEN NON SOUMIS AU STATUT DE LA COPROPRIETE
Pour obtenir plus d'informations sur ce bien,
Contactez Benoit WACHBAR au : 07 64 09 69 68
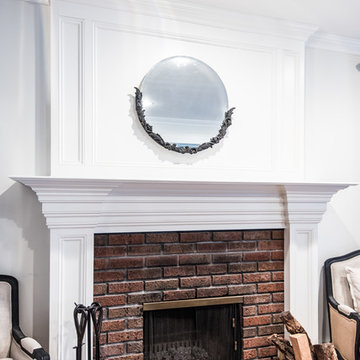
Architectural Design Services Provided - Existing interior wall between kitchen and dining room was removed to create an open plan concept. Custom cabinetry layout was designed to meet Client's specific cooking and entertaining needs. New, larger open plan space will accommodate guest while entertaining. New custom fireplace surround was designed which includes intricate beaded mouldings to compliment the home's original Colonial Style. Second floor bathroom was renovated and includes modern fixtures, finishes and colors that are pleasing to the eye.
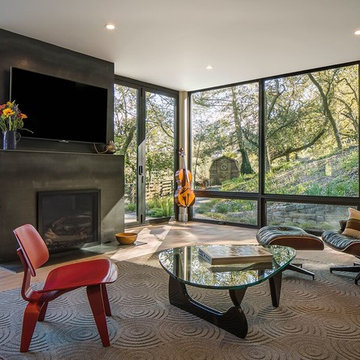
Ispirazione per un grande soggiorno minimal aperto con pavimento in legno massello medio, camino classico, cornice del camino in cemento, TV a parete e tappeto

A full height concrete fireplace surround expanded with a bench. Large panels to make the fireplace surround a real eye catcher in this modern living room. The grey color creates a beautiful contrast with the dark hardwood floor.
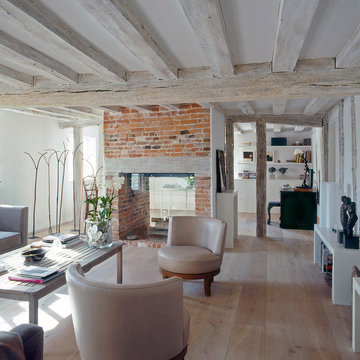
16th Century oak-framed living room with a restored contemporary interior. Exposed oak beams and red brick double-sided fireplace, with wood flooring. Photo: Lawrence Garwood
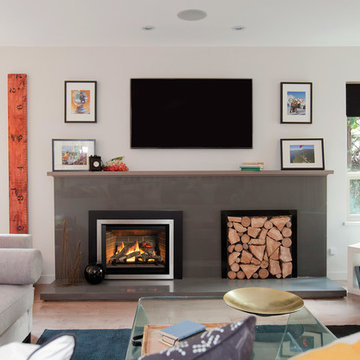
Foto di un soggiorno eclettico di medie dimensioni e aperto con pareti bianche, parquet chiaro, camino classico, cornice del camino in cemento e TV a parete

Esempio di un soggiorno contemporaneo di medie dimensioni e chiuso con libreria, pareti bianche, parquet chiaro, camino classico e cornice del camino in cemento
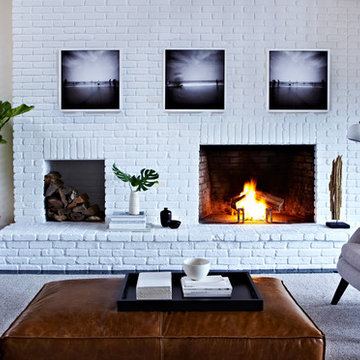
We painted the brick wall white to unify the space, and added a custom rug to help the furniture float in the room.
Photo by Jacob Snavely
Immagine di un soggiorno moderno di medie dimensioni e aperto con parquet scuro, camino ad angolo, pareti bianche e cornice del camino in mattoni
Immagine di un soggiorno moderno di medie dimensioni e aperto con parquet scuro, camino ad angolo, pareti bianche e cornice del camino in mattoni
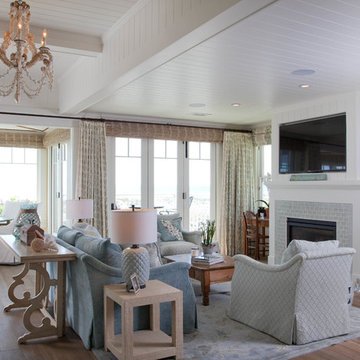
Kim Grant, Architect;
Elizabeth Barkett, Interior Designer - Ross Thiele & Sons Ltd.;
Gail Owens, Photographer
Ispirazione per un ampio soggiorno stile marinaro aperto con pareti bianche, pavimento in legno massello medio, camino classico, TV a parete e cornice del camino in mattoni
Ispirazione per un ampio soggiorno stile marinaro aperto con pareti bianche, pavimento in legno massello medio, camino classico, TV a parete e cornice del camino in mattoni
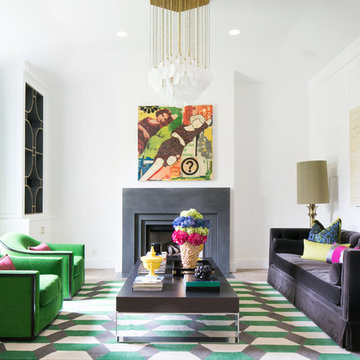
Foto di un soggiorno minimal con sala formale, pareti bianche, camino classico e cornice del camino in cemento
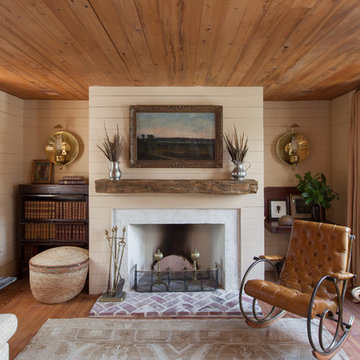
Idee per un soggiorno country con sala formale, pareti beige, pavimento in legno massello medio, camino classico e cornice del camino in cemento
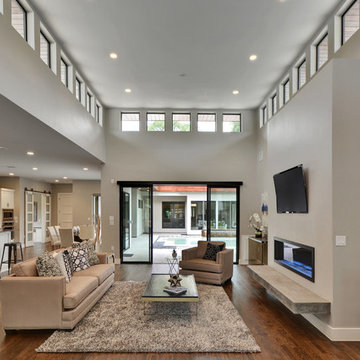
Ana Swanson
Ispirazione per un grande soggiorno minimalista aperto con pareti grigie, pavimento in legno massello medio, camino lineare Ribbon, cornice del camino in cemento e TV a parete
Ispirazione per un grande soggiorno minimalista aperto con pareti grigie, pavimento in legno massello medio, camino lineare Ribbon, cornice del camino in cemento e TV a parete
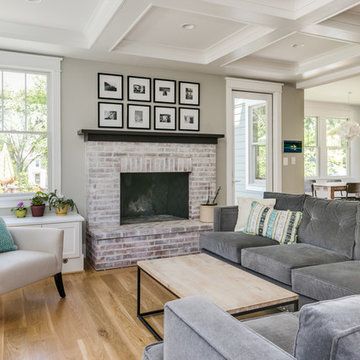
Jenn Verrier
Idee per un soggiorno classico con libreria, pareti bianche, parquet chiaro, camino classico e cornice del camino in mattoni
Idee per un soggiorno classico con libreria, pareti bianche, parquet chiaro, camino classico e cornice del camino in mattoni
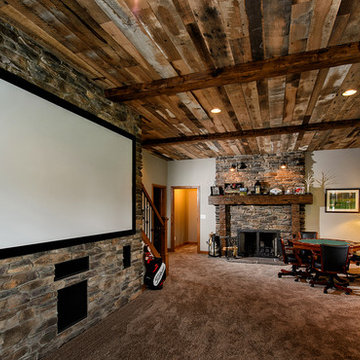
A combination of white and red oak, Antique Oak Hit Skip flooring is characterized by a mixture of original distressed surfaces and revealed smooth surfaces, original nail holes, sound cracks, checking, wormholes. It presents a variety of rustic colorations and surfaces, with varying grain patterns and tight knot structure. All white oak or all red oak available upon request.
Soggiorni con cornice del camino in mattoni e cornice del camino in cemento - Foto e idee per arredare
7