Soggiorni con cornice del camino in mattoni e cornice del camino in cemento - Foto e idee per arredare
Filtra anche per:
Budget
Ordina per:Popolari oggi
61 - 80 di 41.173 foto
1 di 3

This stand-alone condominium takes a bold step with dark, modern farmhouse exterior features. Once again, the details of this stand alone condominium are where this custom design stands out; from custom trim to beautiful ceiling treatments and careful consideration for how the spaces interact. The exterior of the home is detailed with dark horizontal siding, vinyl board and batten, black windows, black asphalt shingles and accent metal roofing. Our design intent behind these stand-alone condominiums is to bring the maintenance free lifestyle with a space that feels like your own.

A view of the home's great room with wrapping windows to offer views toward the Cascade Mountain range. The gas ribbon of fire firebox provides drama to the polished concrete surround

Ispirazione per un soggiorno country di medie dimensioni e aperto con pareti bianche, parquet chiaro, camino classico, cornice del camino in mattoni, TV a parete e pavimento multicolore

Interior - Living Room and Dining
Beach House at Avoca Beach by Architecture Saville Isaacs
Project Summary
Architecture Saville Isaacs
https://www.architecturesavilleisaacs.com.au/
The core idea of people living and engaging with place is an underlying principle of our practice, given expression in the manner in which this home engages with the exterior, not in a general expansive nod to view, but in a varied and intimate manner.
The interpretation of experiencing life at the beach in all its forms has been manifested in tangible spaces and places through the design of pavilions, courtyards and outdoor rooms.
Architecture Saville Isaacs
https://www.architecturesavilleisaacs.com.au/
A progression of pavilions and courtyards are strung off a circulation spine/breezeway, from street to beach: entry/car court; grassed west courtyard (existing tree); games pavilion; sand+fire courtyard (=sheltered heart); living pavilion; operable verandah; beach.
The interiors reinforce architectural design principles and place-making, allowing every space to be utilised to its optimum. There is no differentiation between architecture and interiors: Interior becomes exterior, joinery becomes space modulator, materials become textural art brought to life by the sun.
Project Description
Architecture Saville Isaacs
https://www.architecturesavilleisaacs.com.au/
The core idea of people living and engaging with place is an underlying principle of our practice, given expression in the manner in which this home engages with the exterior, not in a general expansive nod to view, but in a varied and intimate manner.
The house is designed to maximise the spectacular Avoca beachfront location with a variety of indoor and outdoor rooms in which to experience different aspects of beachside living.
Client brief: home to accommodate a small family yet expandable to accommodate multiple guest configurations, varying levels of privacy, scale and interaction.
A home which responds to its environment both functionally and aesthetically, with a preference for raw, natural and robust materials. Maximise connection – visual and physical – to beach.
The response was a series of operable spaces relating in succession, maintaining focus/connection, to the beach.
The public spaces have been designed as series of indoor/outdoor pavilions. Courtyards treated as outdoor rooms, creating ambiguity and blurring the distinction between inside and out.
A progression of pavilions and courtyards are strung off circulation spine/breezeway, from street to beach: entry/car court; grassed west courtyard (existing tree); games pavilion; sand+fire courtyard (=sheltered heart); living pavilion; operable verandah; beach.
Verandah is final transition space to beach: enclosable in winter; completely open in summer.
This project seeks to demonstrates that focusing on the interrelationship with the surrounding environment, the volumetric quality and light enhanced sculpted open spaces, as well as the tactile quality of the materials, there is no need to showcase expensive finishes and create aesthetic gymnastics. The design avoids fashion and instead works with the timeless elements of materiality, space, volume and light, seeking to achieve a sense of calm, peace and tranquillity.
Architecture Saville Isaacs
https://www.architecturesavilleisaacs.com.au/
Focus is on the tactile quality of the materials: a consistent palette of concrete, raw recycled grey ironbark, steel and natural stone. Materials selections are raw, robust, low maintenance and recyclable.
Light, natural and artificial, is used to sculpt the space and accentuate textural qualities of materials.
Passive climatic design strategies (orientation, winter solar penetration, screening/shading, thermal mass and cross ventilation) result in stable indoor temperatures, requiring minimal use of heating and cooling.
Architecture Saville Isaacs
https://www.architecturesavilleisaacs.com.au/
Accommodation is naturally ventilated by eastern sea breezes, but sheltered from harsh afternoon winds.
Both bore and rainwater are harvested for reuse.
Low VOC and non-toxic materials and finishes, hydronic floor heating and ventilation ensure a healthy indoor environment.
Project was the outcome of extensive collaboration with client, specialist consultants (including coastal erosion) and the builder.
The interpretation of experiencing life by the sea in all its forms has been manifested in tangible spaces and places through the design of the pavilions, courtyards and outdoor rooms.
The interior design has been an extension of the architectural intent, reinforcing architectural design principles and place-making, allowing every space to be utilised to its optimum capacity.
There is no differentiation between architecture and interiors: Interior becomes exterior, joinery becomes space modulator, materials become textural art brought to life by the sun.
Architecture Saville Isaacs
https://www.architecturesavilleisaacs.com.au/
https://www.architecturesavilleisaacs.com.au/

Built in concrete bookshelves catch your eye as you enter this family room! Plenty of space for all those family photos, storage for the kids books and games and most importantly an easy place for the family to gather and spend time together.

Ispirazione per un soggiorno classico di medie dimensioni e chiuso con camino ad angolo, parete attrezzata, pareti grigie, parquet scuro, cornice del camino in mattoni e pavimento marrone
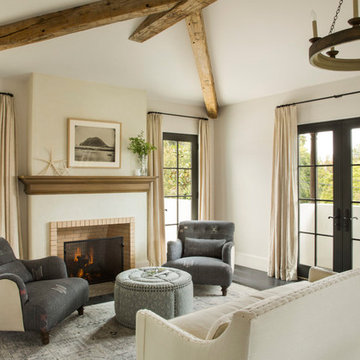
Esempio di un soggiorno mediterraneo con pareti beige, parquet scuro, camino classico, cornice del camino in mattoni e pavimento marrone
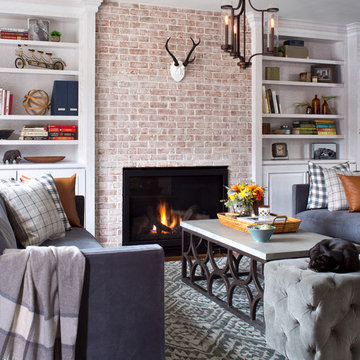
Americana-feel living room featuring 2 solid blue facing sofas and a built-in fireplace with a show-stealing whitewashed brick surround. White painted built-in shelving flanks the fireplace. Leather and tartan pillows invite to lounge by the fireplace.

Mid Century Modern living family great room in an open, spacious floor plan
Foto di un grande soggiorno moderno aperto con pareti beige, parquet chiaro, camino classico, cornice del camino in mattoni, TV a parete e tappeto
Foto di un grande soggiorno moderno aperto con pareti beige, parquet chiaro, camino classico, cornice del camino in mattoni, TV a parete e tappeto

Family Room
Photo Credit: Martina Gemmola
Styling: Bask Interiors and Bea + Co
Idee per un grande soggiorno contemporaneo aperto con pavimento in legno massello medio, pavimento marrone, pareti bianche, camino classico e cornice del camino in mattoni
Idee per un grande soggiorno contemporaneo aperto con pavimento in legno massello medio, pavimento marrone, pareti bianche, camino classico e cornice del camino in mattoni
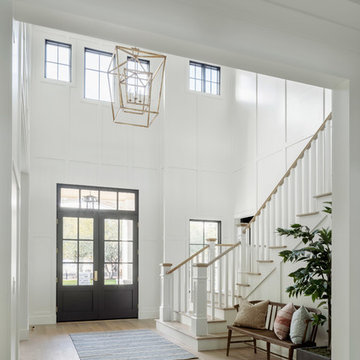
Roehner Ryan
Foto di un grande soggiorno country stile loft con sala giochi, pareti bianche, parquet chiaro, camino classico, cornice del camino in mattoni, TV a parete, pavimento beige e tappeto
Foto di un grande soggiorno country stile loft con sala giochi, pareti bianche, parquet chiaro, camino classico, cornice del camino in mattoni, TV a parete, pavimento beige e tappeto
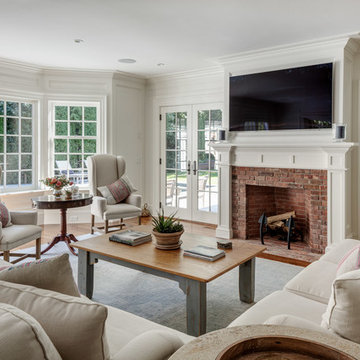
Greg Premru
Idee per un soggiorno chic di medie dimensioni con pareti bianche, pavimento in legno massello medio, camino classico, cornice del camino in mattoni, TV a parete e tappeto
Idee per un soggiorno chic di medie dimensioni con pareti bianche, pavimento in legno massello medio, camino classico, cornice del camino in mattoni, TV a parete e tappeto

This home is full of clean lines, soft whites and grey, & lots of built-in pieces. Large entry area with message center, dual closets, custom bench with hooks and cubbies to keep organized. Living room fireplace with shiplap, custom mantel and cabinets, and white brick.
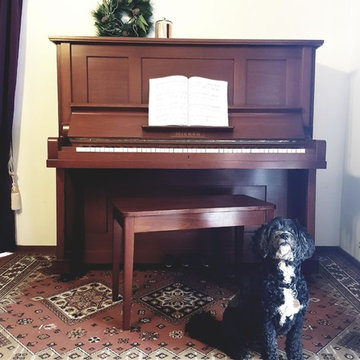
Becc Burgmann
Ispirazione per un soggiorno country di medie dimensioni e chiuso con sala della musica, pareti beige, parquet chiaro, camino ad angolo, cornice del camino in cemento, nessuna TV e pavimento marrone
Ispirazione per un soggiorno country di medie dimensioni e chiuso con sala della musica, pareti beige, parquet chiaro, camino ad angolo, cornice del camino in cemento, nessuna TV e pavimento marrone

Immagine di un grande soggiorno country aperto con pareti bianche, parquet chiaro, camino classico, cornice del camino in mattoni e TV a parete

Sam Martin - 4 Walls Media
Ispirazione per un grande soggiorno contemporaneo aperto con pareti bianche, parete attrezzata, pavimento beige, pavimento in cemento, camino bifacciale e cornice del camino in cemento
Ispirazione per un grande soggiorno contemporaneo aperto con pareti bianche, parete attrezzata, pavimento beige, pavimento in cemento, camino bifacciale e cornice del camino in cemento

In the heart of the home, the great room sits under luxurious 20’ ceilings rough hewn cladded cedar crossbeams that bring the outdoors in. A catwalk overlooks the space, which includes a beautiful floor-to-ceiling stone fireplace, wood beam ceilings, elegant twin chandeliers, and golf course views.
For more photos of this project visit our website: https://wendyobrienid.com.
Photography by Valve Interactive: https://valveinteractive.com/

Ispirazione per un ampio soggiorno contemporaneo aperto con pareti beige, pavimento in legno massello medio, camino bifacciale, cornice del camino in mattoni, TV a parete e pavimento beige
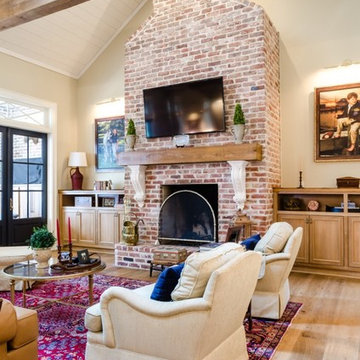
This open concept plan looks even more dramatic with white plank vaulted ceilings with natural wood beams. The brick fireplace surround extends to the ceiling. Skillfully built by Craig Homes Inc and designed by Bob Chatham Custom Home Design. Photos by Summer Ennis.
Soggiorni con cornice del camino in mattoni e cornice del camino in cemento - Foto e idee per arredare
4
