Soggiorni con cornice del camino in mattoni e cornice del camino in cemento - Foto e idee per arredare
Filtra anche per:
Budget
Ordina per:Popolari oggi
161 - 180 di 41.173 foto
1 di 3
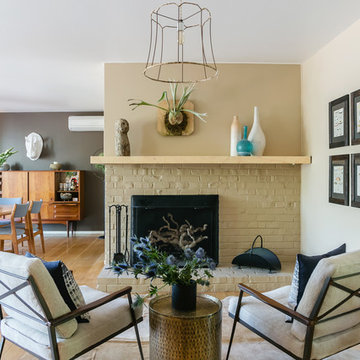
© Kress Jack at Home
Foto di un piccolo soggiorno moderno con pareti beige, camino classico e cornice del camino in mattoni
Foto di un piccolo soggiorno moderno con pareti beige, camino classico e cornice del camino in mattoni

Idee per un soggiorno contemporaneo con pareti beige, pavimento in legno massello medio, camino lineare Ribbon e cornice del camino in cemento
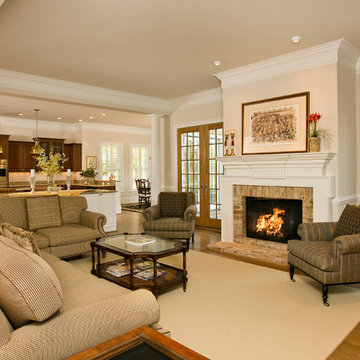
This open floor plan has a great flow from the living area into the gourmet kitchen.
Ispirazione per un soggiorno chic aperto con pareti beige, pavimento in legno massello medio, camino classico, cornice del camino in mattoni e tappeto
Ispirazione per un soggiorno chic aperto con pareti beige, pavimento in legno massello medio, camino classico, cornice del camino in mattoni e tappeto
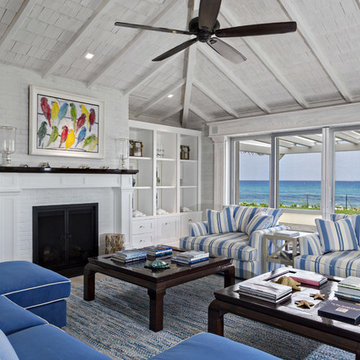
Ron Rosenzweig
Immagine di un grande soggiorno stile marino con pareti bianche, camino classico, cornice del camino in mattoni e nessuna TV
Immagine di un grande soggiorno stile marino con pareti bianche, camino classico, cornice del camino in mattoni e nessuna TV
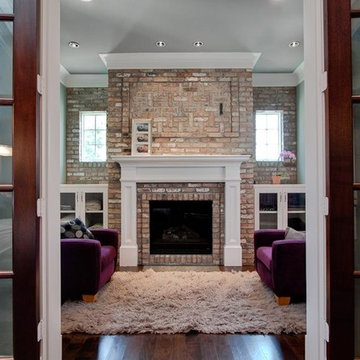
Immagine di un soggiorno classico con cornice del camino in mattoni, TV nascosta e tappeto

This home, which earned three awards in the Santa Fe 2011 Parade of Homes, including best kitchen, best overall design and the Grand Hacienda Award, provides a serene, secluded retreat in the Sangre de Cristo Mountains. The architecture recedes back to frame panoramic views, and light is used as a form-defining element. Paying close attention to the topography of the steep lot allowed for minimal intervention onto the site. While the home feels strongly anchored, this sense of connection with the earth is wonderfully contrasted with open, elevated views of the Jemez Mountains. As a result, the home appears to emerge and ascend from the landscape, rather than being imposed on it.
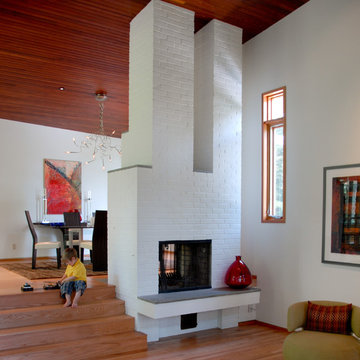
Heather R B Washburn
Immagine di un soggiorno design aperto con pareti bianche, camino bifacciale e cornice del camino in mattoni
Immagine di un soggiorno design aperto con pareti bianche, camino bifacciale e cornice del camino in mattoni
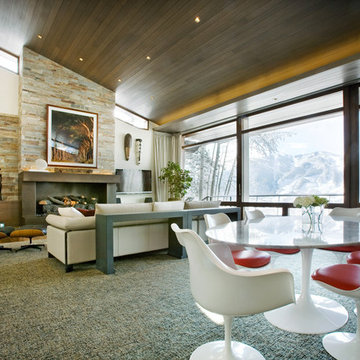
Wrights Road Great Room with Lift and Slide Doors Opening to the Deck, Stone and Concrete Fireplace, By Charles Cunniffe Architects. Photo by Derek Skalko
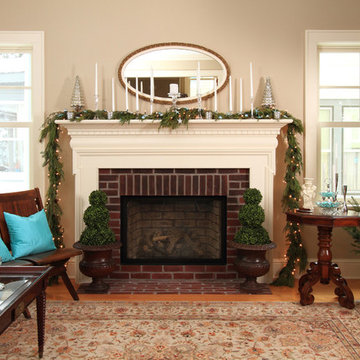
The large mantel is a great place for seasonal or holiday displays. Even though this is gas fireplace, the brick veneer was laid out and installed to emulate an aged soot pattern of an old wood burning fireplace.
(Seth Benn Photography)
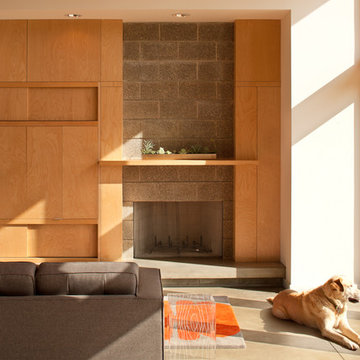
Lara Swimmer
Ispirazione per un soggiorno minimalista con cornice del camino in cemento
Ispirazione per un soggiorno minimalista con cornice del camino in cemento

The Peaks View residence is sited near Wilson, Wyoming, in a grassy meadow, adjacent to the Teton mountain range. The design solution for the project had to satisfy two conflicting goals: the finished project must fit seamlessly into a neighborhood with distinctly conservative design guidelines while satisfying the owners desire to create a unique home with roots in the modern idiom.
Within these constraints, the architect created an assemblage of building volumes to break down the scale of the 6,500 square foot program. A pair of two-story gabled structures present a traditional face to the neighborhood, while the single-story living pavilion, with its expansive shed roof, tilts up to recognize views and capture daylight for the primary living spaces. This trio of buildings wrap around a south-facing courtyard, a warm refuge for outdoor living during the short summer season in Wyoming. Broad overhangs, articulated in wood, taper to thin steel “brim” that protects the buildings from harsh western weather. The roof of the living pavilion extends to create a covered outdoor extension for the main living space. The cast-in-place concrete chimney and site walls anchor the composition of forms to the flat site. The exterior is clad primarily in cedar siding; two types were used to create pattern, texture and depth in the elevations.
While the building forms and exterior materials conform to the design guidelines and fit within the context of the neighborhood, the interiors depart to explore a well-lit, refined and warm character. Wood, plaster and a reductive approach to detailing and materials complete the interior expression. Display for a Kimono was deliberately incorporated into the entry sequence. Its influence on the interior can be seen in the delicate stair screen and the language for the millwork which is conceived as simple wood containers within spaces. Ample glazing provides excellent daylight and a connection to the site.
Photos: Matthew Millman
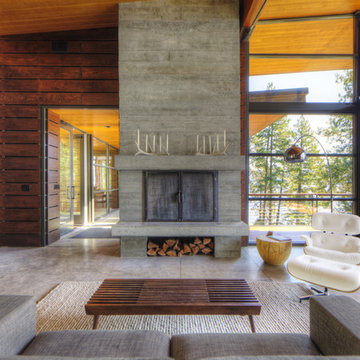
The goal of the project was to create a modern log cabin on Coeur D’Alene Lake in North Idaho. Uptic Studios considered the combined occupancy of two families, providing separate spaces for privacy and common rooms that bring everyone together comfortably under one roof. The resulting 3,000-square-foot space nestles into the site overlooking the lake. A delicate balance of natural materials and custom amenities fill the interior spaces with stunning views of the lake from almost every angle.
The whole project was featured in Jan/Feb issue of Design Bureau Magazine.
See the story here:
http://www.wearedesignbureau.com/projects/cliff-family-robinson/
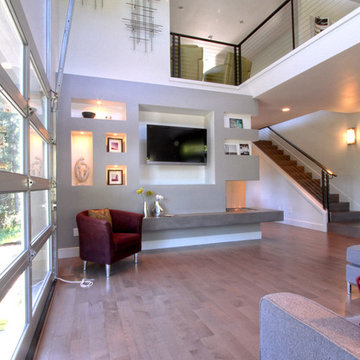
Esempio di un soggiorno moderno di medie dimensioni e aperto con pavimento in legno massello medio, cornice del camino in cemento, TV a parete, pareti multicolore e camino ad angolo
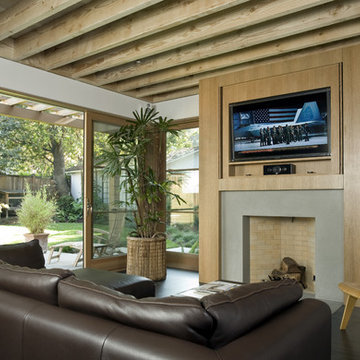
Immagine di un soggiorno classico con camino classico e cornice del camino in cemento
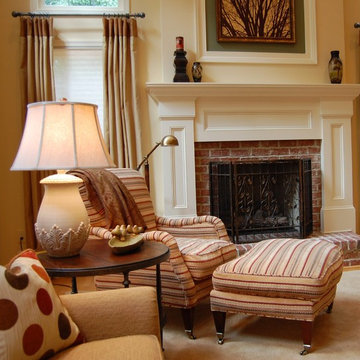
The Beginning: Soaring cathedral ceilings in a room flooded with light from arched windows and a view to the woods beyond.
hhm
The Concept: Refresh the dark, dated, brick fireplace; add much-needed architectural details for visual impact; create a cozy, welcoming style within this expanse of space.
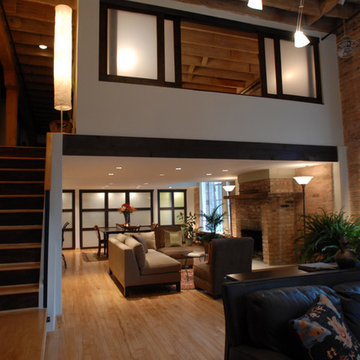
Interior design for remodel in historic loft space. Photographed by Yvette Dostatni.
Immagine di un grande soggiorno american style con pareti bianche, parquet chiaro, camino classico e cornice del camino in mattoni
Immagine di un grande soggiorno american style con pareti bianche, parquet chiaro, camino classico e cornice del camino in mattoni
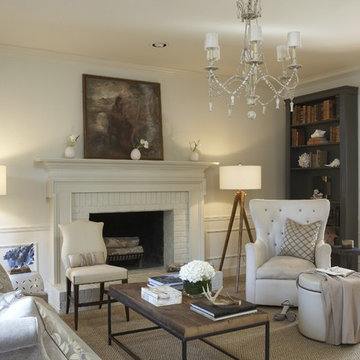
photos by Jean Allsopp Photography
Ispirazione per un soggiorno classico con cornice del camino in mattoni
Ispirazione per un soggiorno classico con cornice del camino in mattoni

photography: Roel Kuiper ©2012
Immagine di un piccolo soggiorno minimalista aperto con pareti multicolore, parquet chiaro, camino classico e cornice del camino in mattoni
Immagine di un piccolo soggiorno minimalista aperto con pareti multicolore, parquet chiaro, camino classico e cornice del camino in mattoni

Foto di un piccolo soggiorno moderno chiuso con pareti bianche, sala formale, parquet chiaro, camino classico, cornice del camino in mattoni, nessuna TV e pavimento marrone
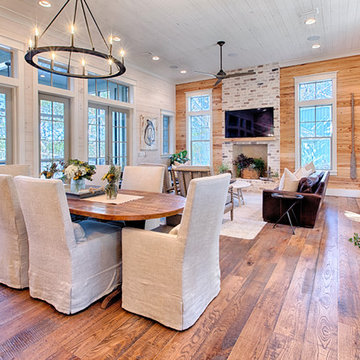
Immagine di un soggiorno aperto con cornice del camino in mattoni e TV a parete
Soggiorni con cornice del camino in mattoni e cornice del camino in cemento - Foto e idee per arredare
9