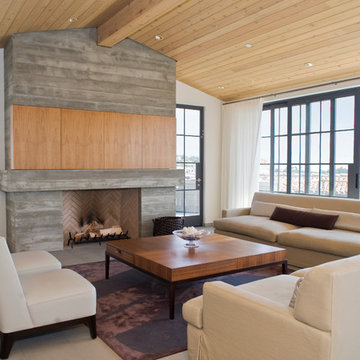Soggiorni con cornice del camino in cemento - Foto e idee per arredare
Filtra anche per:
Budget
Ordina per:Popolari oggi
101 - 120 di 1.604 foto
1 di 3
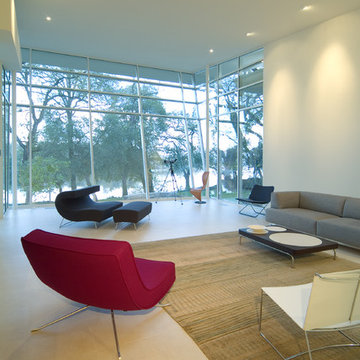
Idee per un grande soggiorno moderno aperto con sala formale, pareti bianche, pavimento in pietra calcarea, nessuna TV, camino lineare Ribbon e cornice del camino in cemento
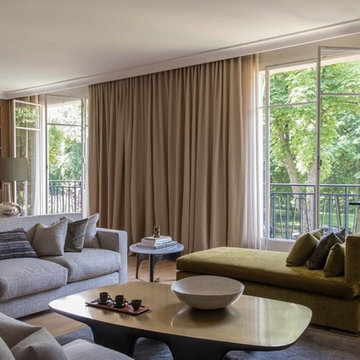
Foto di un soggiorno contemporaneo di medie dimensioni e chiuso con pareti bianche, parquet chiaro, camino classico, cornice del camino in cemento e pavimento marrone
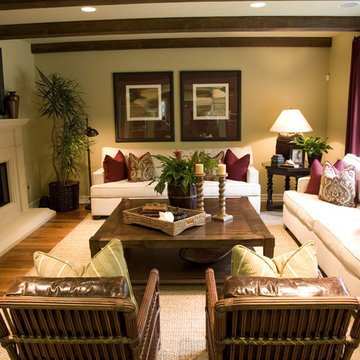
Foto di un soggiorno classico di medie dimensioni e chiuso con pareti beige, parquet chiaro, camino classico, cornice del camino in cemento e nessuna TV
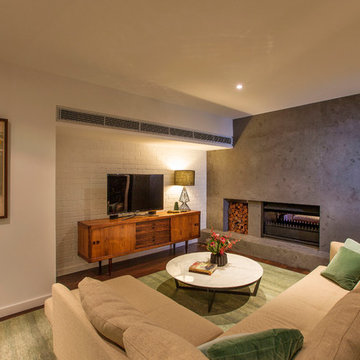
Christian Sprogoe
Esempio di un soggiorno contemporaneo di medie dimensioni e chiuso con libreria, pareti bianche, parquet scuro, camino bifacciale, cornice del camino in cemento e TV autoportante
Esempio di un soggiorno contemporaneo di medie dimensioni e chiuso con libreria, pareti bianche, parquet scuro, camino bifacciale, cornice del camino in cemento e TV autoportante
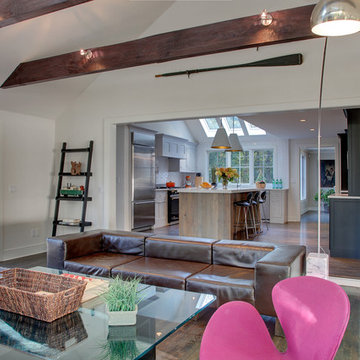
renovated family room open to new kitchen
Foto di un grande soggiorno bohémian aperto con pareti bianche, parquet scuro, camino classico, cornice del camino in cemento e TV a parete
Foto di un grande soggiorno bohémian aperto con pareti bianche, parquet scuro, camino classico, cornice del camino in cemento e TV a parete
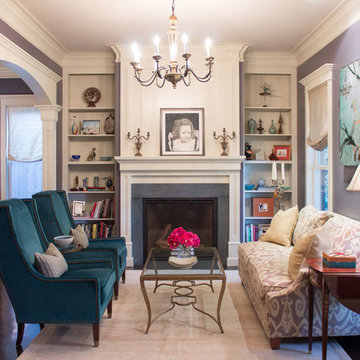
Immagine di un soggiorno chic di medie dimensioni e chiuso con sala formale, pareti viola, pavimento in cemento, camino classico e cornice del camino in cemento
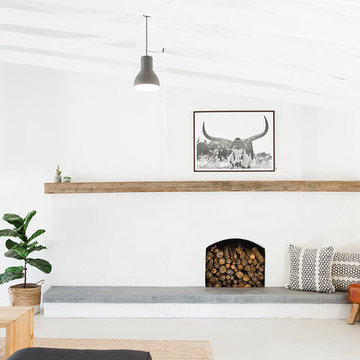
Foto di un soggiorno american style di medie dimensioni e aperto con pareti bianche, pavimento in cemento, camino classico e cornice del camino in cemento
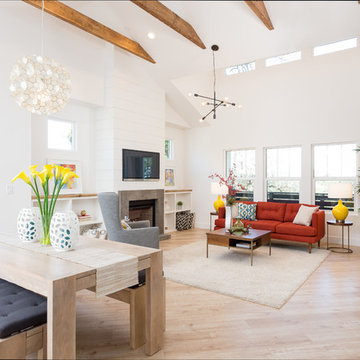
Chad Davies Photography
Immagine di un soggiorno minimal di medie dimensioni e aperto con pareti bianche, parquet chiaro, TV a parete, camino classico e cornice del camino in cemento
Immagine di un soggiorno minimal di medie dimensioni e aperto con pareti bianche, parquet chiaro, TV a parete, camino classico e cornice del camino in cemento
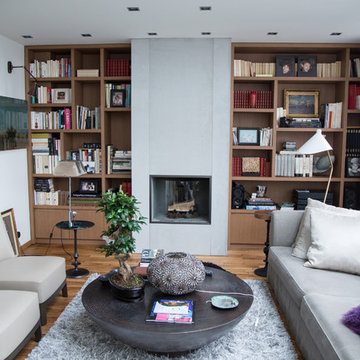
The dressing a fireplace with Panbeton® Smooth.
Photo credits: Simon Bouisson
Esempio di un soggiorno design di medie dimensioni e chiuso con libreria, pareti bianche, camino classico, cornice del camino in cemento, nessuna TV e pavimento in legno massello medio
Esempio di un soggiorno design di medie dimensioni e chiuso con libreria, pareti bianche, camino classico, cornice del camino in cemento, nessuna TV e pavimento in legno massello medio

This 4 bedroom (2 en suite), 4.5 bath home features vertical board–formed concrete expressed both outside and inside, complemented by exposed structural steel, Western Red Cedar siding, gray stucco, and hot rolled steel soffits. An outdoor patio features a covered dining area and fire pit. Hydronically heated with a supplemental forced air system; a see-through fireplace between dining and great room; Henrybuilt cabinetry throughout; and, a beautiful staircase by MILK Design (Chicago). The owner contributed to many interior design details, including tile selection and layout.
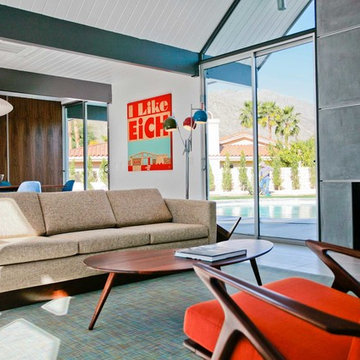
Esempio di un soggiorno moderno di medie dimensioni e aperto con sala formale, pareti bianche, pavimento in gres porcellanato, camino classico, cornice del camino in cemento e nessuna TV
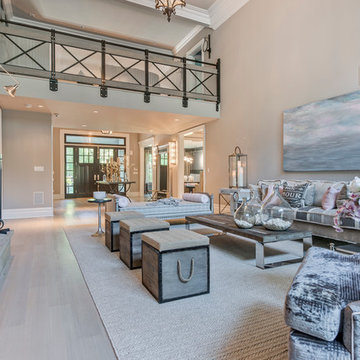
todor tsvetkov
Esempio di un grande soggiorno country con libreria, pareti grigie, parquet chiaro, camino classico e cornice del camino in cemento
Esempio di un grande soggiorno country con libreria, pareti grigie, parquet chiaro, camino classico e cornice del camino in cemento
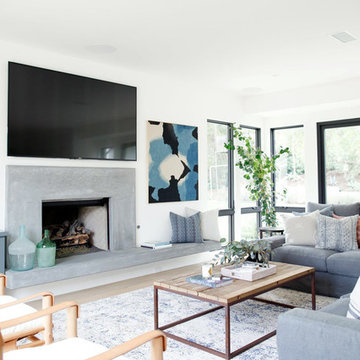
Foto di un grande soggiorno chic aperto con pareti bianche, pavimento in legno massello medio, camino classico, cornice del camino in cemento e TV a parete
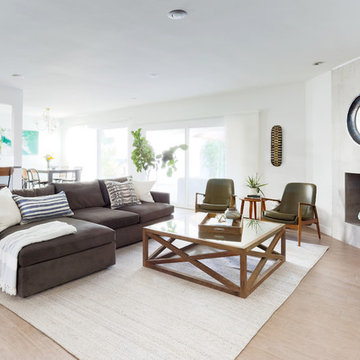
Amy Bartlam
Immagine di un grande soggiorno design aperto con pareti bianche, pavimento in gres porcellanato, camino classico, cornice del camino in cemento e pavimento beige
Immagine di un grande soggiorno design aperto con pareti bianche, pavimento in gres porcellanato, camino classico, cornice del camino in cemento e pavimento beige
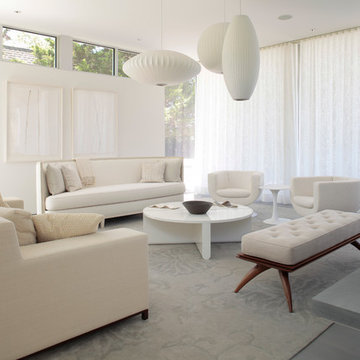
This 7,000 square foot space located is a modern weekend getaway for a modern family of four. The owners were looking for a designer who could fuse their love of art and elegant furnishings with the practicality that would fit their lifestyle. They owned the land and wanted to build their new home from the ground up. Betty Wasserman Art & Interiors, Ltd. was a natural fit to make their vision a reality.
Upon entering the house, you are immediately drawn to the clean, contemporary space that greets your eye. A curtain wall of glass with sliding doors, along the back of the house, allows everyone to enjoy the harbor views and a calming connection to the outdoors from any vantage point, simultaneously allowing watchful parents to keep an eye on the children in the pool while relaxing indoors. Here, as in all her projects, Betty focused on the interaction between pattern and texture, industrial and organic.
Project completed by New York interior design firm Betty Wasserman Art & Interiors, which serves New York City, as well as across the tri-state area and in The Hamptons.
For more about Betty Wasserman, click here: https://www.bettywasserman.com/
To learn more about this project, click here: https://www.bettywasserman.com/spaces/sag-harbor-hideaway/
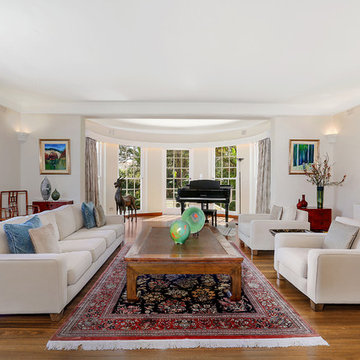
Immagine di un grande soggiorno chic aperto con sala formale, pareti beige, pavimento in legno massello medio, camino classico, cornice del camino in cemento e pavimento marrone
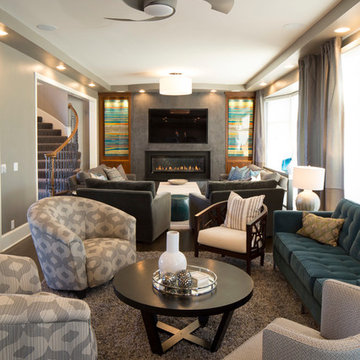
Gabe Hopkins
Esempio di un soggiorno design di medie dimensioni e aperto con pareti grigie, parquet scuro, TV a parete, sala formale, camino lineare Ribbon e cornice del camino in cemento
Esempio di un soggiorno design di medie dimensioni e aperto con pareti grigie, parquet scuro, TV a parete, sala formale, camino lineare Ribbon e cornice del camino in cemento
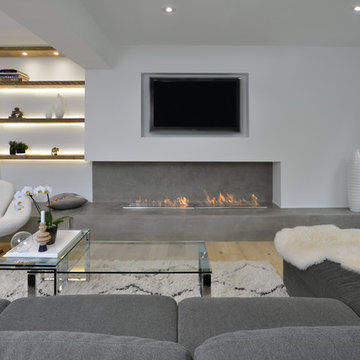
Toronto’s Upside Development completed this interior contemporary remodeling project. Nestled in Oakville’s tree lined ravine, a mid-century home was discovered by new owners returning from Europe. A modern Renovation with a Scandinavian flare unique to the area was envisioned and achieved.
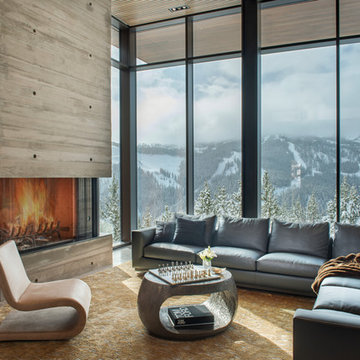
Ispirazione per un soggiorno stile rurale con pavimento in cemento, camino lineare Ribbon, cornice del camino in cemento, nessuna TV e tappeto
Soggiorni con cornice del camino in cemento - Foto e idee per arredare
6
