Soggiorni con cornice del camino in cemento - Foto e idee per arredare
Filtra anche per:
Budget
Ordina per:Popolari oggi
41 - 60 di 1.604 foto
1 di 3
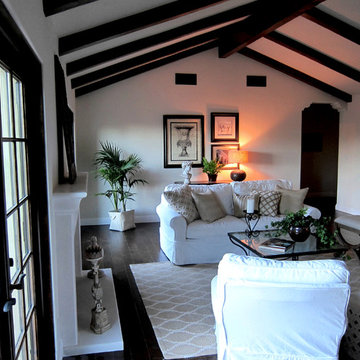
Design Consultant Jeff Doubét is the author of Creating Spanish Style Homes: Before & After – Techniques – Designs – Insights. The 240 page “Design Consultation in a Book” is now available. Please visit SantaBarbaraHomeDesigner.com for more info.
Jeff Doubét specializes in Santa Barbara style home and landscape designs. To learn more info about the variety of custom design services I offer, please visit SantaBarbaraHomeDesigner.com
Jeff Doubét is the Founder of Santa Barbara Home Design - a design studio based in Santa Barbara, California USA.

Alex Hayden
Immagine di un soggiorno design di medie dimensioni e chiuso con pavimento in cemento, sala formale, pareti beige, stufa a legna, cornice del camino in cemento, nessuna TV e pavimento marrone
Immagine di un soggiorno design di medie dimensioni e chiuso con pavimento in cemento, sala formale, pareti beige, stufa a legna, cornice del camino in cemento, nessuna TV e pavimento marrone

With a compact form and several integrated sustainable systems, the Capitol Hill Residence achieves the client’s goals to maximize the site’s views and resources while responding to its micro climate. Some of the sustainable systems are architectural in nature. For example, the roof rainwater collects into a steel entry water feature, day light from a typical overcast Seattle sky penetrates deep into the house through a central translucent slot, and exterior mounted mechanical shades prevent excessive heat gain without sacrificing the view. Hidden systems affect the energy consumption of the house such as the buried geothermal wells and heat pumps that aid in both heating and cooling, and a 30 panel photovoltaic system mounted on the roof feeds electricity back to the grid.
The minimal foundation sits within the footprint of the previous house, while the upper floors cantilever off the foundation as if to float above the front entry water feature and surrounding landscape. The house is divided by a sloped translucent ceiling that contains the main circulation space and stair allowing daylight deep into the core. Acrylic cantilevered treads with glazed guards and railings keep the visual appearance of the stair light and airy allowing the living and dining spaces to flow together.
While the footprint and overall form of the Capitol Hill Residence were shaped by the restrictions of the site, the architectural and mechanical systems at work define the aesthetic. Working closely with a team of engineers, landscape architects, and solar designers we were able to arrive at an elegant, environmentally sustainable home that achieves the needs of the clients, and fits within the context of the site and surrounding community.
(c) Steve Keating Photography
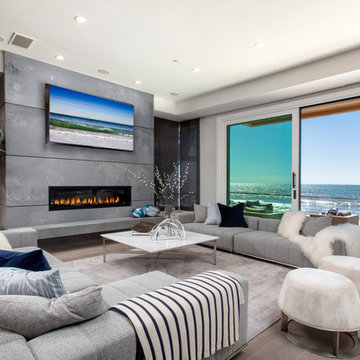
Esempio di un soggiorno costiero di medie dimensioni e aperto con pareti grigie, parquet chiaro, camino lineare Ribbon, TV a parete, cornice del camino in cemento, pavimento marrone e tappeto
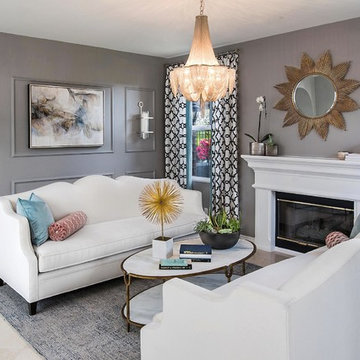
Immagine di un soggiorno tradizionale di medie dimensioni e chiuso con pareti grigie, pavimento in marmo, camino classico, pavimento beige, cornice del camino in cemento e nessuna TV
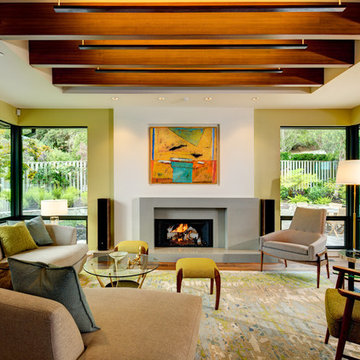
Foto di un soggiorno minimalista di medie dimensioni e aperto con sala formale, pareti bianche, pavimento in legno massello medio, camino classico, cornice del camino in cemento e nessuna TV

Photography by Paul Dyer
Immagine di un soggiorno moderno di medie dimensioni e aperto con sala formale, camino classico, cornice del camino in cemento e nessuna TV
Immagine di un soggiorno moderno di medie dimensioni e aperto con sala formale, camino classico, cornice del camino in cemento e nessuna TV
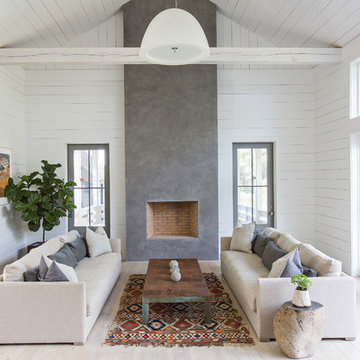
Idee per un soggiorno scandinavo con sala formale, pareti bianche, parquet chiaro, camino classico e cornice del camino in cemento
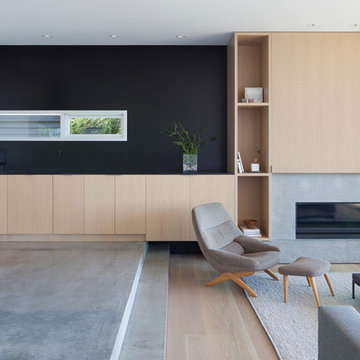
Idee per un soggiorno moderno aperto con sala formale, pareti nere, pavimento in cemento, camino lineare Ribbon e cornice del camino in cemento

Foto di un grande soggiorno moderno aperto con sala formale, pareti bianche, pavimento in pietra calcarea, camino lineare Ribbon, cornice del camino in cemento, nessuna TV e tappeto

Architectural Style: Northwest Contemporary
Project Scope: Custom Home
Architect: Conard Romano
Contractor: Prestige Residential Construction
Interior Design: Doug Rasar Interior Design
Photographer: Aaron Leitz
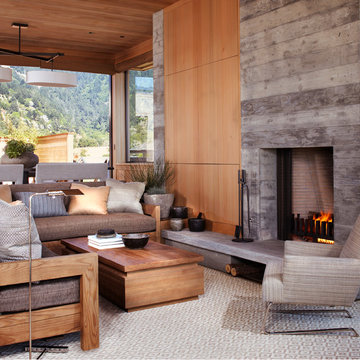
Immagine di un piccolo soggiorno stile marino aperto con camino classico e cornice del camino in cemento
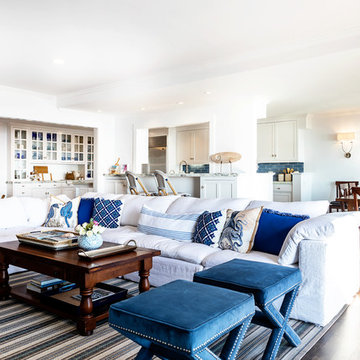
We made some small structural changes and then used coastal inspired decor to best complement the beautiful sea views this Laguna Beach home has to offer.
Project designed by Courtney Thomas Design in La Cañada. Serving Pasadena, Glendale, Monrovia, San Marino, Sierra Madre, South Pasadena, and Altadena.
For more about Courtney Thomas Design, click here: https://www.courtneythomasdesign.com/
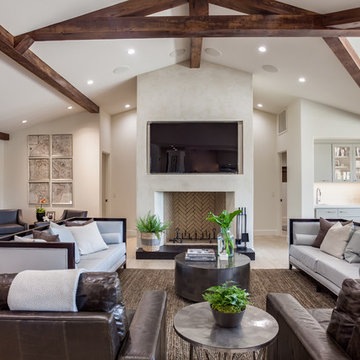
Spectacular hand hewn rustic beams call attention to the incredible architecture in this space. The fireplace wall, done in a skim concrete finish, creates the hallway wall behind. Generous seating and a wet bar just steps away invites visitors to make themselves at home.
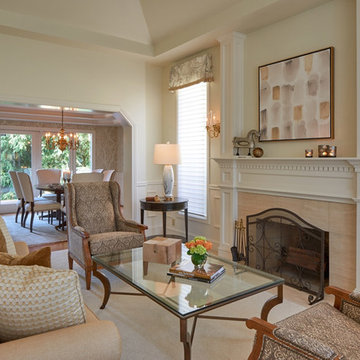
Soft earth tones of brown, gray, beige, and gold bring warmth to this clean, traditional living room. We created an inviting and elegant space using warm woods, custom fabrics, modern artwork, and chic lighting. This timeless interior design offers our clients a functional and beautiful living room, perfect to entertain guests or just have a quiet night in with the family.
Designed by Michelle Yorke Interiors who also serves Seattle’s Eastside suburbs from Mercer Island all the way through Issaquah.
For more about Michelle Yorke, click here: https://michelleyorkedesign.com/
To learn more about this project, click here: https://michelleyorkedesign.com/grousemont-estates/
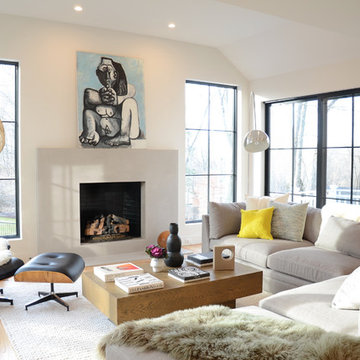
DENISE DAVIES
Esempio di un grande soggiorno design aperto con pareti grigie, camino classico, cornice del camino in cemento, parquet chiaro e pavimento beige
Esempio di un grande soggiorno design aperto con pareti grigie, camino classico, cornice del camino in cemento, parquet chiaro e pavimento beige
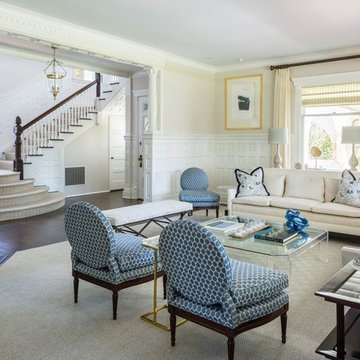
Foto di un grande soggiorno tradizionale chiuso con sala formale, pareti beige, parquet scuro, camino ad angolo, cornice del camino in cemento, nessuna TV e pavimento marrone
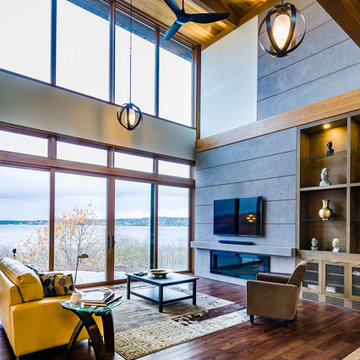
Foto di un soggiorno contemporaneo di medie dimensioni e chiuso con sala formale, pareti grigie, camino lineare Ribbon, cornice del camino in cemento, TV a parete e pavimento in legno massello medio
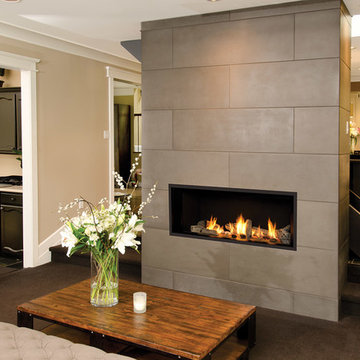
Valor Gas Fireplace L1 Series with Long Beach Driftwood log set.
Esempio di un soggiorno minimalista aperto e di medie dimensioni con sala formale, pareti beige, moquette, camino classico, cornice del camino in cemento e nessuna TV
Esempio di un soggiorno minimalista aperto e di medie dimensioni con sala formale, pareti beige, moquette, camino classico, cornice del camino in cemento e nessuna TV
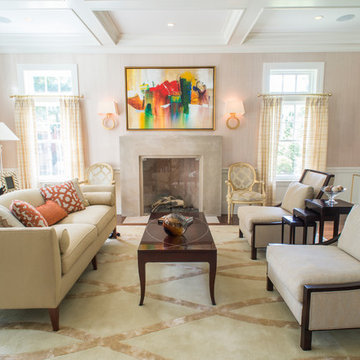
Foto di un grande soggiorno tradizionale chiuso con sala formale, pareti beige, parquet scuro, camino classico, cornice del camino in cemento e nessuna TV
Soggiorni con cornice del camino in cemento - Foto e idee per arredare
3