Soggiorni con cornice del camino in cemento e parete attrezzata - Foto e idee per arredare
Filtra anche per:
Budget
Ordina per:Popolari oggi
161 - 180 di 756 foto
1 di 3
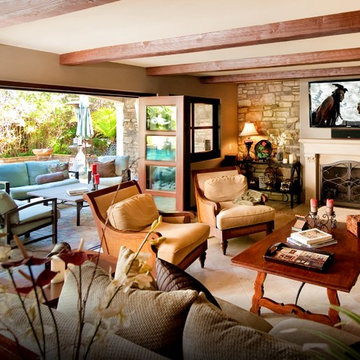
The newly designed indoor/outdoor space features a bi-fold door system which opens the room to the backyard. Perfect for family gatherings and entertaining; the homeowners new fireplace insures comfort & warmth on cool California evenings.
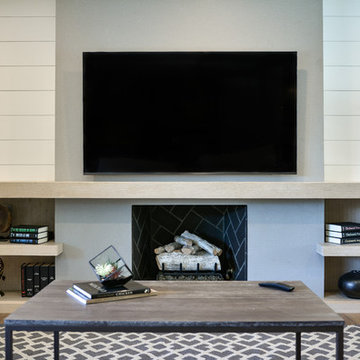
This split-level home in the Castro Valley Hills contained multiple different floor levels and was segmented by walls, creating a kitchen with wasted space and a tiny dining room that could hardly fit a table for four. Ridgecrest took down the walls in the main living space to create a great room that is perfect for family time and entertaining. This completely custom kitchen features customized inset cabinetry, a matte black steel range hood, white oak floating shelves, a one-of-a-kind white oak pantry door with a steel mesh panel, steel mesh panels on the wall cabinetry, and beautiful black marbled quartz countertops. The satin brass hardware and fixtures pop against the white and black surfaces. The kitchen window opens across a passthrough countertop for outdoor entertaining. In the living room, a floor-to-ceiling concrete colored quartz fireplace is surrounded by a custom white oak entertainment center.
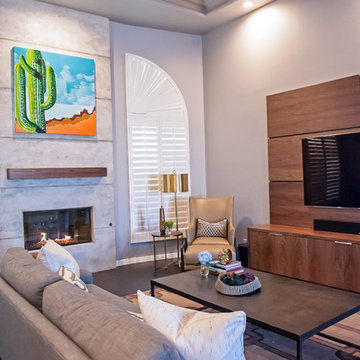
Red Egg Design Group | Courtney Lively Photography | Modern Living Room with concrete fireplace, custom walnut built-in media storage, leather accent chair and geometric bookcase with patterned rug.
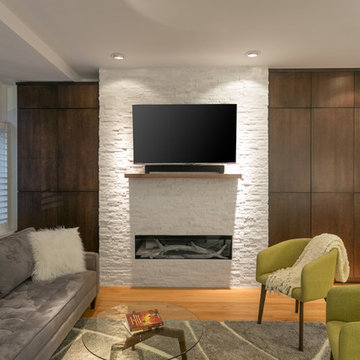
Since the living and dining room are a shared space, we wanted to create a sense of separateness as well as openness. To do this, we moved the existing fireplace from the center of the room to the side -- this created two clearly marked zones. Floor to ceiling flat panel cabinets ensure the living and dining rooms stay tidy and organized with the plus side of adding a striking feature wall.
The overall look is mid-century modern, with dashes of neon green, retro artwork, soft grays, and striking wood accents. The living and dining areas are brought tied together nicely with the bright and cheerful accent chairs.
Designed by Chi Renovation & Design who serve Chicago and its surrounding suburbs, with an emphasis on the North Side and North Shore. You'll find their work from the Loop through Lincoln Park, Skokie, Wilmette, and all the way up to Lake Forest.
For more about Chi Renovation & Design, click here: https://www.chirenovation.com/
To learn more about this project, click here: https://www.chirenovation.com/portfolio/luxury-mid-century-modern-remodel/
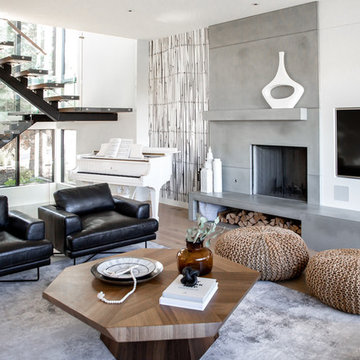
Now can we just talk about these windows? And this view? It’s like love at first sight, truly! And we wanted to take full advantage of this large bright space and keep in open but with an edge of modern sophistication. The clean lines of white, black and glass were balanced with the softness of the light wood accents. And if you’ve been following along with us for a while you know how we love to mix materials and this room really showcases that.
And we have to talk about this piano for a minute – we are OBSESSED with this white, vintage-looking piano and wanted to make it a focal! We love to incorporate pieces that a client already has and this piano was the perfect addition to this room. Using this black & white custom wall mural emphasized piano keys and was just the right touch of WOW without taking away from the rest of the space
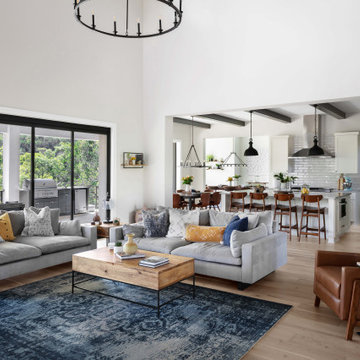
Modern Living Room.
Idee per un grande soggiorno moderno aperto con pareti bianche, parquet chiaro, cornice del camino in cemento, parete attrezzata e pavimento marrone
Idee per un grande soggiorno moderno aperto con pareti bianche, parquet chiaro, cornice del camino in cemento, parete attrezzata e pavimento marrone
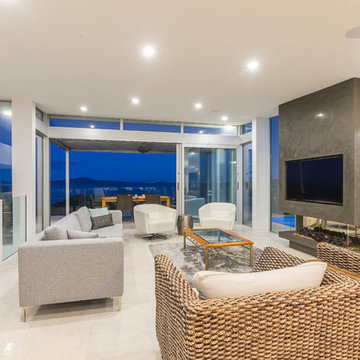
The upper level has been designed with the feel of a penthouse apartment, in deliberate contrast to rest of the house, with open plan living and generous skylights. Full length glazed sliders open to uninhibited top floor views of the sea and Rangitoto Island. Photography by Andy Chui - DRAWPHOTO
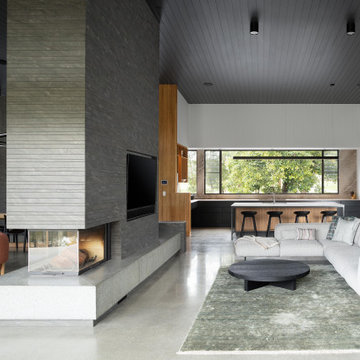
The heart of the home consists of the living room and the family room, separated by a large two sided fire place. This created the sense of 'rooms' in a largely open part of the house. The finishes are modern while the furniture is soft and comfortable.
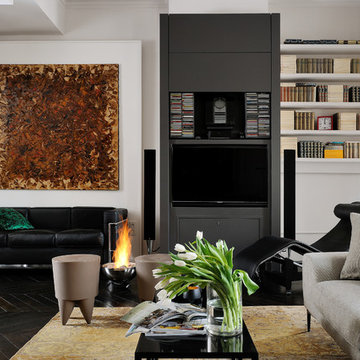
Erick Saillet
Ispirazione per un grande soggiorno minimal aperto con pareti beige, parquet scuro, camino classico, pavimento marrone, sala formale, cornice del camino in cemento e parete attrezzata
Ispirazione per un grande soggiorno minimal aperto con pareti beige, parquet scuro, camino classico, pavimento marrone, sala formale, cornice del camino in cemento e parete attrezzata
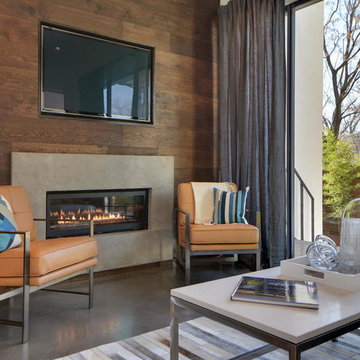
Concrete fireplace built-in to wood accent wall. Modern designed living area. Stained concreted floors. Glass metal sliding door.
Ispirazione per un soggiorno di medie dimensioni e aperto con pareti bianche, pavimento in cemento, camino classico, cornice del camino in cemento e parete attrezzata
Ispirazione per un soggiorno di medie dimensioni e aperto con pareti bianche, pavimento in cemento, camino classico, cornice del camino in cemento e parete attrezzata
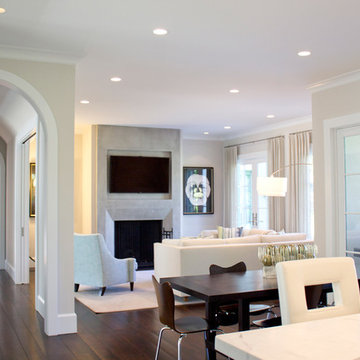
Ispirazione per un soggiorno classico aperto con pareti beige, parquet scuro, cornice del camino in cemento e parete attrezzata
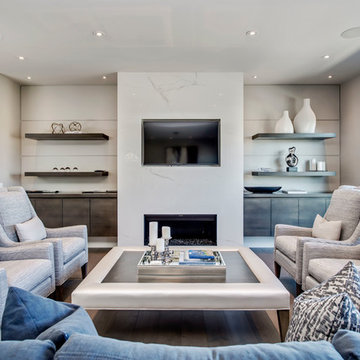
Zoon Media
Ispirazione per un soggiorno contemporaneo di medie dimensioni e aperto con pareti bianche, parquet scuro, camino classico, cornice del camino in cemento, parete attrezzata e pavimento marrone
Ispirazione per un soggiorno contemporaneo di medie dimensioni e aperto con pareti bianche, parquet scuro, camino classico, cornice del camino in cemento, parete attrezzata e pavimento marrone
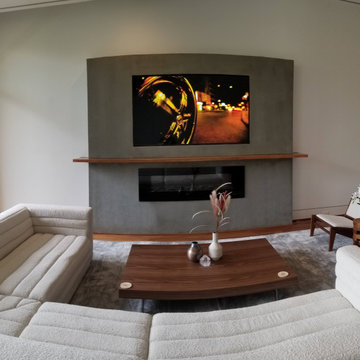
Computer 3D Designed render of fireplace
Foto di un soggiorno minimal di medie dimensioni e chiuso con angolo bar, pareti grigie, pavimento in legno massello medio, cornice del camino in cemento, parete attrezzata e pavimento multicolore
Foto di un soggiorno minimal di medie dimensioni e chiuso con angolo bar, pareti grigie, pavimento in legno massello medio, cornice del camino in cemento, parete attrezzata e pavimento multicolore
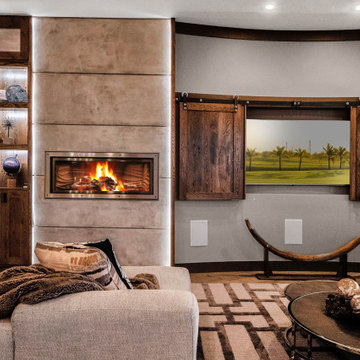
This Living Room ceiling is a vaulted and hipped. There are score-lines in the drywall to highlight the unusual hipped vaulted ceiling. Living Room also features a media wall with a double 'barn-door' concealing the TV.
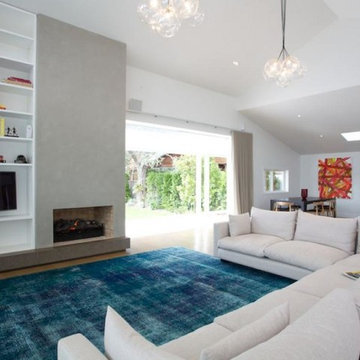
Ispirazione per un grande soggiorno contemporaneo aperto con pareti bianche, parquet chiaro, camino classico, cornice del camino in cemento e parete attrezzata
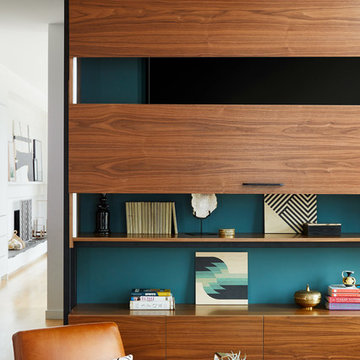
Photo Credit: Dustin Halleck
Esempio di un grande soggiorno design con cornice del camino in cemento e parete attrezzata
Esempio di un grande soggiorno design con cornice del camino in cemento e parete attrezzata
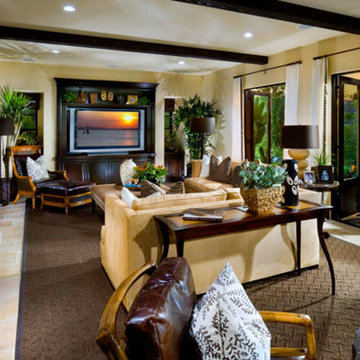
Foto di un grande soggiorno classico aperto con sala formale, pareti gialle, pavimento in ardesia, camino classico, cornice del camino in cemento e parete attrezzata
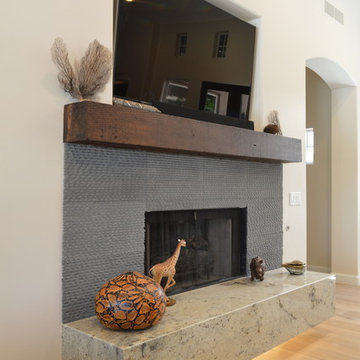
Esempio di un grande soggiorno tradizionale aperto con pareti bianche, parquet chiaro, camino classico, cornice del camino in cemento, parete attrezzata, pavimento marrone e sala formale
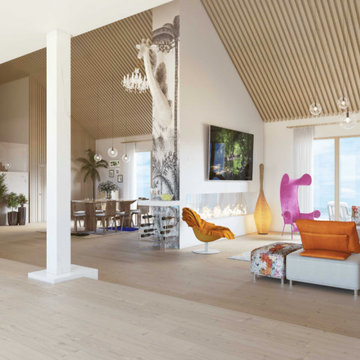
www.branadesigns.com
Idee per un ampio soggiorno design aperto con sala formale, pavimento in compensato, camino bifacciale, cornice del camino in cemento, parete attrezzata e pavimento beige
Idee per un ampio soggiorno design aperto con sala formale, pavimento in compensato, camino bifacciale, cornice del camino in cemento, parete attrezzata e pavimento beige
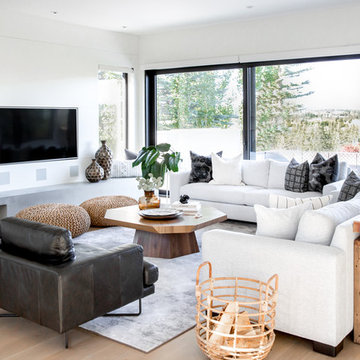
Now can we just talk about these windows? And this view? It’s like love at first sight, truly! And we wanted to take full advantage of this large bright space and keep in open but with an edge of modern sophistication. The clean lines of white, black and glass were balanced with the softness of the light wood accents. And if you’ve been following along with us for a while you know how we love to mix materials and this room really showcases that.
And we have to talk about this piano for a minute – we are OBSESSED with this white, vintage-looking piano and wanted to make it a focal! We love to incorporate pieces that a client already has and this piano was the perfect addition to this room. Using this black & white custom wall mural emphasized piano keys and was just the right touch of WOW without taking away from the rest of the space
Soggiorni con cornice del camino in cemento e parete attrezzata - Foto e idee per arredare
9