Soggiorni con cornice del camino in cemento e parete attrezzata - Foto e idee per arredare
Filtra anche per:
Budget
Ordina per:Popolari oggi
241 - 260 di 756 foto
1 di 3
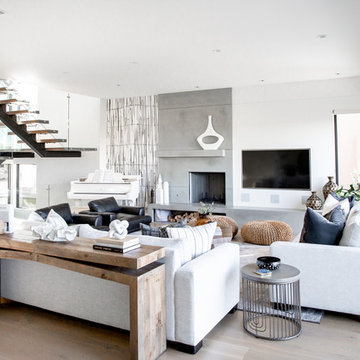
Now can we just talk about these windows? And this view? It’s like love at first sight, truly! And we wanted to take full advantage of this large bright space and keep in open but with an edge of modern sophistication. The clean lines of white, black and glass were balanced with the softness of the light wood accents. And if you’ve been following along with us for a while you know how we love to mix materials and this room really showcases that.
And we have to talk about this piano for a minute – we are OBSESSED with this white, vintage-looking piano and wanted to make it a focal! We love to incorporate pieces that a client already has and this piano was the perfect addition to this room. Using this black & white custom wall mural emphasized piano keys and was just the right touch of WOW without taking away from the rest of the space
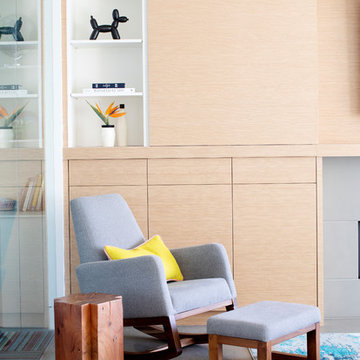
Janis Nicolay
Ispirazione per un soggiorno minimalista di medie dimensioni e aperto con pareti bianche, pavimento in cemento, camino lineare Ribbon, cornice del camino in cemento, parete attrezzata e pavimento grigio
Ispirazione per un soggiorno minimalista di medie dimensioni e aperto con pareti bianche, pavimento in cemento, camino lineare Ribbon, cornice del camino in cemento, parete attrezzata e pavimento grigio

Esempio di un grande soggiorno minimal aperto con sala formale, pareti bianche, parquet chiaro, camino classico, cornice del camino in cemento, parete attrezzata, pavimento marrone, soffitto in perlinato e boiserie
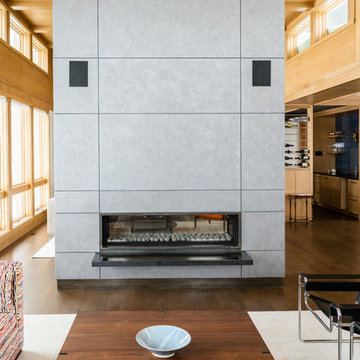
Esempio di un grande soggiorno design aperto con camino bifacciale, cornice del camino in cemento, parete attrezzata, pareti beige, pavimento in legno massello medio e pavimento marrone
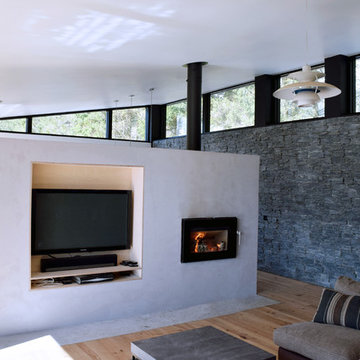
Living / kitchen / dining, with concrete hearth wall containing stove and TV separating functions. Stone wall with glazing above allowing views of trees. Timber flooring. Copyright Brown + Brown Architects / Stuart Tillbrook
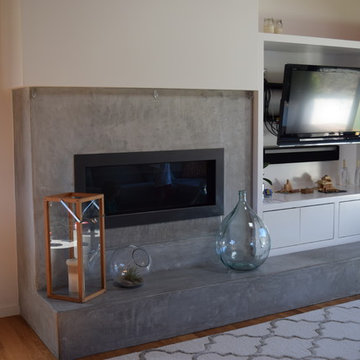
Immagine di un soggiorno moderno con parquet chiaro, camino classico, cornice del camino in cemento e parete attrezzata
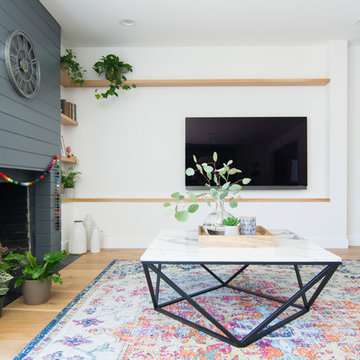
Avivit Weissman
Esempio di un soggiorno boho chic di medie dimensioni e aperto con sala formale, pareti bianche, parquet chiaro, camino classico, cornice del camino in cemento e parete attrezzata
Esempio di un soggiorno boho chic di medie dimensioni e aperto con sala formale, pareti bianche, parquet chiaro, camino classico, cornice del camino in cemento e parete attrezzata
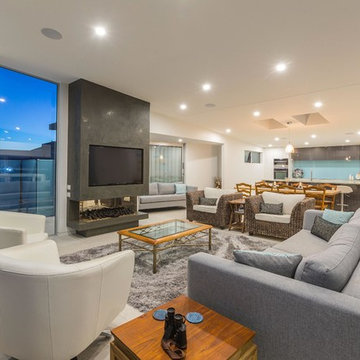
The upper level has been designed with the feel of a penthouse apartment, in deliberate contrast to rest of the house, with open plan living and generous skylights. Full length glazed sliders open to uninhibited top floor views of the sea and Rangitoto Island. Photography by Andy Chui - DRAWPHOTO
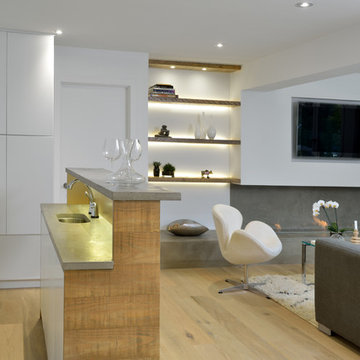
Constructed using only the highest quality Maple.
We at Oak & Tenon collaborate with Custom home builders to bring your ideas to life.
Esempio di un soggiorno minimal di medie dimensioni e aperto con angolo bar, pareti bianche, pavimento in compensato, camino lineare Ribbon, cornice del camino in cemento, parete attrezzata e pavimento marrone
Esempio di un soggiorno minimal di medie dimensioni e aperto con angolo bar, pareti bianche, pavimento in compensato, camino lineare Ribbon, cornice del camino in cemento, parete attrezzata e pavimento marrone
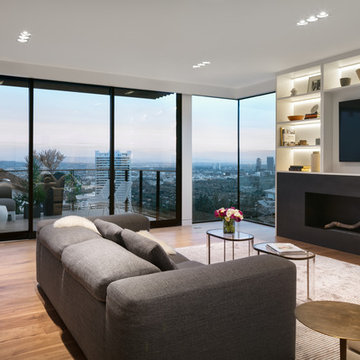
Chang Kyun Kim
Idee per un soggiorno minimal aperto con pareti bianche, pavimento in legno massello medio, cornice del camino in cemento, parete attrezzata e pavimento marrone
Idee per un soggiorno minimal aperto con pareti bianche, pavimento in legno massello medio, cornice del camino in cemento, parete attrezzata e pavimento marrone
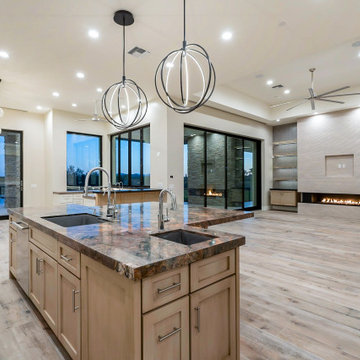
Ispirazione per un grande soggiorno aperto con angolo bar, pavimento con piastrelle in ceramica, cornice del camino in cemento, parete attrezzata e soffitto a volta
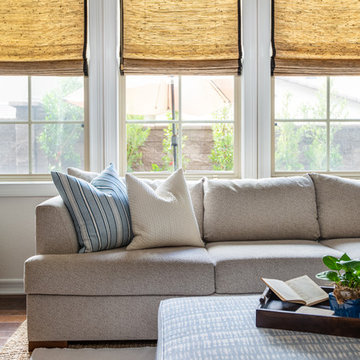
Natalia Robert
Idee per un soggiorno stile marinaro di medie dimensioni e aperto con pareti bianche, parquet scuro, camino classico, cornice del camino in cemento, parete attrezzata e pavimento marrone
Idee per un soggiorno stile marinaro di medie dimensioni e aperto con pareti bianche, parquet scuro, camino classico, cornice del camino in cemento, parete attrezzata e pavimento marrone
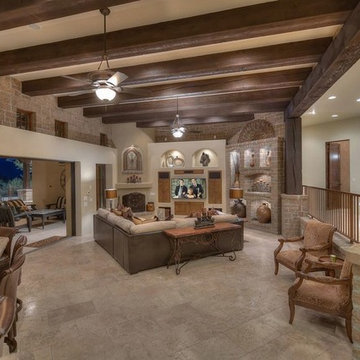
Esempio di un ampio soggiorno mediterraneo aperto con sala formale, pareti beige, pavimento in travertino, camino ad angolo, cornice del camino in cemento e parete attrezzata
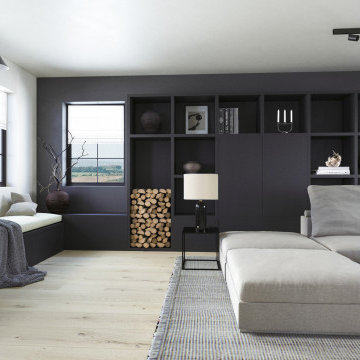
We have been approached by a lovely couple to help them design their new house.
The concept has been created having in mind the character of the house, revealing a minimalist design but at the same time warmth and vibrancy.
The space has been configured to highlight the multiple number of windows, that allow an ample amount of natural light in.
Key features include subtle accent lights that highlight the linen texture of the curtains.
As you enter the room, the eye is drawn by the intriguing art pieces in the room. Above the fireplace is a work by Jon Tonks - 'Double Fleece' from @jameshymangallery and the large piece to the back of the room is a photograph of 'Infinity column' of Brancusi from @galerie_negroponte
Designing this house, our aim was to create a harmonious and balanced space, defined by the naturalness of the materials & textures used throughout.
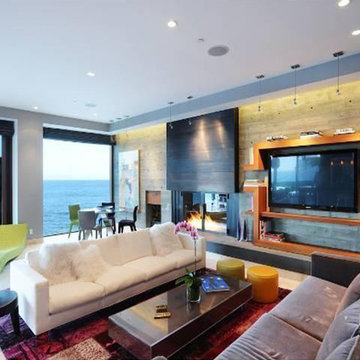
The interior of this home features wood textured concrete walls, giving it a clean modern look.
We are responsible for all concrete work seen. This includes the entire concrete structure of the home, including the interior walls, stairs and fire places. We are also responsible for the structural concrete and the installation of custom concrete caissons into bed rock to ensure a solid foundation as this home sits over the water. All interior furnishing was done by a professional after we completed the construction of the home.
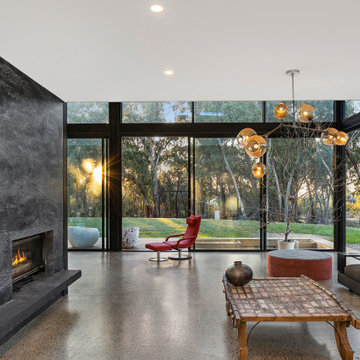
Foto di un grande soggiorno minimalista aperto con pavimento in cemento, camino bifacciale, cornice del camino in cemento, parete attrezzata e soffitto a volta
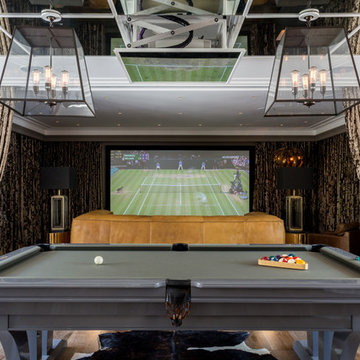
Games Room
www.johnevansdesign.com
(Photographed by Billy Bolton)
Idee per un grande soggiorno country chiuso con sala giochi, pareti marroni, parquet scuro, camino classico, cornice del camino in cemento, parete attrezzata e pavimento marrone
Idee per un grande soggiorno country chiuso con sala giochi, pareti marroni, parquet scuro, camino classico, cornice del camino in cemento, parete attrezzata e pavimento marrone
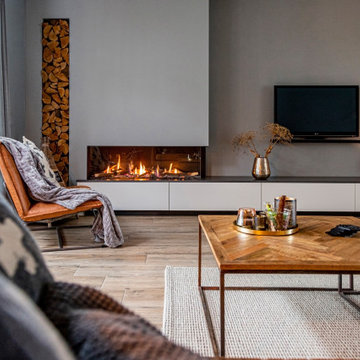
Foto di un soggiorno moderno di medie dimensioni e aperto con pareti grigie, camino ad angolo, cornice del camino in cemento e parete attrezzata
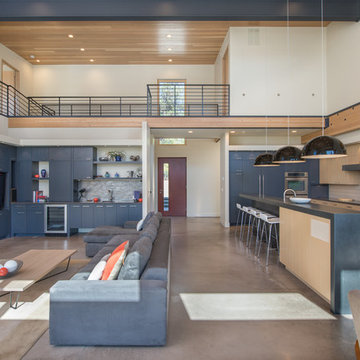
Passive House residence near Coeur D’ Alene, Idaho overlooking Lake Fernan. Large expansive views can be seen through the 16′ lift and slide door and the trapezoid windows that accentuate the butterfly roof lines. Equipped with the Glo European Windows PW – Series with R-value 8.3 for contemporary design and modern performance.
Architect: Uptic Studio
Photography by Oliver Irwin Photography
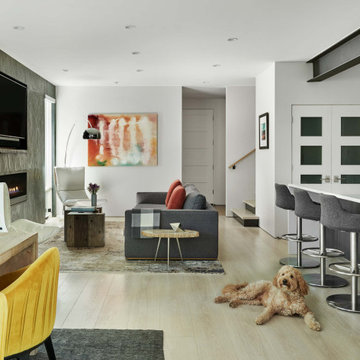
Foto di un grande soggiorno design aperto con pareti bianche, parquet chiaro, camino lineare Ribbon, cornice del camino in cemento, parete attrezzata e pavimento beige
Soggiorni con cornice del camino in cemento e parete attrezzata - Foto e idee per arredare
13